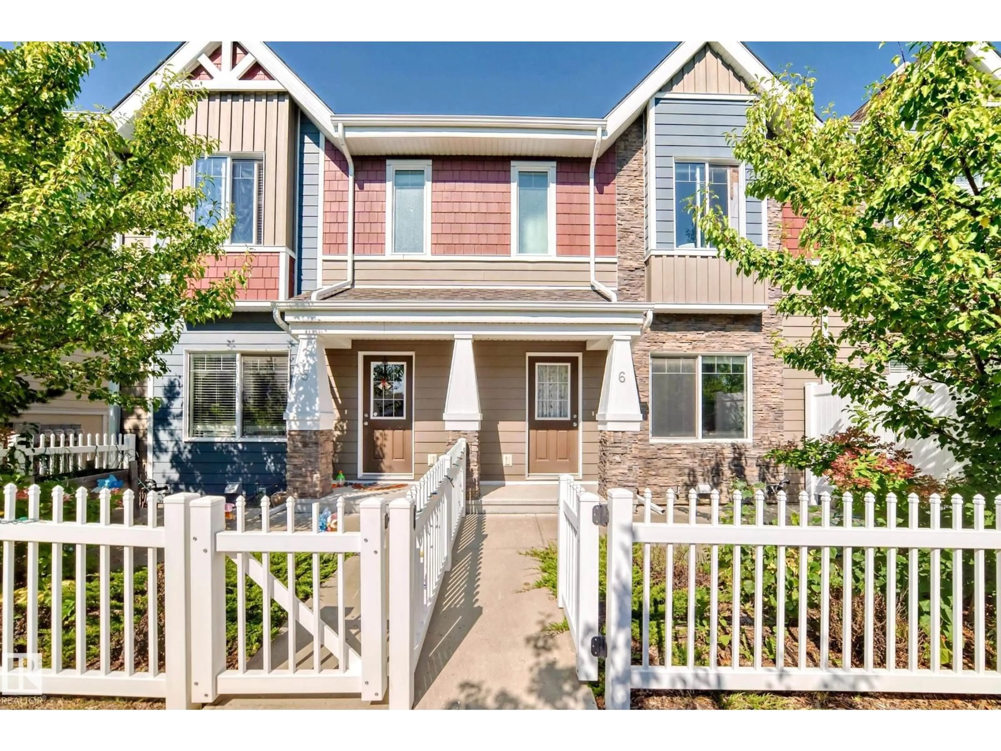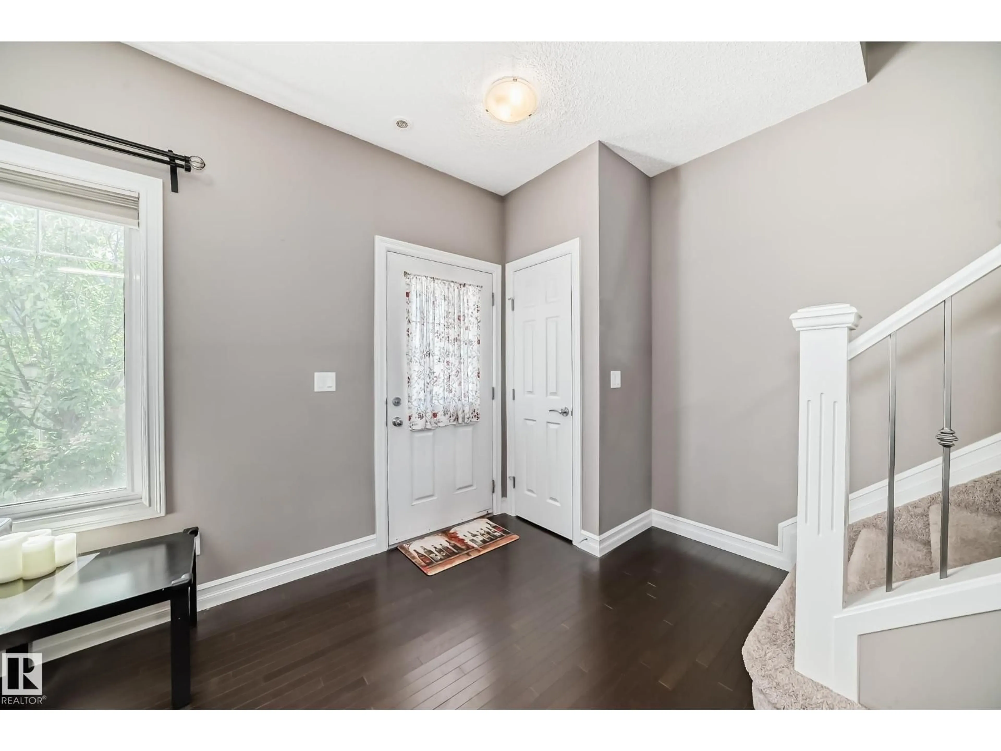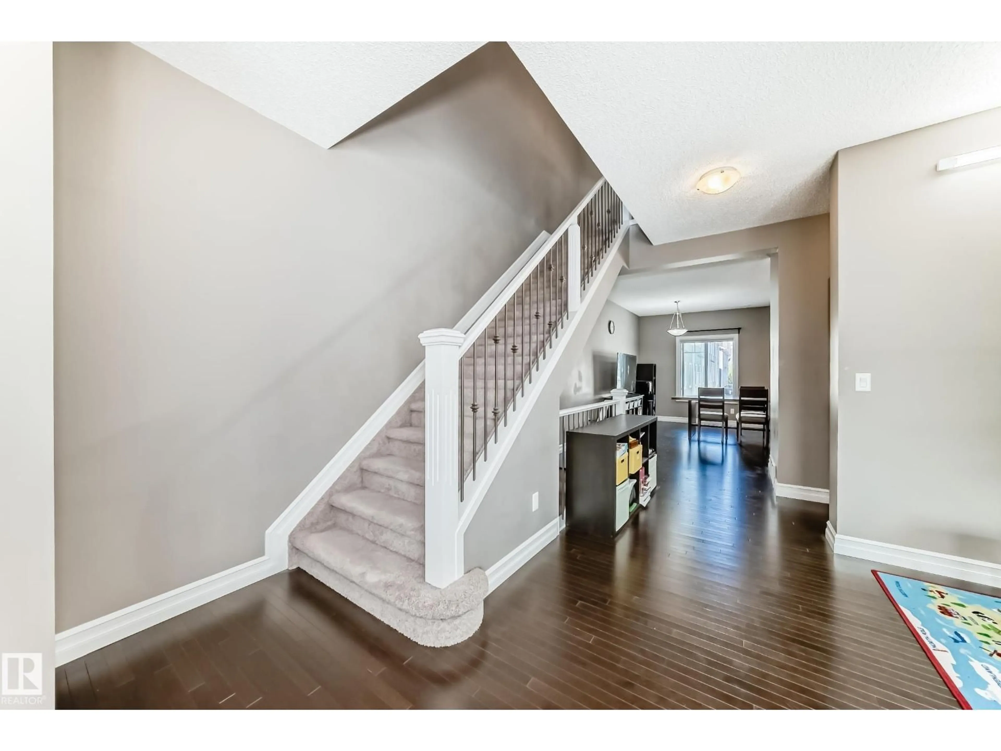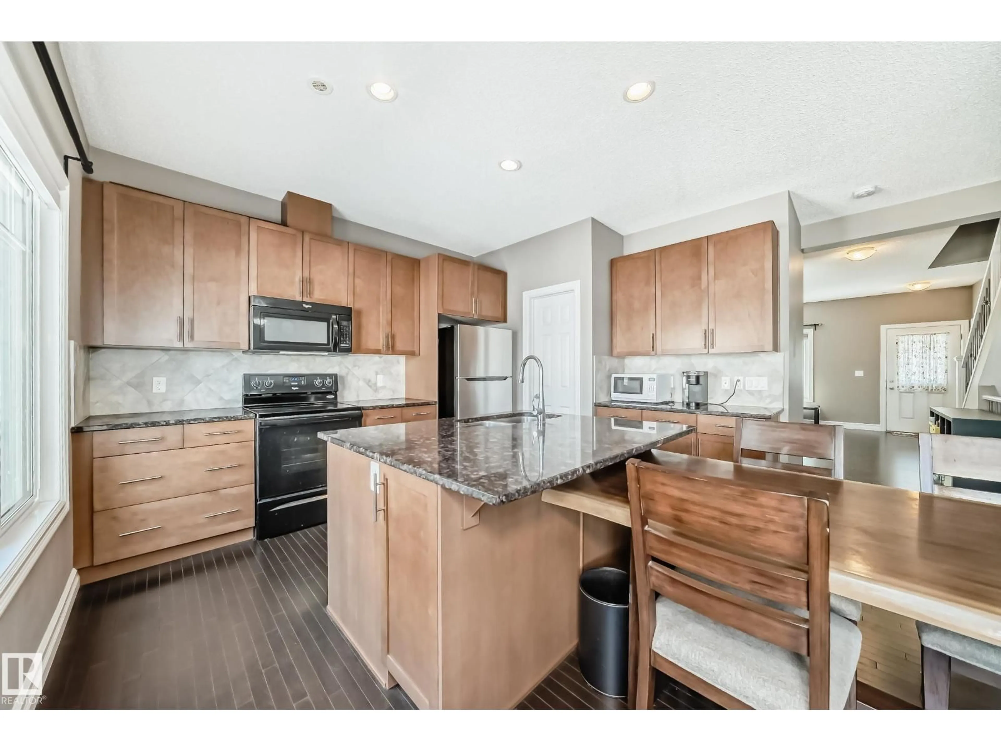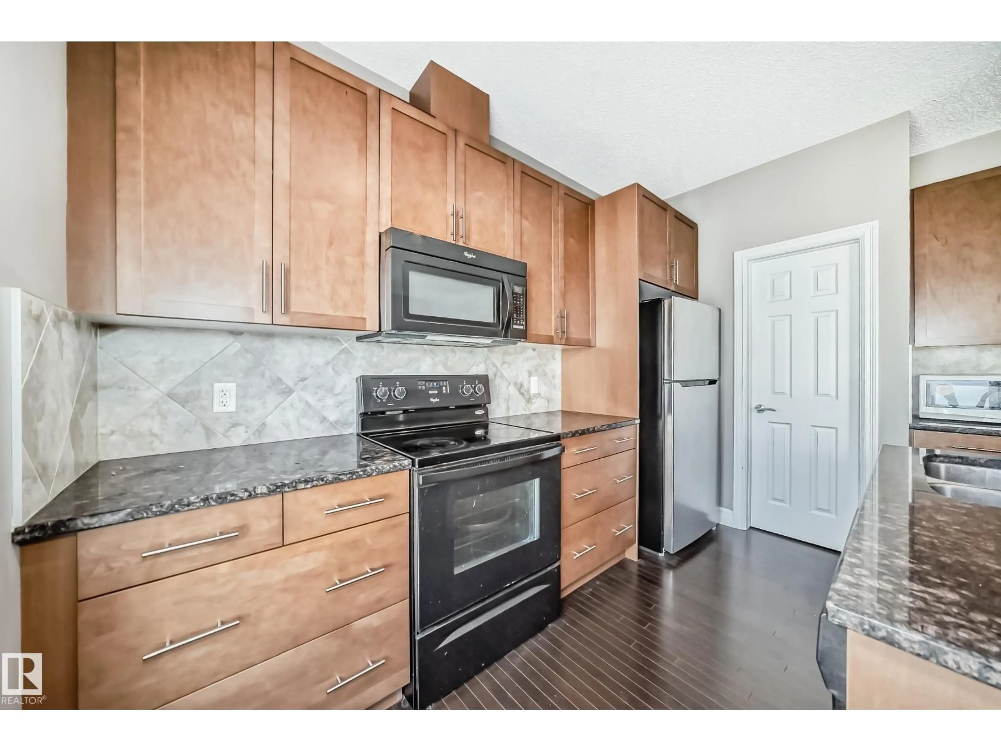2003 - 6 RABBIT HILL RD, Edmonton, Alberta T6R0R7
Contact us about this property
Highlights
Estimated valueThis is the price Wahi expects this property to sell for.
The calculation is powered by our Instant Home Value Estimate, which uses current market and property price trends to estimate your home’s value with a 90% accuracy rate.Not available
Price/Sqft$272/sqft
Monthly cost
Open Calculator
Description
This bright 2-storey townhome is perfectly located in the prestigious family neighborhood of Magrath. Set in a quiet, easily accessible complex, it offers over 1,600 sq. ft. of modern living space. The main floor features 9’ ceilings, hardwood and tile flooring, a spacious living and dining area, and a gourmet kitchen with a large island, granite countertops, walk-in pantry, and ample storage. Upstairs, the elegant staircase leads to a generous primary bedroom with a full ensuite and walk-in closet, plus two additional bedrooms and a second full bath. The home also includes thoughtful details such as main floor laundry, triple-pane windows, a tankless hot water system (replaced in 2024), HRV system, and a versatile flex room in the basement. An insulated double garage, BBQ gas line, and low condo fees add to the appeal. Steps from shopping, public transit, scenic trails, and MacTaggart Sanctuary. Close to Nellie Carlson K-9 School, recreation centre, and all amenities, with quick access to Whitemud Drive (id:39198)
Property Details
Interior
Features
Main level Floor
Living room
Dining room
Kitchen
Condo Details
Amenities
Ceiling - 9ft
Inclusions
Property History
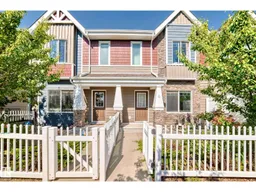 44
44
