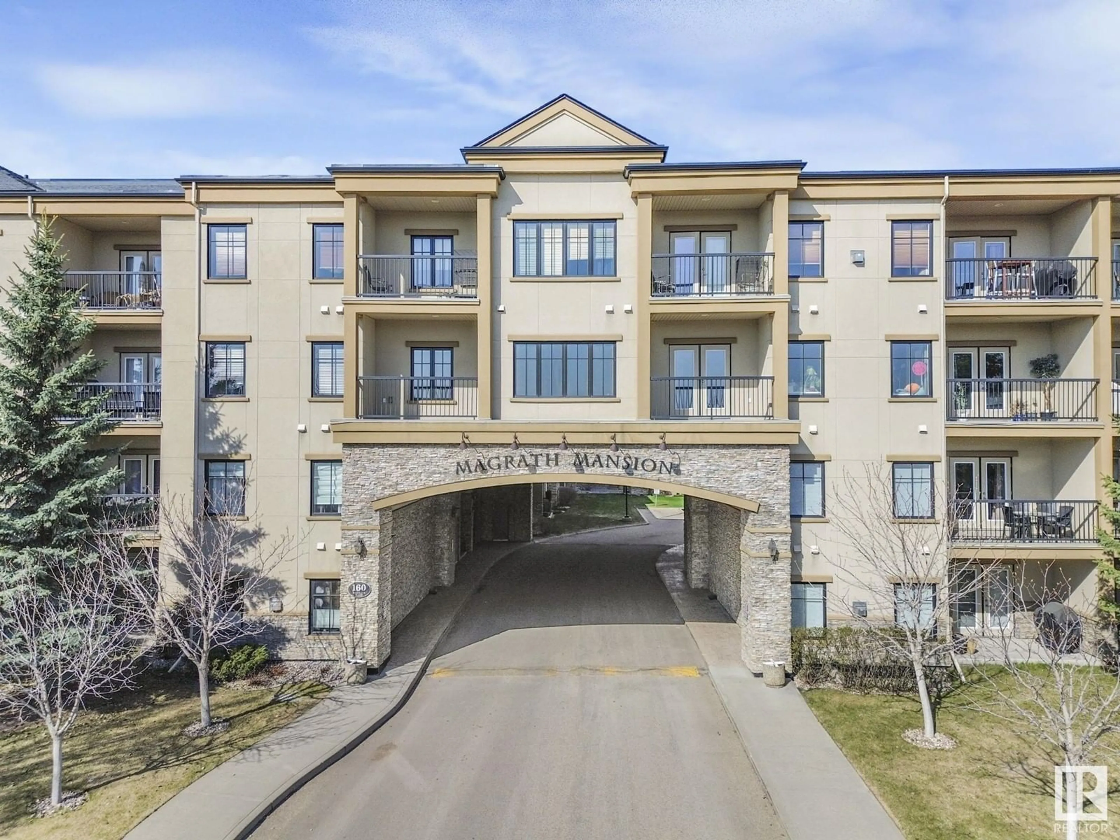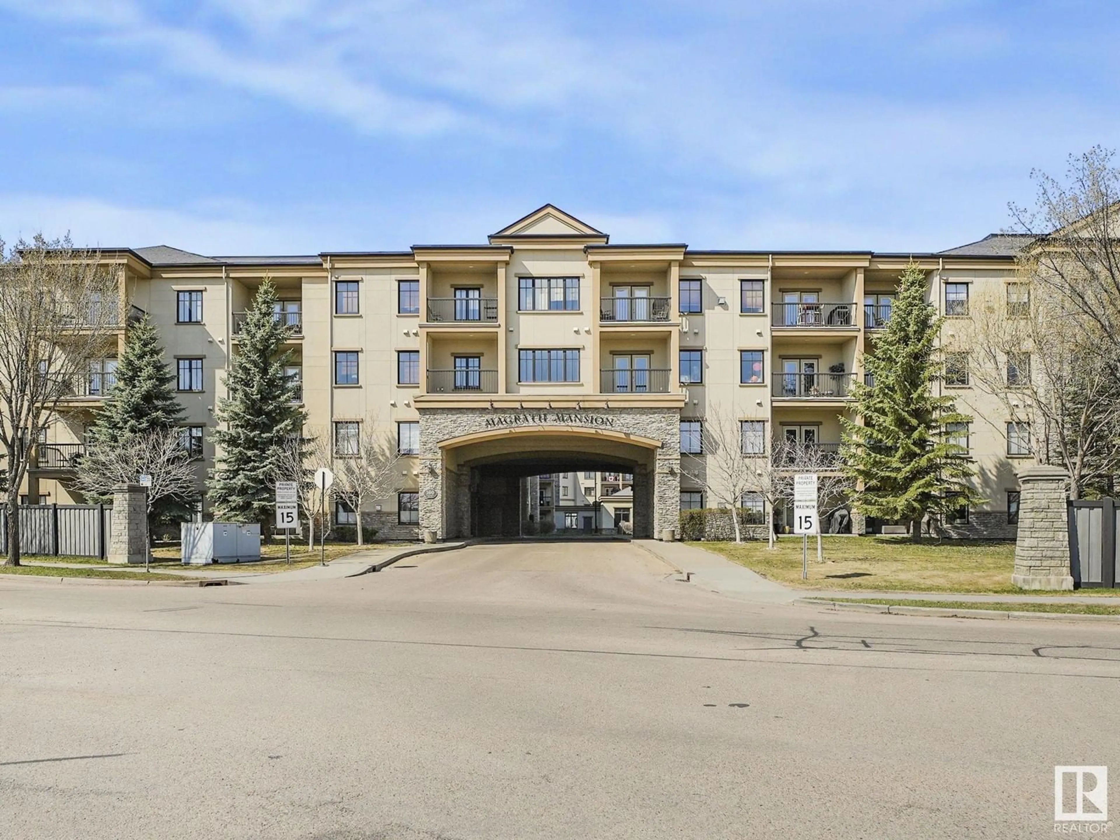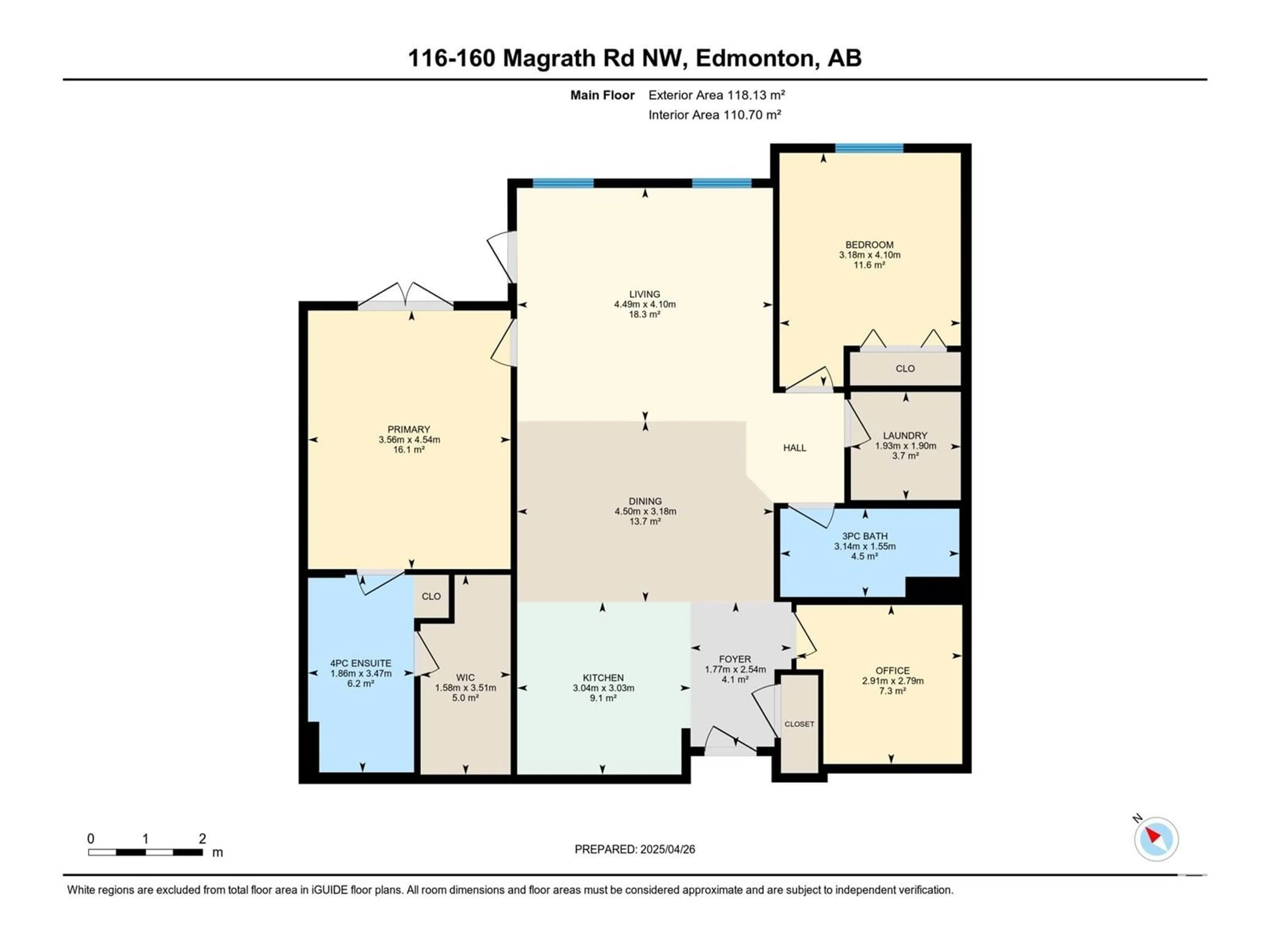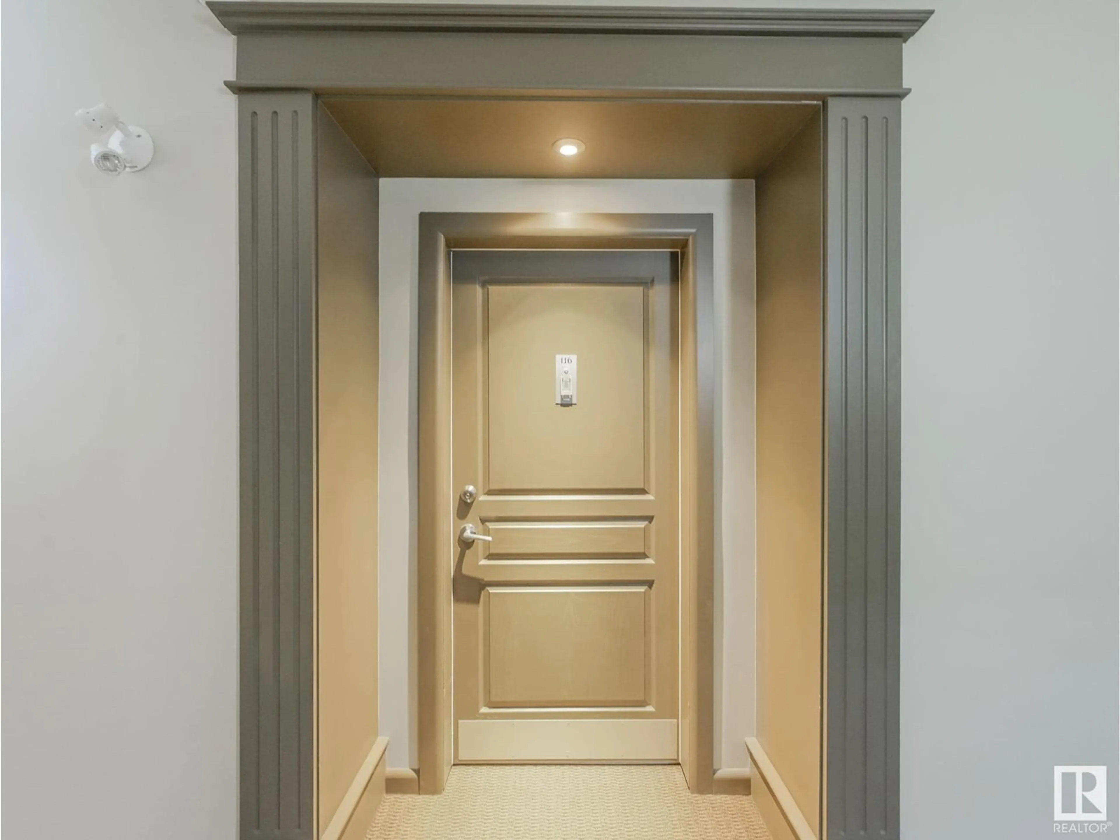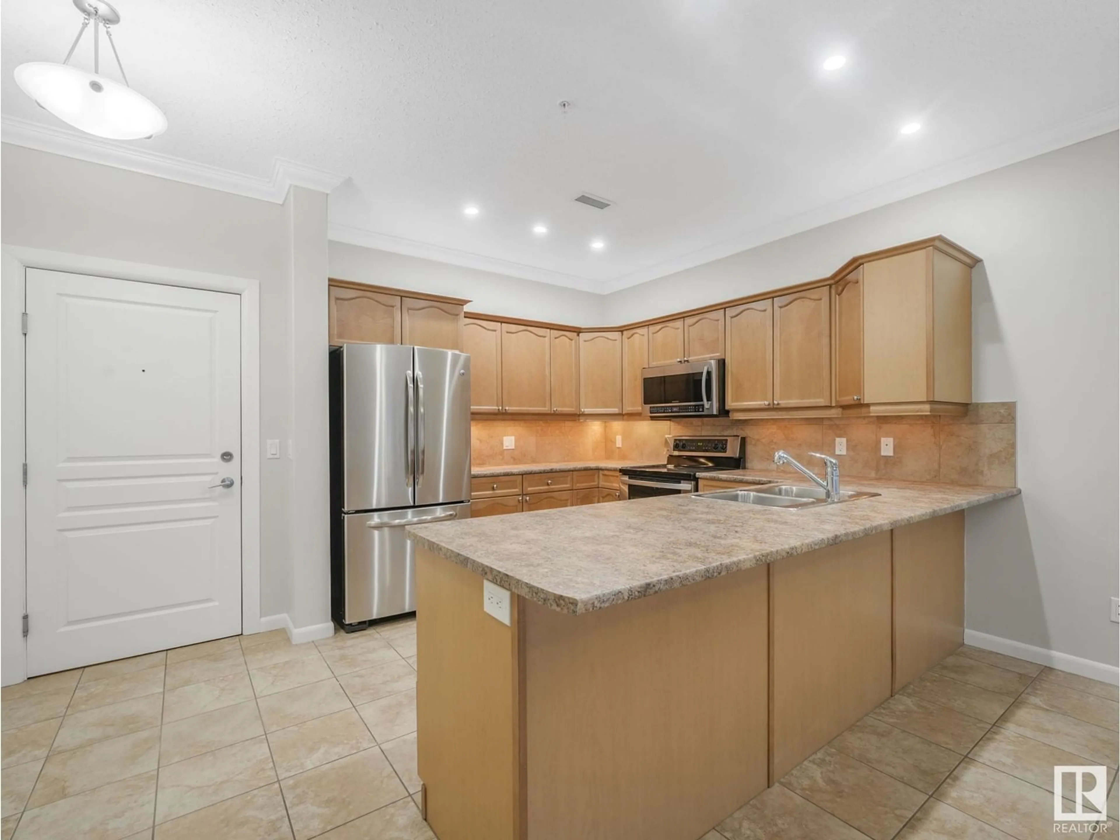160 - 116 MAGRATH RD, Edmonton, Alberta T6R3T7
Contact us about this property
Highlights
Estimated ValueThis is the price Wahi expects this property to sell for.
The calculation is powered by our Instant Home Value Estimate, which uses current market and property price trends to estimate your home’s value with a 90% accuracy rate.Not available
Price/Sqft$272/sqft
Est. Mortgage$1,395/mo
Maintenance fees$717/mo
Tax Amount ()-
Days On Market23 days
Description
Welcome to Magrath Mansion in Magrath Heights! This immaculate Condo features 2 BEDROOMS & DEN + 2 FULL BATHS. Plenty of natural light throughout and amongst the open concept floorplan is upgraded vinyl plank flooring and a spacious kitchen complete with stainless steel appliances. Add the convenience of in-suite laundry/storage room and relax & enjoy your private COVERED PATIO with West Exposure. Primary bedroom features a 4 pc. ensuite with large walk-in closet. Additional Bedroom & Den, 3 pc. bathroom and spacious living room complete the layout. UNDERGROUND PARKING with storage provides warmth and security year round with additional convenience of a Car Wash. Building amenities include: large social/games room with access to outdoor BBQ area, theatre room, & fitness room complete with whirlpool & steam room. AMAZING LOCATION which is close to many amenities such as schools, public transit, Rec Centre, Windermere Shopping, Golf Courses, the Anthony Henday and minutes away from the airport. MUST SEE!!! (id:39198)
Property Details
Interior
Features
Main level Floor
Living room
4.49 x 4.1Dining room
4.5 x 3.18Kitchen
3.04 x 3.03Den
2.91 x 2.79Condo Details
Amenities
Ceiling - 9ft
Inclusions
Property History
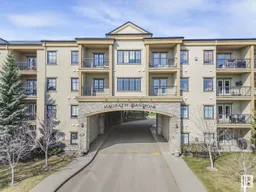 58
58
