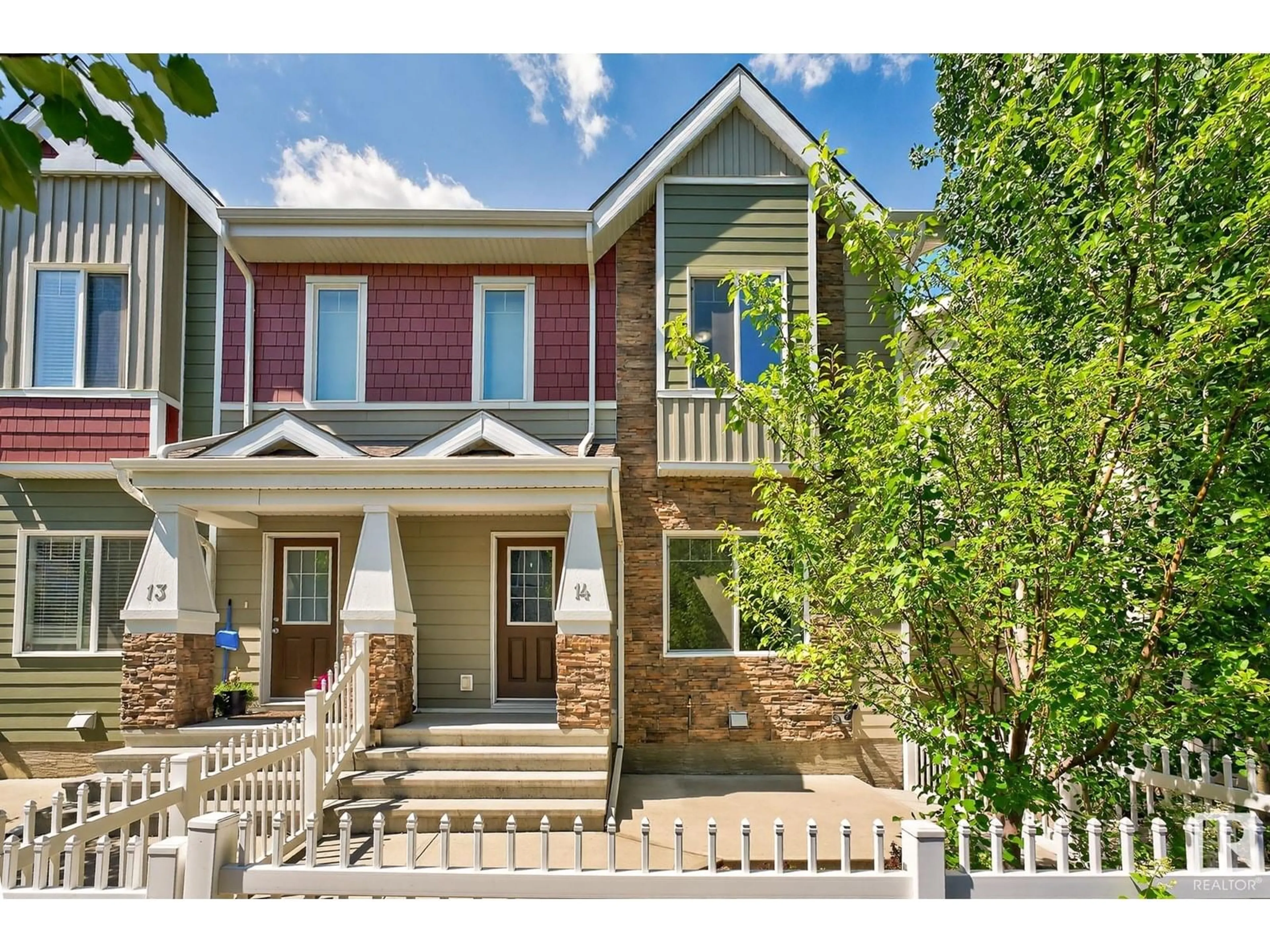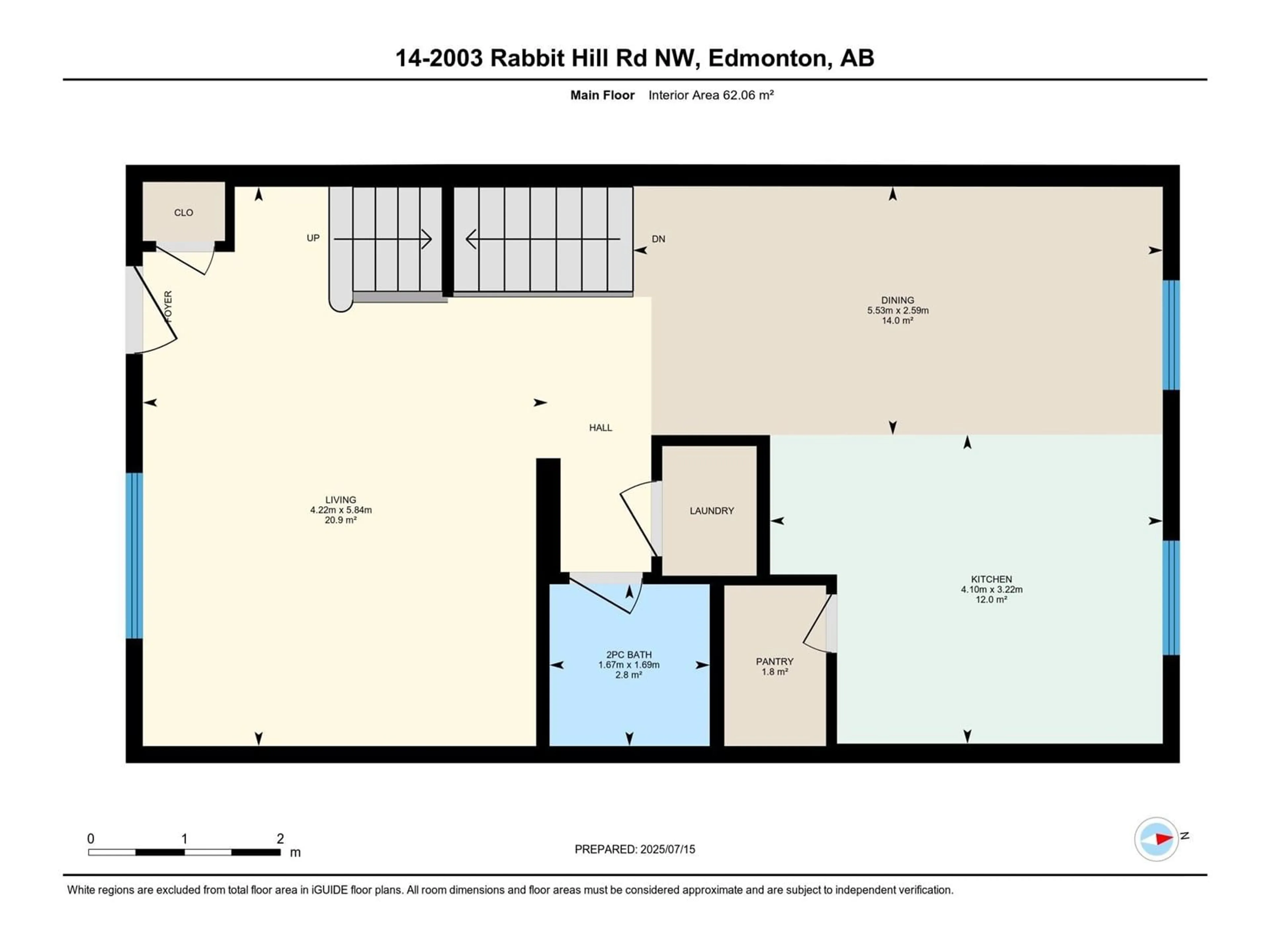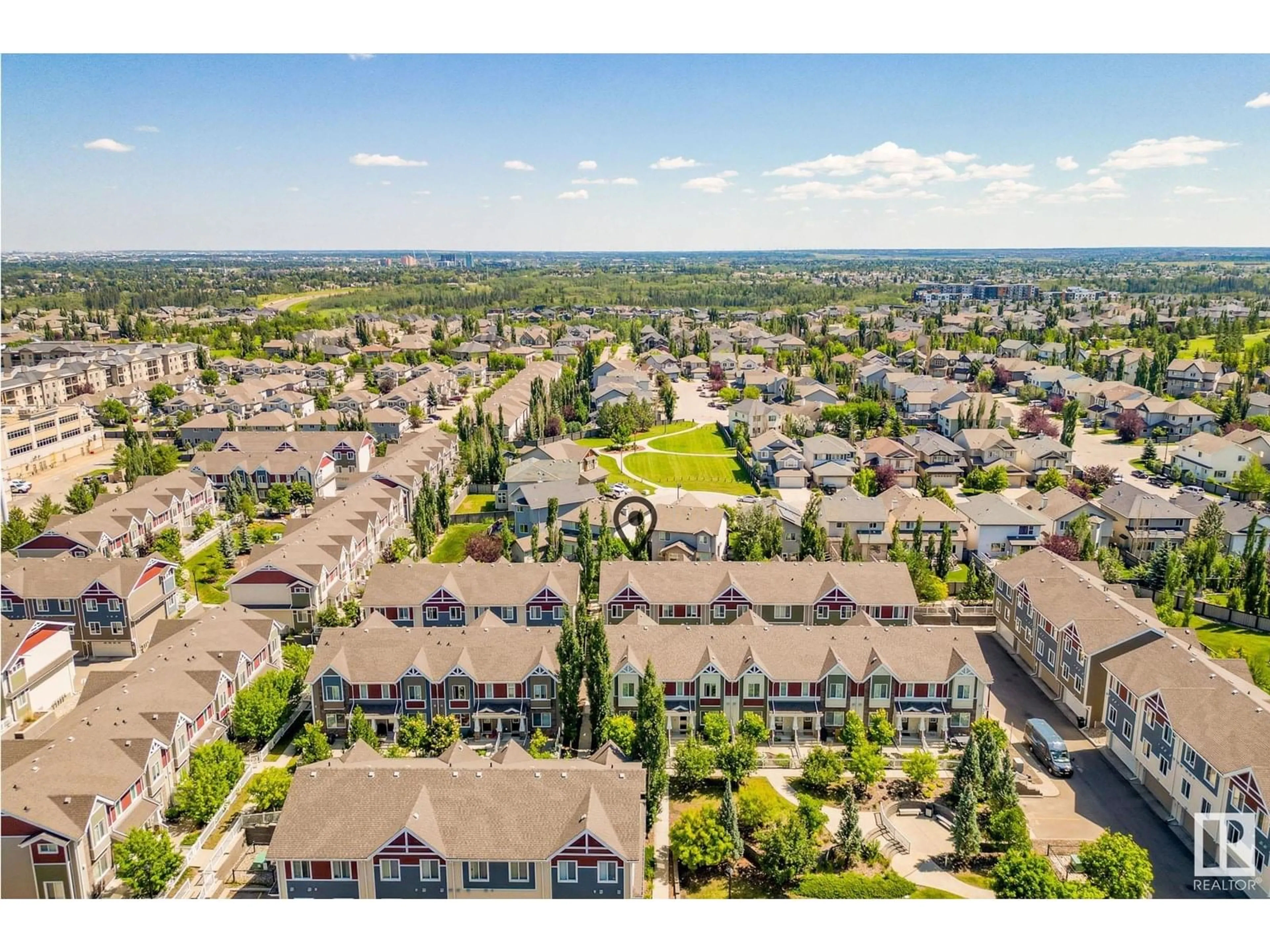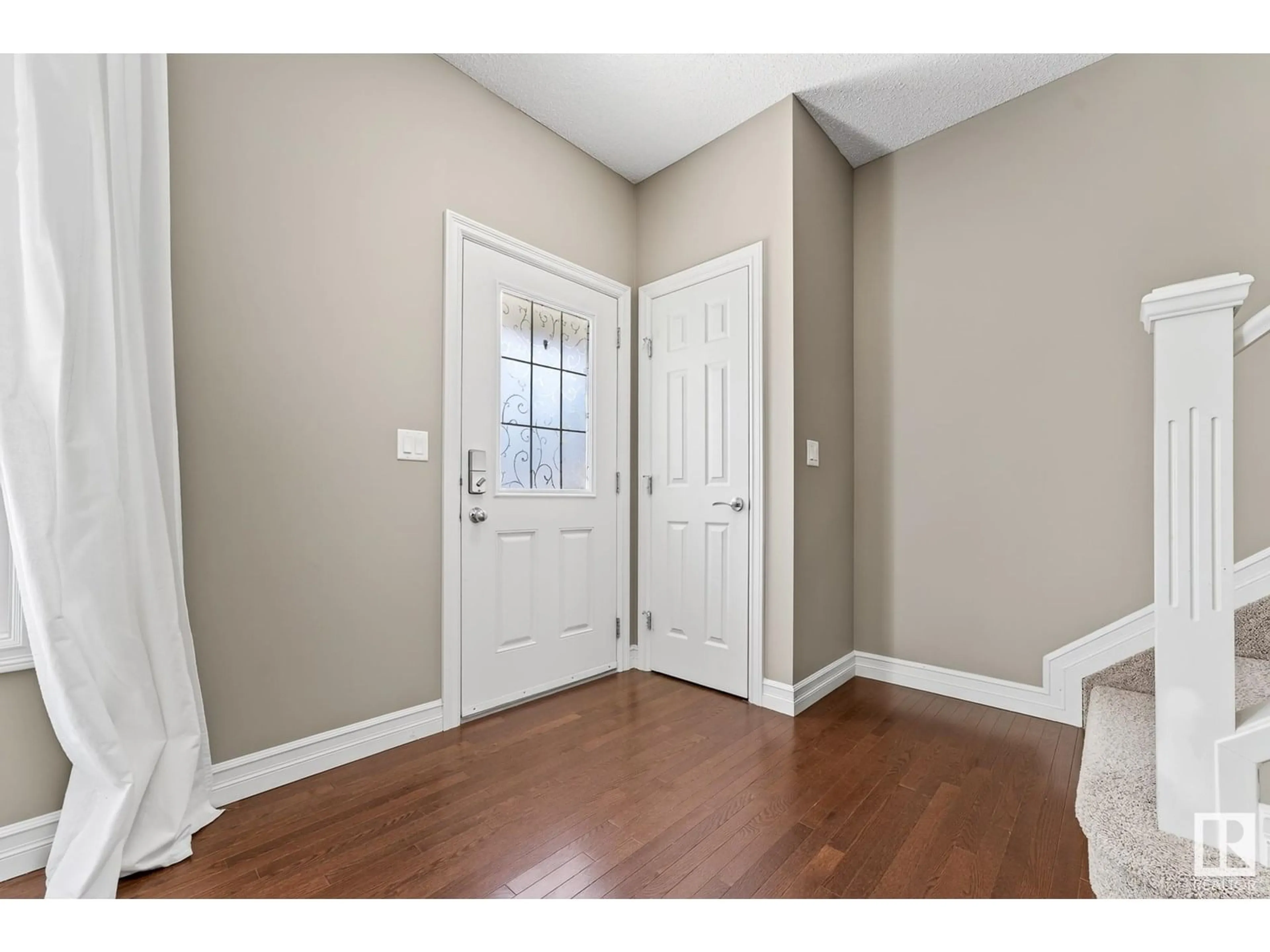#14 - 2003 RABBIT HILL RD, Edmonton, Alberta T6R0R7
Contact us about this property
Highlights
Estimated valueThis is the price Wahi expects this property to sell for.
The calculation is powered by our Instant Home Value Estimate, which uses current market and property price trends to estimate your home’s value with a 90% accuracy rate.Not available
Price/Sqft$246/sqft
Monthly cost
Open Calculator
Description
Enjoy maintenance-free living in this end-unit, stylish 2-storey townhome with Hardie Board siding, triple-pane windows & HRV system for top-tier energy efficiency. The main floor features 9' ceilings, hardwood & tile flooring, a modern kitchen with granite counters & high-efficiency appliances, plus an east-facing living room filled with morning sun. This unit is located away from the main road, offering a quiet, private front yard with matured trees, perfect for relaxing or entertaining. Upstairs offers a spacious primary suite with walk-in closet & ensuite, 2 more bedrooms & full bath. Includes main floor laundry & a versatile basement storage/office space. Steps from shopping, public transit, scenic trails & MacTaggart Sanctuary. Close to great K-9 schools, rec center & all amenities. Quick access to Whitemud & Anthony Henday. Fresh paint & new washer/dryer (2023). A perfect blend of style, efficiency & location! (id:39198)
Property Details
Interior
Features
Main level Floor
Living room
4.22m x 5.84mDining room
2.59 x 5.53Kitchen
3.22 x 4.1Condo Details
Inclusions
Property History
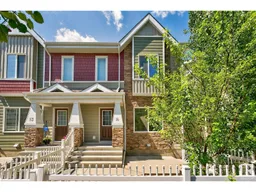 28
28
