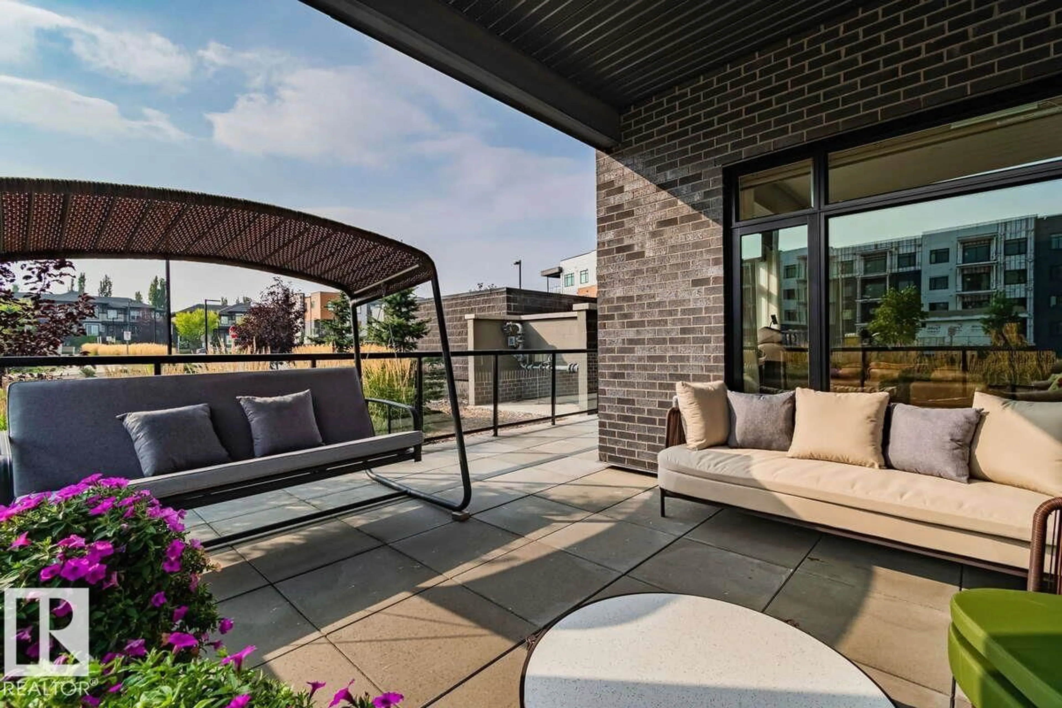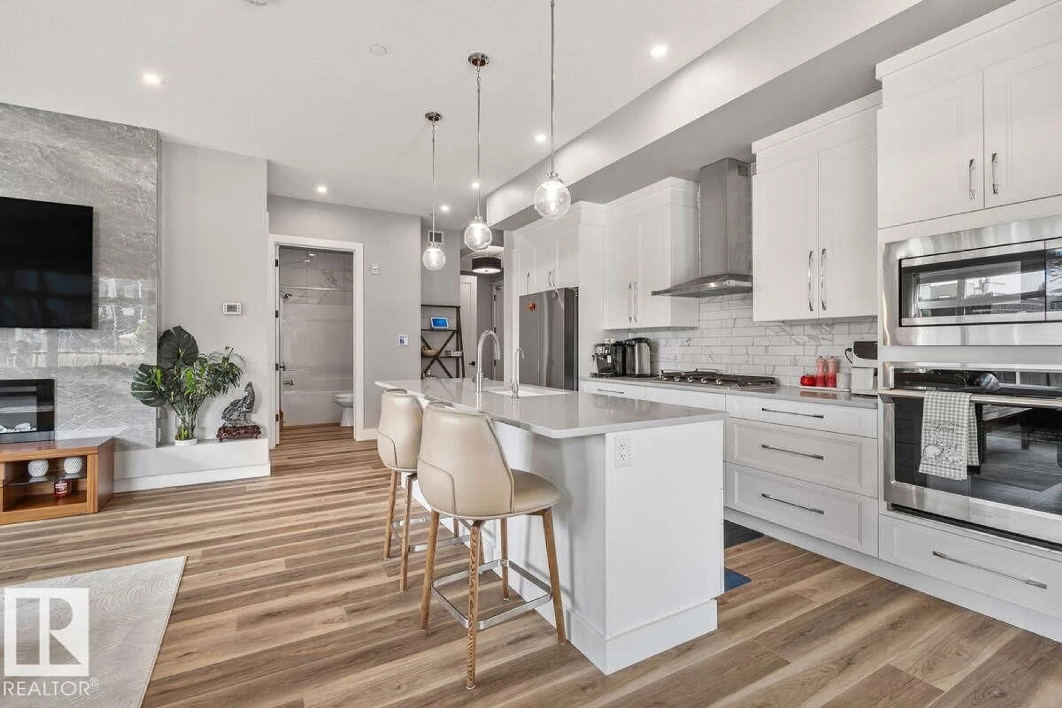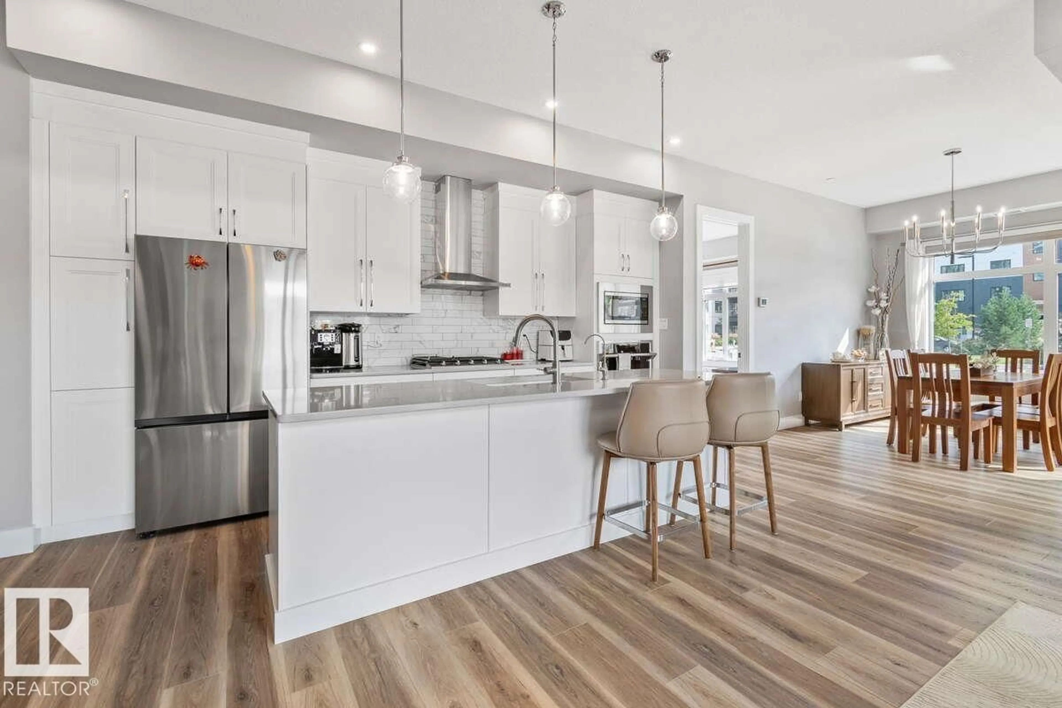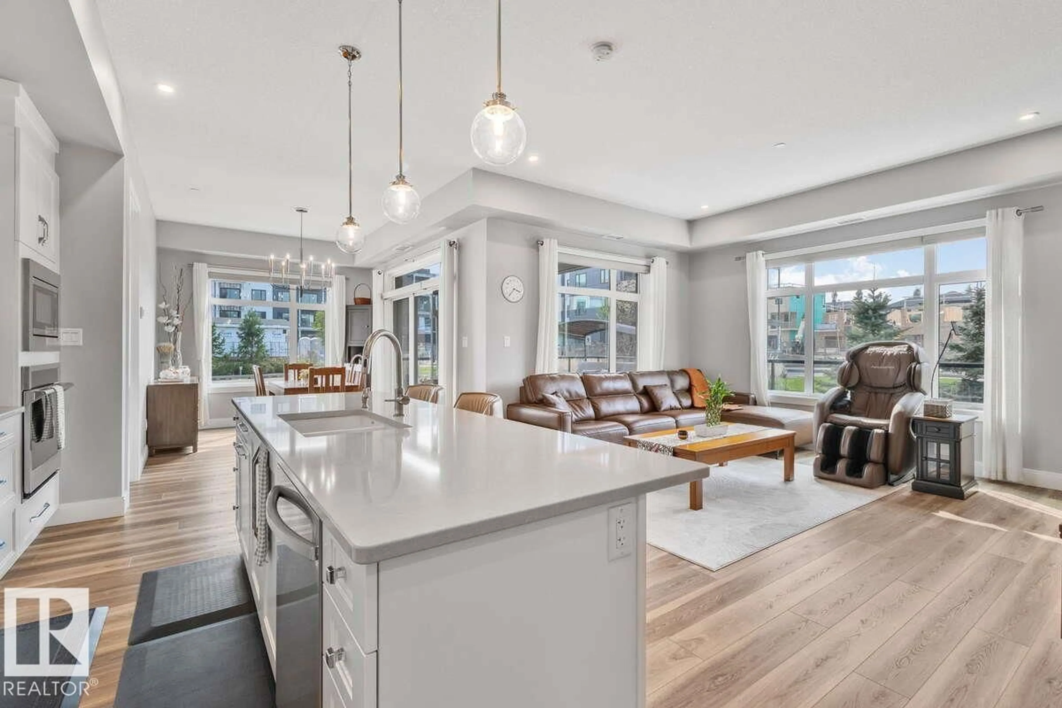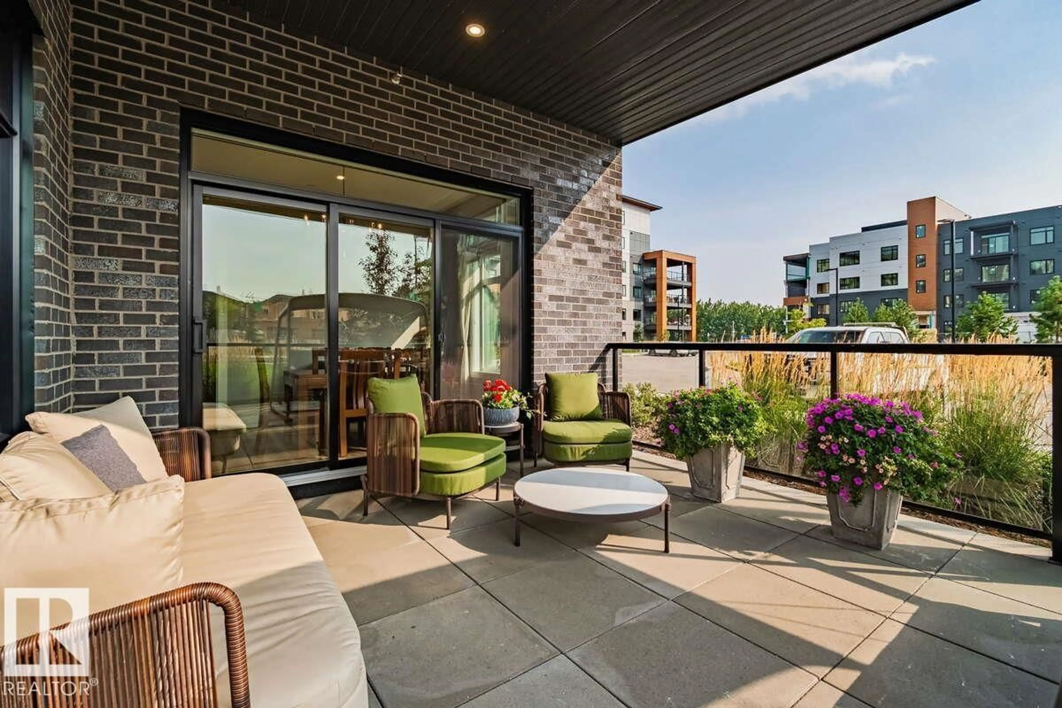Contact us about this property
Highlights
Estimated valueThis is the price Wahi expects this property to sell for.
The calculation is powered by our Instant Home Value Estimate, which uses current market and property price trends to estimate your home’s value with a 90% accuracy rate.Not available
Price/Sqft$460/sqft
Monthly cost
Open Calculator
Description
For more information, please click on View Listing on Realtor Website. The most unique condo in the building! This 2Bedroom/2Bath ground-level home offers 1,291 sqft with soaring 10ft ceilings and a huge private wraparound patio for gardening, relaxing, or extra storage. Bright, quiet, and easy-access, it’s loaded with high-end finishings: upgraded cabinetry, quartz countertops, tiled master shower, wall-mounted oven & microwave, gas stove, powered window coverings, tiled fireplace, and integrated smart home system. Includes TWO heated underground stalls (one oversized with fenced storage). Condo fees include heat & water utilities. Building amenities include a high end chef’s kitchen & bar, well-equipped games room, craft room, yoga studio, secure bike storage, dog wash, outdoor firepit, and direct ravine trail access in Larch Sanctuary. Prestigious Magrath location with quick Anthony Henday & shopping access - this home truly has it all. (id:39198)
Property Details
Interior
Features
Main level Floor
Living room
4.27 x 4.74Laundry room
2.06 x 2.06Utility room
0.86 x 0.86Dining room
3.04 x 4.23Exterior
Parking
Garage spaces -
Garage type -
Total parking spaces 2
Condo Details
Amenities
Ceiling - 10ft
Inclusions
Property History
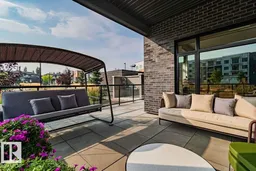 50
50
