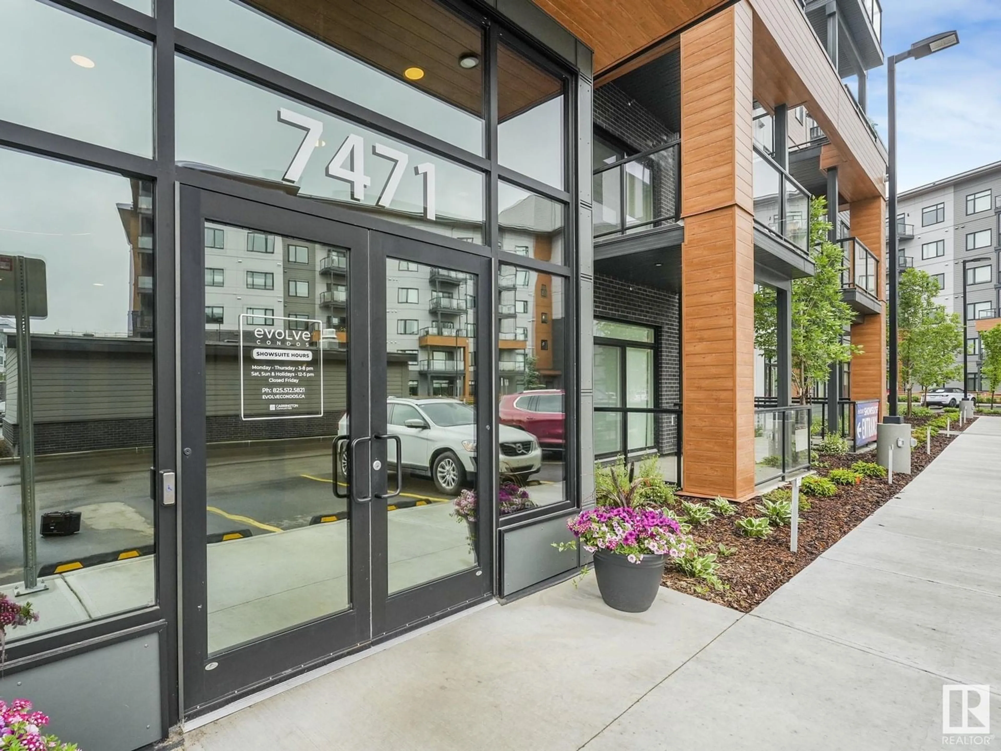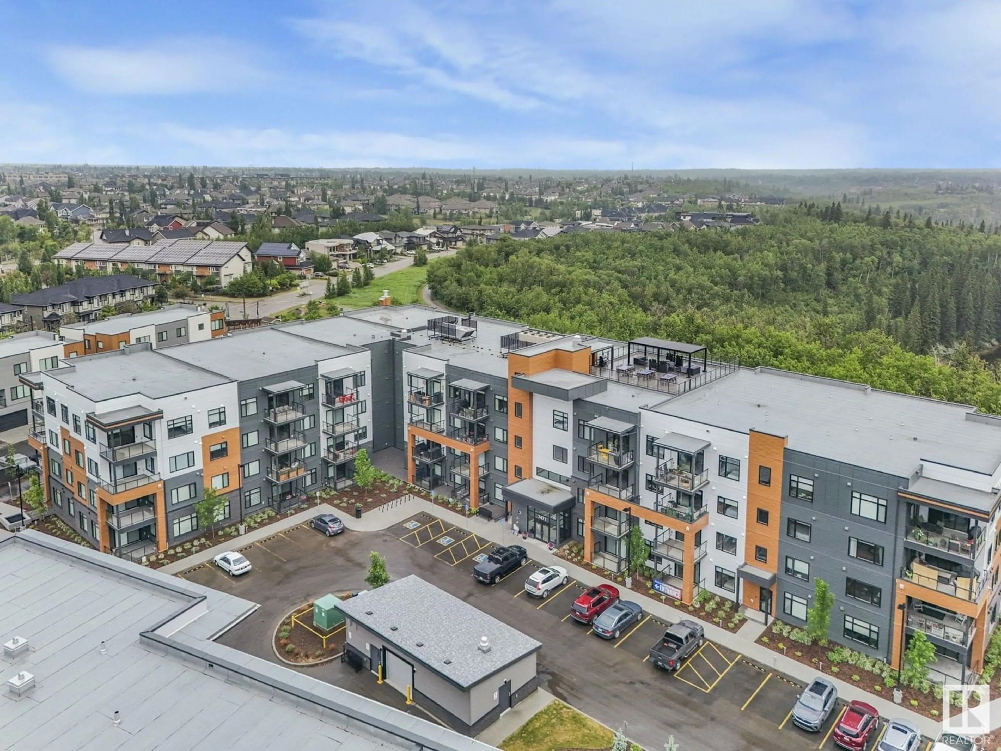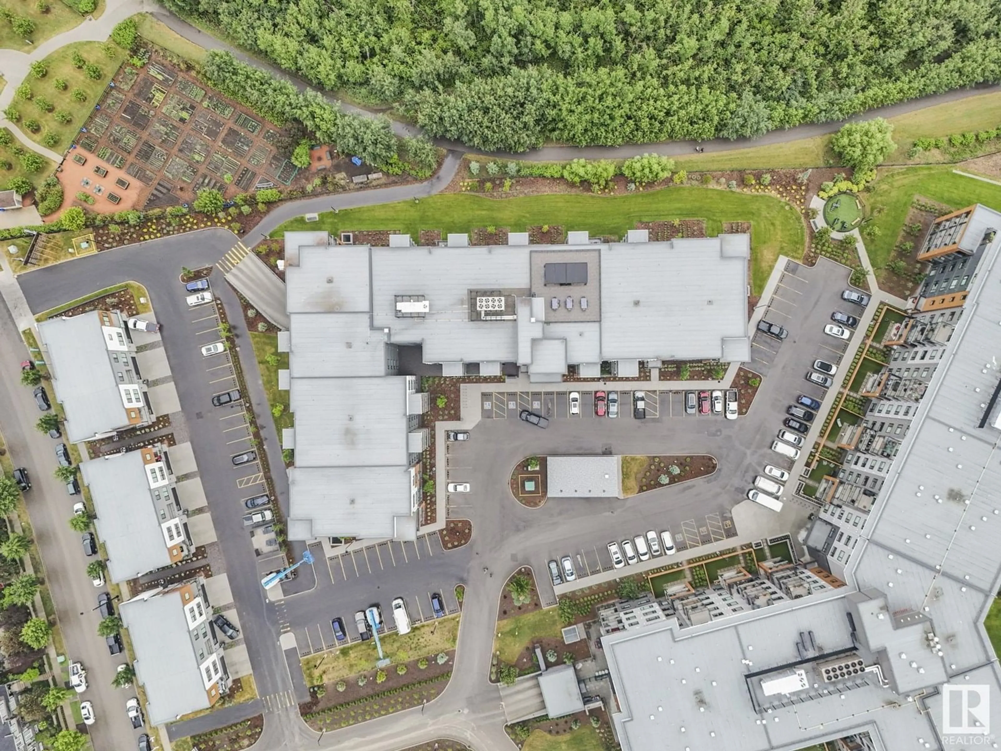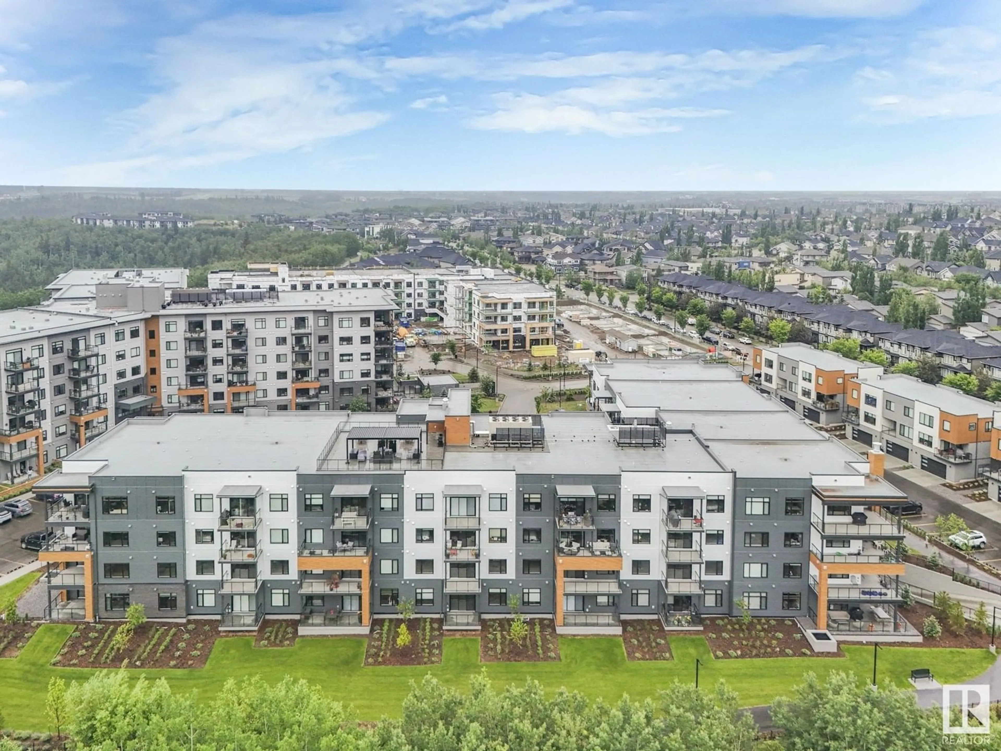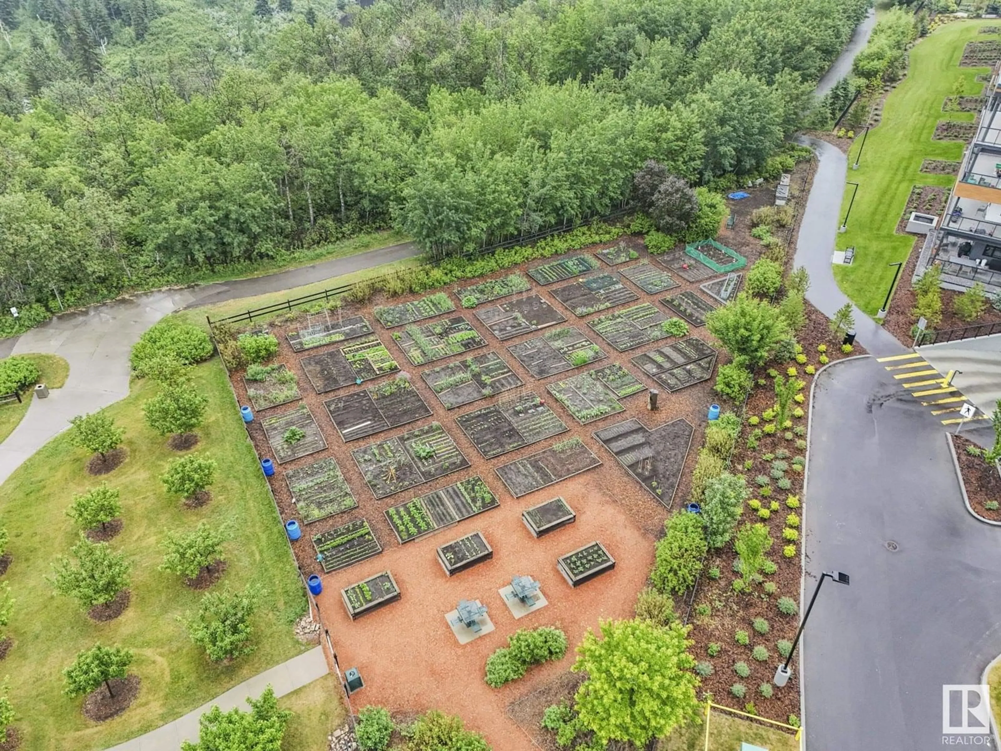#114 - 7471 MAY COMMON, Edmonton, Alberta T6R0X5
Contact us about this property
Highlights
Estimated ValueThis is the price Wahi expects this property to sell for.
The calculation is powered by our Instant Home Value Estimate, which uses current market and property price trends to estimate your home’s value with a 90% accuracy rate.Not available
Price/Sqft$508/sqft
Est. Mortgage$2,487/mo
Maintenance fees$576/mo
Tax Amount ()-
Days On Market3 days
Description
QUIET RAVINE LIVING in THE EDGE 2 AT LARCH PARK, a premier apartment-style condo community in Magrath Heights. The WILLOW FLOOR PLAN(1138 SF) offers a comfortable elegant interior that features a stunning entertainer's kitchen, open-concept layout, electric fireplace, spacious closets, A/C, upgraded window coverings, and more. This 2-bedroom, 2-bathroom unit includes 2 titled parking stalls (1 underground, 1 surface) and extra storage. Perfect for empty nesters looking for quiet surroundings with exceptional amenities: OWNER'S LOUNGE, CHEF'S KITCHEN, FITNESS & YOGA STUDIOS, GARDEN, FIRE PIT, GAMES ROOM, ART STUDIO, LIBRARY, BOARD ROOM, THEATRE, GUEST SUITE, DOG PARK & DOG WASH. Relax amidst nature on your 20’ northeast facing balcony with RAVINE VIEWS OR ON THE ROOFTOP DECK. Owners access to nearby LARCH SANCTUARY TRAILS and a vibrant community convenient to all amenities and Anthony Henday/Whitemud Freeways. (id:39198)
Property Details
Interior
Features
Main level Floor
Living room
4.05 x 3.77Dining room
2.06 x 4.14Kitchen
3.67 x 5.52Primary Bedroom
3.88 x 3.78Exterior
Parking
Garage spaces -
Garage type -
Total parking spaces 2
Condo Details
Amenities
Ceiling - 10ft
Inclusions
Property History
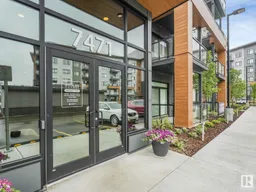 41
41
