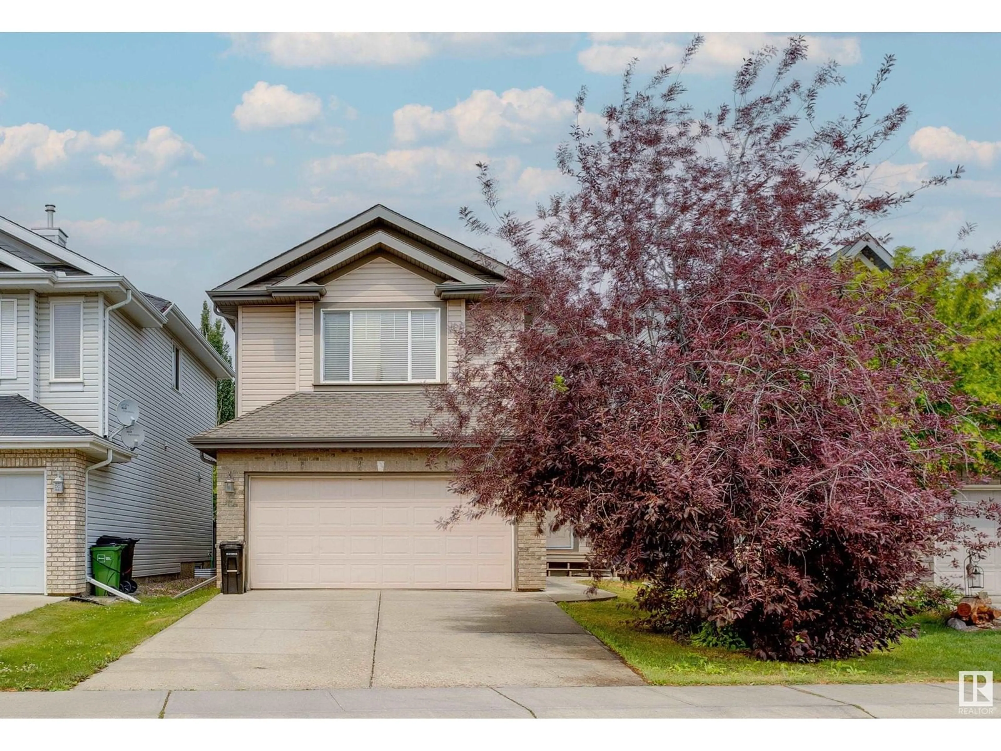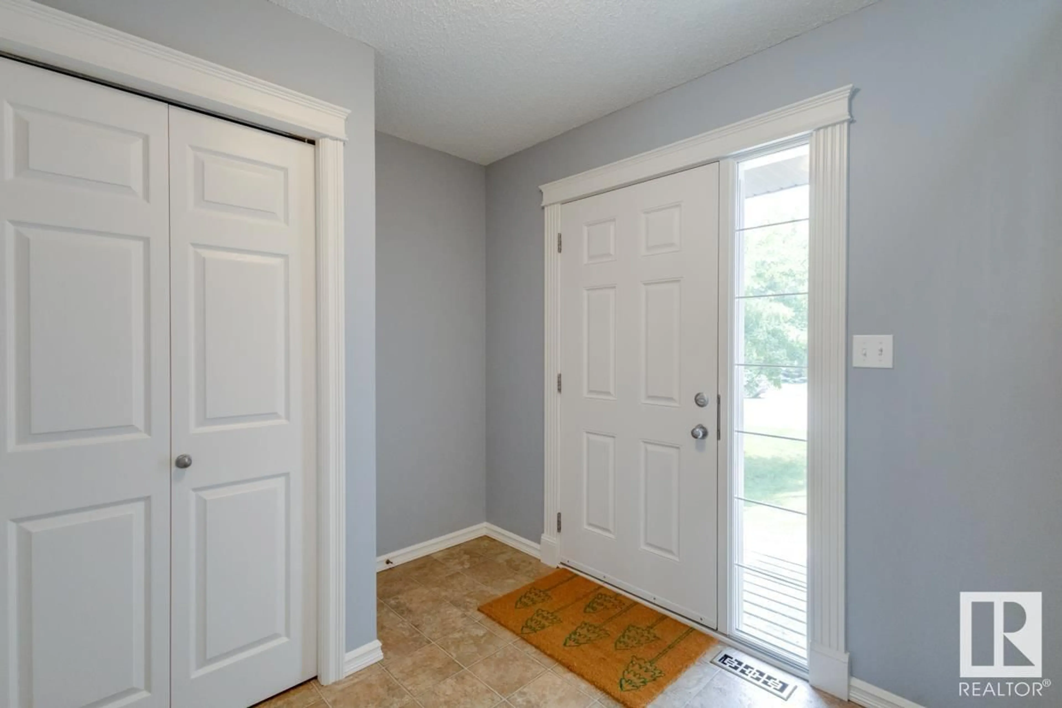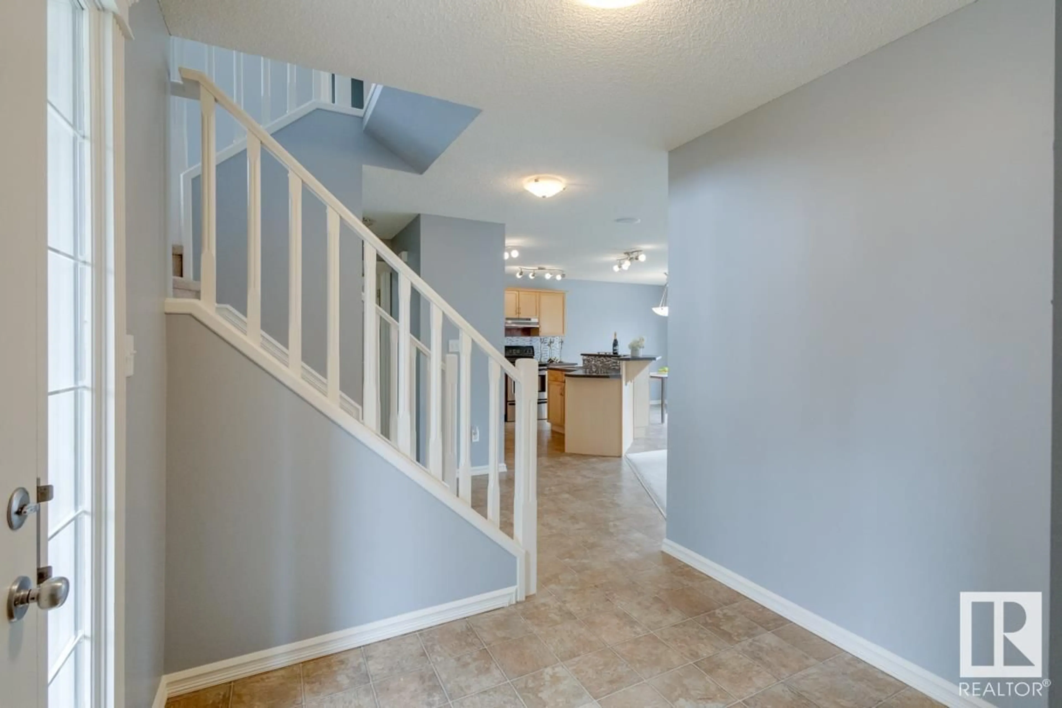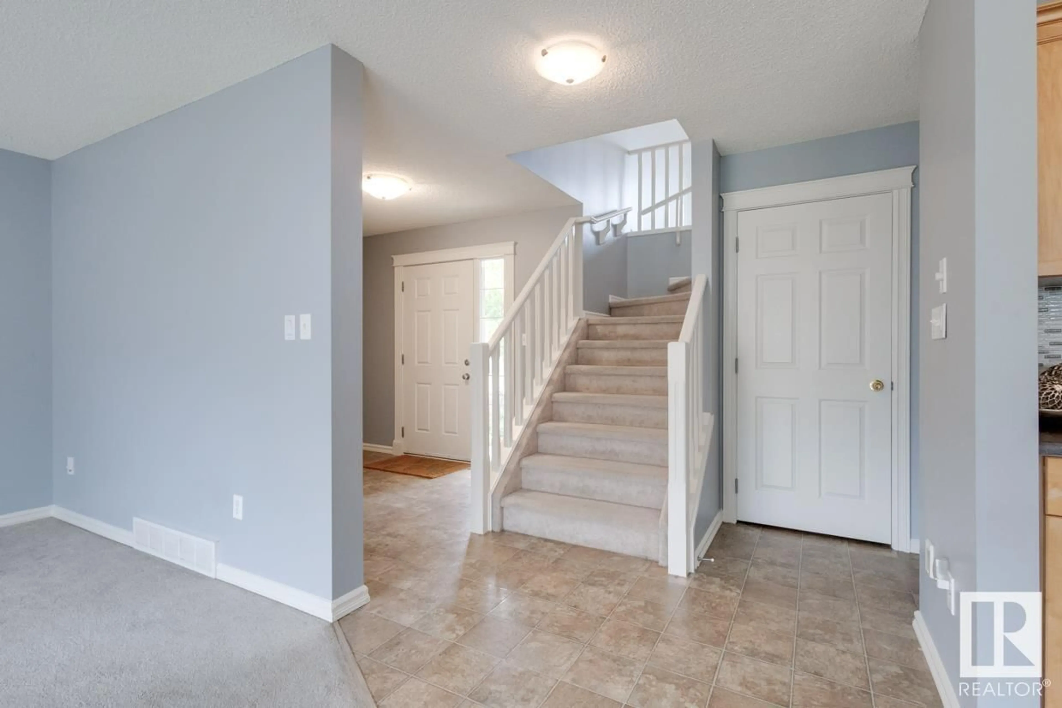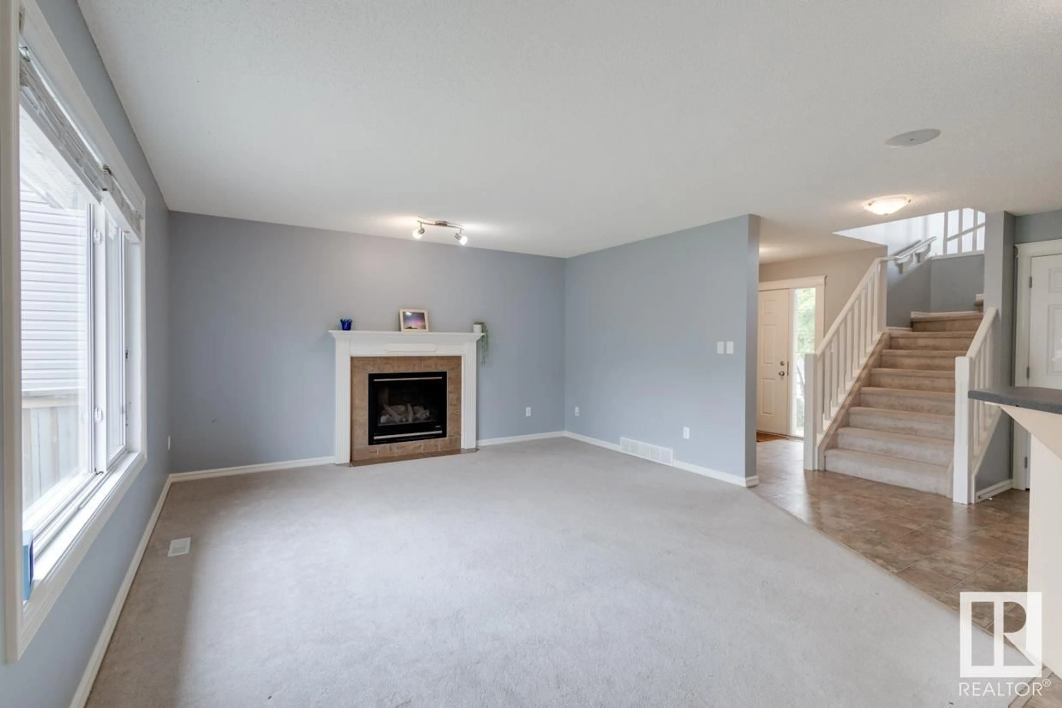1050 MCKINNEY GR NW, Edmonton, Alberta T6R3S4
Contact us about this property
Highlights
Estimated ValueThis is the price Wahi expects this property to sell for.
The calculation is powered by our Instant Home Value Estimate, which uses current market and property price trends to estimate your home’s value with a 90% accuracy rate.Not available
Price/Sqft$331/sqft
Est. Mortgage$2,641/mo
Tax Amount ()-
Days On Market60 days
Description
Welcome to this Landmark built 1850+ sqft 2 storey home in the highly sought-after Magrath Heights! Open concept main floor features a cozy living room with fireplace. Kitchen has loads of maple cabinets, newer stainless steel appliances, raised center island & corner pantry. Upstairs has a huge bonus room. The primary bedroom comes with a walk-in closet and 4pc ensuite with a corner soaker tub, two more good sized bedrooms & a 4pc main bathroom. Basement has a plumbing rough-in for a full bath. Fully fenced & landscaped backyard. Walking distance to Terwillegar Heights shopping centre with Save-on Food, Shoppers Drug Mart, bank and much more! Close to Nellie Carlson K-9 School, Lillian Osborn High school and Terwillegar Rec Centre. (id:39198)
Property Details
Interior
Features
Upper Level Floor
Bedroom 2
3.21 m x 2.86 mBonus Room
3.82 m x 5.48 mPrimary Bedroom
3.85 m x 4.73 mBedroom 3
2.64 m x 3.65 mProperty History
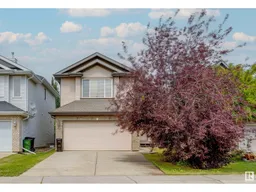 30
30
