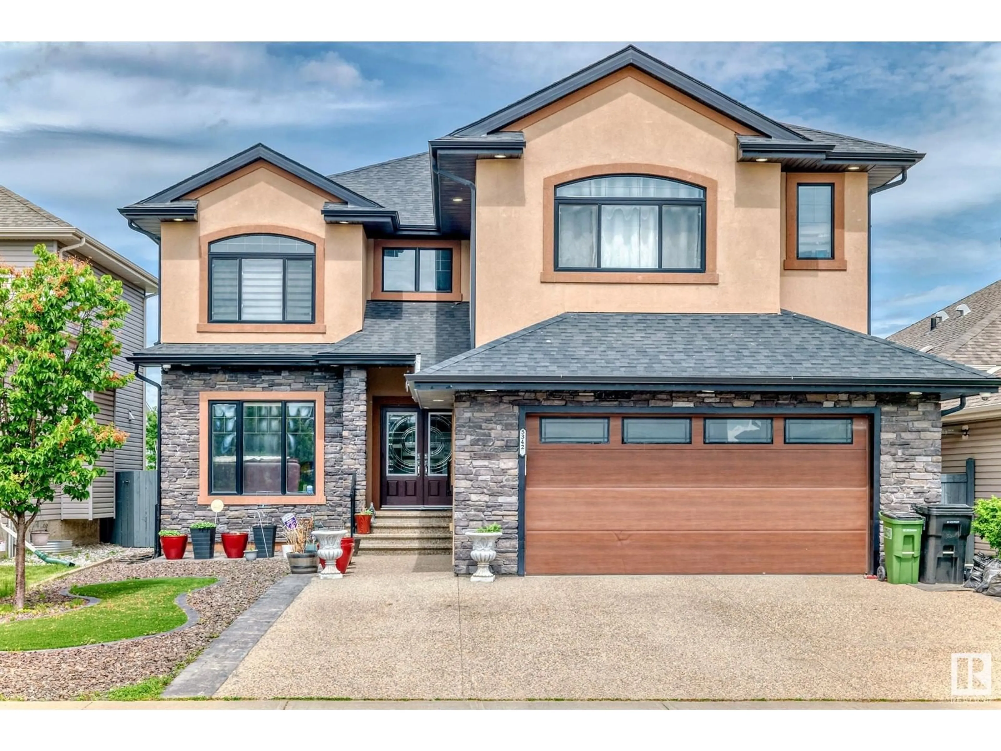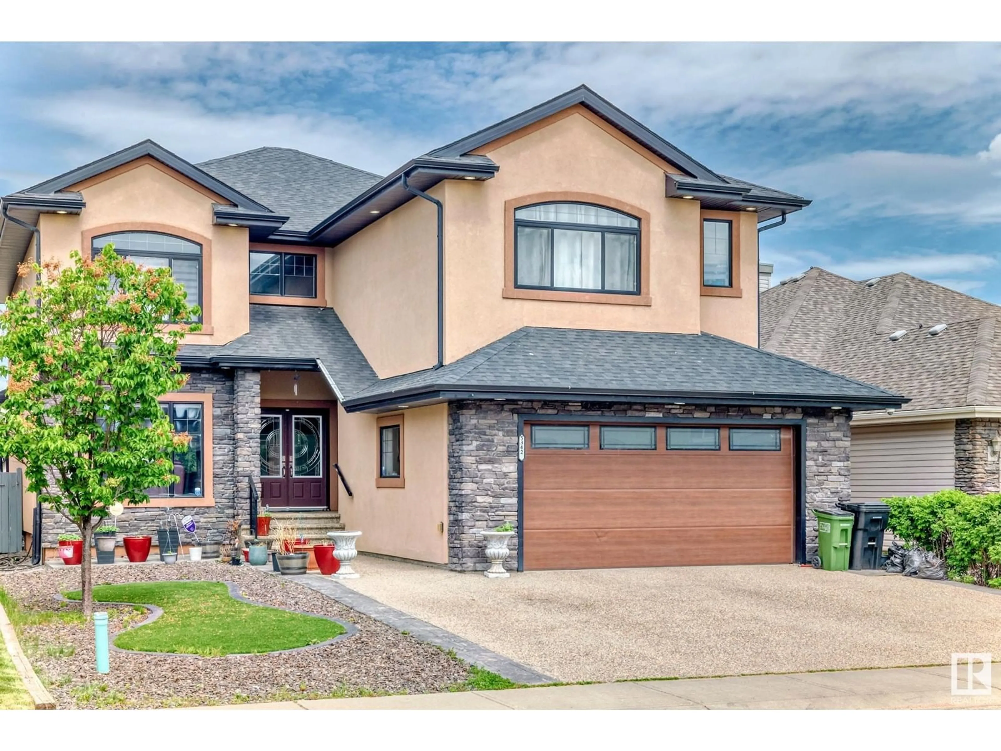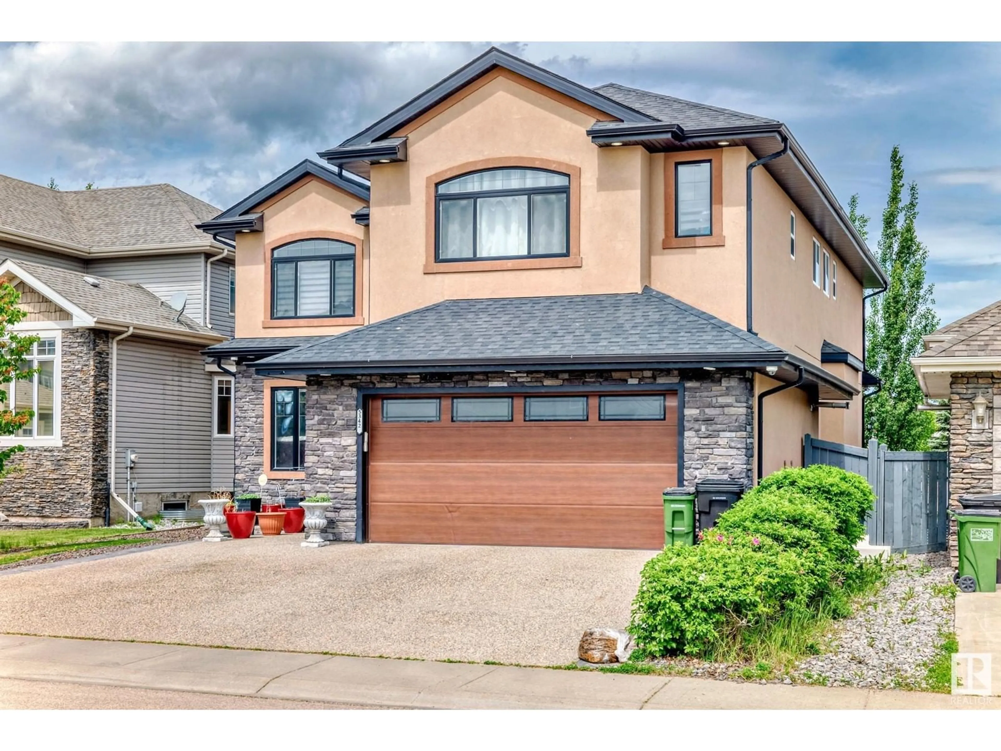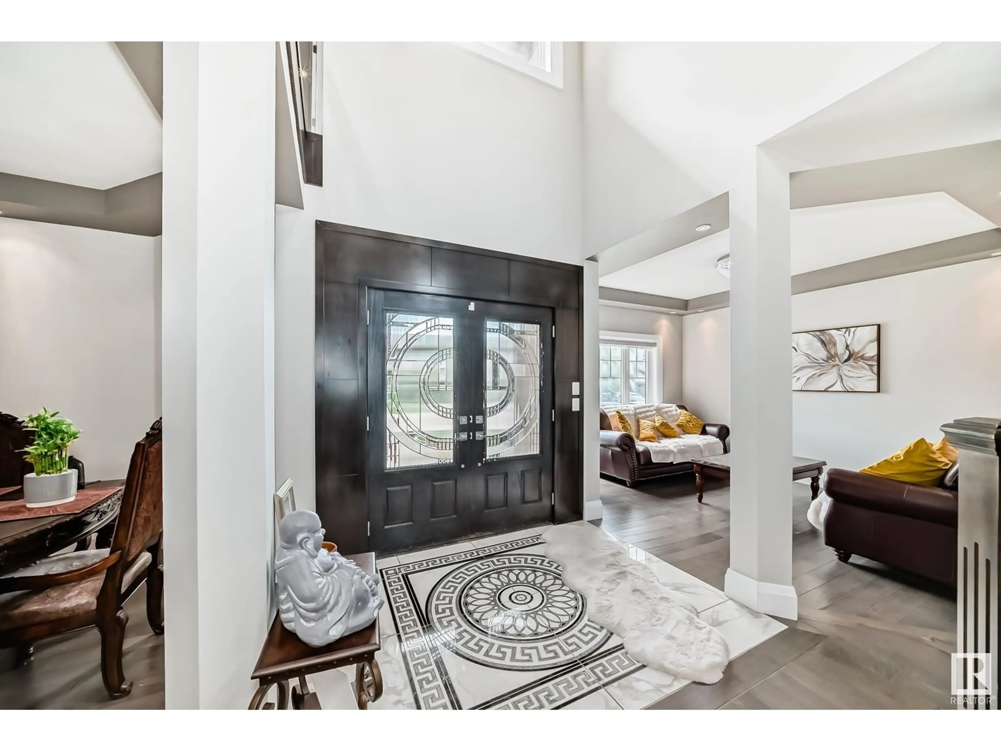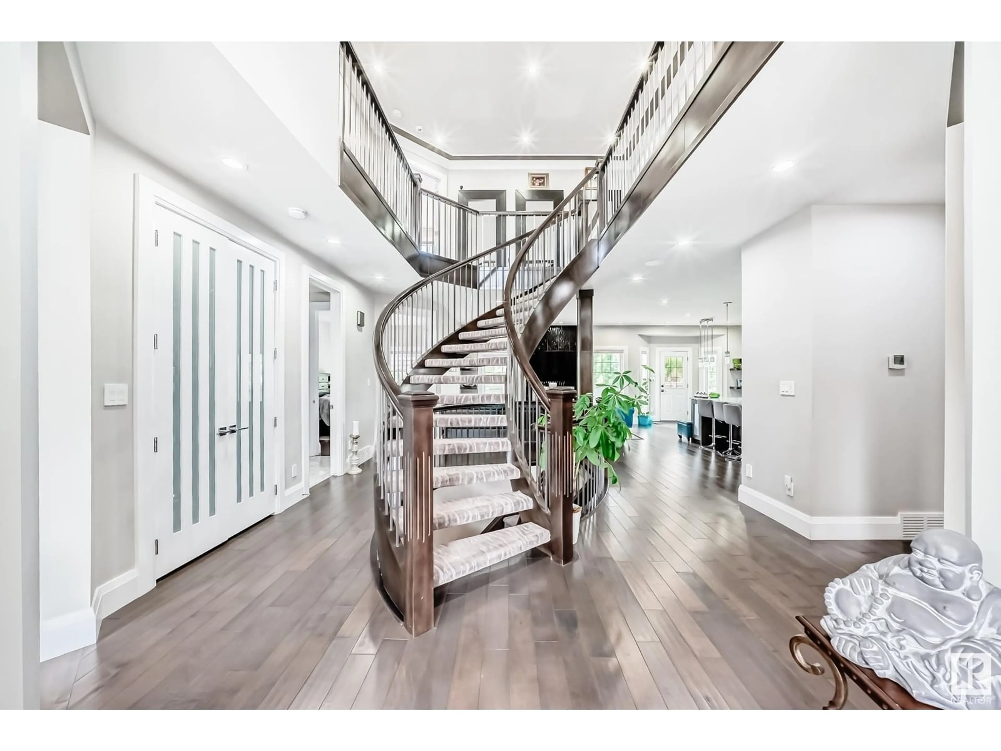NW - 5342 MULLEN BN, Edmonton, Alberta T6R0P9
Contact us about this property
Highlights
Estimated valueThis is the price Wahi expects this property to sell for.
The calculation is powered by our Instant Home Value Estimate, which uses current market and property price trends to estimate your home’s value with a 90% accuracy rate.Not available
Price/Sqft$329/sqft
Monthly cost
Open Calculator
Description
Discover your dream home in highly desirable Mactaggart boasting, 7 bedrooms, 5 full baths & a fully FINISHED basement. Open Concept Main level highlights, a flex room, living room, formal dining & a bedroom with full En-suite. 2 FIRE places. A Grand foyer entry with SOARING ceilings create an abundance of natural light. Extensive use of HARDWOOD granite & custom tile. Curved staircase leads to the upper & lower level. GOURMET kitchen provides, dark wood cabinetry, granite counter tops, an ISLAND bar & walk-thru pantry with high end S/S appliances. Upstairs, 4 GENEROUS bedrooms include 2 primary bedrooms with LUXURIOUS 5 pce En-suite & Walk-in closet. 2 other bedrooms are accessible to a JACK & JILL bath. Basement consists of 2 EXTRA bedrooms, 2nd living room, media/theatre room, WET bar, kitchen & a full bath. Low maintenance front & back yard. An Oversized HEATED garage with floor drain, an exposed AGGREGATE driveway, Central AC, Water SOFTENER & so much more this home has to offer. SEEING IS BELIEVING! (id:39198)
Property Details
Interior
Features
Basement Floor
Bedroom 6
3.06 x 3.95Additional bedroom
3.12 x 3.95Media
5.62 x 3.2Exterior
Parking
Garage spaces -
Garage type -
Total parking spaces 5
Property History
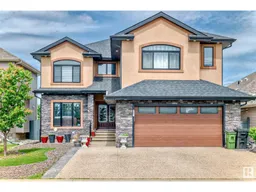 75
75
