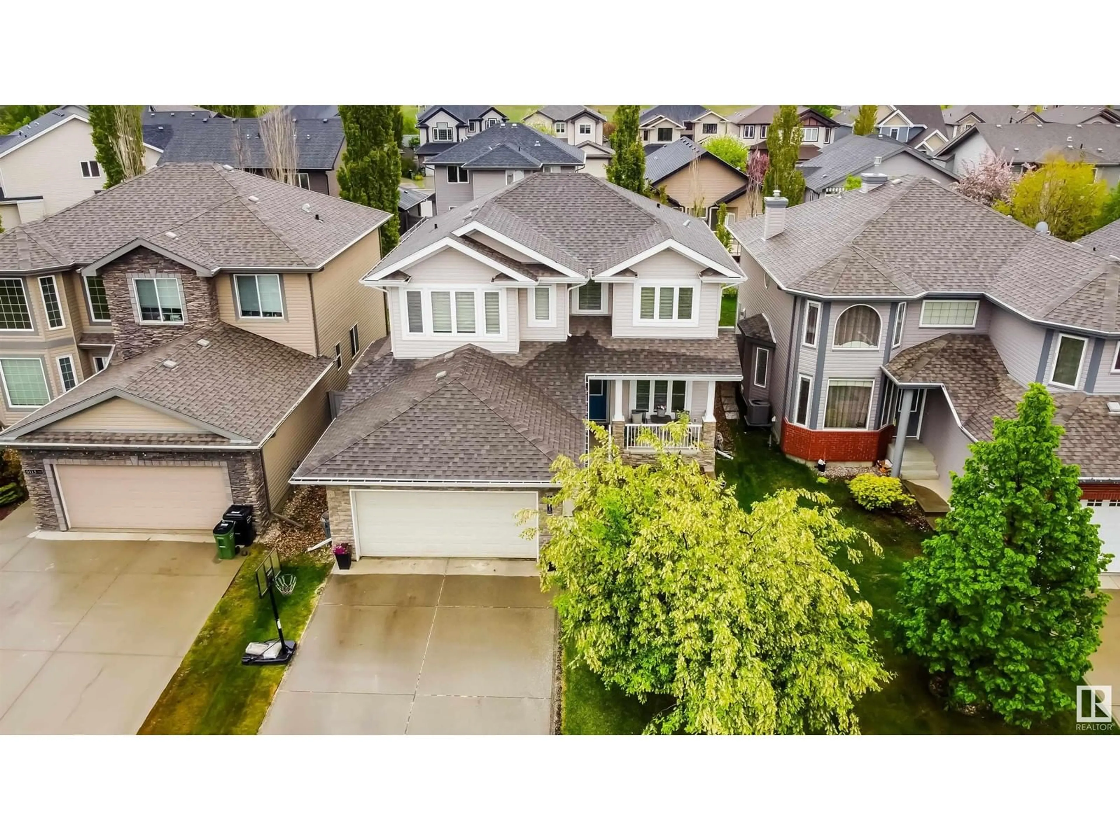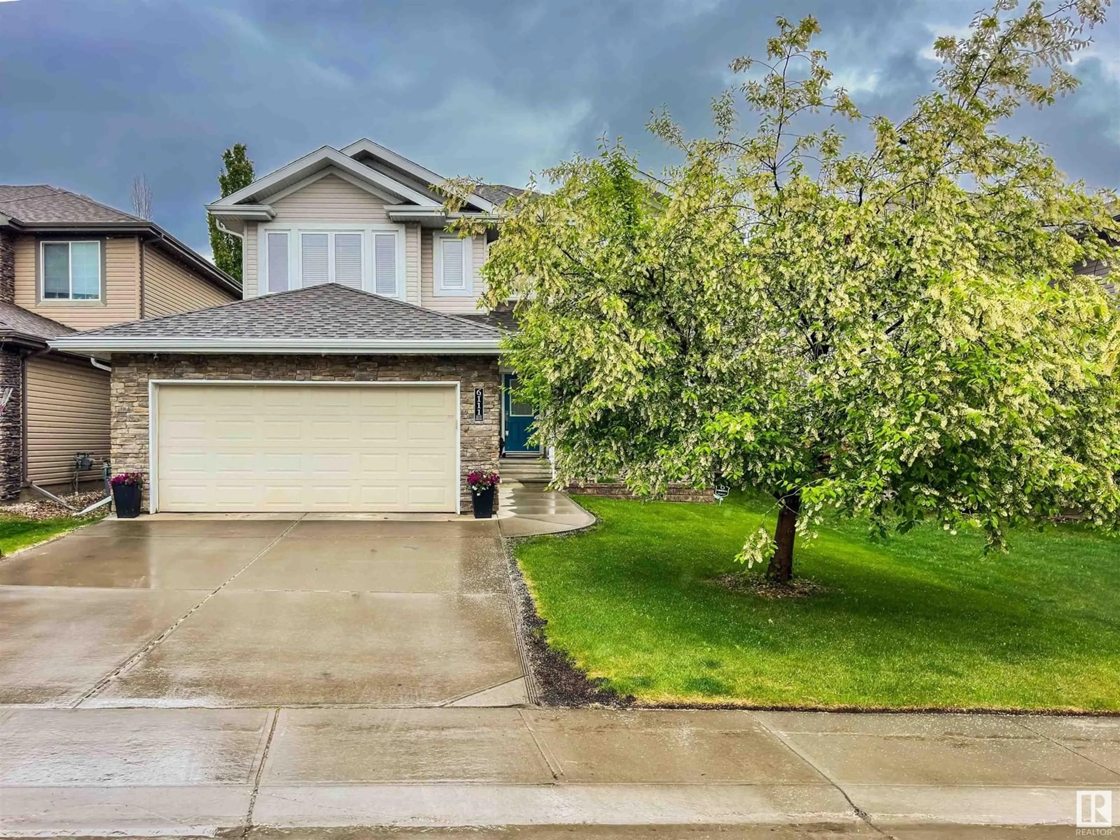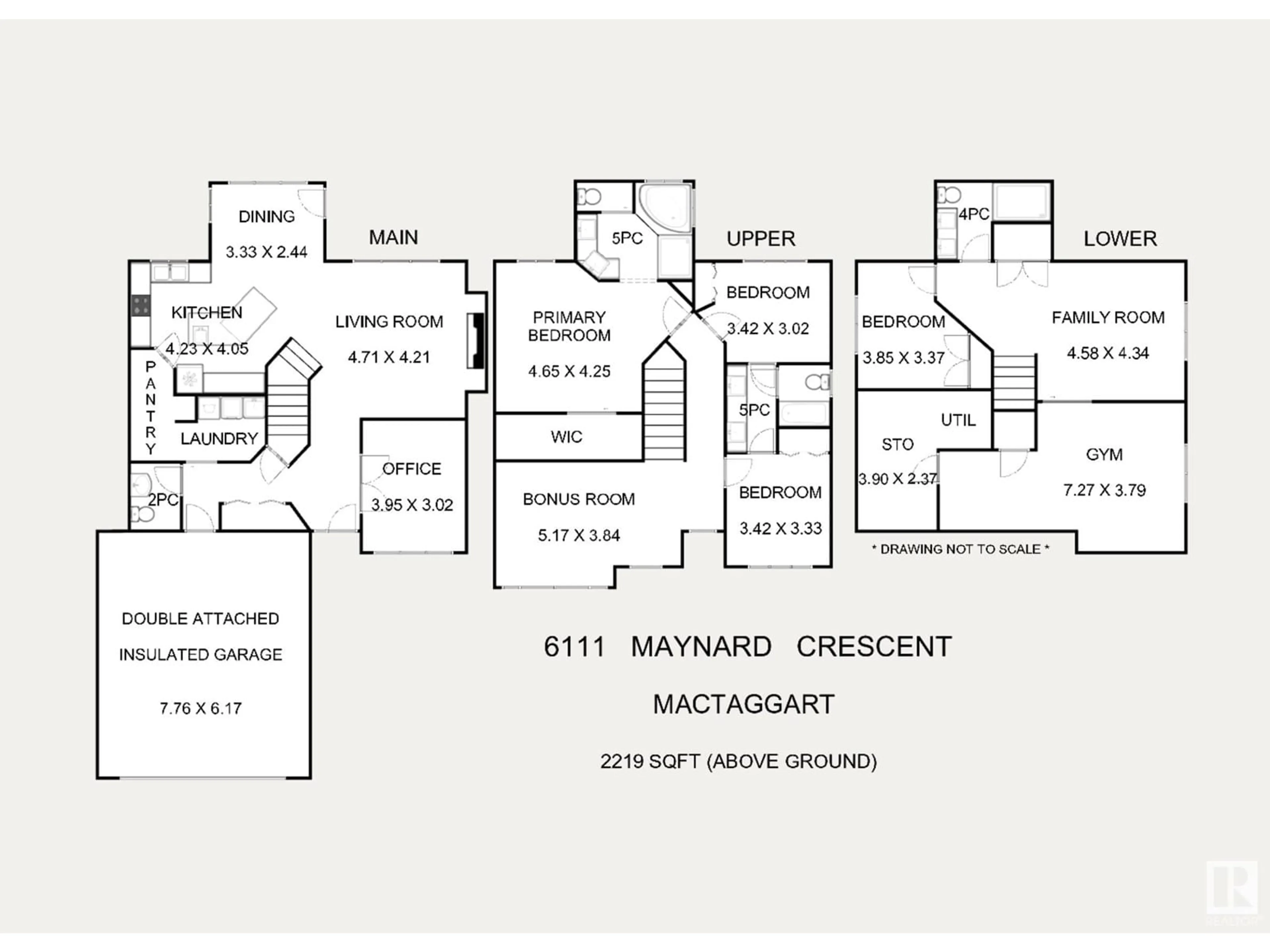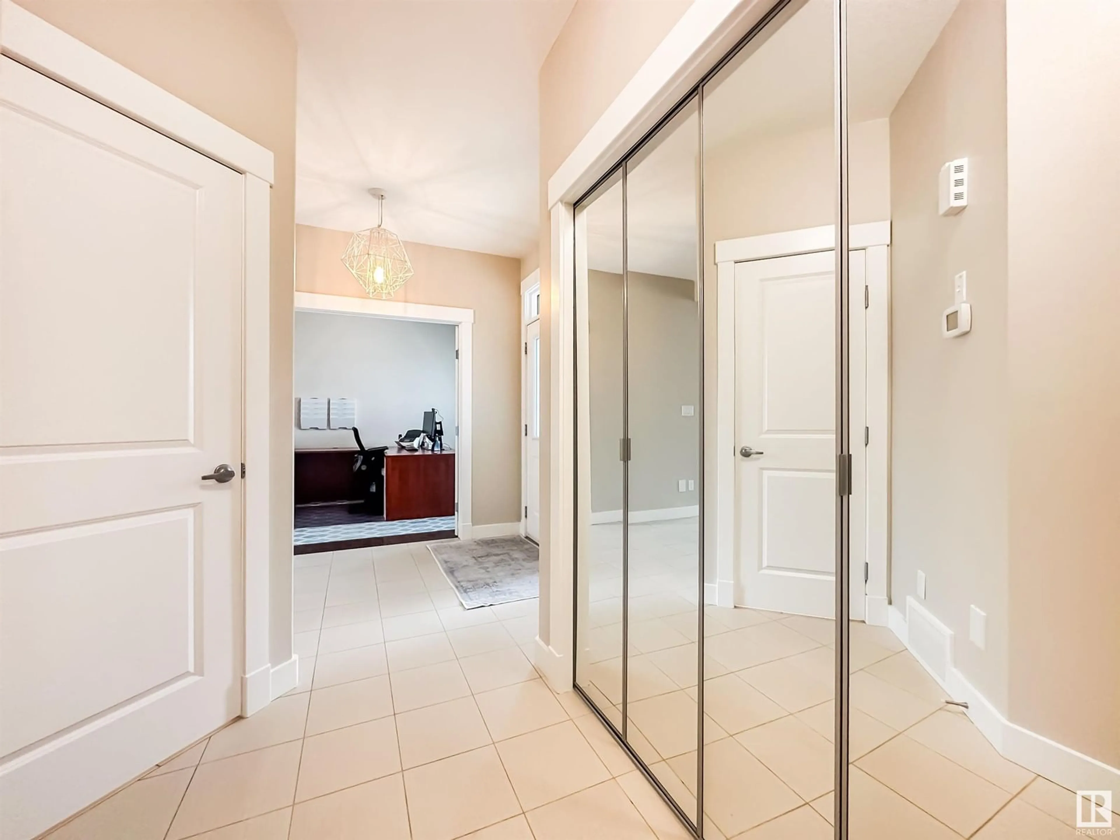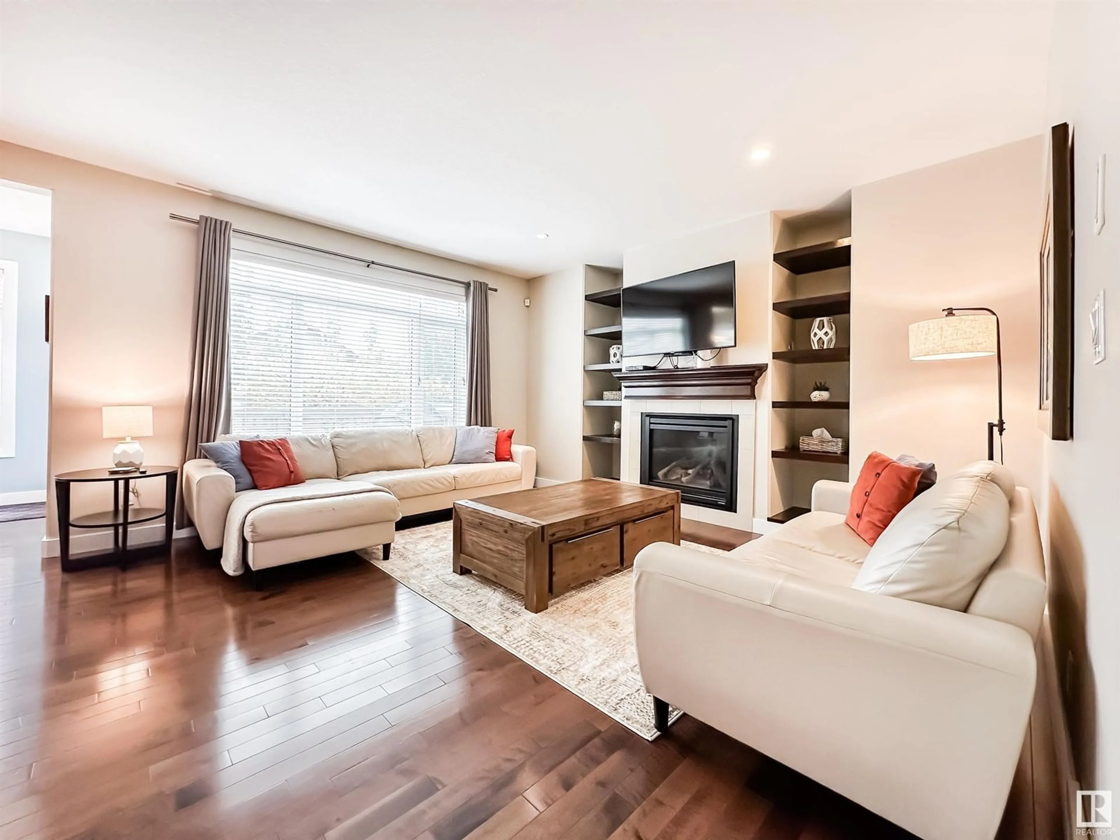6111 MAYNARD CR, Edmonton, Alberta T6R0J2
Contact us about this property
Highlights
Estimated ValueThis is the price Wahi expects this property to sell for.
The calculation is powered by our Instant Home Value Estimate, which uses current market and property price trends to estimate your home’s value with a 90% accuracy rate.Not available
Price/Sqft$328/sqft
Est. Mortgage$3,135/mo
Tax Amount ()-
Days On Market5 hours
Description
FORMER SHOWHOME IN MACTAGGART WITH PROFESSIONALLY FINISHED BASEMENT Beautifully maintained 2,213 sqft, 3+1 bedroom + den, 3.5 bath home built by Western Living Homes, tucked into a quiet road in desirable MacTaggart. The main floor features an open floor plan including spacious living room with gas fireplace, sunny dining nook with view of the backyard, and the chef’s kitchen has granite countertops, stainless steel appliances, walk-through pantry, and a large island with prep sink. A main floor den, 2pc bath, and laundry with built-in cabinets complete the space. Upstairs, enjoy a bright west-facing bonus room, a spacious primary suite with walk-in closet and 5-piece ensuite with corner tub, and two additional bedrooms connected by a 5-piece Jack & Jill bathroom. The professionally finished basement includes a large family room, additional bedroom, gym, full bathroom, and plenty of storage. Central A/C, deck, and fenced yard included. Steps to trails, parks, schools and shopping. Welcome home! (id:39198)
Property Details
Interior
Features
Main level Floor
Living room
4.71 x 4.21Dining room
3.33 x 2.44Kitchen
4.23 x 4.05Den
3.95 x 3.02Exterior
Parking
Garage spaces -
Garage type -
Total parking spaces 4
Property History
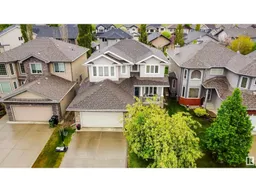 56
56
