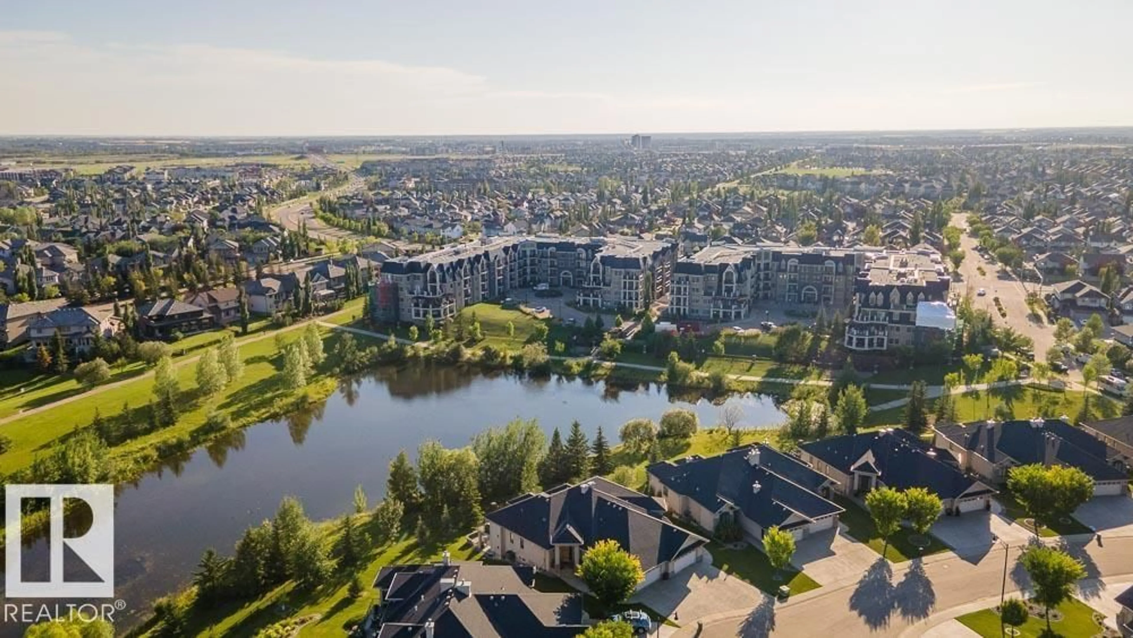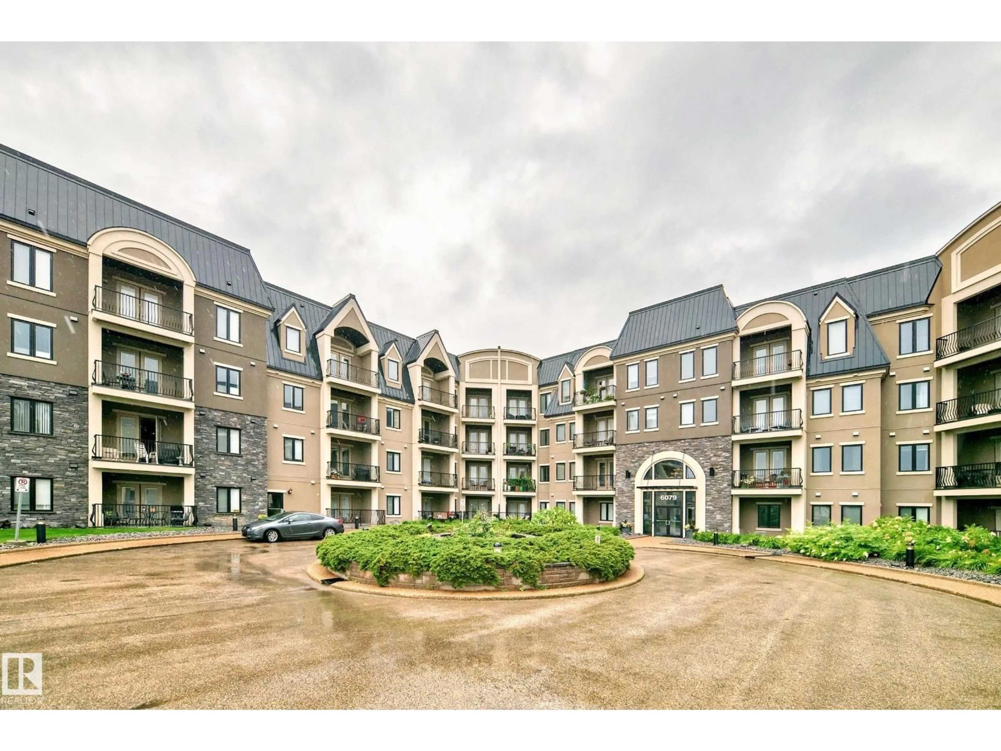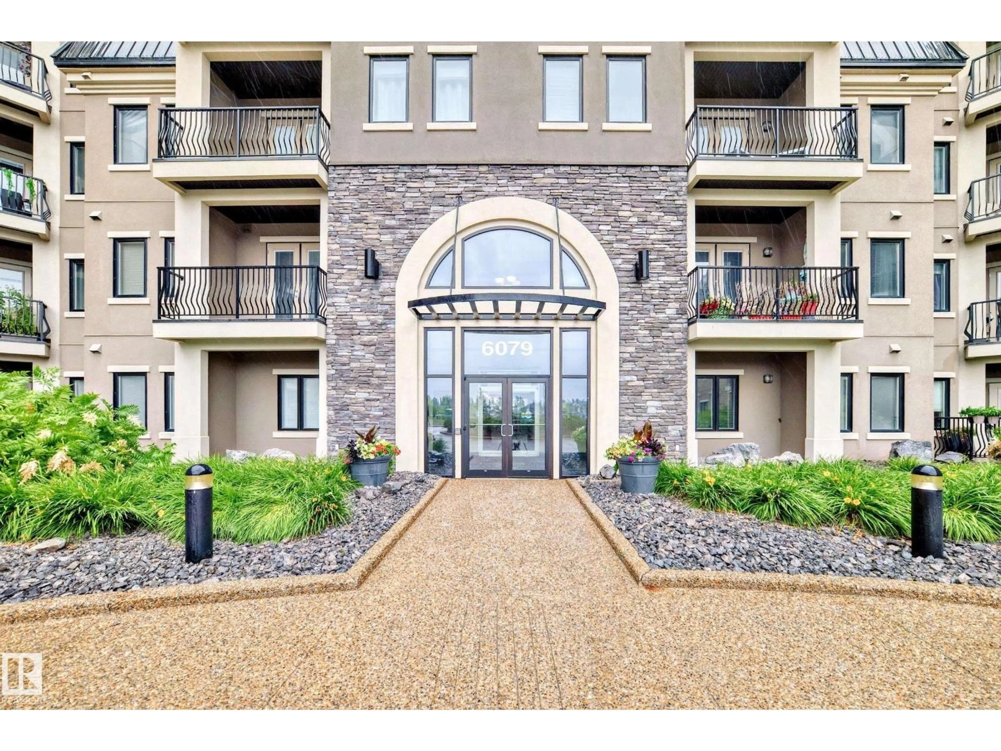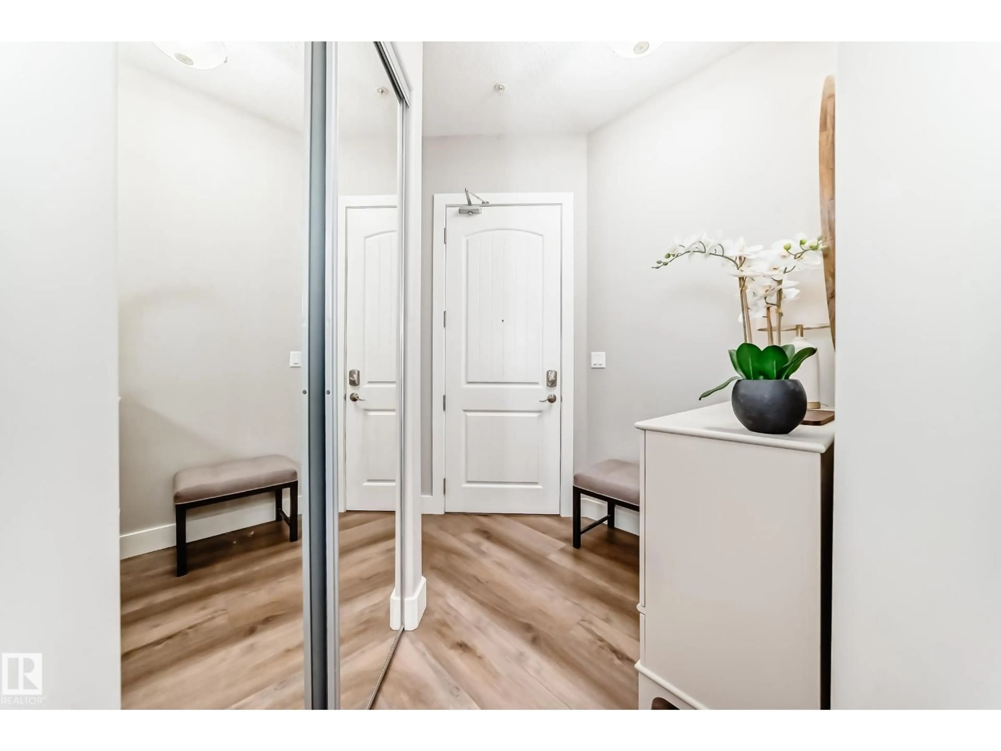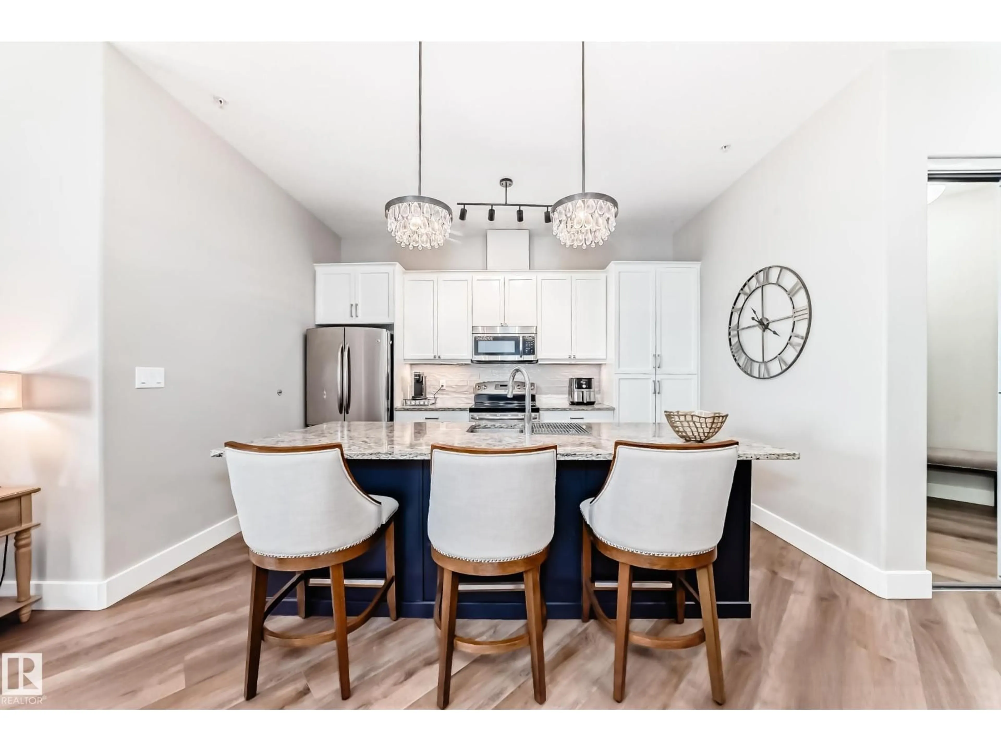6079 - 446 MAYNARD WY, Edmonton, Alberta T6R0S4
Contact us about this property
Highlights
Estimated valueThis is the price Wahi expects this property to sell for.
The calculation is powered by our Instant Home Value Estimate, which uses current market and property price trends to estimate your home’s value with a 90% accuracy rate.Not available
Price/Sqft$322/sqft
Monthly cost
Open Calculator
Description
Stunning TOP FLOOR, SOUTHWEST FACING, 2 bedroom, 2 bathroom suite in the beautiful, well-managed Waterstone! 2 TITLED Underground Parking stalls 10' ceilings!! This stunning unit boasts a fantastic open layout, perfect for entertaining. The kitchen is complete with plenty of cabinet space, granite counters, stainless steel appliances, a large island with extra seating. The primary retreat features dual closets, walk-thru to the 5pc ensuite with tub and separate glass shower. To complete this unit is another 4 pc bath, large second bedroom, laundry room, natural gas BBQ hookup, Central Air Conditioning & large storage.Notable upgrades: All cabinets re faced (painted), brand new luxury vinyl plank flooring, new upgraded lights, entire unit re painted. Unit is close to elevator making it readily assessable. Waterstone is an upscale, well managed complex with fantastic building amenities including Social Room, Gym and Guest Suite.Situated on a network of walking paths in the beautiful Mactaggert Sanctuary (id:39198)
Property Details
Interior
Features
Main level Floor
Living room
Dining room
Kitchen
Primary Bedroom
Exterior
Parking
Garage spaces -
Garage type -
Total parking spaces 2
Condo Details
Amenities
Ceiling - 9ft, Ceiling - 10ft
Inclusions
Property History
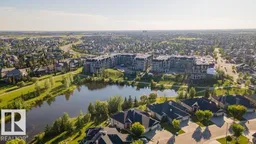 65
65
