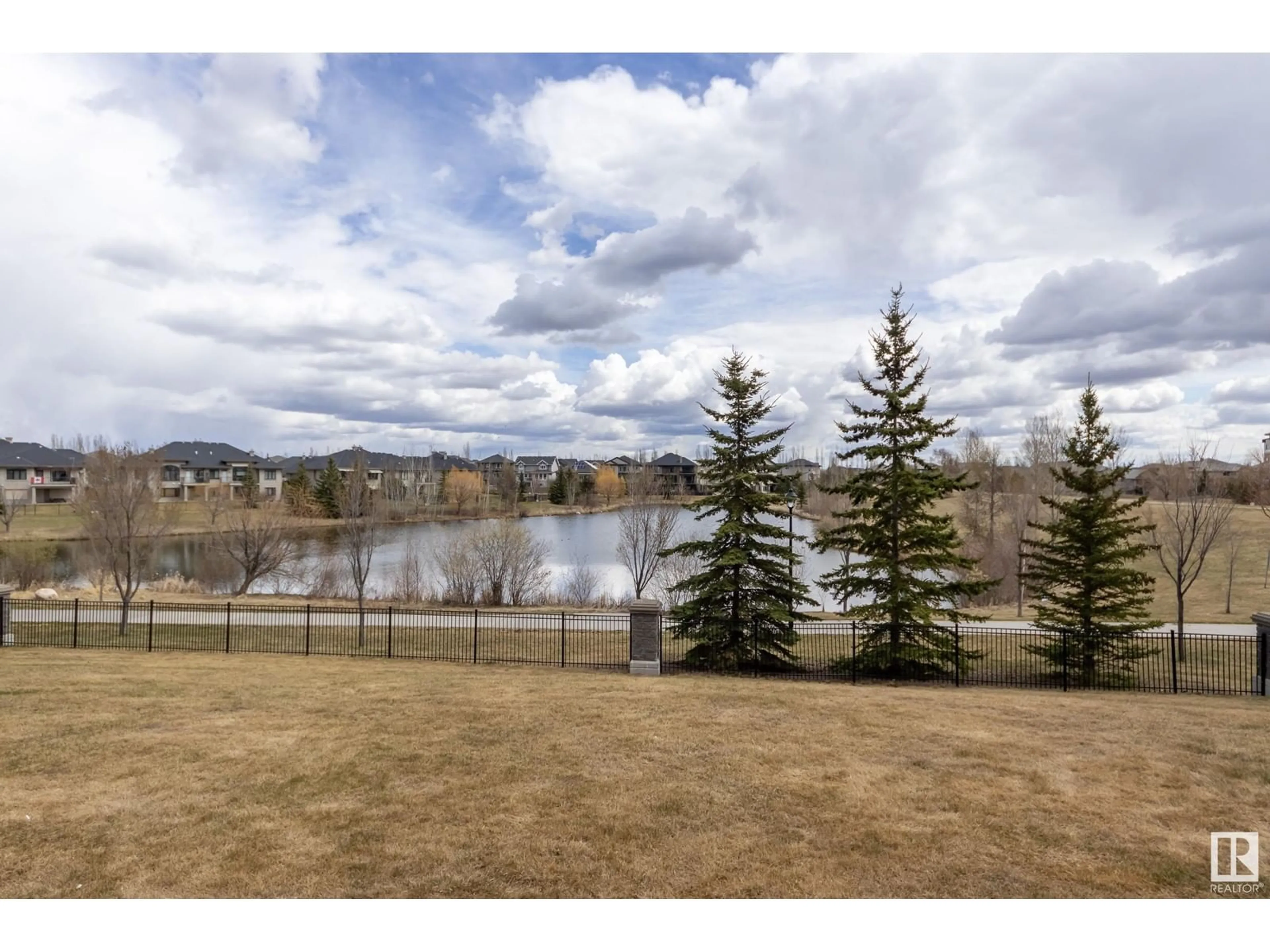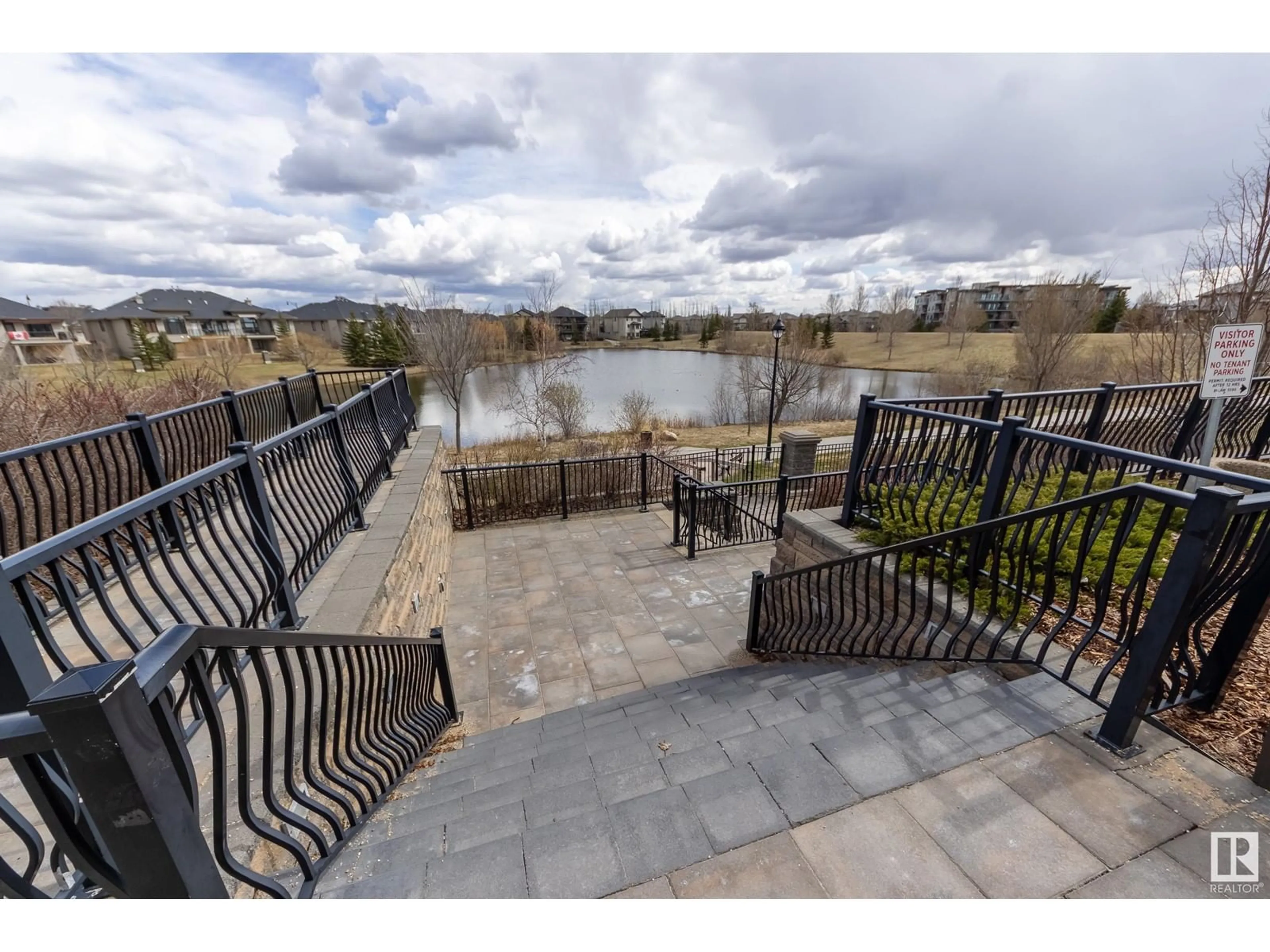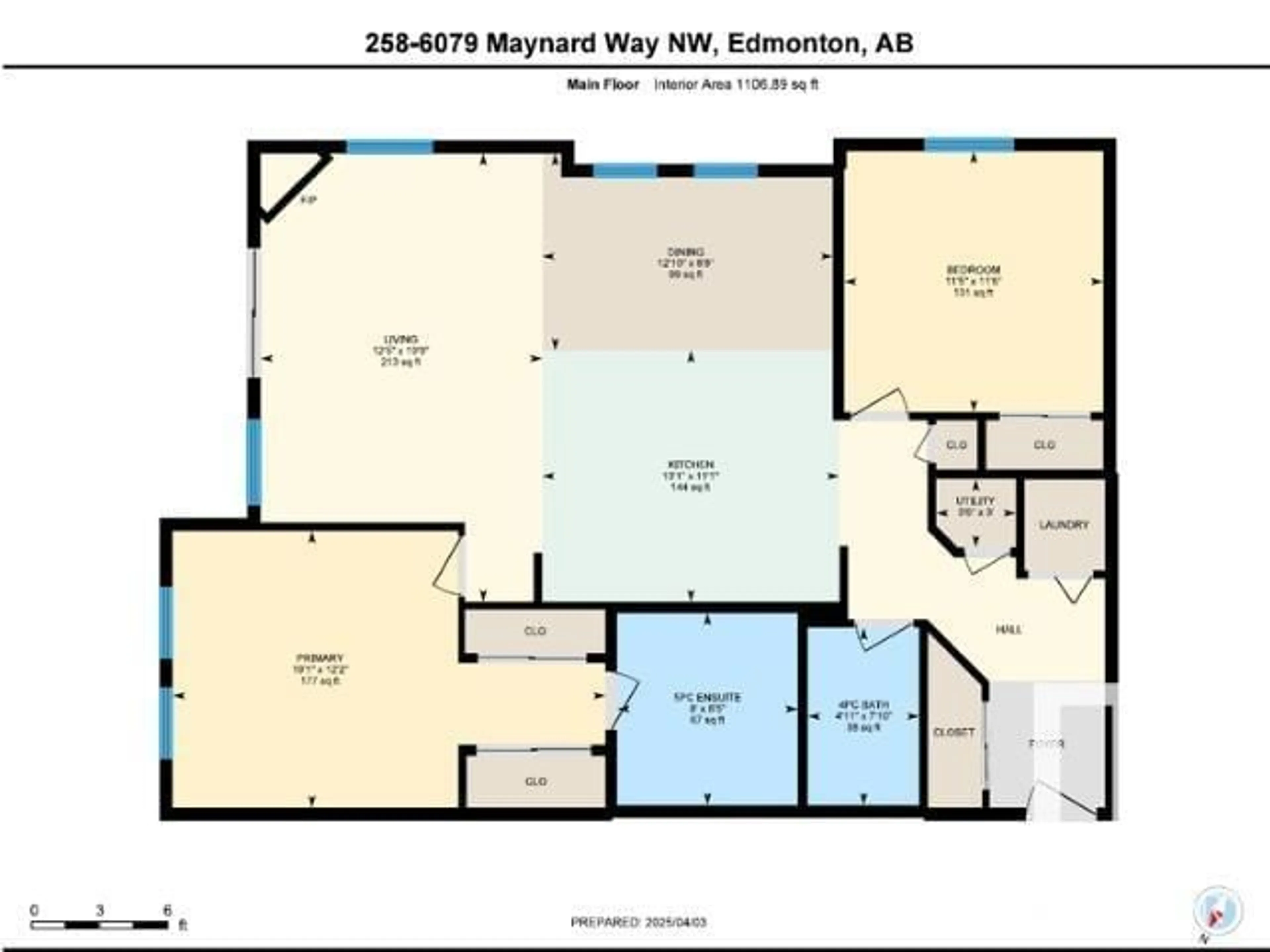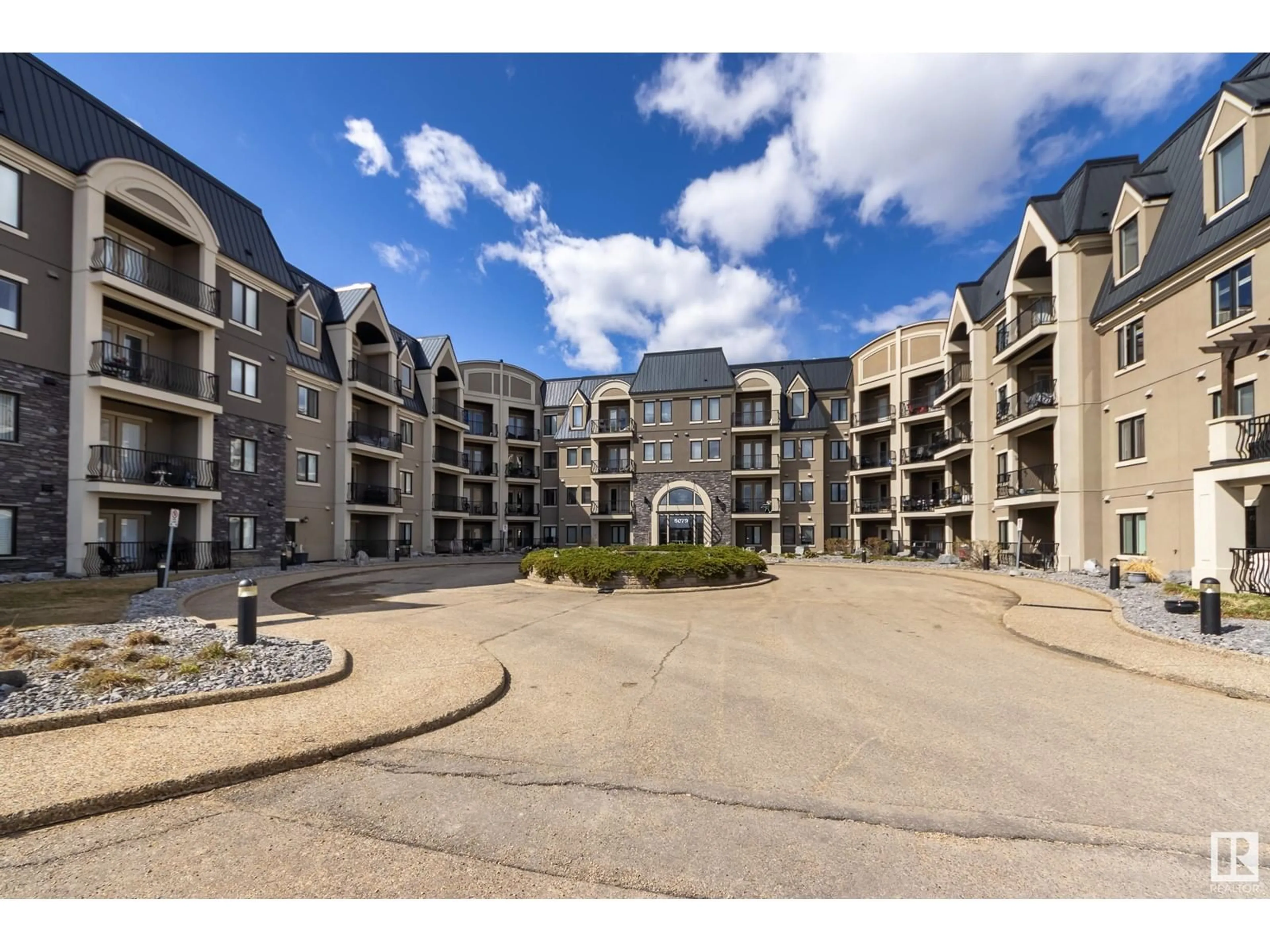6079 - 258 MAYNARD WY, Edmonton, Alberta T6R0S4
Contact us about this property
Highlights
Estimated ValueThis is the price Wahi expects this property to sell for.
The calculation is powered by our Instant Home Value Estimate, which uses current market and property price trends to estimate your home’s value with a 90% accuracy rate.Not available
Price/Sqft$379/sqft
Est. Mortgage$1,803/mo
Maintenance fees$599/mo
Tax Amount ()-
Days On Market7 days
Description
SUN-SOAKED CORNER UNIT with Hands Down the BEST VIEWS in the complex and 2 U/G PARKING STALLS with STORAGE CAGE! Bask in natural light and breathtaking south and east exposures in this beautifully updated condo. Overlook peaceful green space, a serene pond, and walking trail from the comfort of your home or step outside to the extra-large covered balcony, perfect for morning coffee or evening wine with a view. Inside, the open-concept layout is warm and welcoming, featuring a cozy corner gas f/p and expansive windows that flood the space with sunlight. Fresh paint and new vinyl plank give the space a modern and move-in ready feel. The kitchen impresses with abundant cabinetry, a massive island, and seamless flow. The spacious primary is a true retreat with walk-through closets featuring custom organizers and a luxurious 5pc ensuite. A large 2nd bedroom, 4pc main bath, in-suite laundry, A/C, plus access to a guest suite, social room, fitness room, and ample visitor parking round out this exceptional unit. (id:39198)
Property Details
Interior
Features
Main level Floor
Living room
6.03 x 3.79Dining room
3.91 x 2.65Kitchen
4 x 3.38Primary Bedroom
5.82 x 3.72Exterior
Parking
Garage spaces -
Garage type -
Total parking spaces 2
Condo Details
Amenities
Ceiling - 9ft, Vinyl Windows
Inclusions
Property History
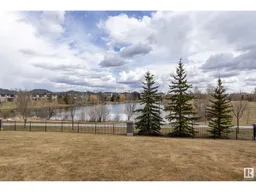 63
63
