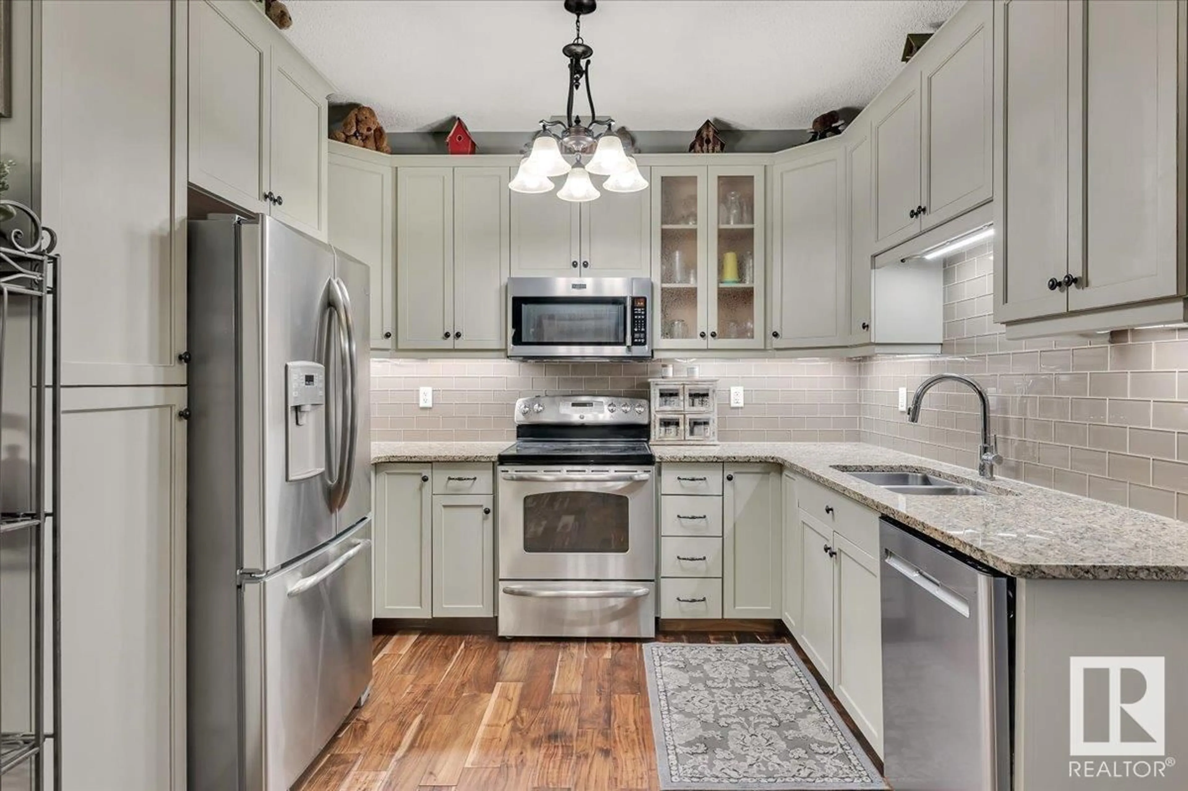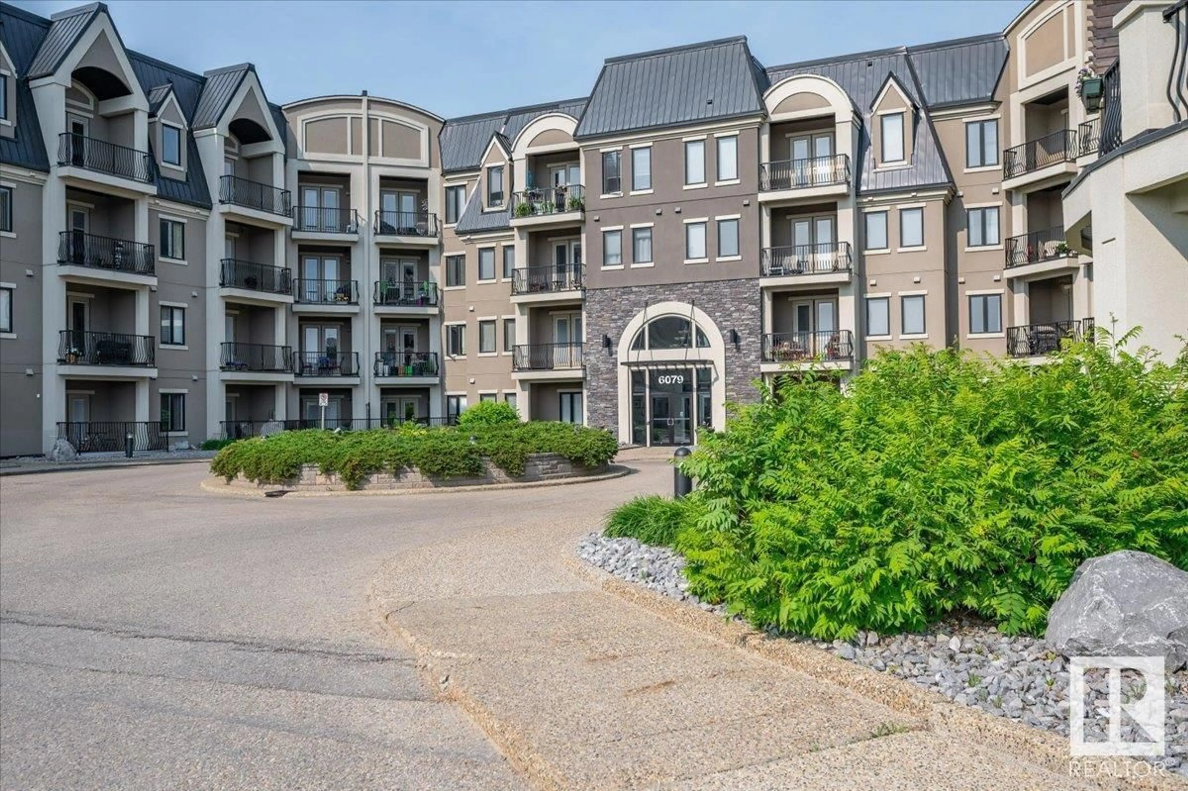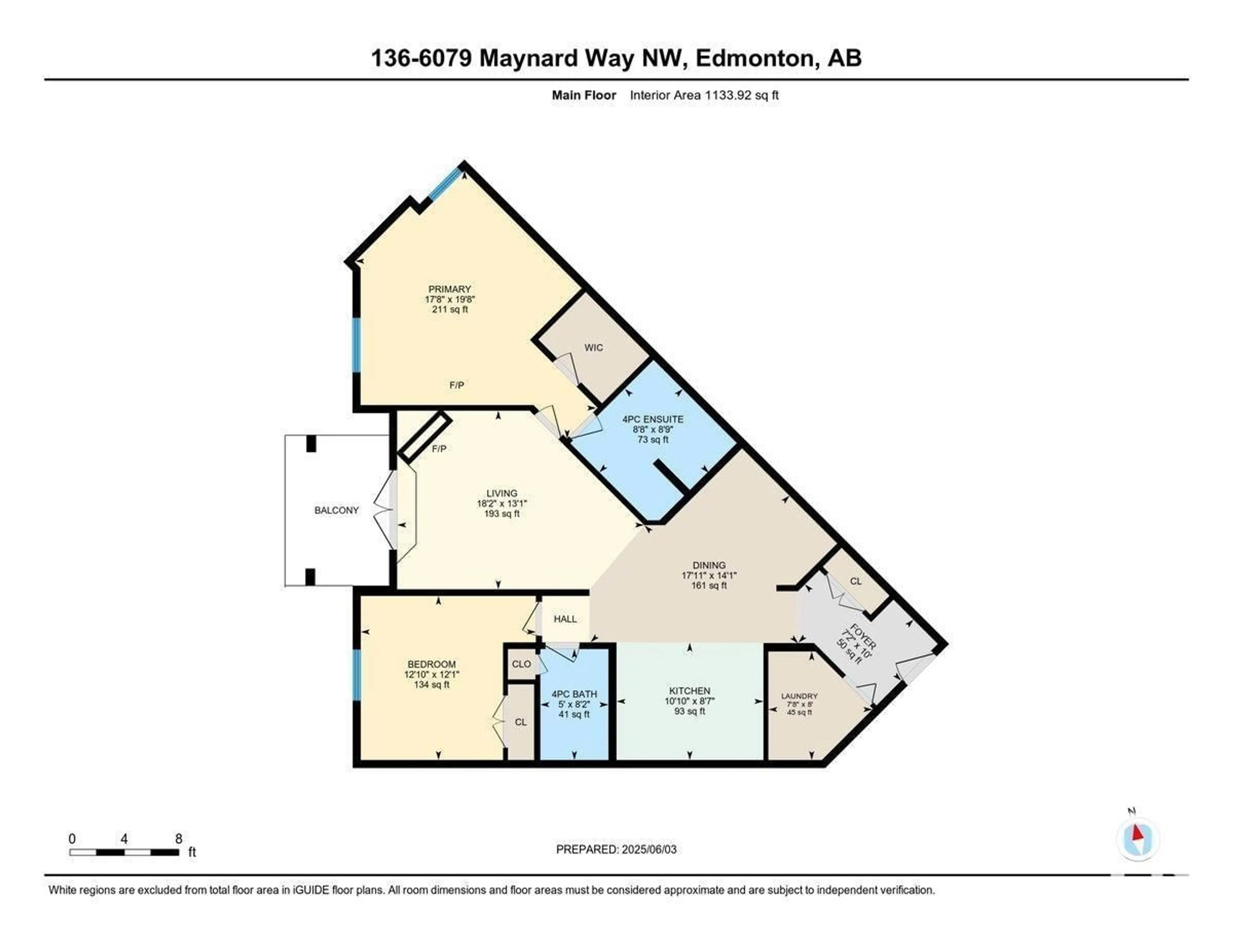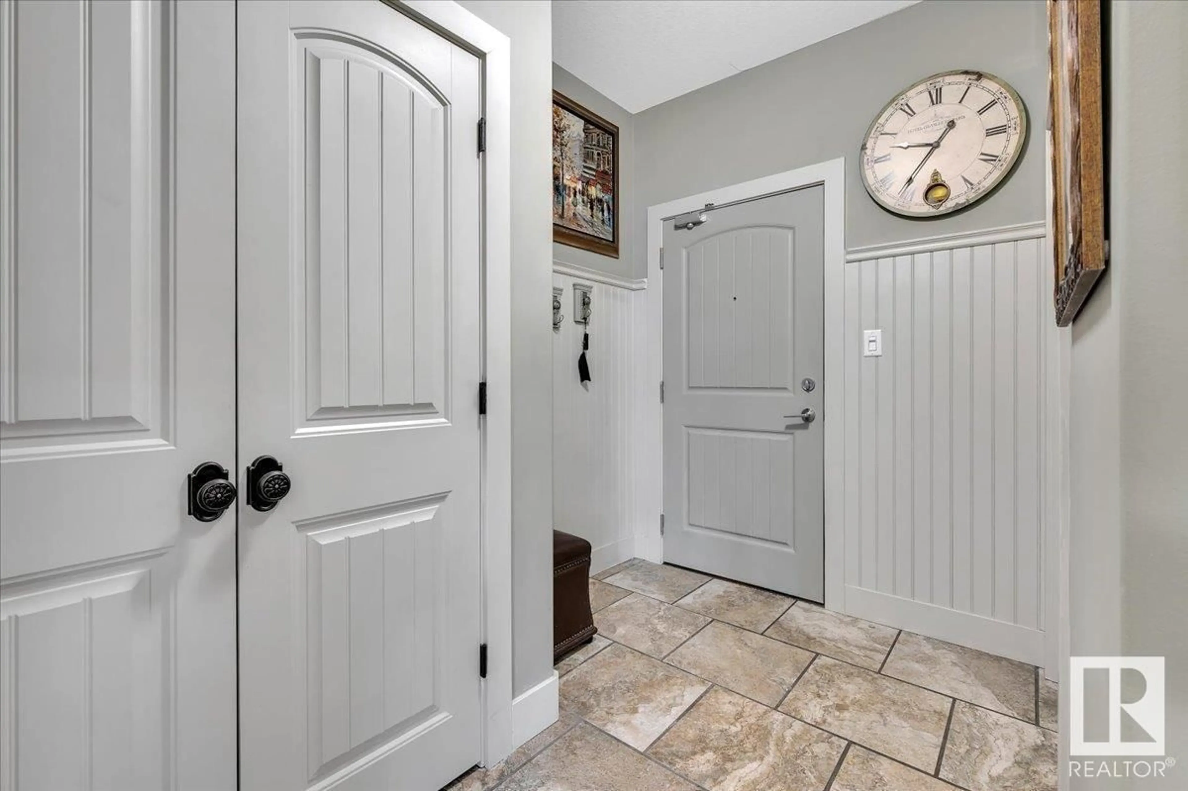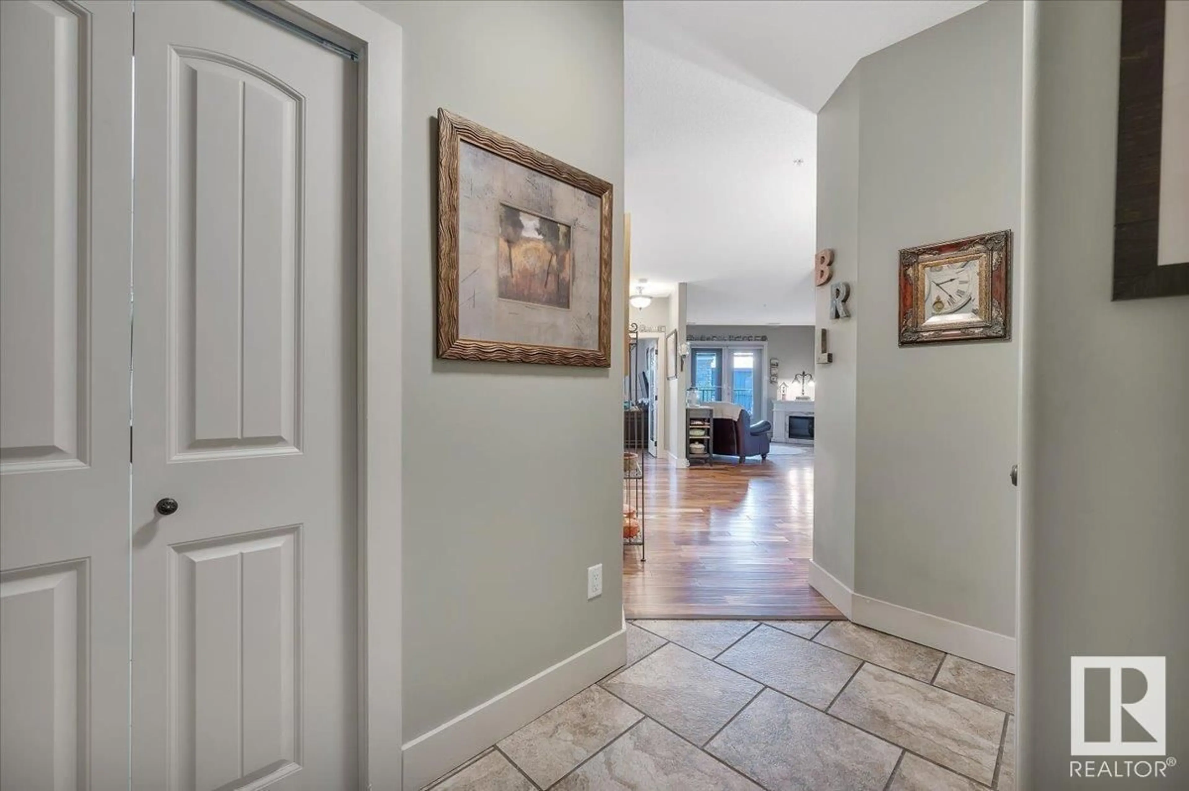6079 - 136 MAYNARD WY, Edmonton, Alberta T6R0S4
Contact us about this property
Highlights
Estimated ValueThis is the price Wahi expects this property to sell for.
The calculation is powered by our Instant Home Value Estimate, which uses current market and property price trends to estimate your home’s value with a 90% accuracy rate.Not available
Price/Sqft$298/sqft
Est. Mortgage$1,456/mo
Maintenance fees$580/mo
Tax Amount ()-
Days On Market2 days
Description
Remarkable, unique floor plan spanning 1,134 sq ft with 2 bed / 2 bath and LOW CONDO FEES in Waterstone. As you enter the air conditioned unit you will be captivated by the open, beautifully flowing layout with 9' ceilings, multiple upgrades including BRAZILIAN HARDWOOD. Massive chefs kitchen with stainless appliances, granite counter and a multitude of UPDATED CABINETS. Generous primary bedroom with walk in closet and spa like 5 pc ensuite. 2nd bedroom, dining room, HUGE laundry room with new washer and dryer and very private patio complete the immaculate unit. Heated, titled, underground parking stall with storage cage and plenty of visitor parking. This PET FRIENDLY building amenities include a gym, guest suite and social room. Enjoy the lakeside location and multitude of walking paths with access to the MacTaggart Ravine, proximity to the Anthony Henday Freeway, Terwillegar Drive, shopping, restaurants, schools, parks, YEG, and so much more. MUST BE SEEN TO BE APPRECIATED! WELCOME HOME! (id:39198)
Property Details
Interior
Features
Main level Floor
Living room
5.53 x 4Dining room
5.47 x 4.29Kitchen
3.29 x 2.63Primary Bedroom
5.39 x 6Condo Details
Amenities
Ceiling - 9ft
Inclusions
Property History
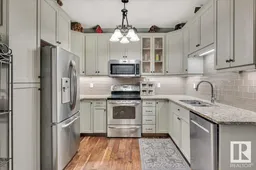 48
48
