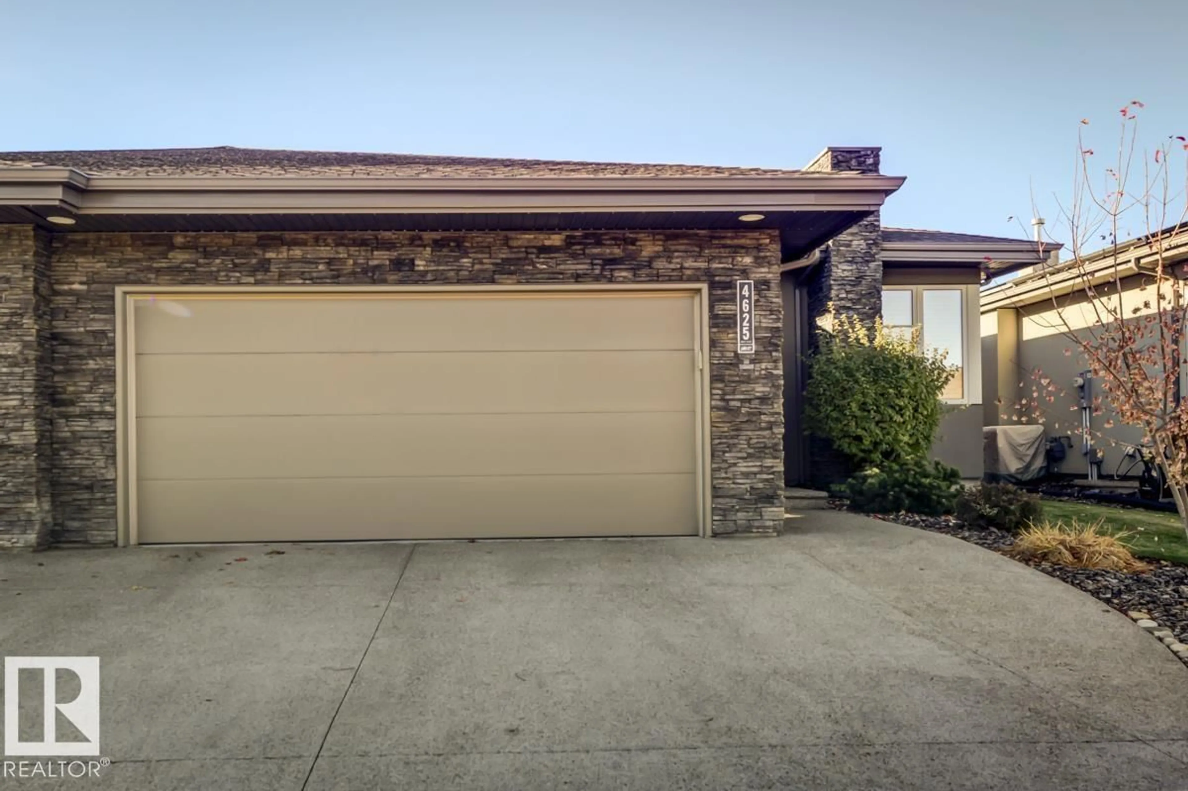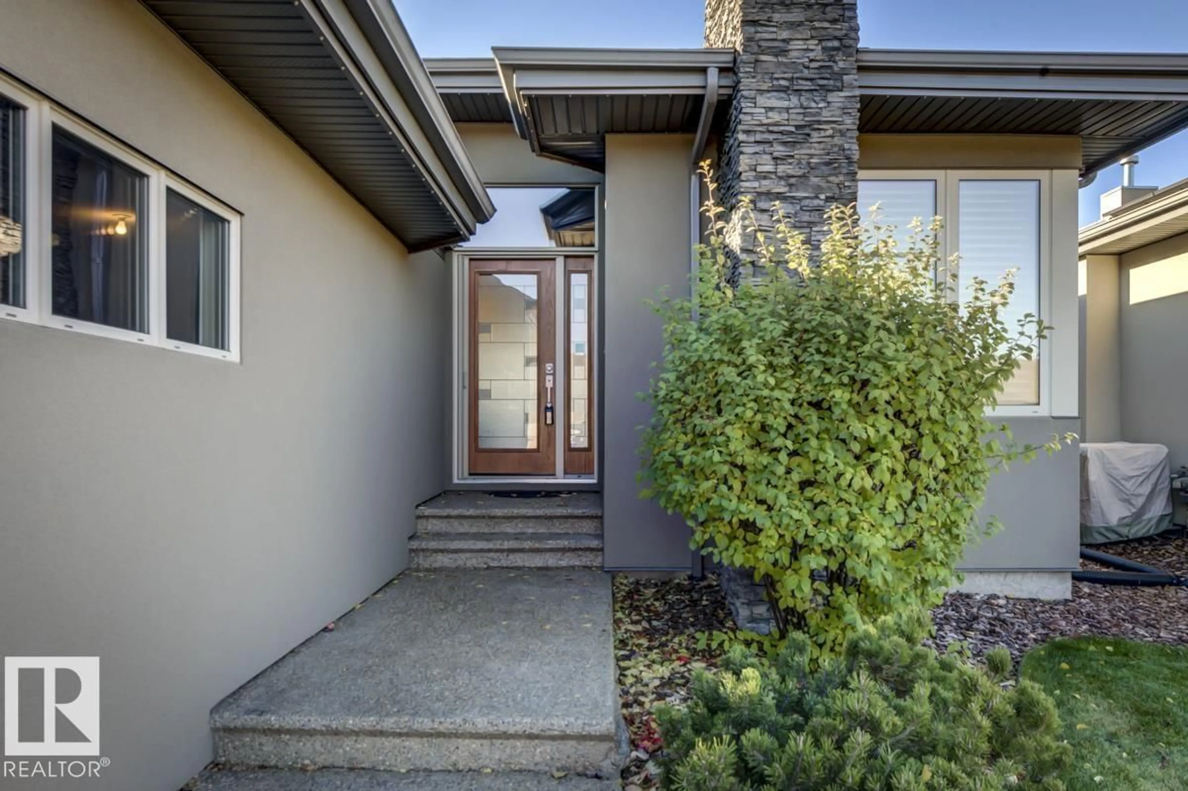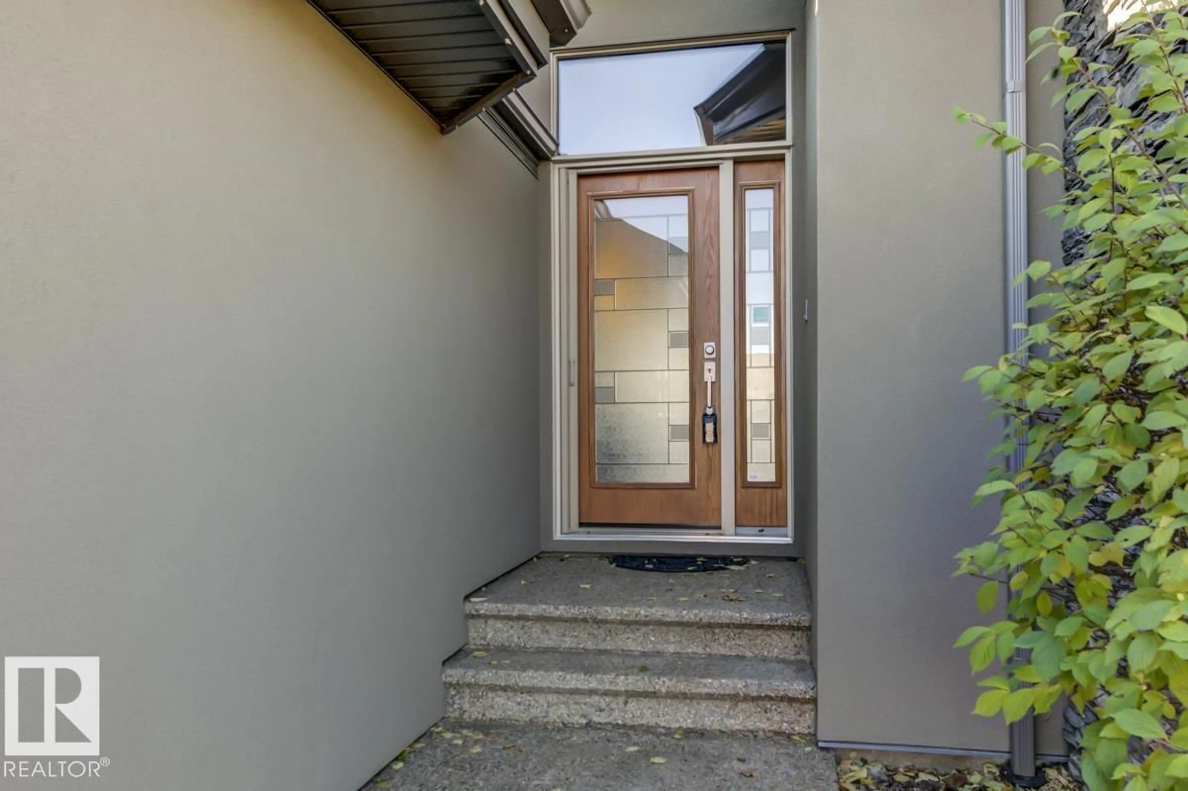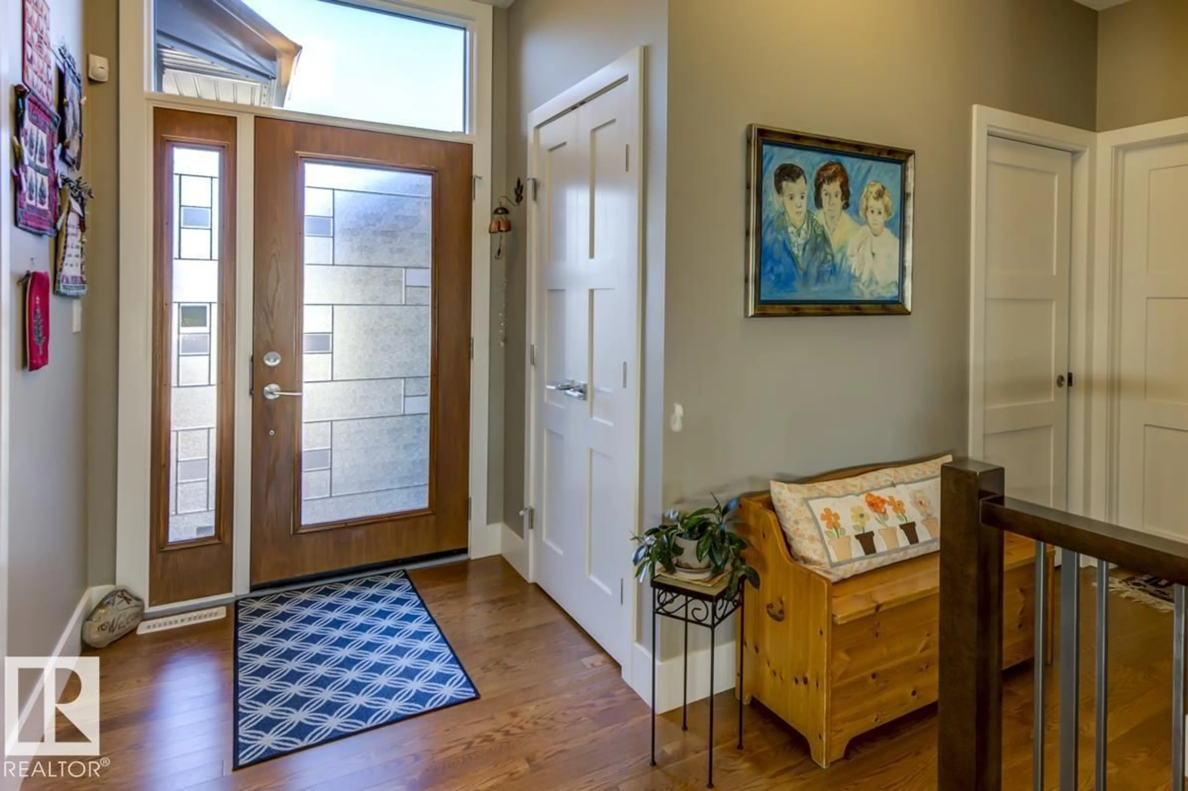4625 MEAD PL, Edmonton, Alberta T6R0T1
Contact us about this property
Highlights
Estimated valueThis is the price Wahi expects this property to sell for.
The calculation is powered by our Instant Home Value Estimate, which uses current market and property price trends to estimate your home’s value with a 90% accuracy rate.Not available
Price/Sqft$488/sqft
Monthly cost
Open Calculator
Description
Welcome to this stunning bungalow in the sought-after and prestigious community of Larch Park in Mactaggart, perfectly situated on a quiet cul-de-sac. Thoughtfully designed for comfort and style, this residence features 9-foot ceilings on both levels, a main floor office with a Murphy bed, and a modern kitchen boasting granite counters, stainless steel appliances, pantry, and an oversized island—ideal for entertaining. Enjoy the warmth of gas fireplaces in both the living and rec rooms, or unwind in the west-facing, landscaped backyard with exposed aggregate patio and extendable awning for customizable shade. The primary suite offers a spa-like 5-piece ensuite and walk-in closet, while the fully finished basement impresses with an oversized rec room with wet bar, two generous bedrooms, and ample storage. Additional highlights include main floor laundry, a double attached garage with extra depth, and Green Built certification for energy efficiency. With no condo fees, no shovelling, and no lawn care. (id:39198)
Property Details
Interior
Features
Main level Floor
Living room
5.21 x 3.65Dining room
3.67 x 2.91Kitchen
4.42 x 3.12Den
3.69 x 3.02Property History
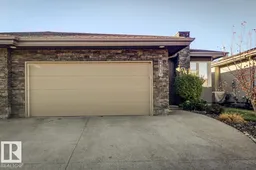 54
54
