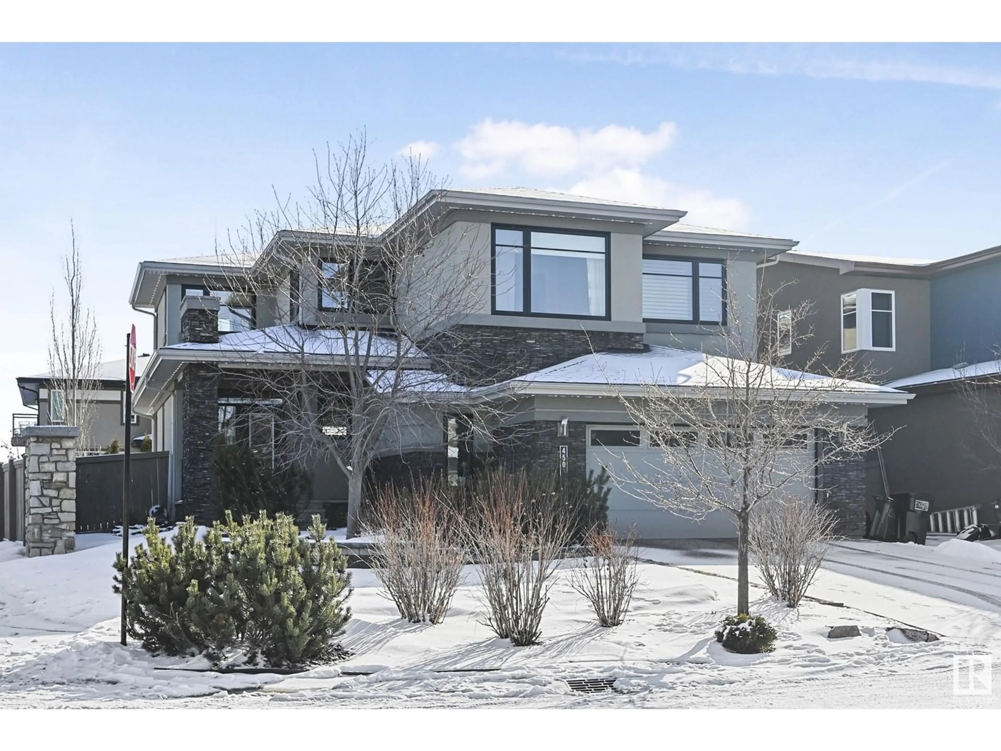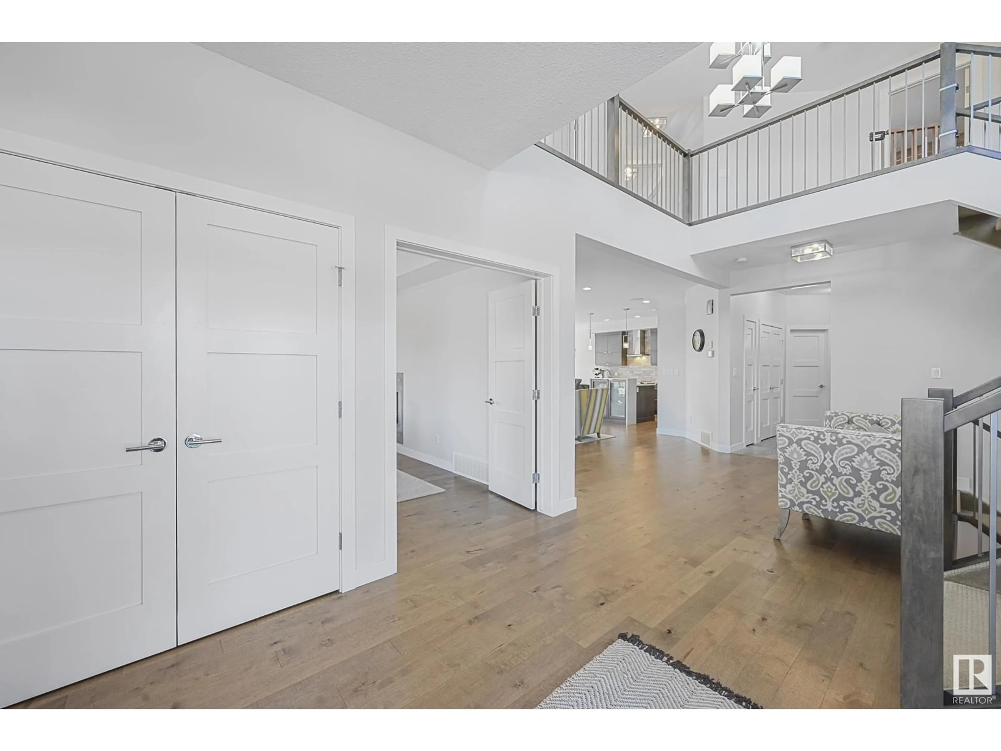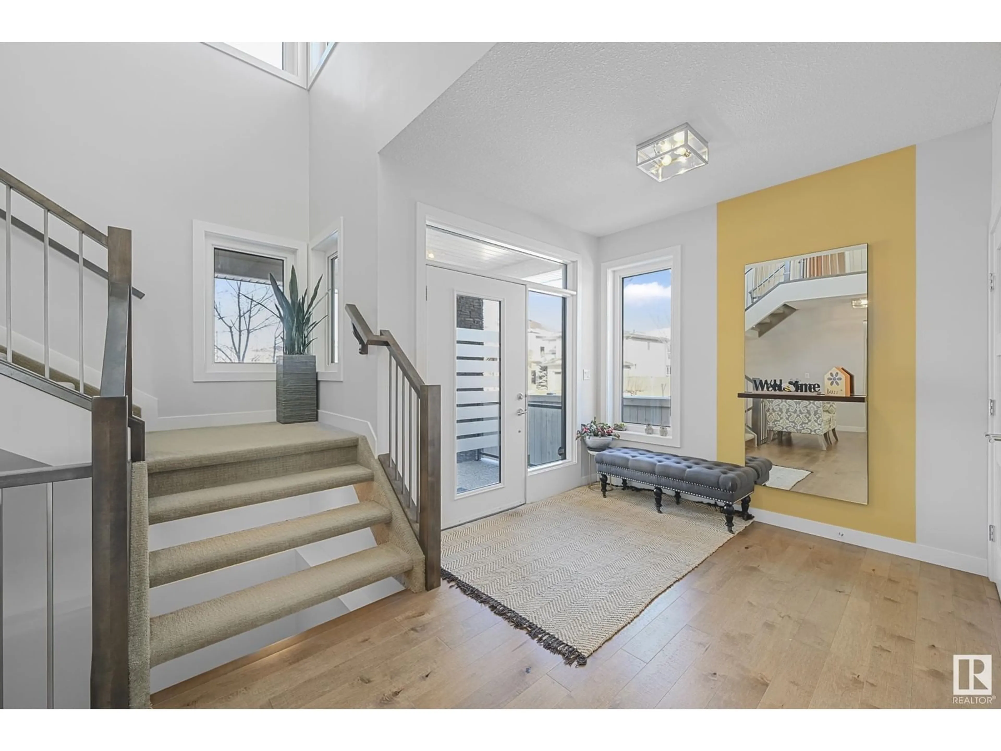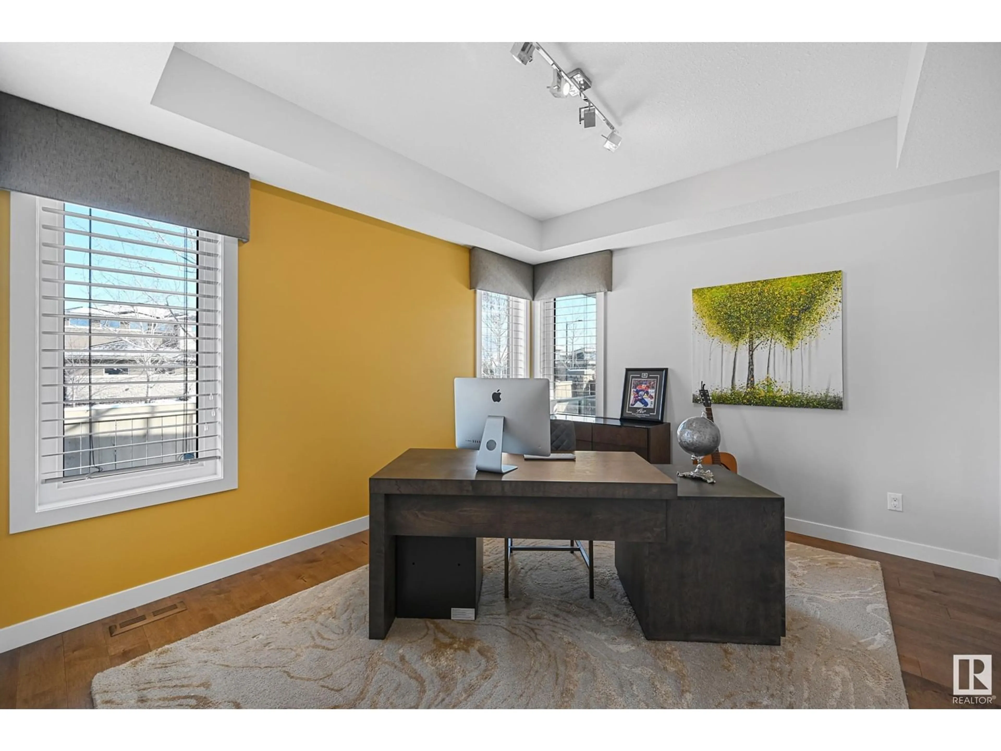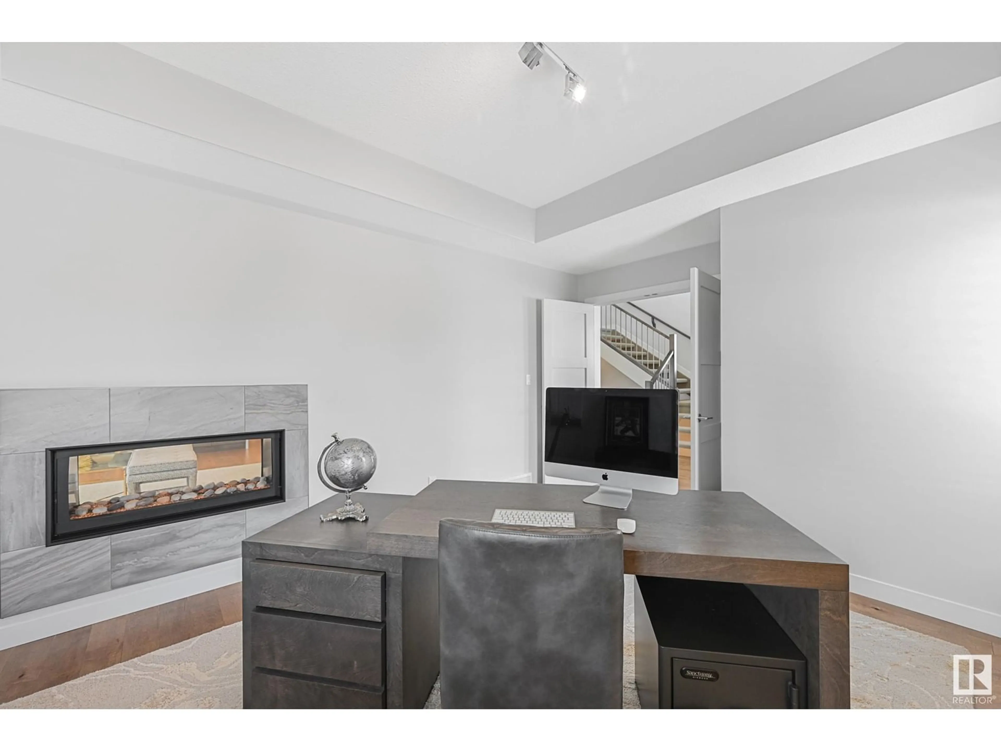4503 MEAD CO NW, Edmonton, Alberta T6R0T2
Contact us about this property
Highlights
Estimated valueThis is the price Wahi expects this property to sell for.
The calculation is powered by our Instant Home Value Estimate, which uses current market and property price trends to estimate your home’s value with a 90% accuracy rate.Not available
Price/Sqft$378/sqft
Monthly cost
Open Calculator
Description
One of a kind, former Perry Signature showhome is steps to Ravine in prestigious Larch Park & within catchment of 6 schools. Approx 4200sf of total living with a well functioning layout. A sunny west facing foyer, 9' ceilings & gleaming hardwood welcomes you through an open floorplan complete w/an oversized great room, dual sided linear gas fireplace. Versatile flex room for home office/library or studio. Designer kitchen with upgraded cabinets, prep island, quartz countertops & plenty of storage space in the walkthrough pantry. Full dining nook will seat 10 & provides direct access to spacious yard for evening bbqs. Powder room, mudroom & access to heated, oversized garage complete this level. Upper level offers a generous sized bonus room with private balcony. Primary bedroom is complete with a dressing room & 5pc ensuite. 2 additional bedrooms & 4pc bathroom for a growing family. Lower level highlights multiple entertaining areas, 4th bedroom & 3pc bathroom. Certified Green built & upgraded throughout. (id:39198)
Property Details
Interior
Features
Basement Floor
Bedroom 4
3.56 m x 3.54 mRecreation room
4.46 m x 6.14 mGames room
7.54 m x 3.3 mExterior
Parking
Garage spaces 4
Garage type Attached Garage
Other parking spaces 0
Total parking spaces 4
Property History
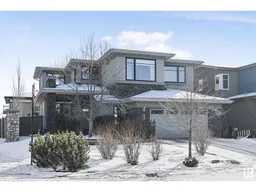 39
39
