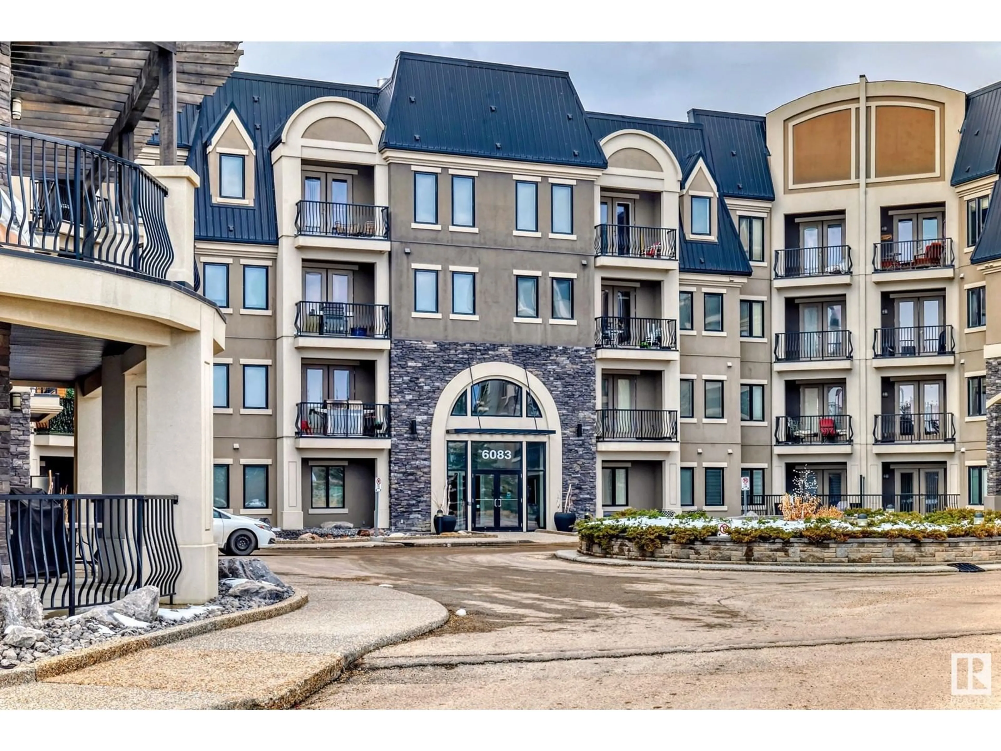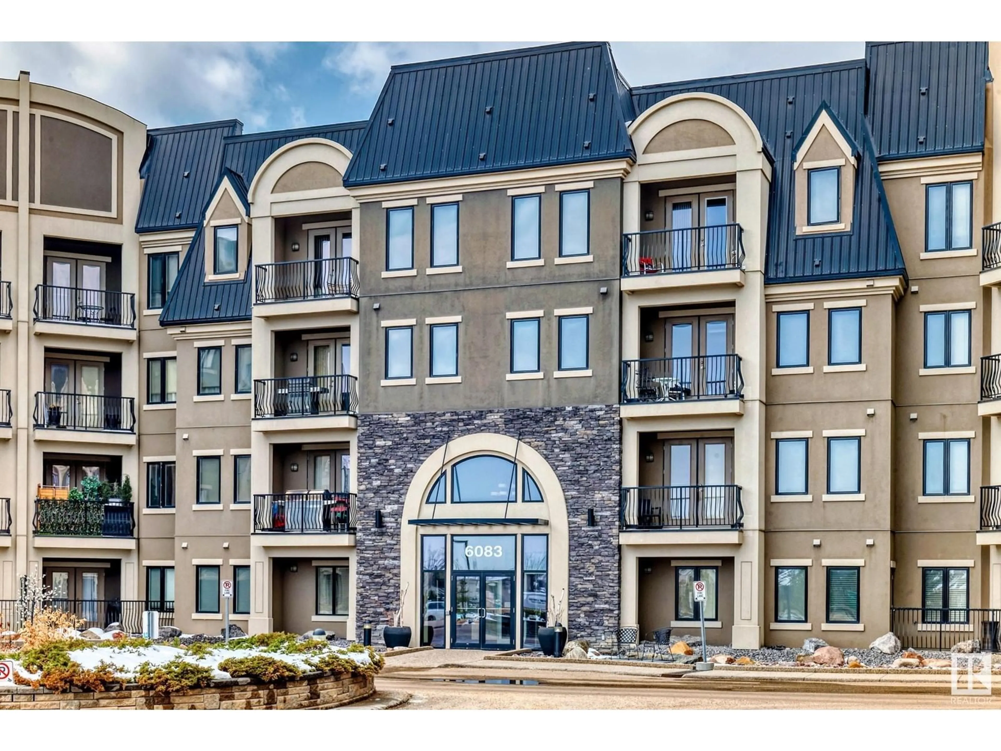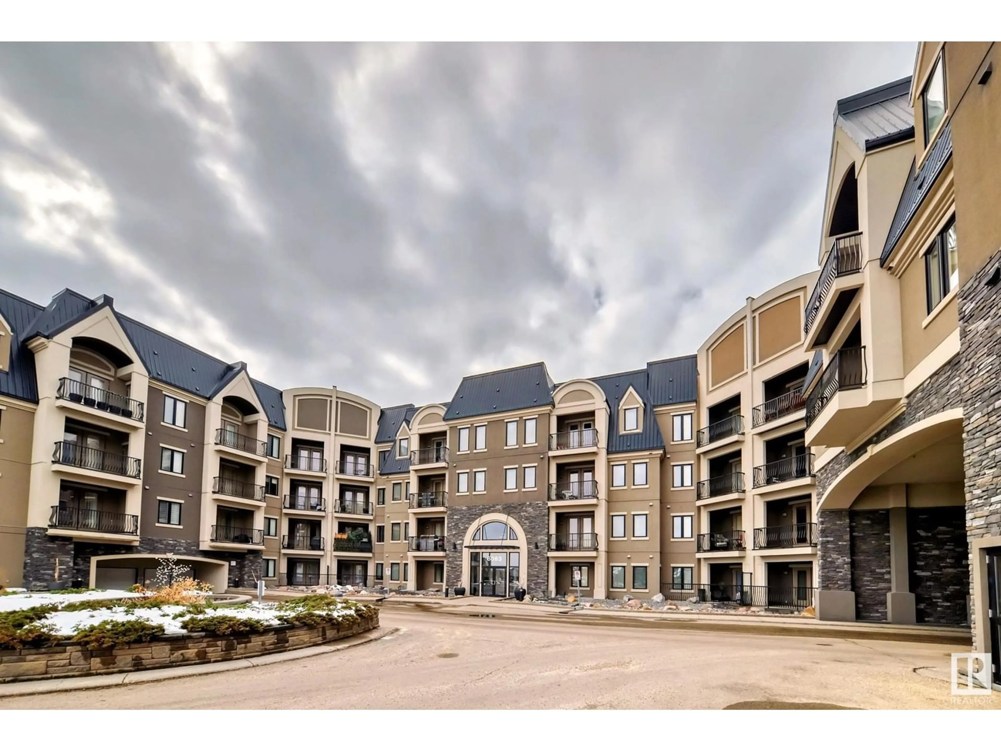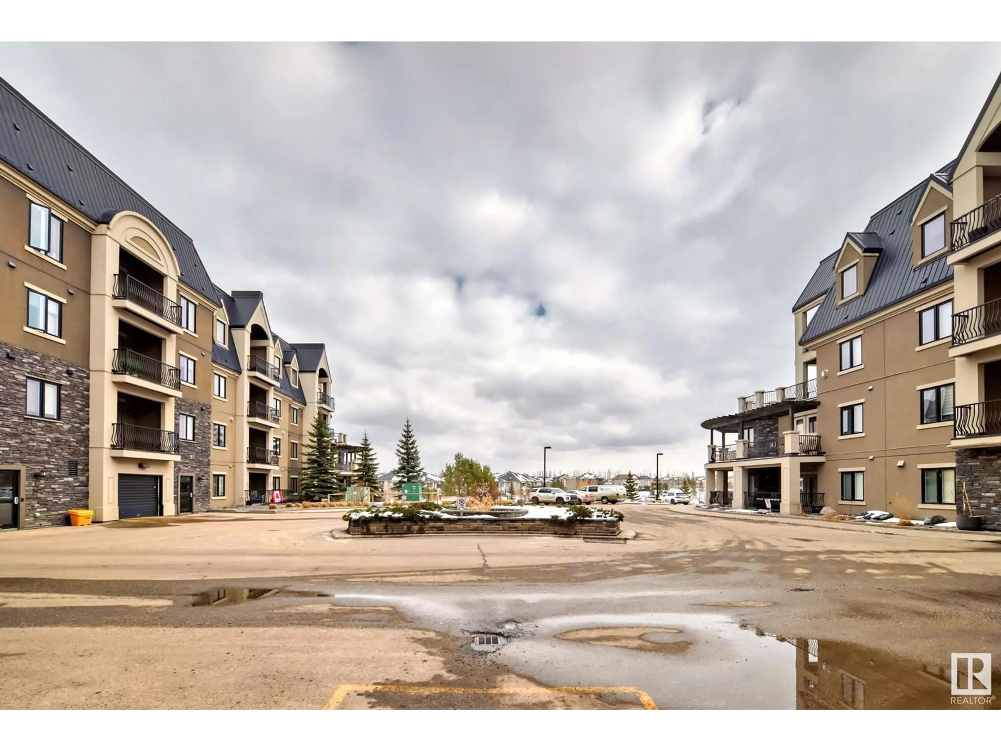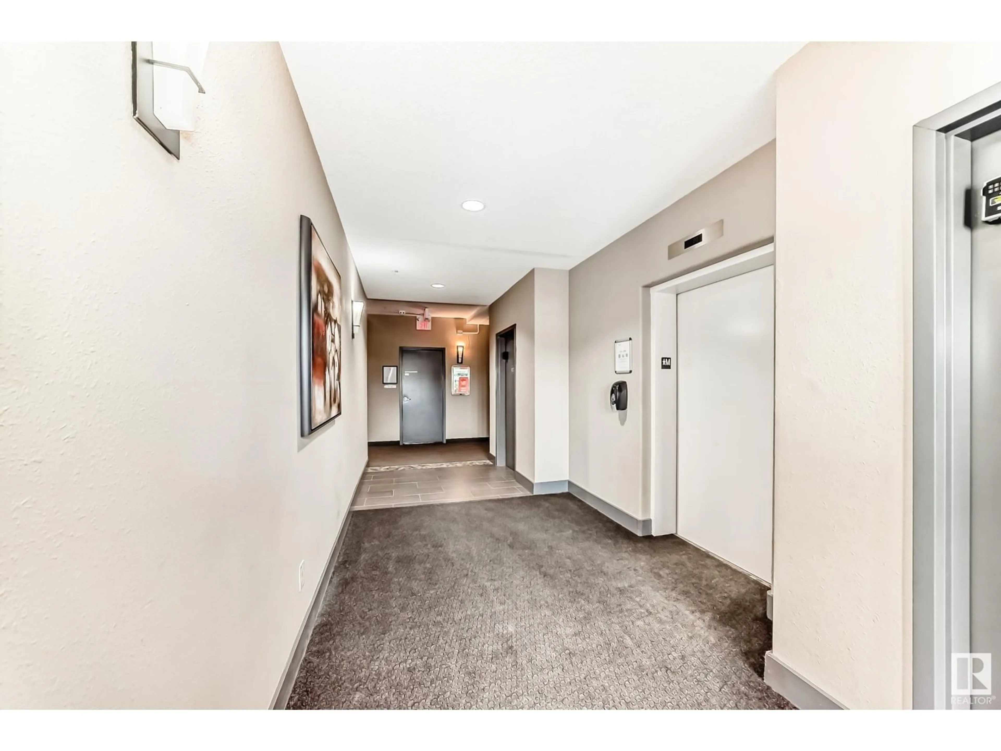#218 - 6083 MAYNARD WY, Edmonton, Alberta T6R0S5
Contact us about this property
Highlights
Estimated ValueThis is the price Wahi expects this property to sell for.
The calculation is powered by our Instant Home Value Estimate, which uses current market and property price trends to estimate your home’s value with a 90% accuracy rate.Not available
Price/Sqft$311/sqft
Est. Mortgage$1,310/mo
Maintenance fees$477/mo
Tax Amount ()-
Days On Market25 days
Description
Better Than a New Condo! This meticulously renovated condo features 2 beds, 2 full baths, and 1 titled underground parking, offering Premium Upgrades and better condition than many new builds. Recent updates include: *FRESH PAINT (Entire Walls, Baseboards, and Doors) *BRAND-NEW KITCHEN APPLIANCES (fridge, microwave, stove, dishwasher), CABINET HANDLES, KITCHEN FAUCET, and Upgraded QUARTZ COUNTERTOPS in both the Kitchen and Bathrooms *NEW CARPETS and LIGHT FIXTURES *ALL-NEW BLINDS and RETRACTABLE SCREEN DOOR on the Balcony. The unit features 9 ft ceilings and an open-concept layout, creating a spacious and functional living space. The kitchen offers plenty of storage with a double-size pantry. It also includes two generously sized bedrooms, with the primary bedroom offering an ensuite with double sinks and an oversized shower, plus an additional 4pc bathroom. Convenient access to Anthony Henday, with a pond and scenic walking trails right outside the complex, and shopping malls nearby. Move-in ready. (id:39198)
Property Details
Interior
Features
Main level Floor
Living room
3.54 x 3.53Dining room
4.17 x 2.79Kitchen
3.1 x 4.16Primary Bedroom
4.08 x 4.25Exterior
Parking
Garage spaces -
Garage type -
Total parking spaces 1
Condo Details
Amenities
Ceiling - 9ft
Inclusions
Property History
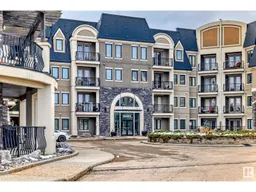 49
49
