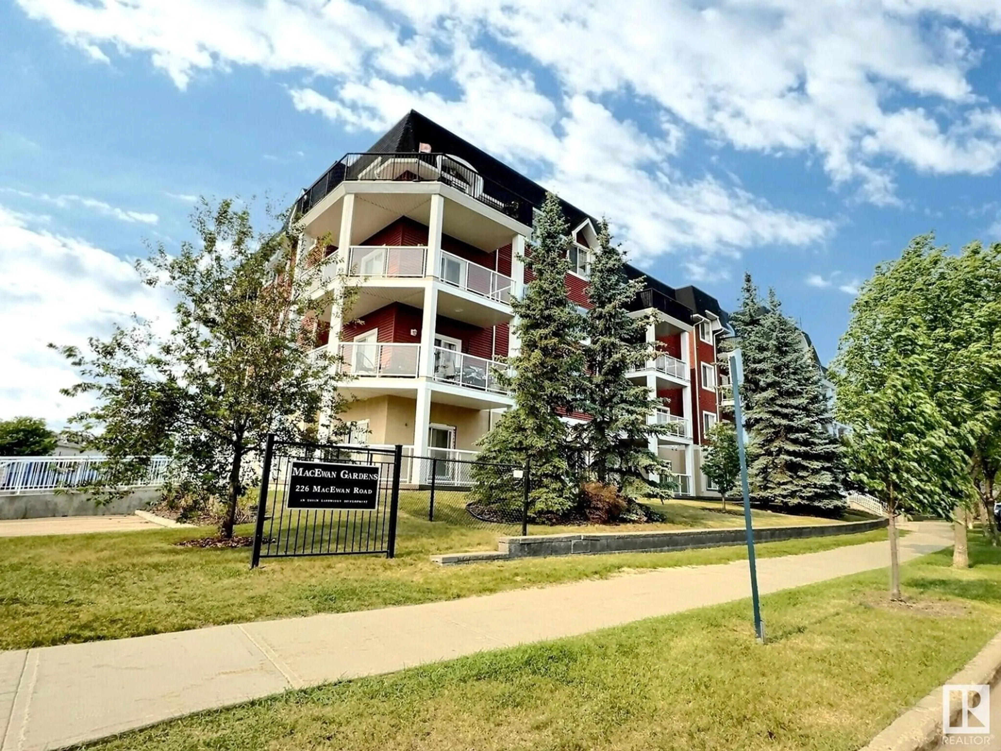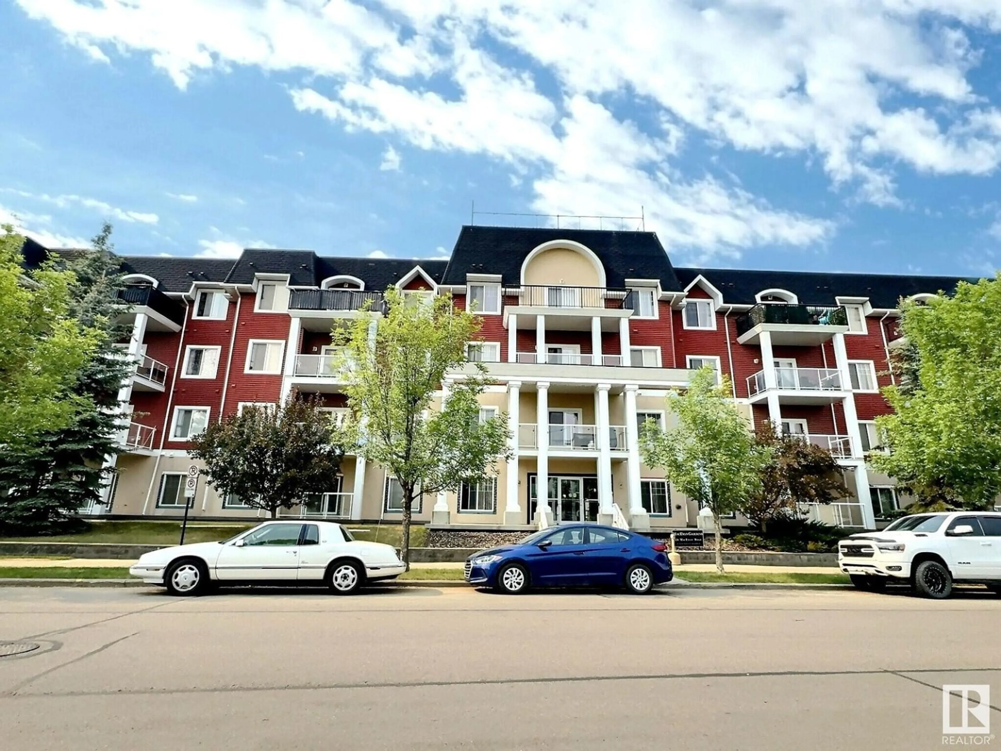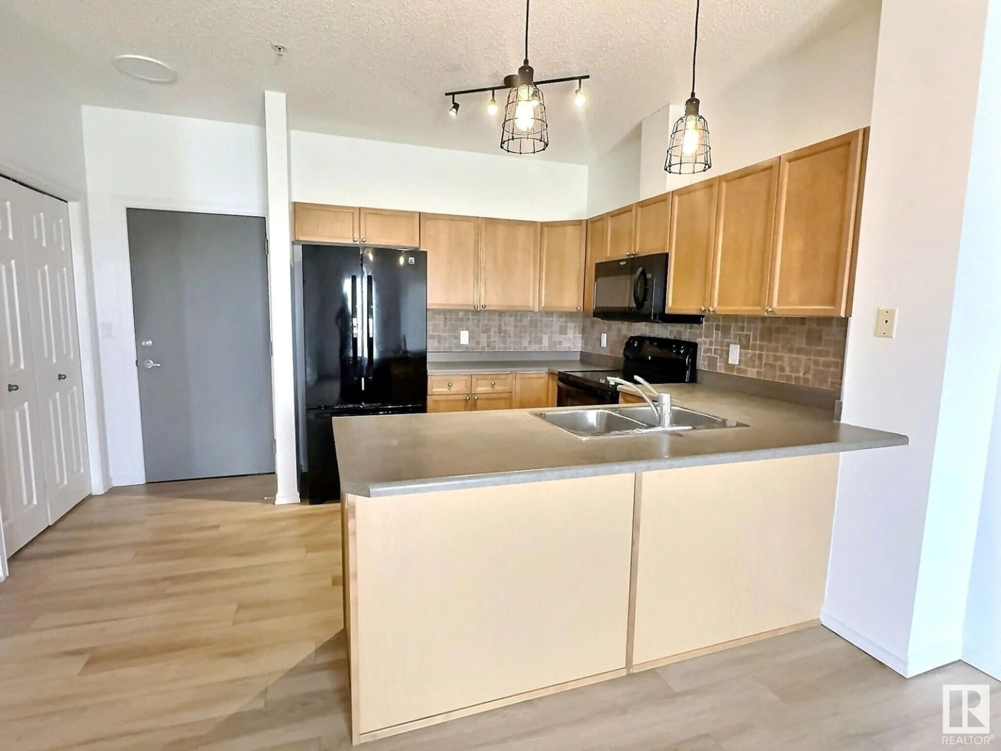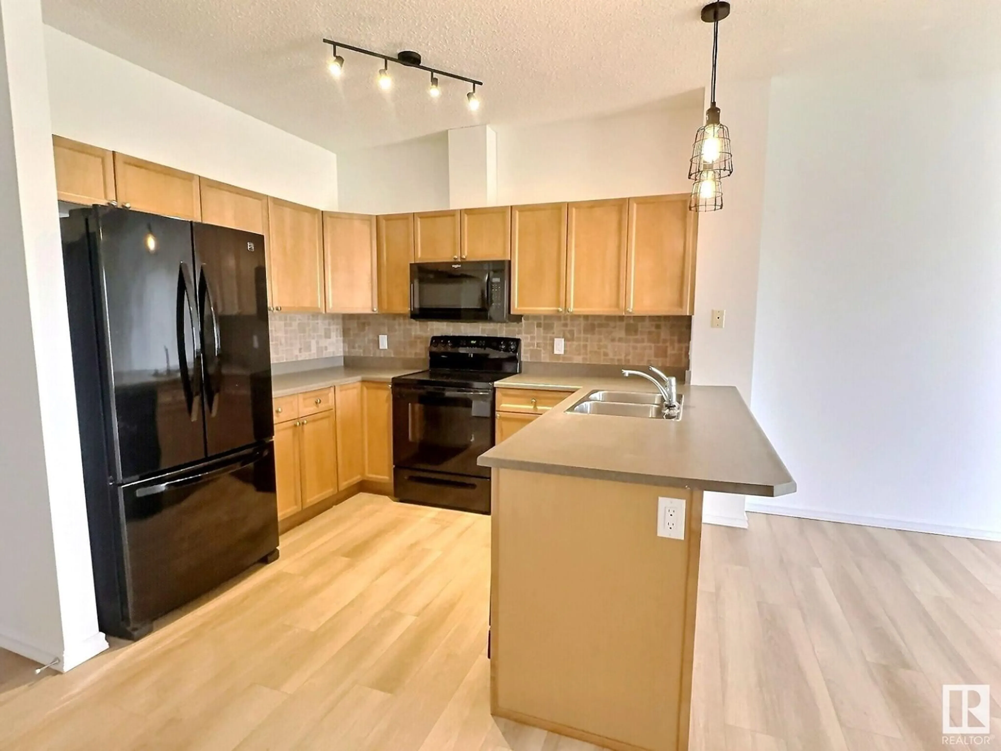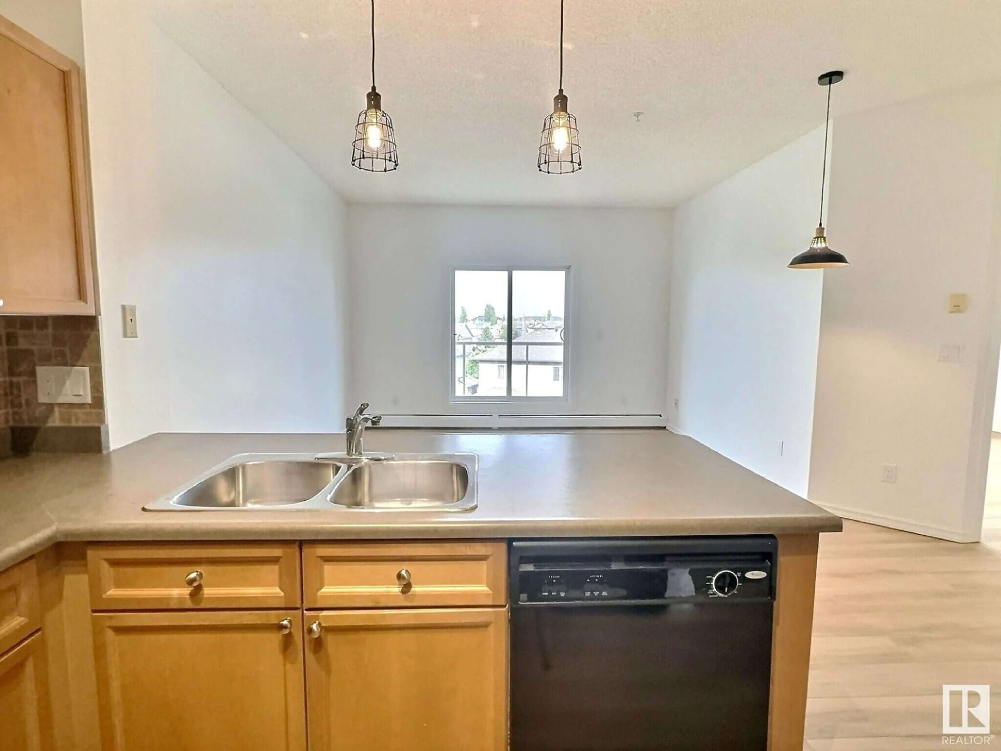Contact us about this property
Highlights
Estimated ValueThis is the price Wahi expects this property to sell for.
The calculation is powered by our Instant Home Value Estimate, which uses current market and property price trends to estimate your home’s value with a 90% accuracy rate.Not available
Price/Sqft$266/sqft
Est. Mortgage$794/mo
Maintenance fees$485/mo
Tax Amount ()-
Days On Market1 day
Description
Nestled within the charming MacEwan community, this delightful one-bedroom apartment is perfect for the first-time homebuyer or investor. Recently revitalised with a fresh coat of paint, vinyl plank flooring throughout and new lighting, this property is ready for you to move straight in. Located on the third floor, boasting 9ft ceilings and an open-plan living space bathed in natural light. The kitchen, complete with an inviting island, overlooks the living area. A large patio door opens onto a private balcony, providing a serene view of the lush greenery and comes equipped with a gas hook-up for summer BBQs. The well-proportioned bedroom features a walk-through closet with direct access to the bathroom. Convenience is further enriched by in-suite laundry and additional storage space. Additional perks include a titled, heated underground parking space, and low condo fees that encompass all utilities – heat, water, and power. Quick access to amenities, shopping, park, public transport, LRT and the Henday. (id:39198)
Property Details
Interior
Features
Main level Floor
Living room
3.91 x 4.29Dining room
2.34 x 1.65Kitchen
2.69 x 3.28Primary Bedroom
3.3 x 3.91Condo Details
Amenities
Ceiling - 9ft
Inclusions
Property History
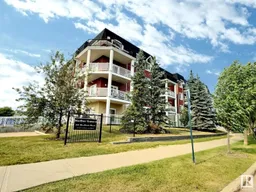 16
16
