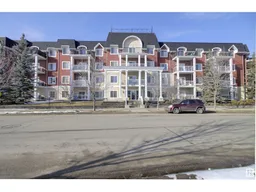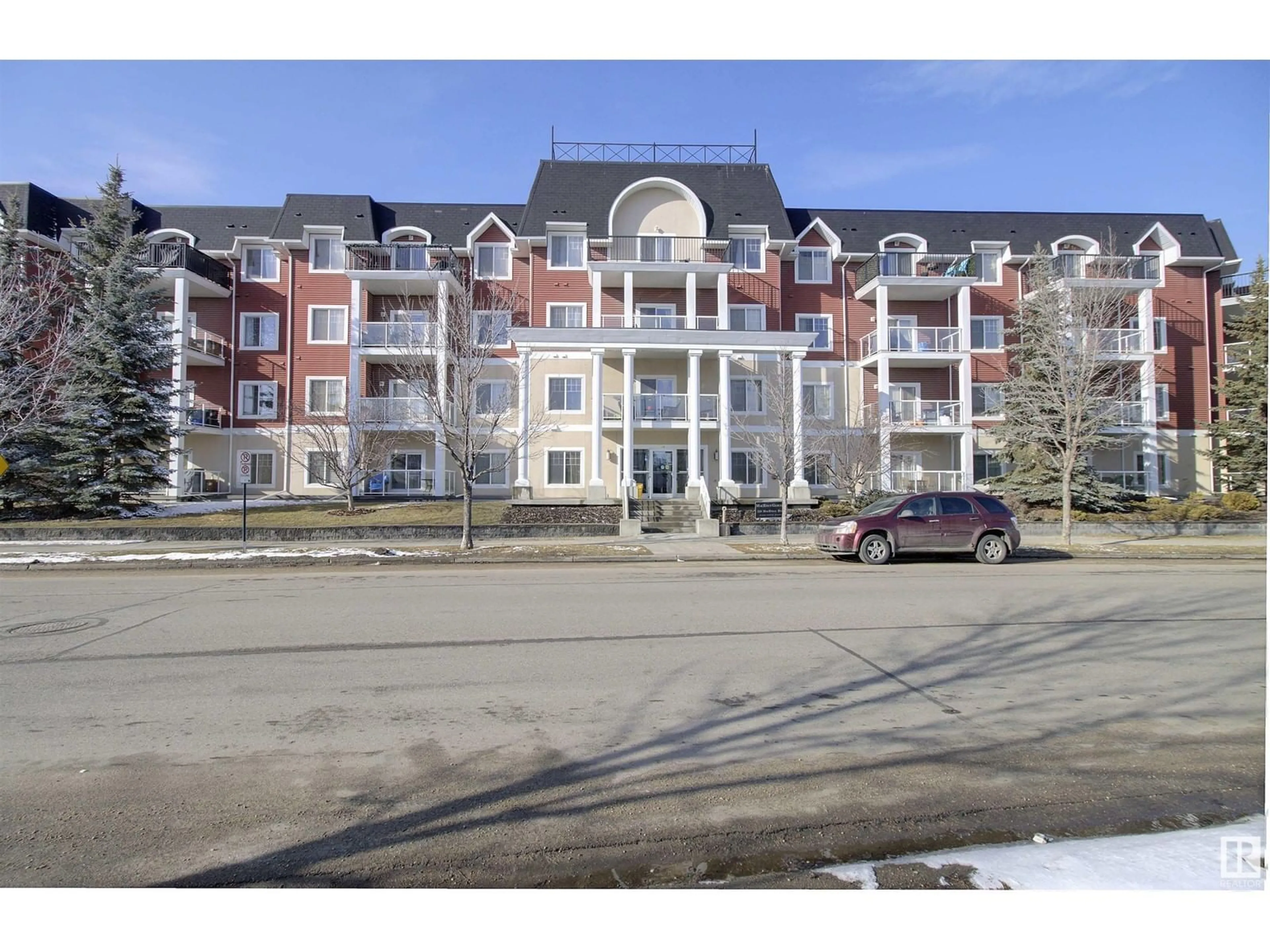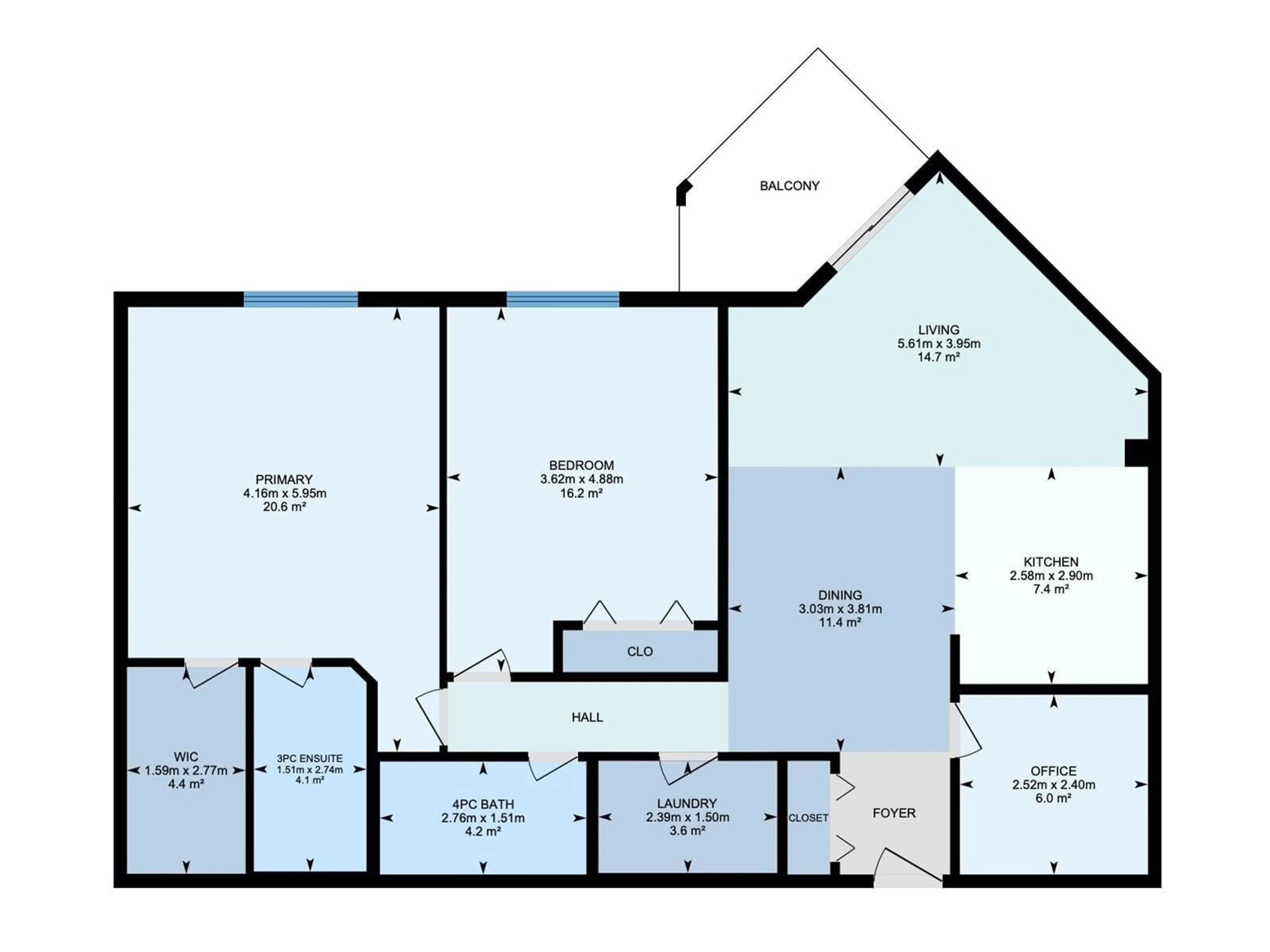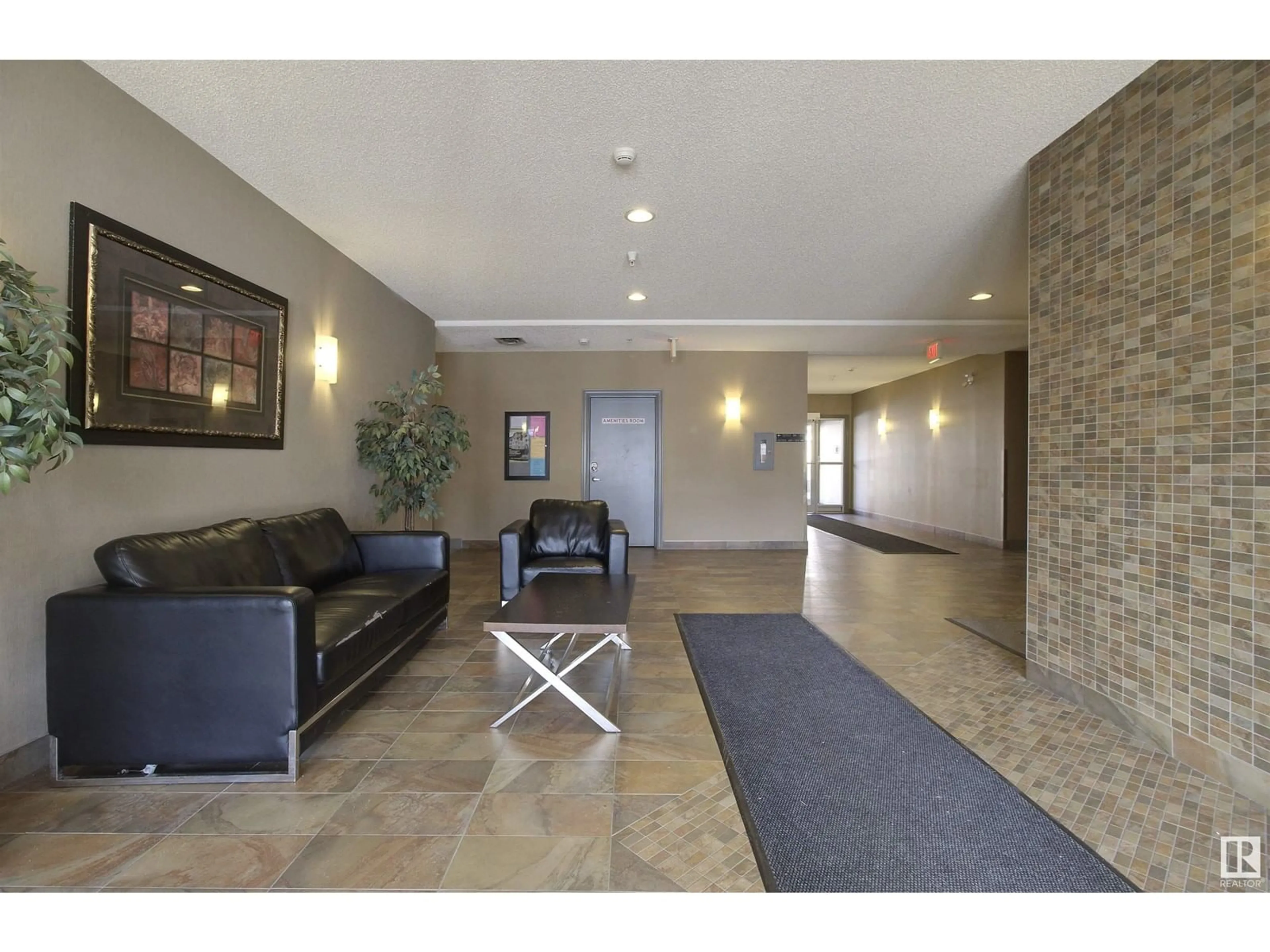#310 226 Macewan RD SW, Edmonton, Alberta T6W0C5
Contact us about this property
Highlights
Estimated ValueThis is the price Wahi expects this property to sell for.
The calculation is powered by our Instant Home Value Estimate, which uses current market and property price trends to estimate your home’s value with a 90% accuracy rate.Not available
Price/Sqft$209/sqft
Est. Mortgage$1,030/mo
Maintenance fees$813/mo
Tax Amount ()-
Days On Market17 days
Description
Get ready to be impressed! Welcome to the largest floor plan available in MacEwan Gardens, spanning 1,140 sq. ft. ALL utilities included in your monthly condo fee. As you enter, you'll notice upgraded vinyl plank flooring that flows through the property. The open floor plan and 9-foot ceilings allow natural light to flood the unit! Enjoy a gas line on your private balcony, in-suite laundry, and 2 titled parking stalls-one heated underground + one surface. Work from home in your own private office/den. You'll love the massive owner's suite 19.5' x 13'7, which includes a private three-piece ensuite and a walk-in closet with a built-in organizer. 2nd bedroom is also very spacious measuring 16' x 11.9'. Building amenities include fitness room, social space, and a lovely courtyard. Minutes from parks, playgrounds, walking paths, public transit, and the Anthony Henday. Easy access to all amenities along Ellerslie Road, including banks, dining, grocery, and more! Pet Friendly! *some photos are virtually staged (id:39198)
Property Details
Interior
Features
Main level Floor
Living room
13' x 18'5"Dining room
12'6" x 9'1Kitchen
9'6" x 8'6"Den
7'11" x 8'3Condo Details
Amenities
Ceiling - 9ft, Vinyl Windows
Inclusions
Property History
 33
33


