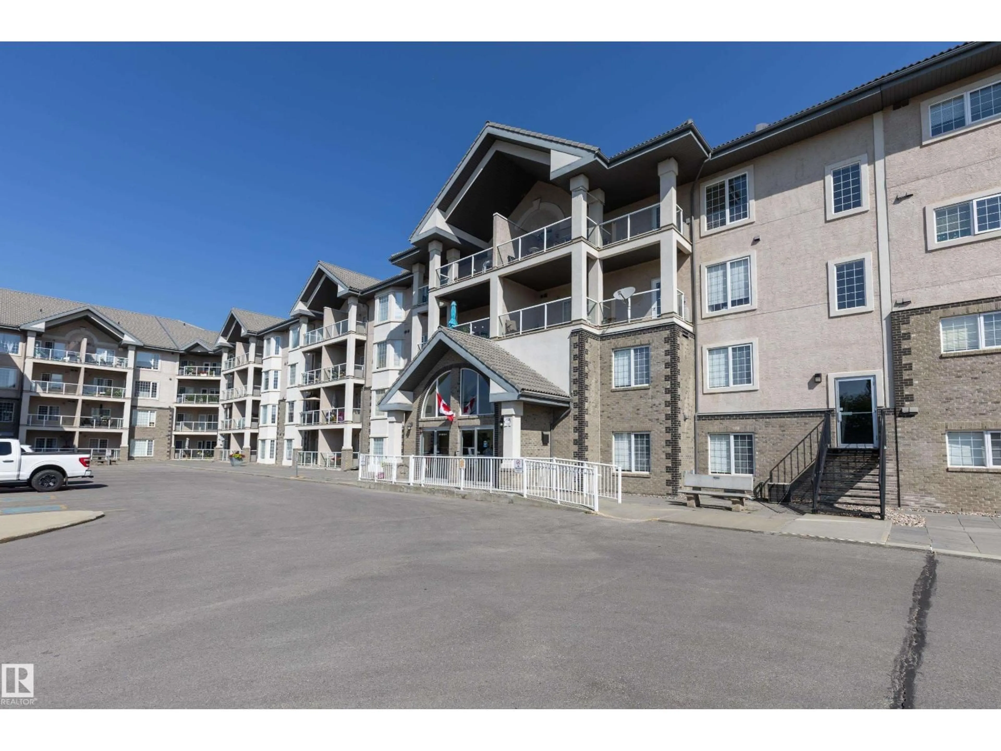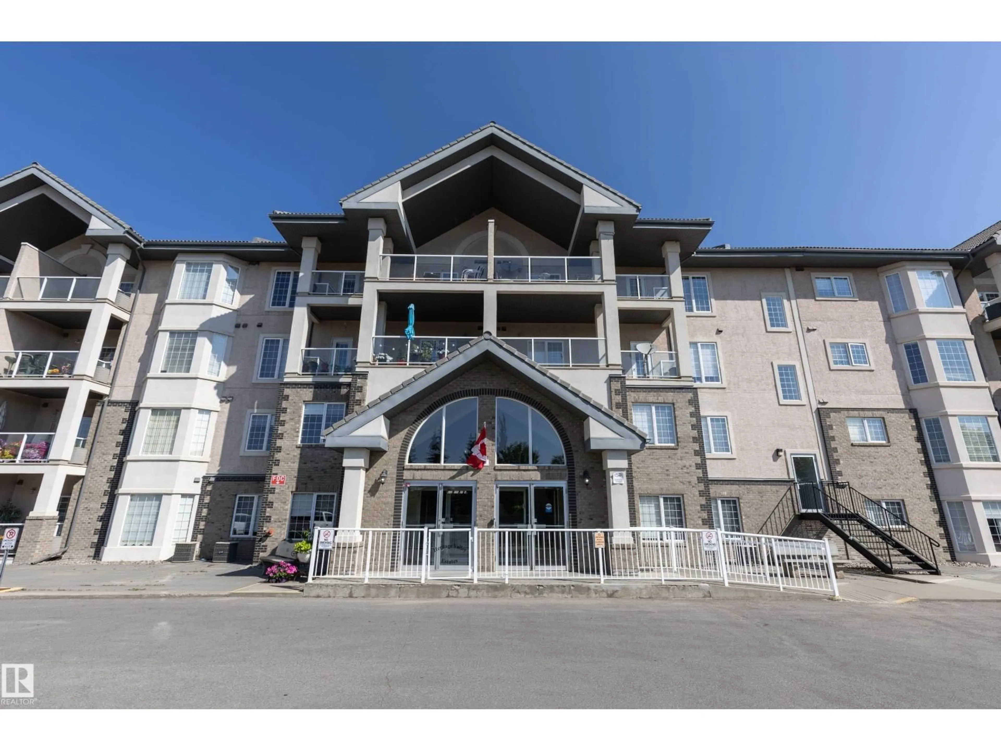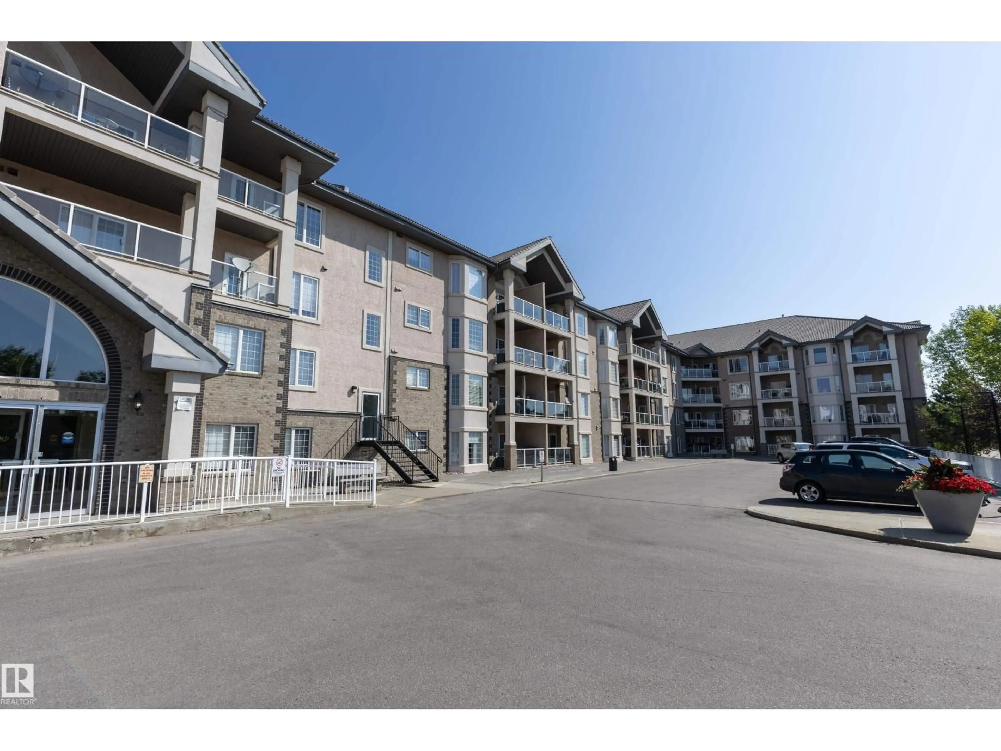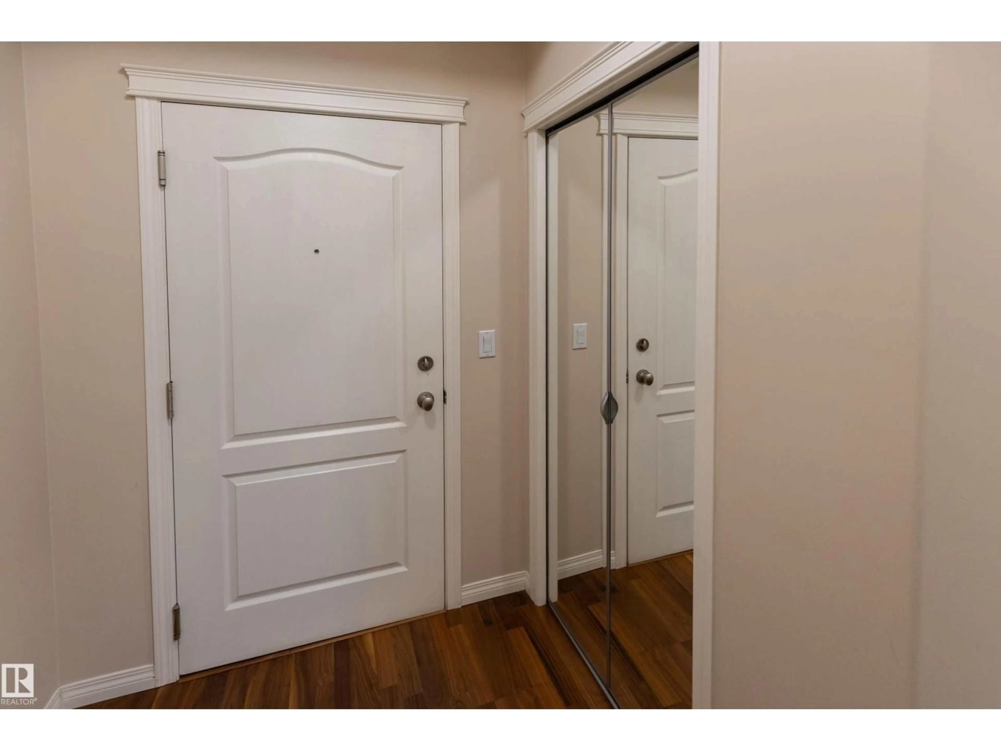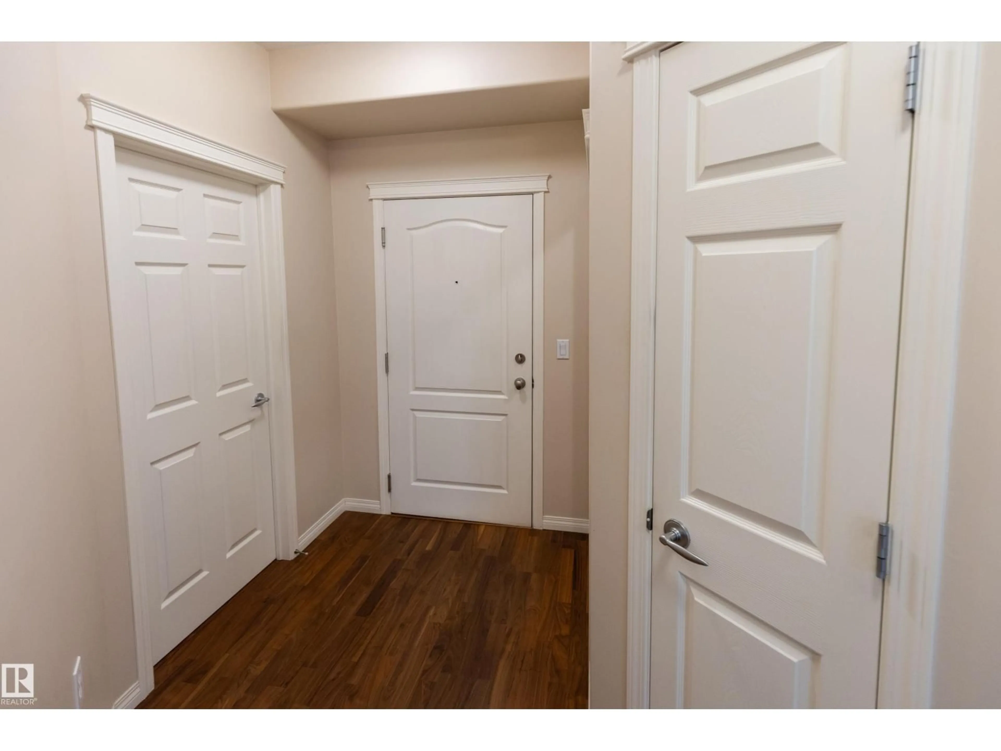Contact us about this property
Highlights
Estimated valueThis is the price Wahi expects this property to sell for.
The calculation is powered by our Instant Home Value Estimate, which uses current market and property price trends to estimate your home’s value with a 90% accuracy rate.Not available
Price/Sqft$272/sqft
Monthly cost
Open Calculator
Description
Enjoy adult living (55+) in Heritage Valley Estates. This immaculate, renovated 1 bedroom & den unit overlooks a private, forested reserve. This one owner home features walnut hardwood, maple cabinets, quartz countertops, & stainless steel appliances. The open concept kitchen has a sit-up eating bar & walk-in pantry/laundry, all open to the dining & living room. The living room has a bay window plus a wall of windows overlooking treed seclusion. Off the living room is a private deck with BBQ gas line. Completing this unit is a 3pc main bathroom & primary bedroom with a 4pc ensuite with granite countertops & walk-in shower with floor to ceiling tile. Pride of ownership shows throughout. Amenities include pool, hot tub, gym, library, workshop, car wash, guest suites, & social room with full kitchen. The unit comes with a heated underground titled parking stall with secure storage. Fabulous location near Anthony Henday & Ellerslie & walking distance to all amenities. Units like this are extremely rare! (id:39198)
Property Details
Interior
Features
Main level Floor
Living room
4.04 x 4.88Dining room
2.29 x 2.6Kitchen
3.41 x 3.5Den
2.62 x 3.02Exterior
Features
Condo Details
Inclusions
Property History
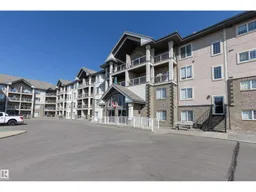 46
46
