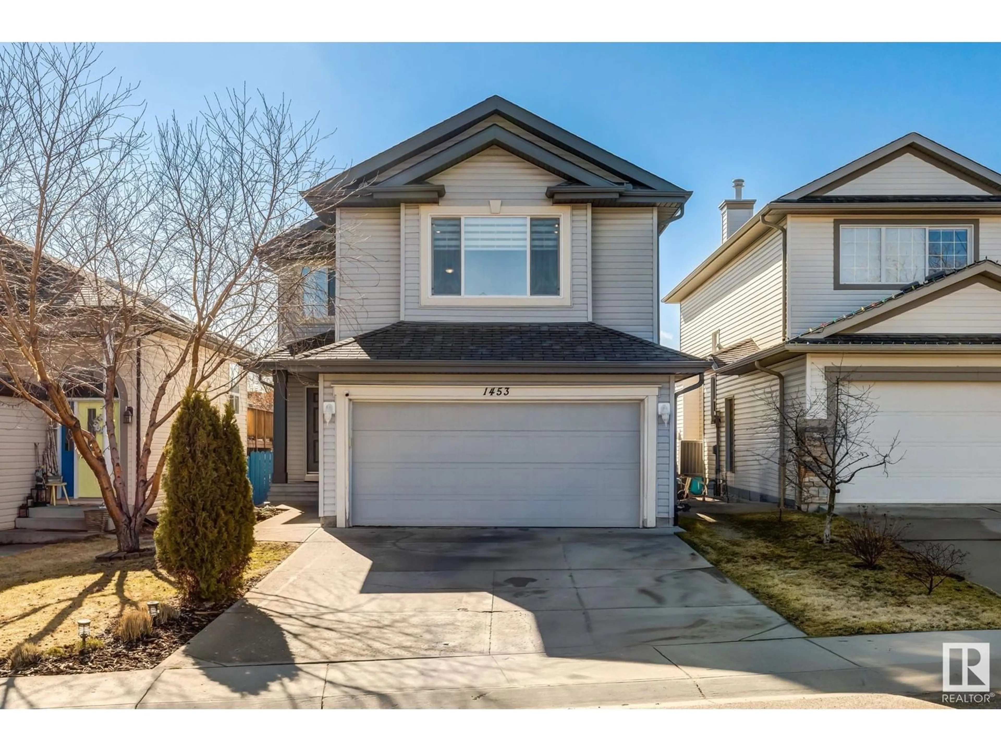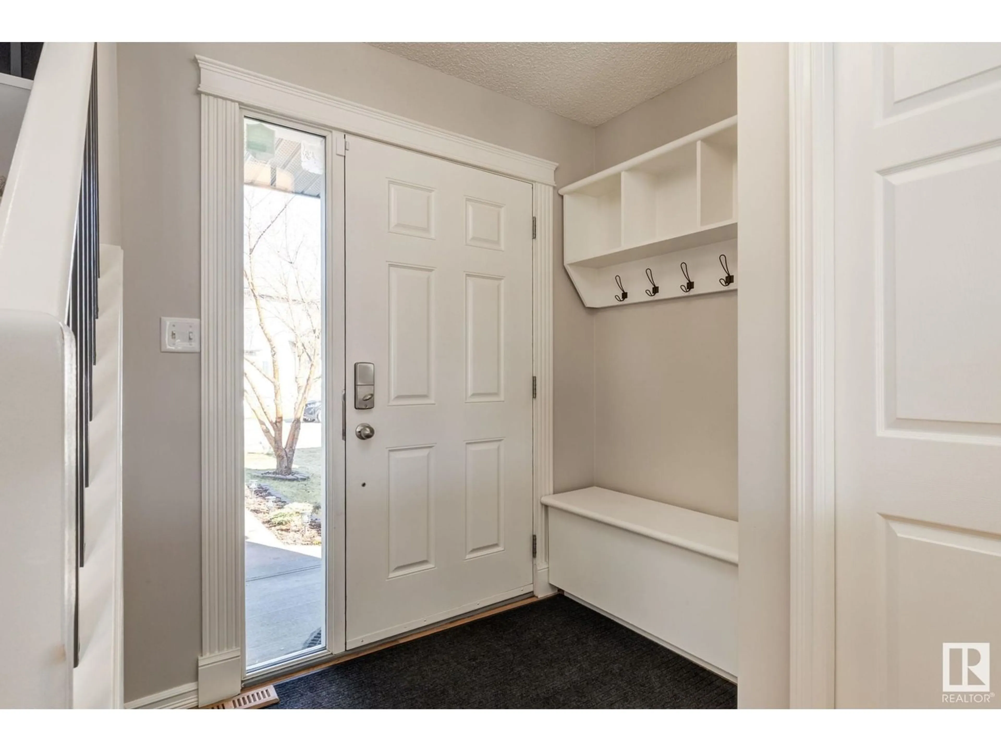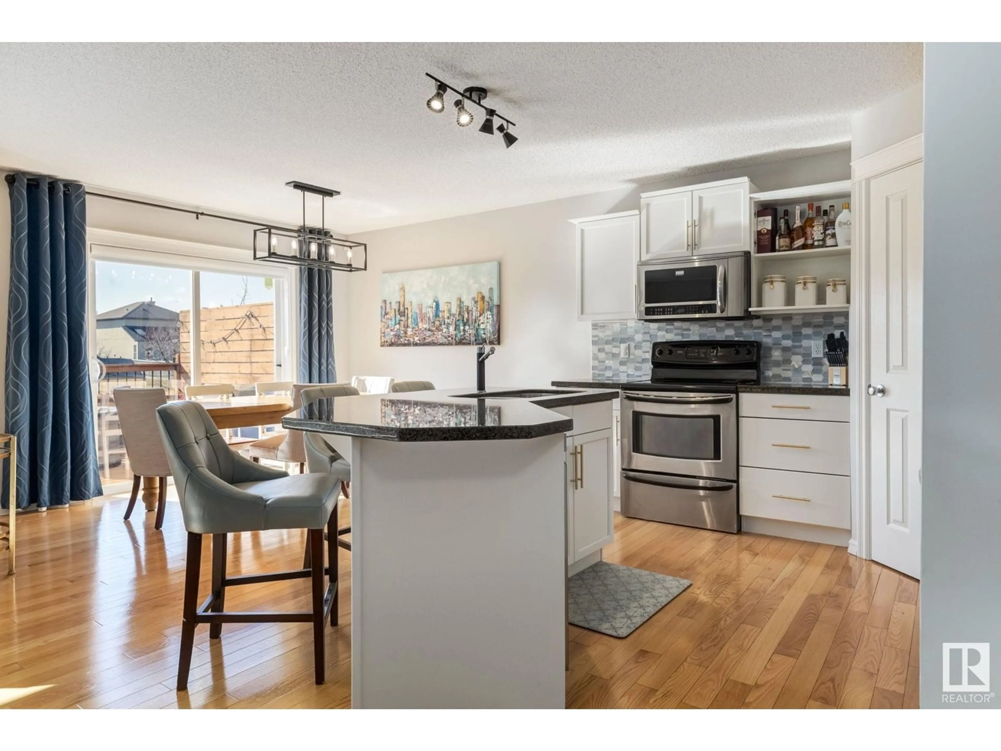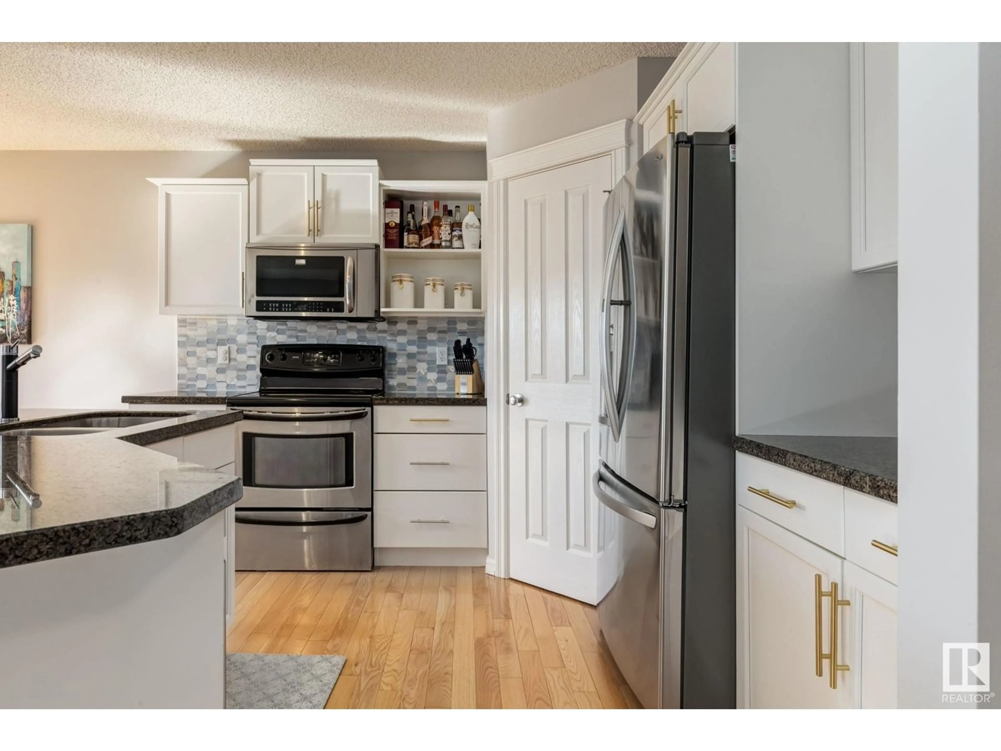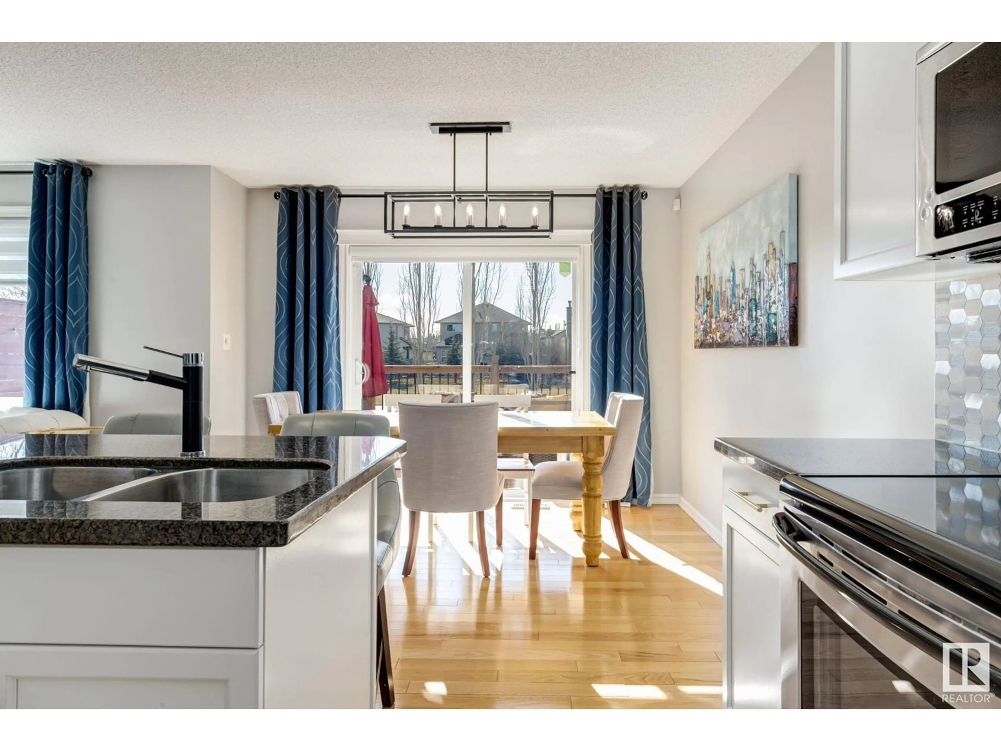1453 MCMILLIAN WY, Edmonton, Alberta T6W1V6
Contact us about this property
Highlights
Estimated ValueThis is the price Wahi expects this property to sell for.
The calculation is powered by our Instant Home Value Estimate, which uses current market and property price trends to estimate your home’s value with a 90% accuracy rate.Not available
Price/Sqft$279/sqft
Est. Mortgage$2,228/mo
Tax Amount ()-
Days On Market4 hours
Description
This charming 1,857 sq ft Landmark-built 2 storey home offers the ultimate in tranquility. Boasting a beautifully landscaped SE-facing yard that captures the sun all day long & opens right onto a greenbelt, creating a seamless extension of your outdoor living space with direct access to walking trails. Inside, you’re greeted by a spacious foyer & a bright, open-concept main floor dressed in rich hardwood flooring & neutral contemporary tones. The updated kitchen boasts granite countertops, SS appliances, corner pantry, & a sunny dining nook that overlooks the private backyard oasis. Upstairs, the bonus room with a gas fireplace is perfect for cozy evenings, full bath & three spacious bedrooms, including a primary suite with walk-in closet & spa-like ensuite bath. Additional features include a double attached garage, main floor laundry & a full, undeveloped basement ready for your customization. Ideally located just steps from the park, public transit & close to shopping, restaurants, & the Anthony Henday. (id:39198)
Property Details
Interior
Features
Main level Floor
Living room
4.26 x 4.78Dining room
3.37 x 2.97Kitchen
3.39 x 3.3Laundry room
1.97 x 3.06Exterior
Parking
Garage spaces -
Garage type -
Total parking spaces 4
Property History
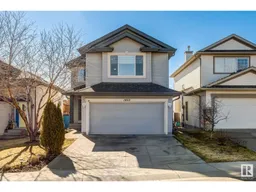 71
71
