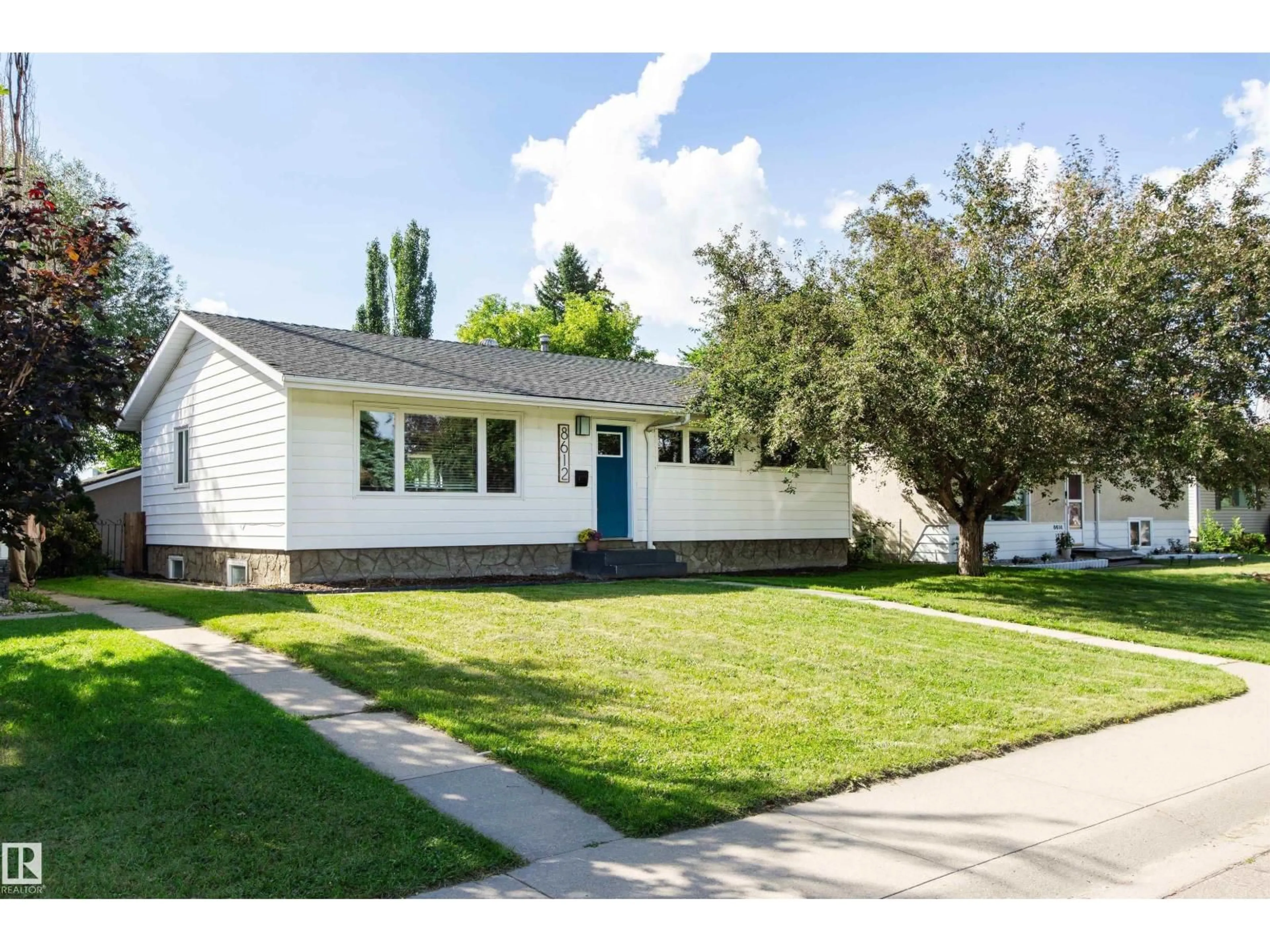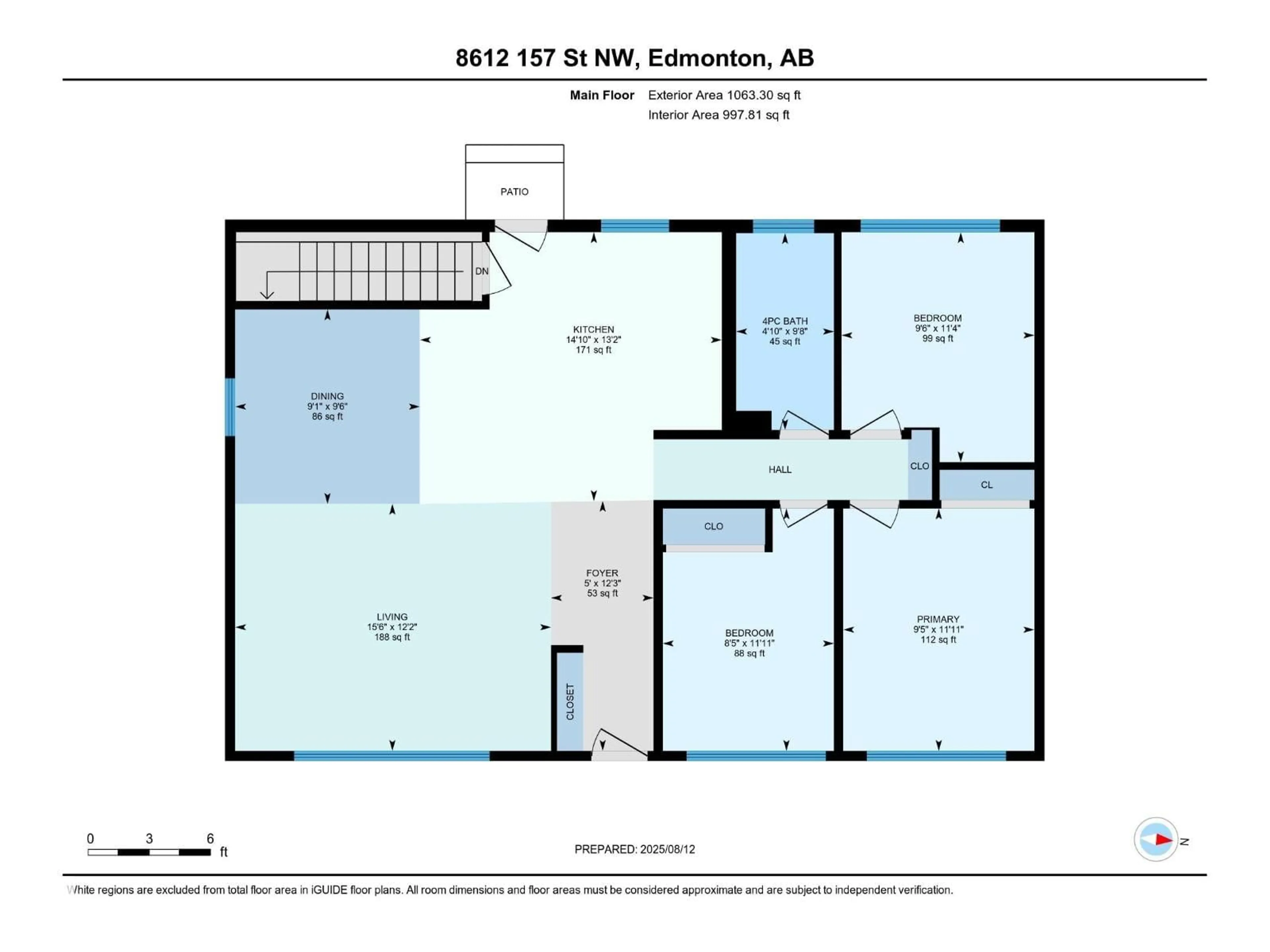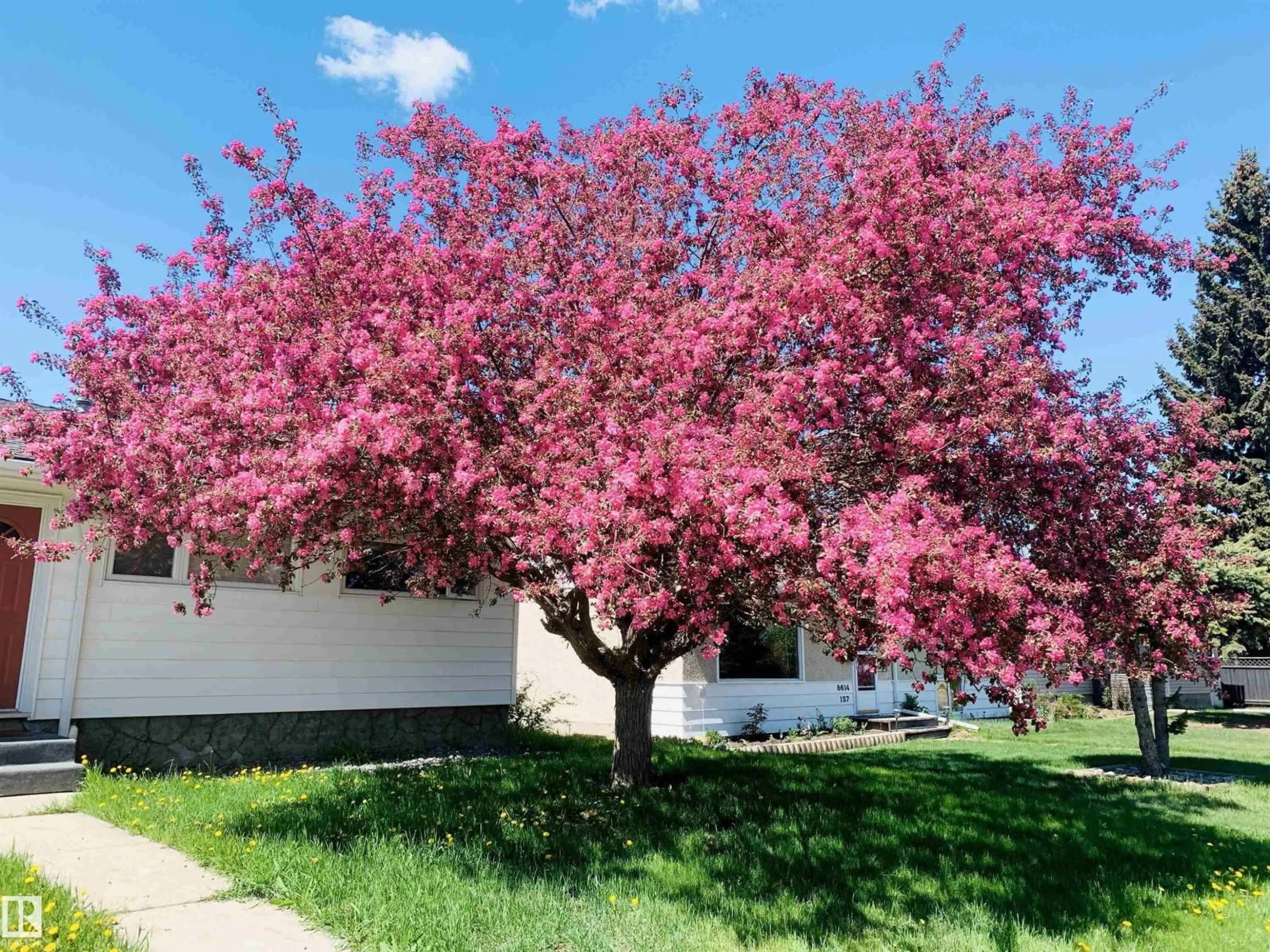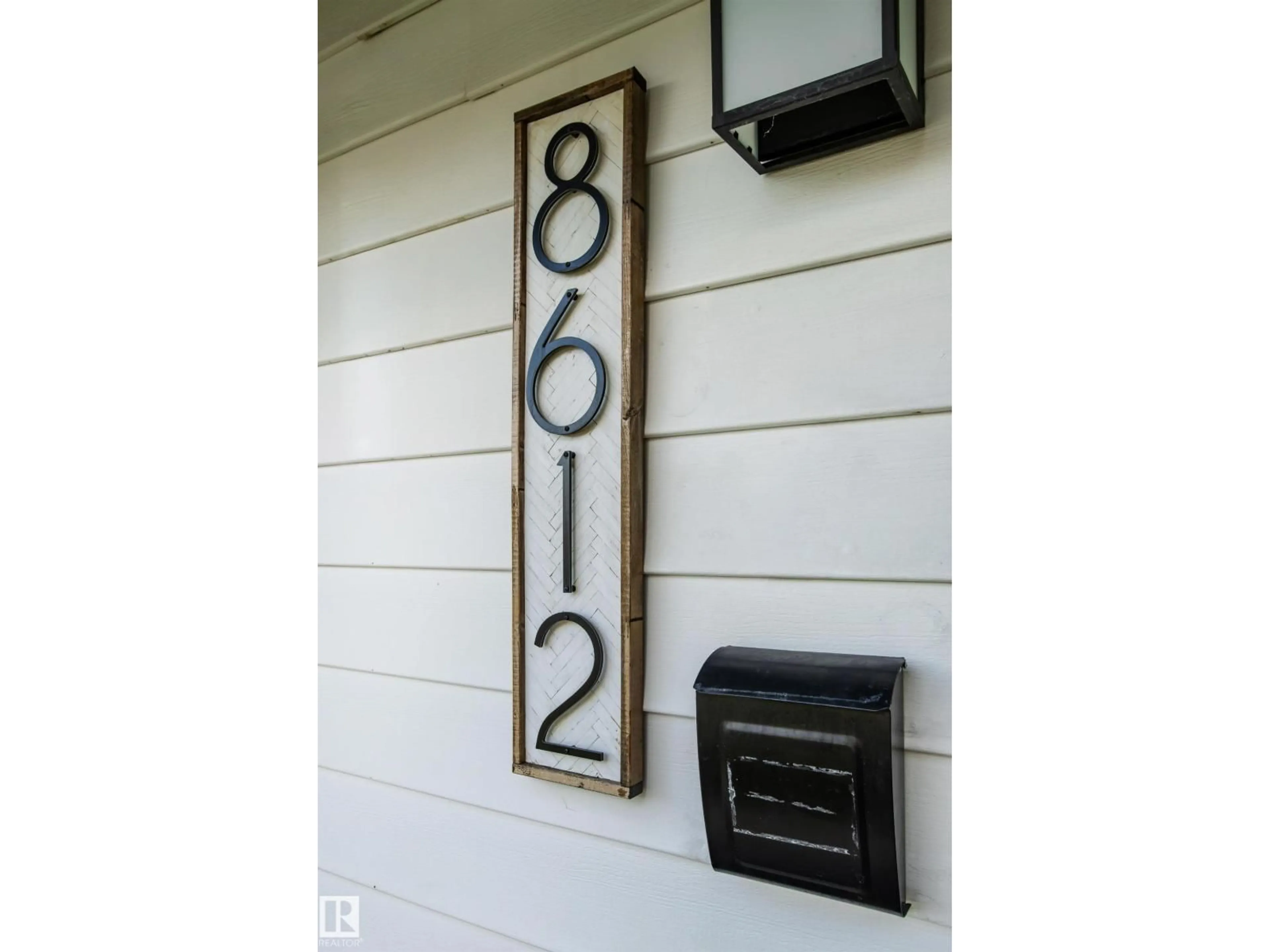Contact us about this property
Highlights
Estimated valueThis is the price Wahi expects this property to sell for.
The calculation is powered by our Instant Home Value Estimate, which uses current market and property price trends to estimate your home’s value with a 90% accuracy rate.Not available
Price/Sqft$376/sqft
Monthly cost
Open Calculator
Description
Renovations in all the right places! Welcome to Lynnwood. You will be impressed by this 1063 sq ft, open concept 4 bed, 2 bath bungalow. Set foot in the tile entryway and admire the open yet cozy layout. You will appreciate the natural hardwood in the living and dining, while enjoying the sunlight streaming in through triple pane windows. Have a seat at the huge island and breathe in the delicious aromas from your kitchen. Down the hall you’ll find a newer bathroom and 3 great sized bedrooms to complete this level. In the basement, with a bedroom, bathroom, rec room and storage, electric fireplace, brand new vinyl plank floors, combined with fresh paint keep the modern feel you deserve. The tastefully treed yard features an inviting ground level patio, lots of space, an oversized 22x18 garage and more. With new AC, sewer line & back flow (21), exterior doors/locks and gorgeous kitchen bay window (23), there really is nothing left to do but move right in!! (id:39198)
Property Details
Interior
Features
Main level Floor
Living room
4.72 x 3.7Dining room
2.76 x 2.91Kitchen
4.52 x 4.02Primary Bedroom
2.86 x 3.63Exterior
Parking
Garage spaces -
Garage type -
Total parking spaces 2
Property History
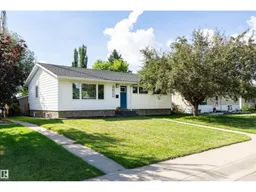 50
50
