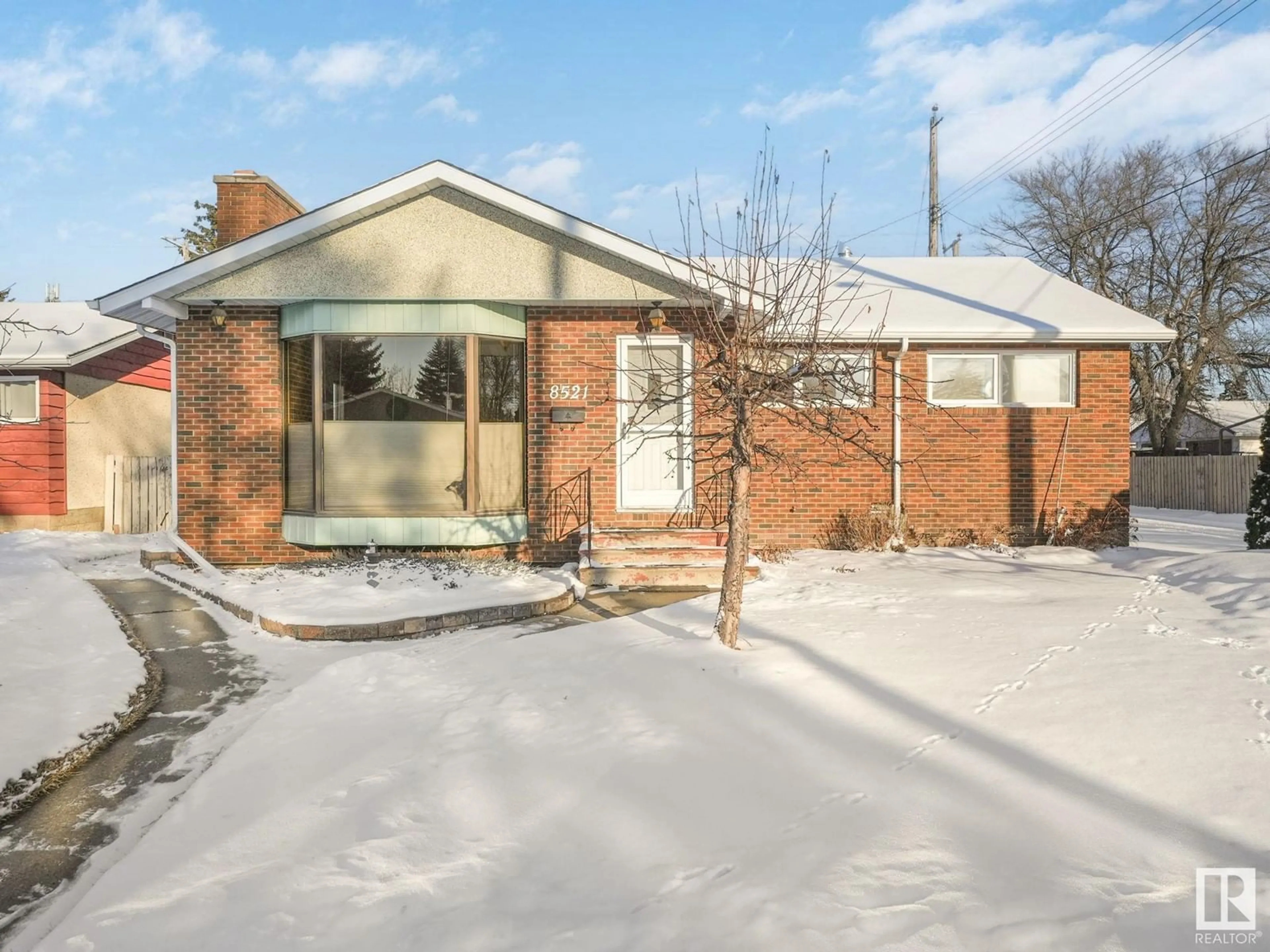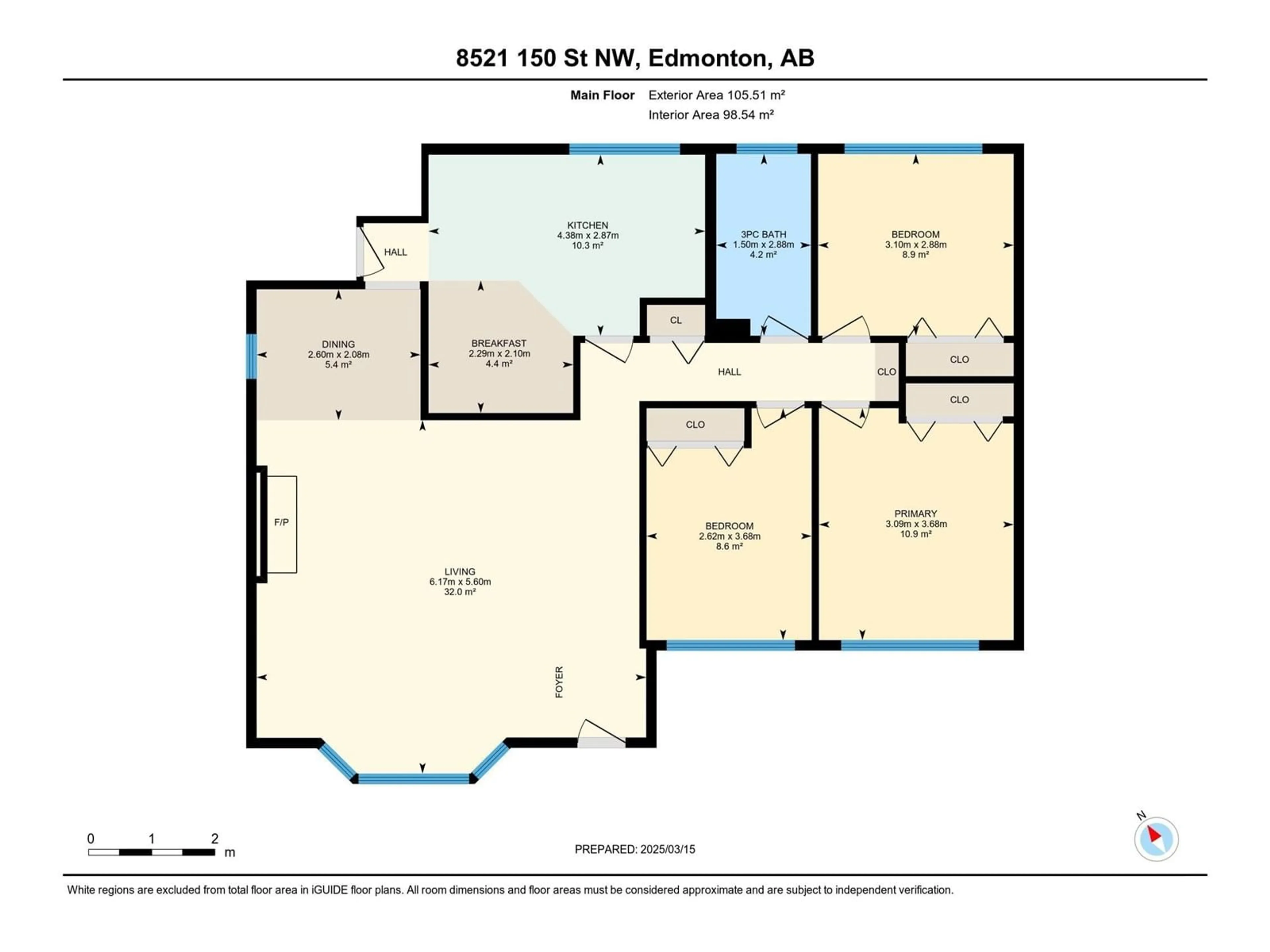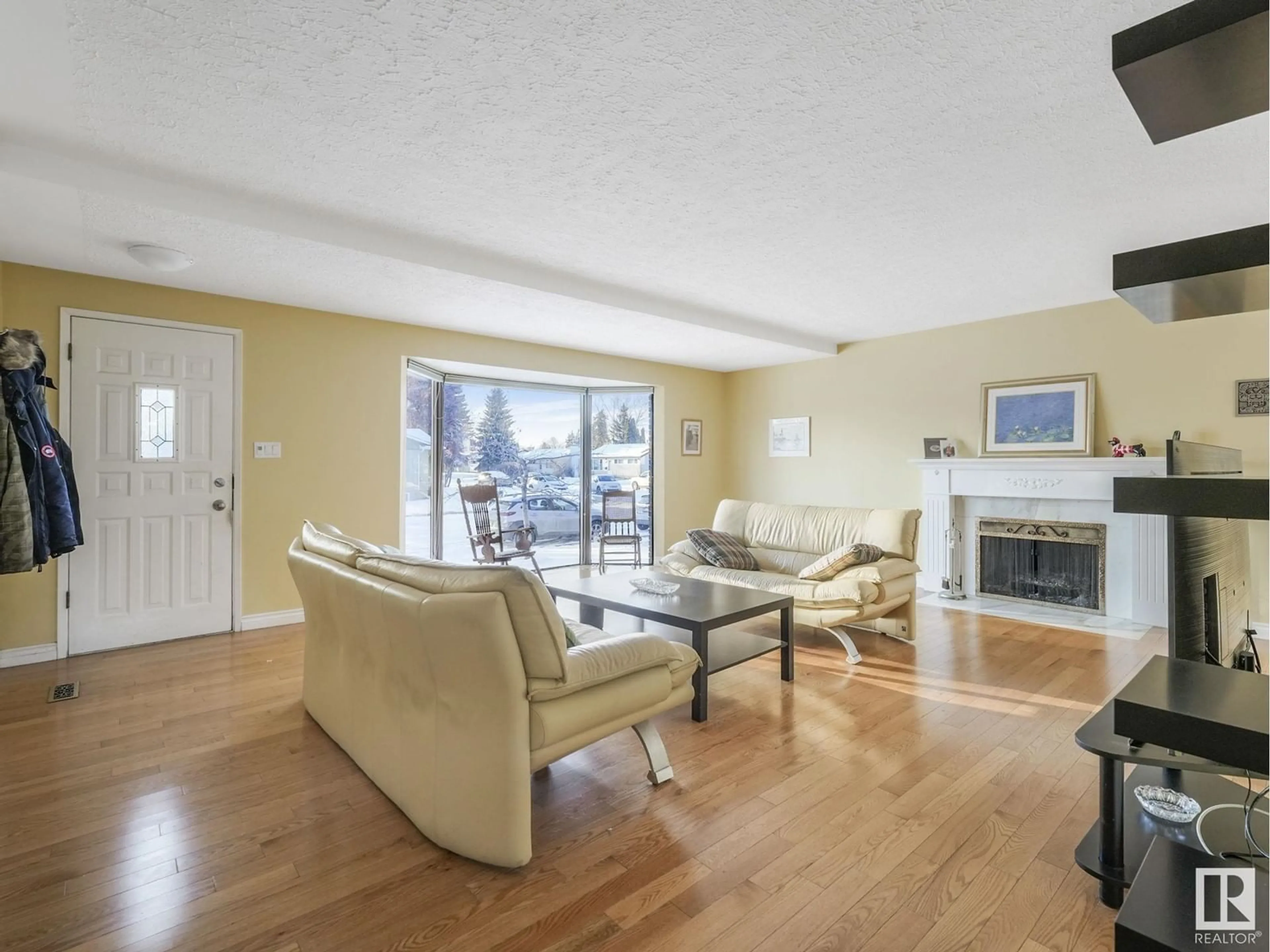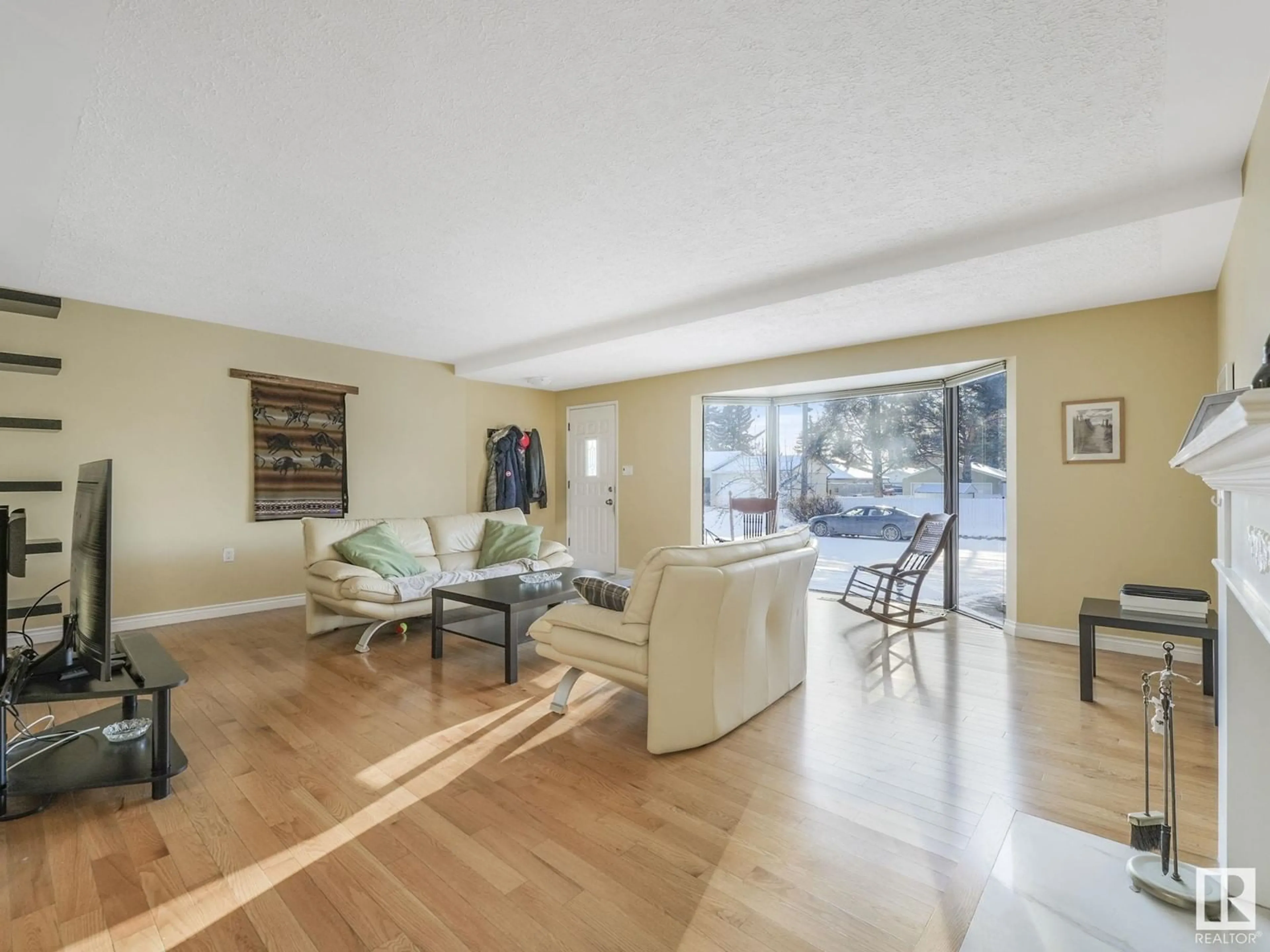8521 150 ST, Edmonton, Alberta T5R1E2
Contact us about this property
Highlights
Estimated ValueThis is the price Wahi expects this property to sell for.
The calculation is powered by our Instant Home Value Estimate, which uses current market and property price trends to estimate your home’s value with a 90% accuracy rate.Not available
Price/Sqft$413/sqft
Est. Mortgage$1,885/mo
Tax Amount ()-
Days On Market33 days
Description
This wonderful family home has been meticulously maintained and loved by the same owners for over 20 years. Situated on a beautiful tree-lined street in Lynwood, this mid-century bungalow has seen many upgrades over the years. Newer hot water tank (2024), newer shingles, newer roof, newer vinyl windows, meticulous hardwood throughout main floor. The main floor living room is bright airy and has a lovely fireplace to enjoy. There are 3 spacious bedrooms up and the basement is fully finished also with a working fireplace. The double heated detached garage is a mechanics dream. There is also a custom made shed that could be converted into a small art studio. The large private yard where one can enjoy a variety of shrubs, perennials. Walking distance to Meadowlark Shopping Centre, public transit and the LRT Valley Line West coming soon! A beautiful property waiting for new owners to make it theirs! (id:39198)
Property Details
Interior
Features
Main level Floor
Living room
5.6 x 6.17Dining room
2.08 x 2.6Kitchen
2.87 x 4.38Primary Bedroom
3.68 x 3.09Property History
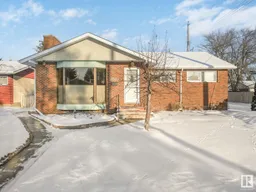 62
62
