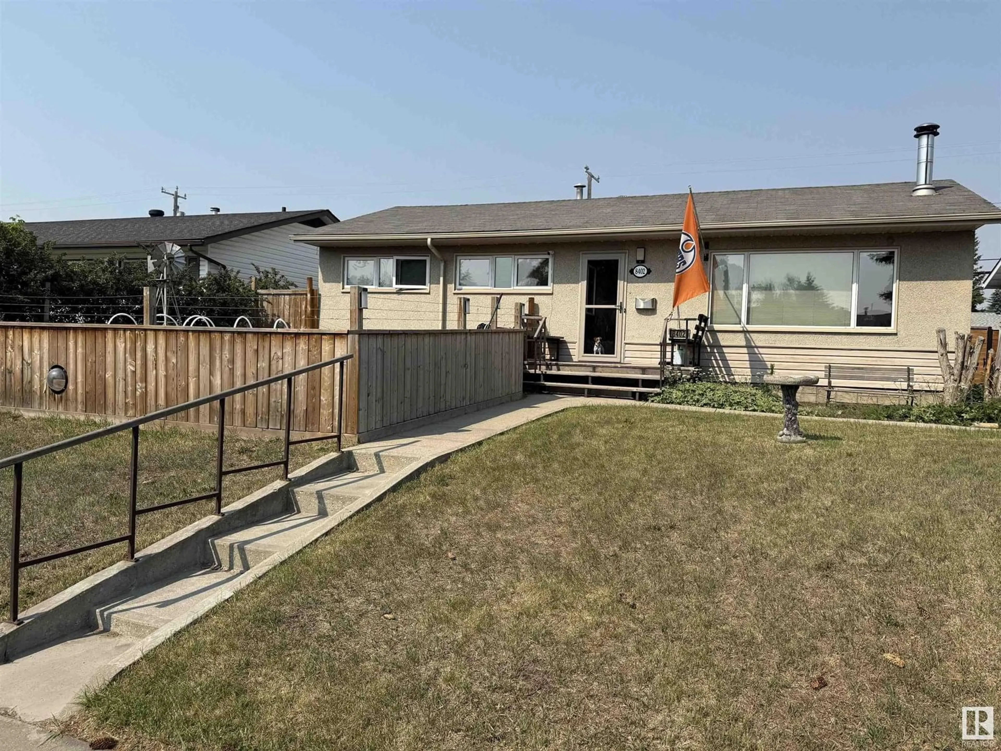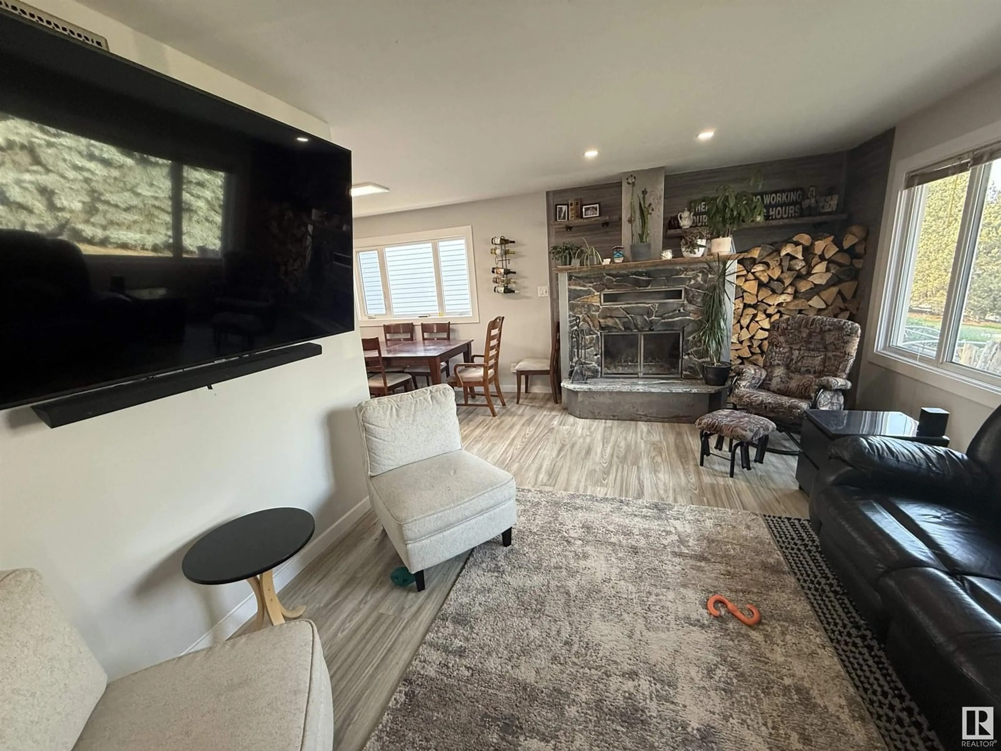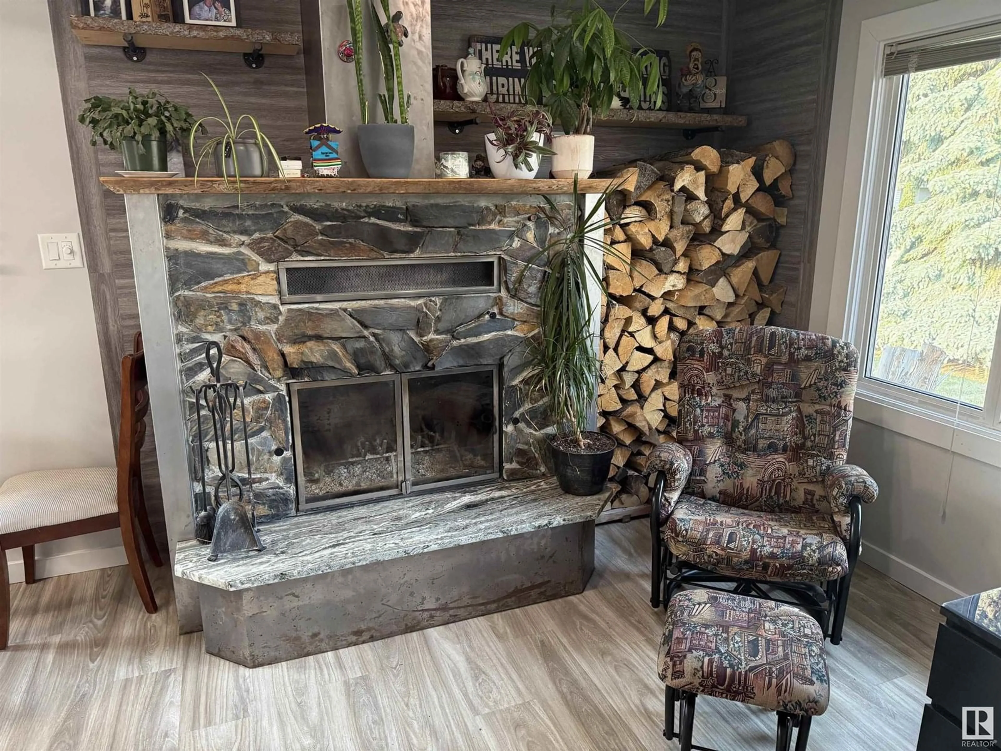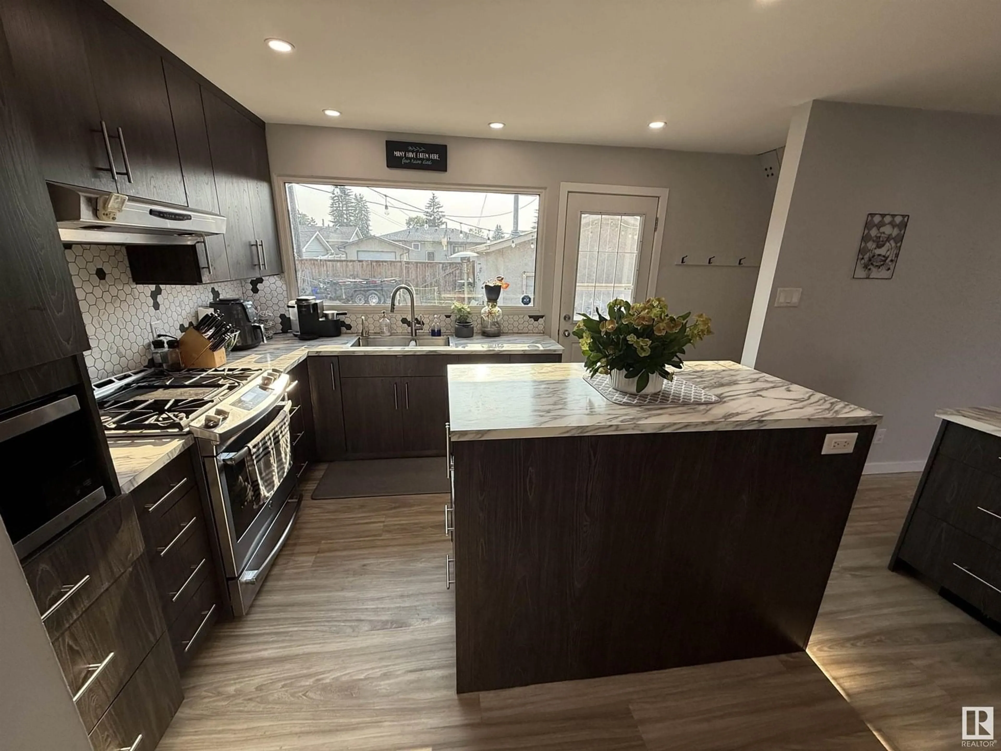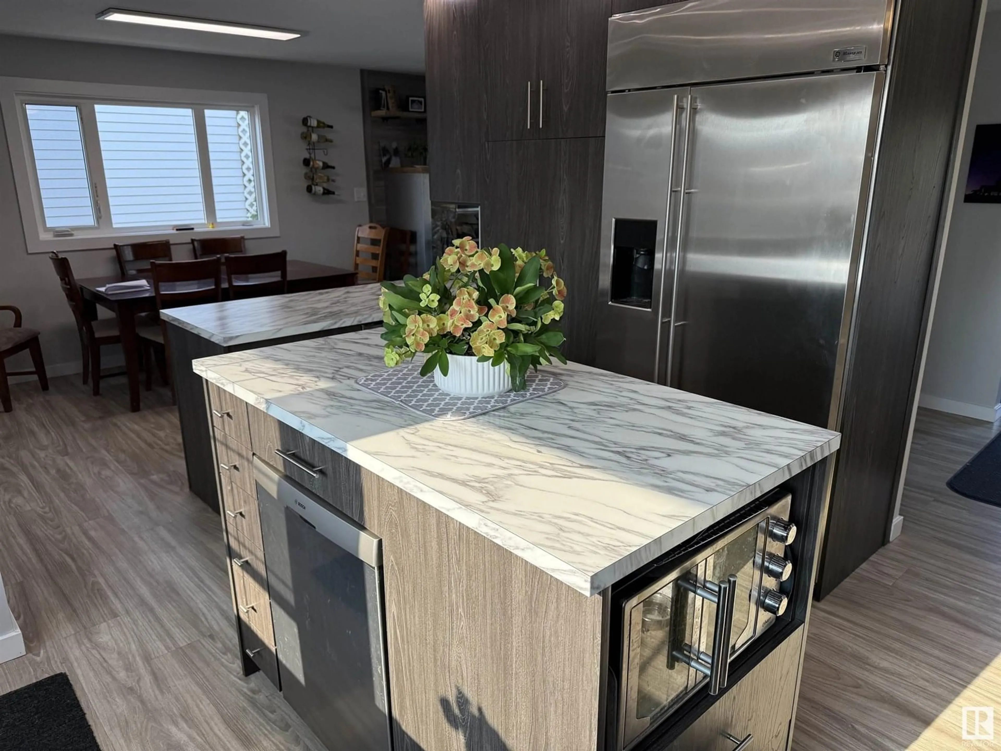Contact us about this property
Highlights
Estimated ValueThis is the price Wahi expects this property to sell for.
The calculation is powered by our Instant Home Value Estimate, which uses current market and property price trends to estimate your home’s value with a 90% accuracy rate.Not available
Price/Sqft$438/sqft
Est. Mortgage$1,993/mo
Tax Amount ()-
Days On Market2 days
Description
Upgraded and incredibly well kept 4 bedroom original family home! Situated on a quiet strip of houses in a wonderful family neighbourhood sits this beautiful bungalow! Features of this one include such things as newer flooring, newer paint, newer deck, newer landscaping, upgraded wiring, newer hot water tank, newer furnace, heated ensuite floor, central air conditioning, a fresh air high efficient wood burning fireplace, a gas stove, 2 fridges, 2 washers and 2 dryers, instant hot water system, triple pane windows, upstairs and downstairs laundry, tons of storage, plus the basement is plumbed for a wet bar or kitchen. If that's not enough to get you excited this one also has a heated garage (equipped with 220), a back yard pad that is already wired and ready for a hot tub, plus this huge back yard also boasts an RV parking space! Close to schools, shopping, transportation, and the soon to be LRT, this one is a must see! (id:39198)
Property Details
Interior
Features
Main level Floor
Living room
4.75 x 3.64Dining room
2.72 x 2.87Kitchen
4.57 x 4.05Primary Bedroom
2.9 x 3.61Exterior
Parking
Garage spaces -
Garage type -
Total parking spaces 6
Property History
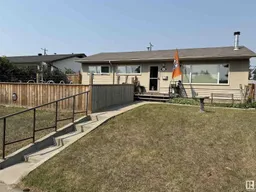 33
33
