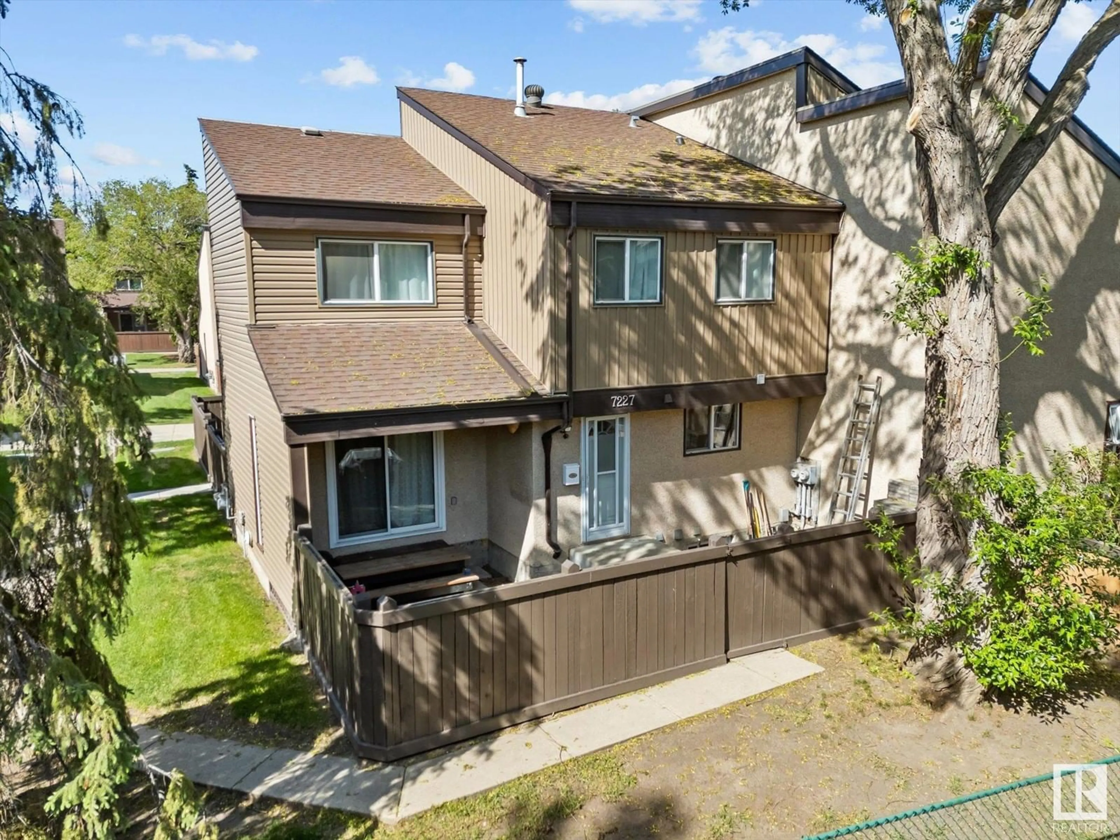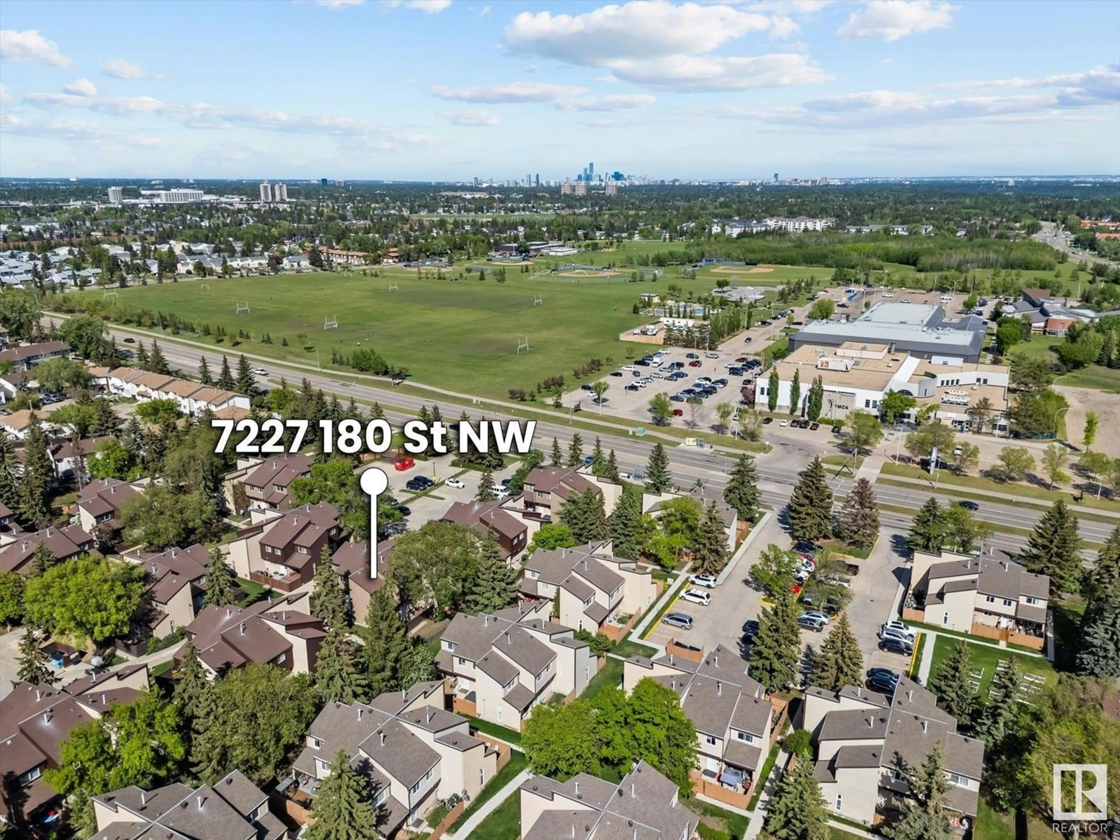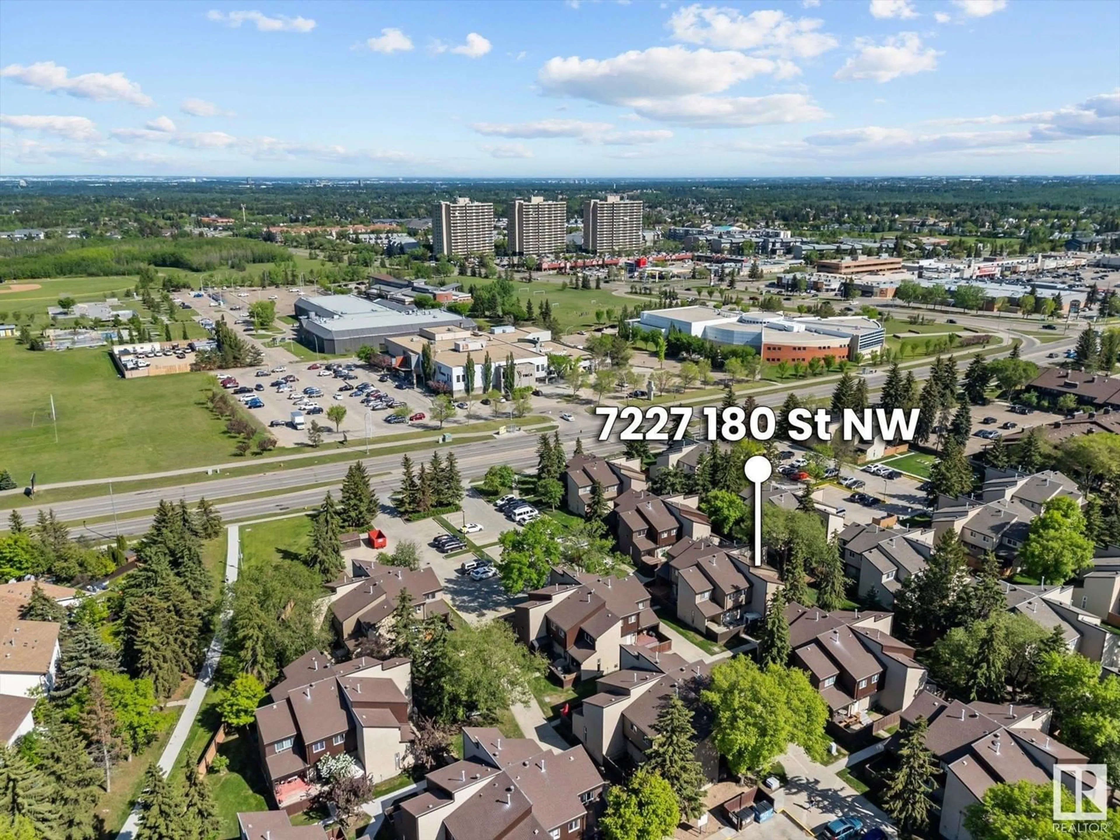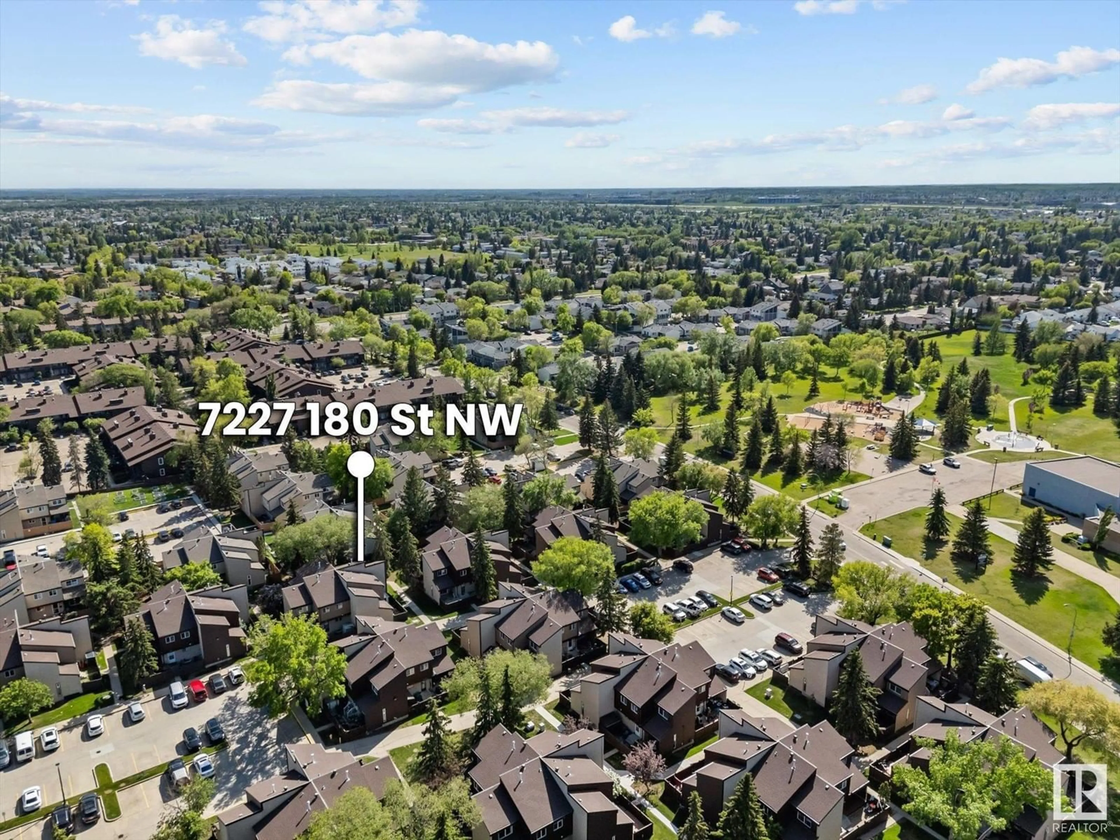NW - 7227 180 ST, Edmonton, Alberta T5T3G1
Contact us about this property
Highlights
Estimated ValueThis is the price Wahi expects this property to sell for.
The calculation is powered by our Instant Home Value Estimate, which uses current market and property price trends to estimate your home’s value with a 90% accuracy rate.Not available
Price/Sqft$267/sqft
Est. Mortgage$1,069/mo
Maintenance fees$327/mo
Tax Amount ()-
Days On Market3 days
Description
Welcome to this beautifully updated, fresh townhouse condo, where modern design & unbeatable convenience come together. The main floor boasts upgraded vinyl plank flooring & a renovated kitchen featuring quartz counters & stainless steel appliances. The spacious living room flows seamlessly to a fenced, private yard. Upstairs, the king-sized primary suite offers ample space, complemented by two additional well-sized bdrms. The main bathroom is a spa-like retreat, showcasing a soaker tub with a stunning tile surround, an accent wood wall & a quartz banjo countertop. An additional two-piece bathroom on the main level adds convenience. Upgraded furnace, modern lighting, trim, doors & more. Located directly across from Jamie Platz YMCA & within walking distance to shops at Callingwood. St. Martha School is just across the street & West Edmonton Mall is minutes away. Professionally managed w/ low condo fees & an energized parking stall. Don't miss the opportunity to own this modern gem in a prime location! (id:39198)
Property Details
Interior
Features
Main level Floor
Living room
4.28 x 3.63Dining room
1.56 x 1.22Kitchen
3.38 x 2.48Exterior
Parking
Garage spaces -
Garage type -
Total parking spaces 1
Condo Details
Amenities
Vinyl Windows
Inclusions
Property History
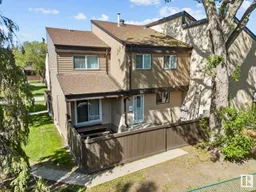 42
42
