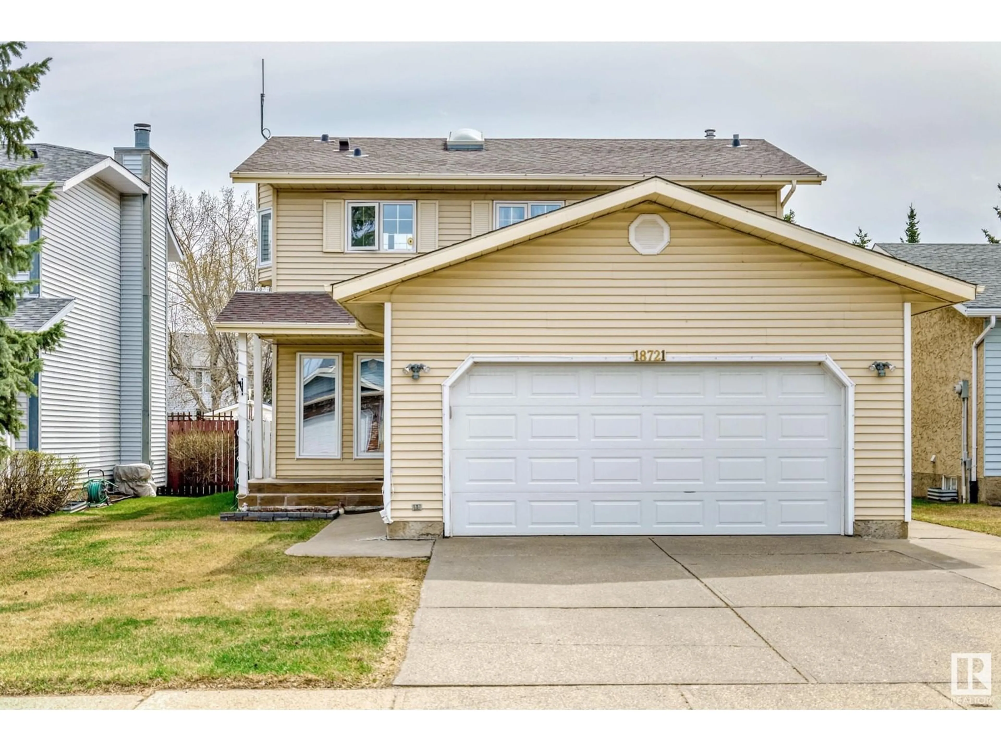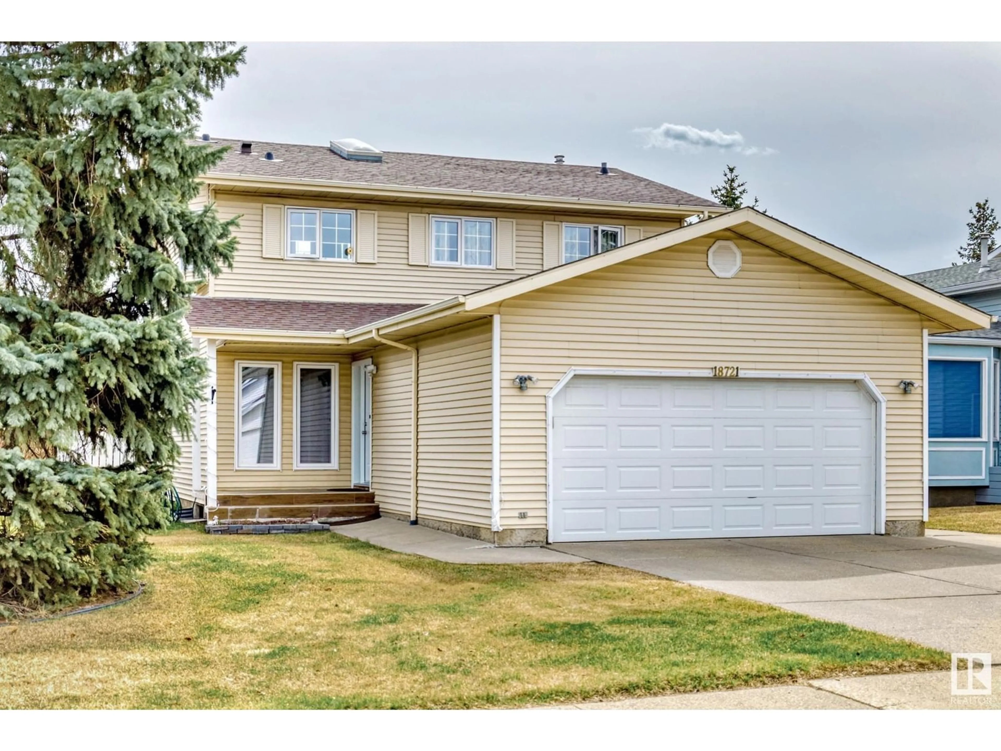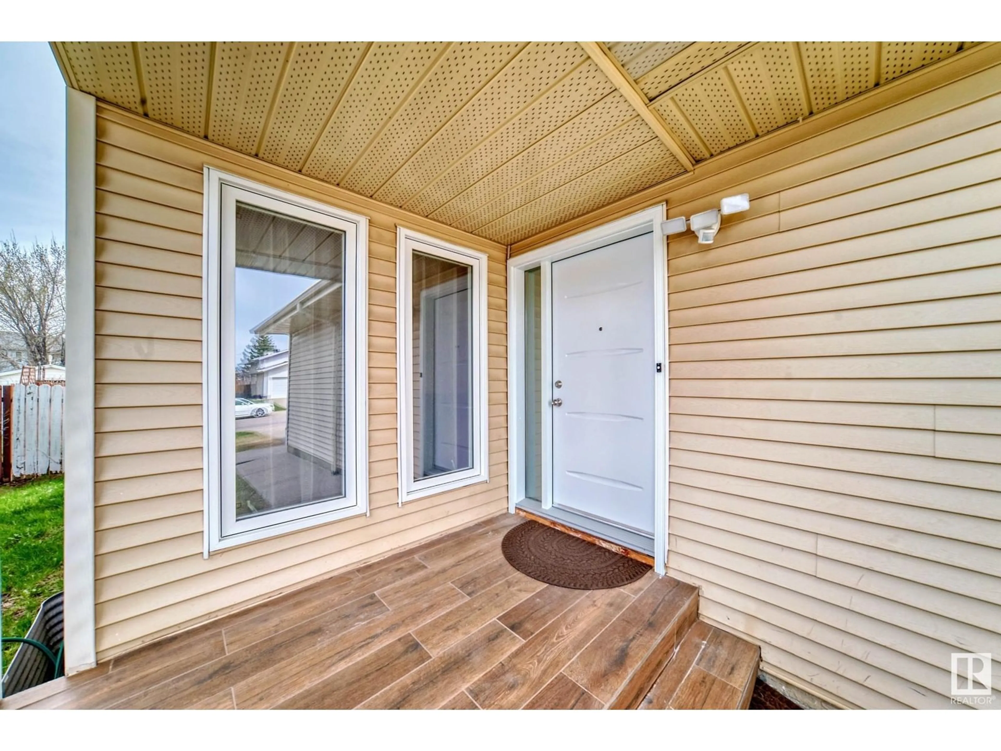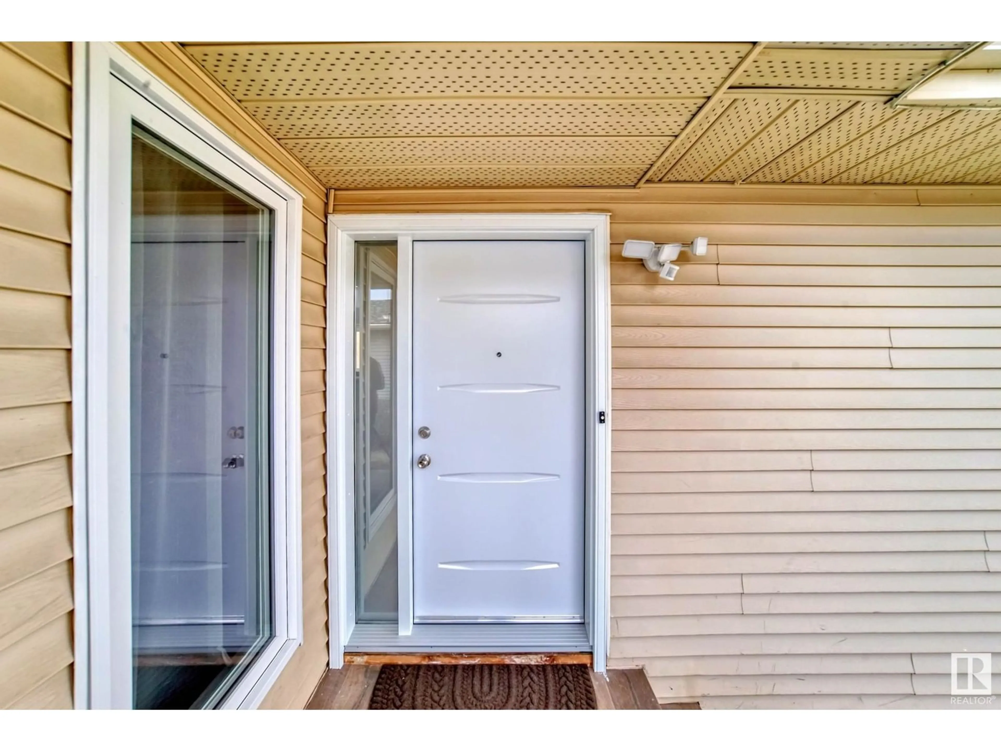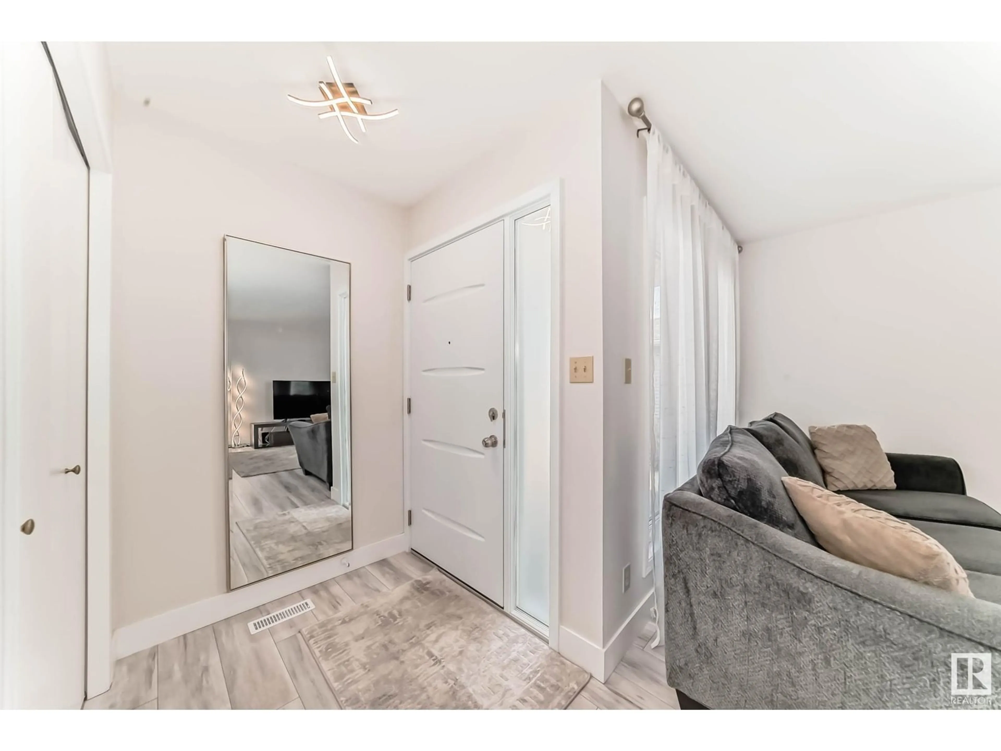NW - 18721 70 AV, Edmonton, Alberta T5T5C9
Contact us about this property
Highlights
Estimated ValueThis is the price Wahi expects this property to sell for.
The calculation is powered by our Instant Home Value Estimate, which uses current market and property price trends to estimate your home’s value with a 90% accuracy rate.Not available
Price/Sqft$298/sqft
Est. Mortgage$2,233/mo
Tax Amount ()-
Days On Market3 days
Description
Step into this beautifully updated and move-in ready family home, where natural light and thoughtful design create an inviting atmosphere. Offering spacious living and family rooms, a large dining area, a fully renovated kitchen, three generously sized bedrooms, a versatile loft with a skylight, and 2.5 bathrooms, this home is perfectly suited for modern living. Extensive UPGRADES INCLUDE a BRAND NEW FRONT DOOR (valued at $5,000), newer LAMINATE FLOORING, a STUNNING KITCHEN with quartz countertops and a backsplash, updated STAIR RAILING (2022), newer SHINGLES (2020), modern LIGHTING, and a refaced fireplace. Outdoors, enjoy a private, landscaped backyard featuring a COMPOSITE DECK with GAZEBO, a cherry tree, and a cement pad with rear gate access — perfect for RV or boat parking. A double garage and extended driveway complete the package. Close to school, shopping, and transit. Experience comfort, style, and pride of ownership! Move in, unpack, and fall in love! (id:39198)
Property Details
Interior
Features
Upper Level Floor
Bedroom 2
3.46 x 3.04Loft
3.73 x 2.08Primary Bedroom
4.29 x 3.66Bedroom 3
3.57 x 3.06Exterior
Parking
Garage spaces -
Garage type -
Total parking spaces 5
Property History
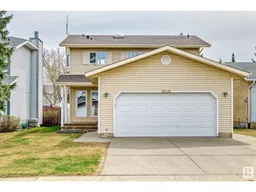 40
40
