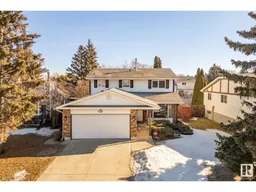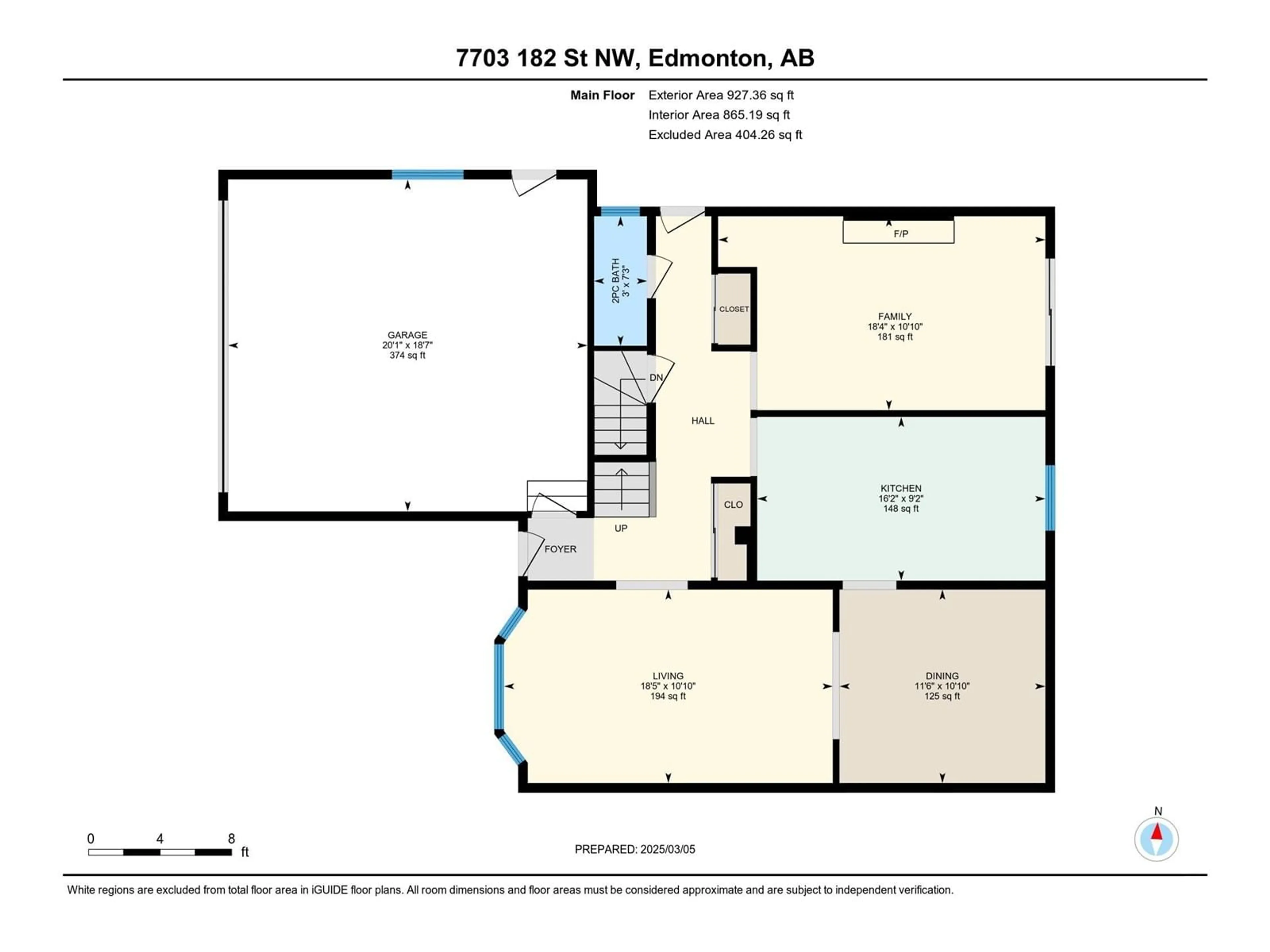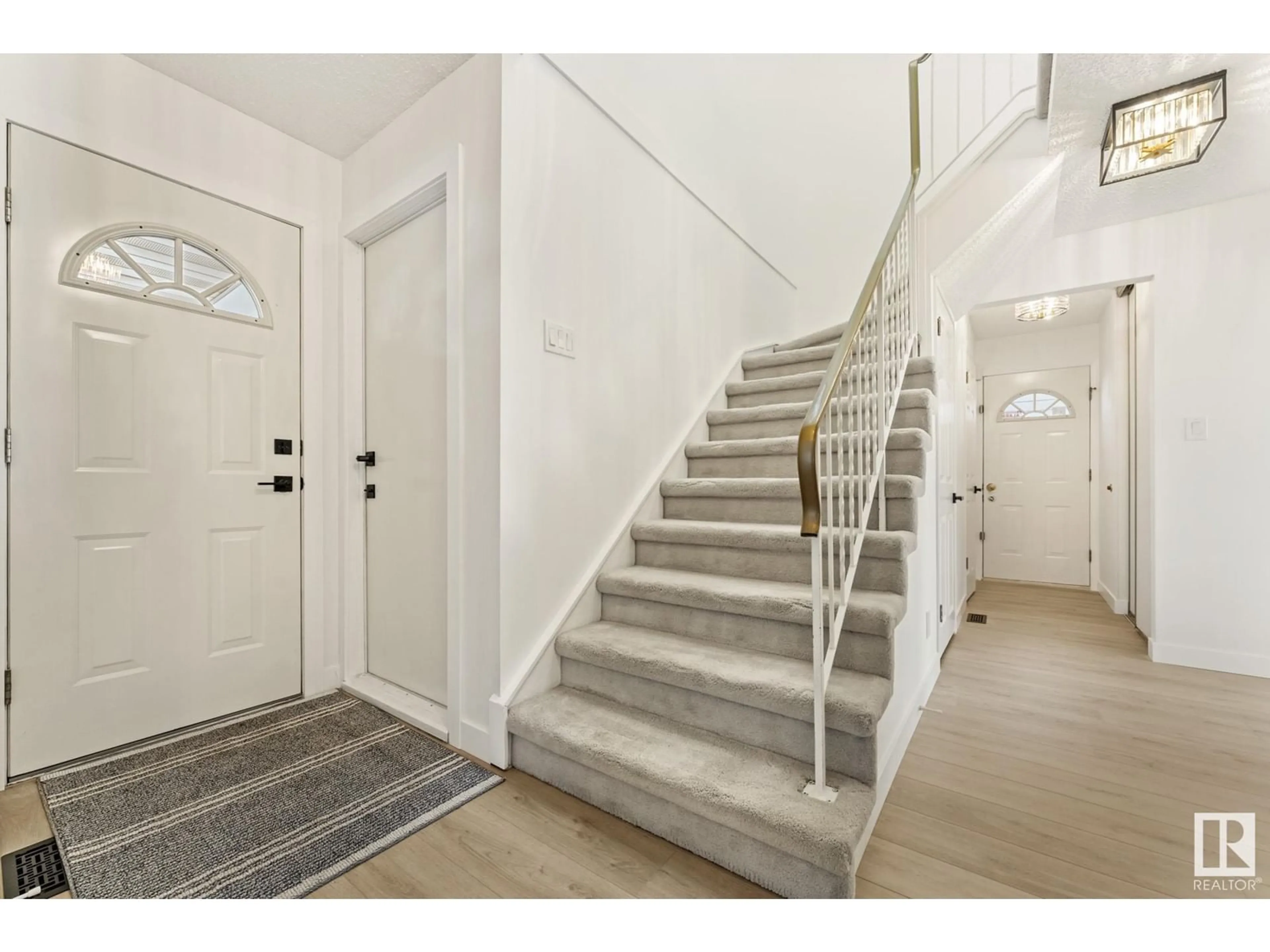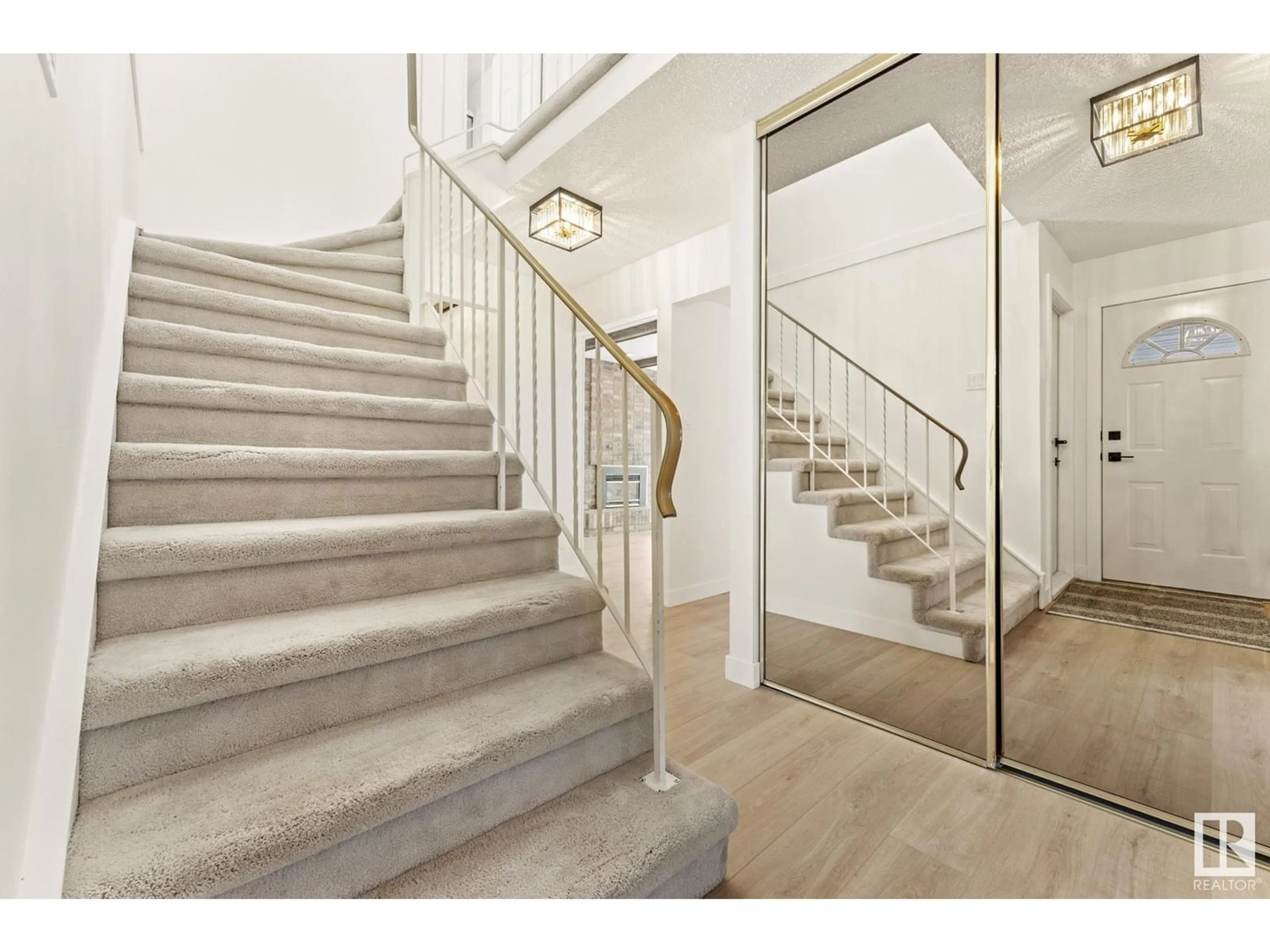NW - 7703 182 ST, Edmonton, Alberta T5T1Z6
Contact us about this property
Highlights
Estimated ValueThis is the price Wahi expects this property to sell for.
The calculation is powered by our Instant Home Value Estimate, which uses current market and property price trends to estimate your home’s value with a 90% accuracy rate.Not available
Price/Sqft$325/sqft
Est. Mortgage$2,490/mo
Tax Amount ()-
Days On Market42 days
Description
Welcome to this beautifully REMODELLED home in the heart of Lymburn offering MODERN finishes, SPACIOUS living, and a PRIME location! With 4 bedrooms upstairs and an additional flex room in the basement, this home is perfect for growing families or those who love to entertain! Step inside to discover brand new VINYL PLANK flooring, fresh paint, and stylish new lighting. The fully renovated kitchen features new STAINLESS STEEL appliances, sleek cabinetry, and beautiful QUARTZ countertops. All of the bathrooms have been redone adding to the home's contemporary feel. The fully finished basement offers additional living space with a WET BAR, making it perfect for entertaining or as a private retreat. Enjoy the SPACIOUS backyard perfect for family BBQs!! This home also comes with an oversized DOUBLE ATTACHED GARAGE that provides ample parking and storage! (id:39198)
Property Details
Interior
Features
Basement Floor
Laundry room
3.21 x 4.6Exterior
Parking
Garage spaces -
Garage type -
Total parking spaces 4
Property History
 60
60



