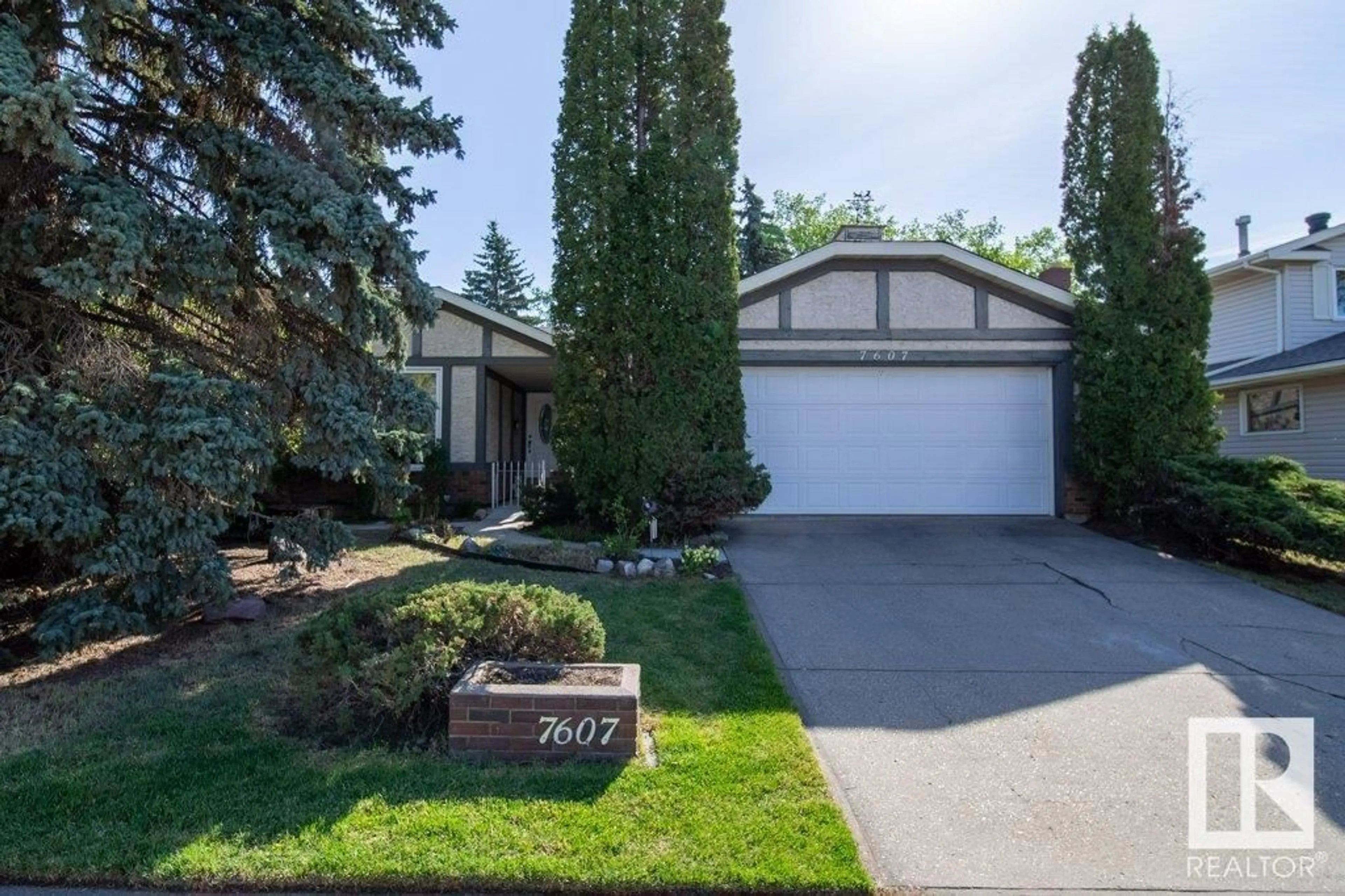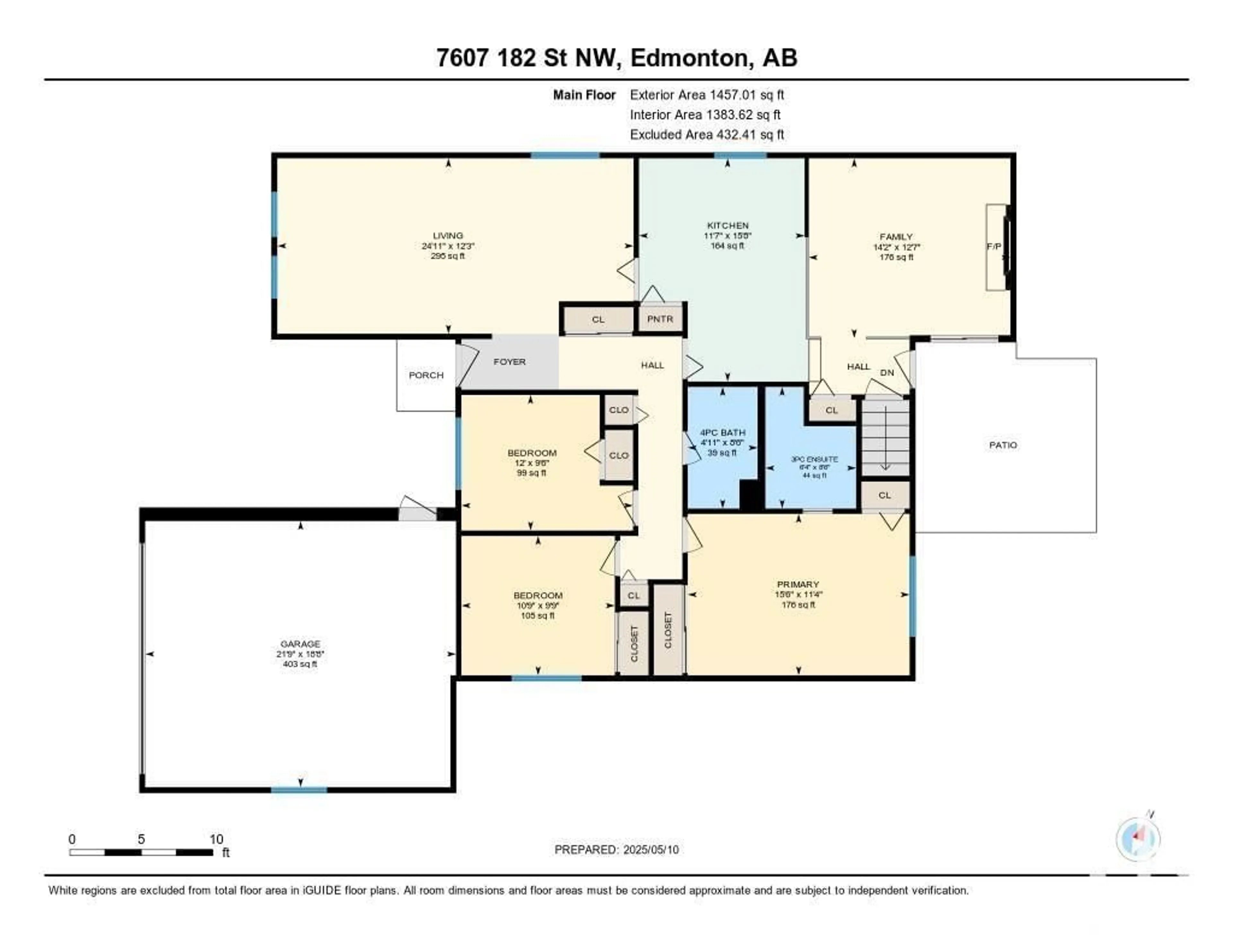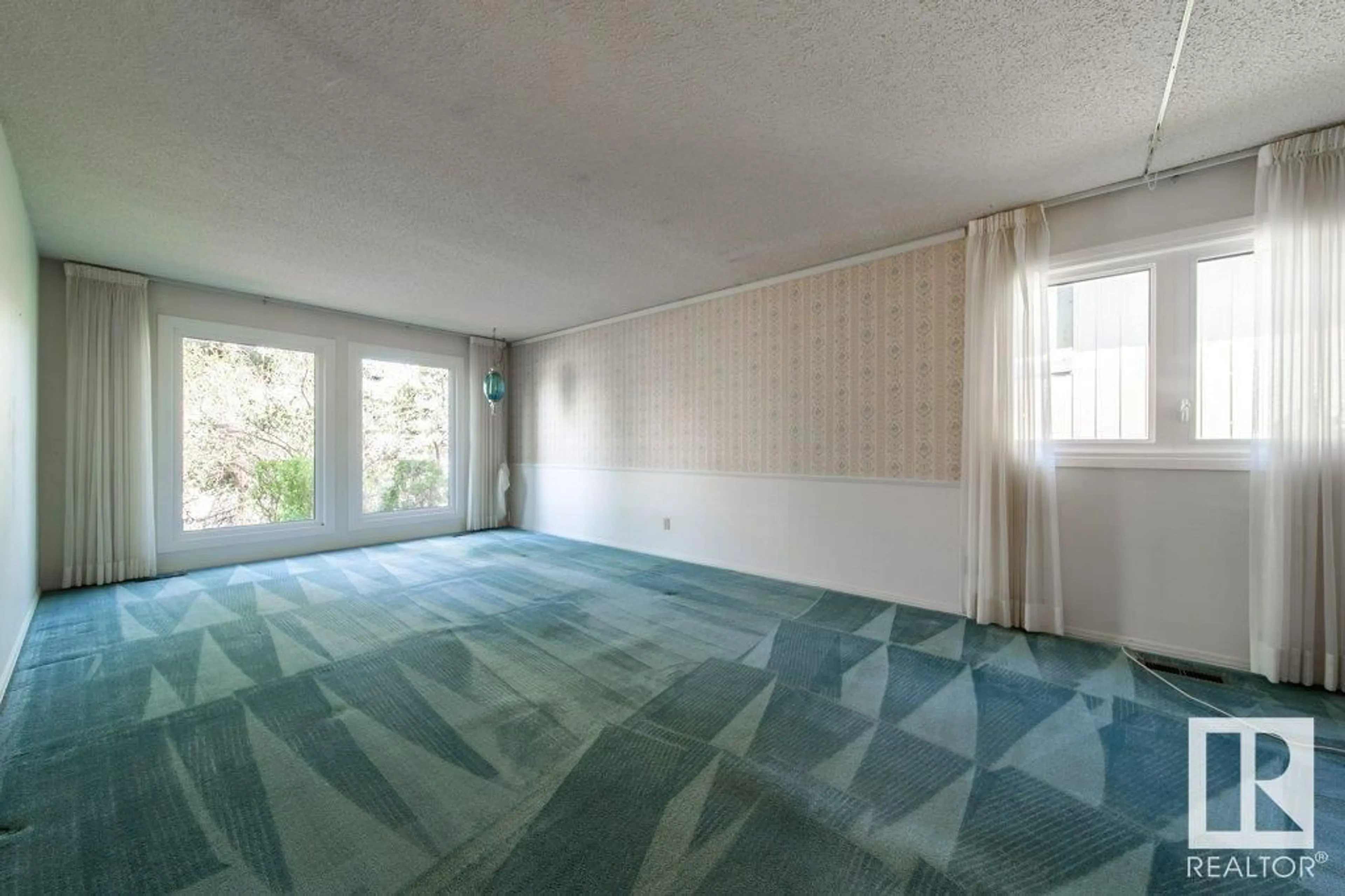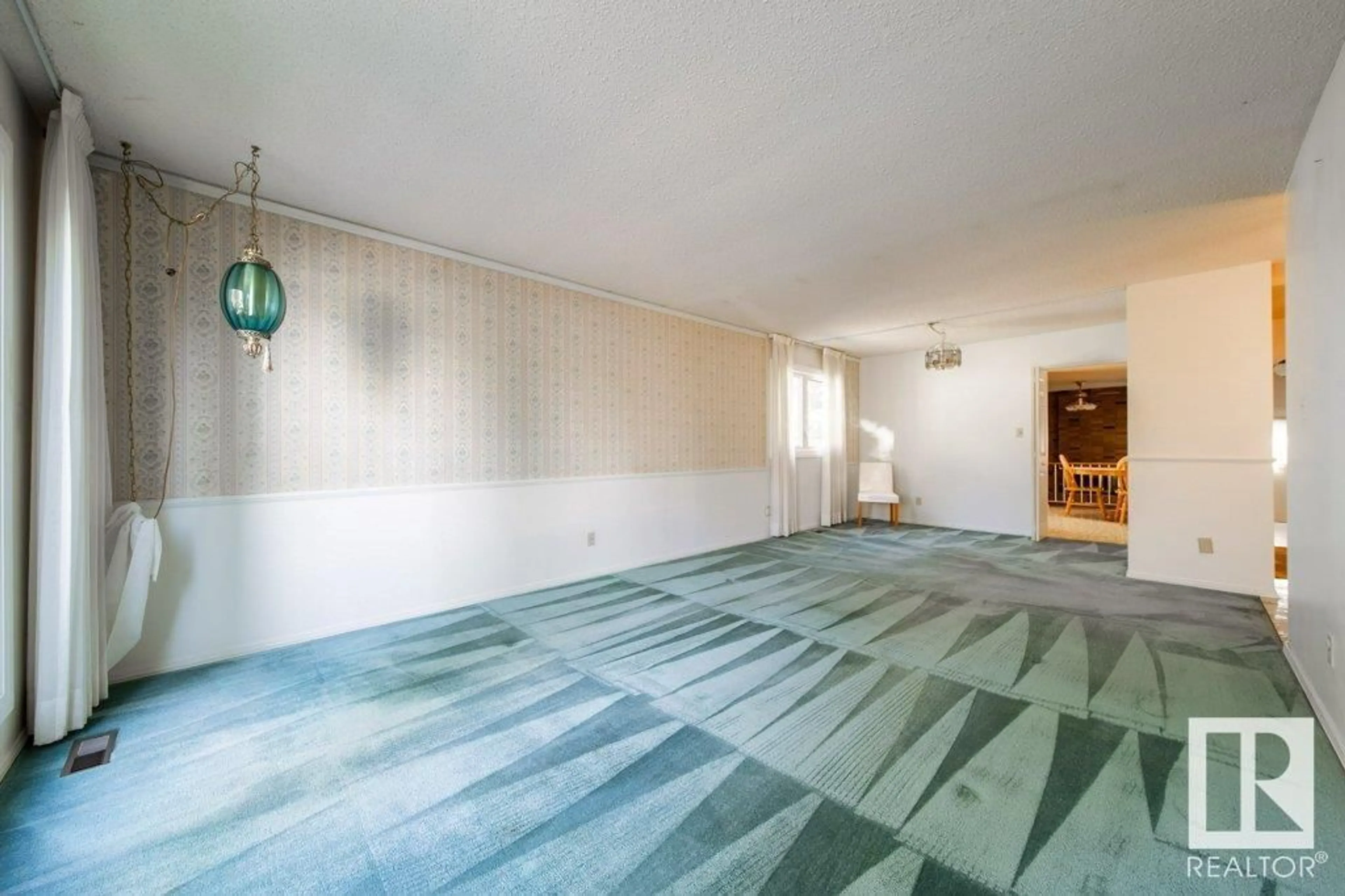7607 182 ST NW, Edmonton, Alberta T5T1Z6
Contact us about this property
Highlights
Estimated ValueThis is the price Wahi expects this property to sell for.
The calculation is powered by our Instant Home Value Estimate, which uses current market and property price trends to estimate your home’s value with a 90% accuracy rate.Not available
Price/Sqft$296/sqft
Est. Mortgage$1,760/mo
Tax Amount ()-
Days On Market16 hours
Description
Great neighborhood of Lymburn. Close to schools and shopping. Quiet street with back lane and front drive. House needs renovation. Lots of Potential. Property and appliances are as is. Priced to Sell! Long time owners, both retired and moved. Large Family Bungalow, almost 1400 sf. Large Living Room with Dining Room. Sunken Family Room with Fireplace, and Patio Doors to lovely Backyard. Solid Oak Kitchen with Breakfast Nook. 3 Bedrooms + 2 Baths. Master with double closets, spacious 3 piece ensuite with shower and makeup bench. Lovely Backyard. Garden section is perfect for RV pad from back alley way. Upgrades: 2022 New Shingles, 2020 New Garage Door, 2018 - New Vinyl Windows and Patio Doors, 2015 - High Efficiency Furnace. 2024 - Washer and Dryer. Newer Dishwasher and Fridge. Huge Double Attached Garage with separate Electrical Panel and Gas Furnace; Great for Shop and EV charger. Fantastic neighbors on the whole street! (id:39198)
Property Details
Interior
Features
Main level Floor
Living room
3.75 x 7.61Dining room
Kitchen
4.77 x 3.54Family room
3.84 x 4.31Exterior
Parking
Garage spaces -
Garage type -
Total parking spaces 4
Property History
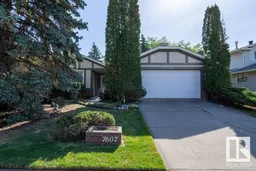 26
26
