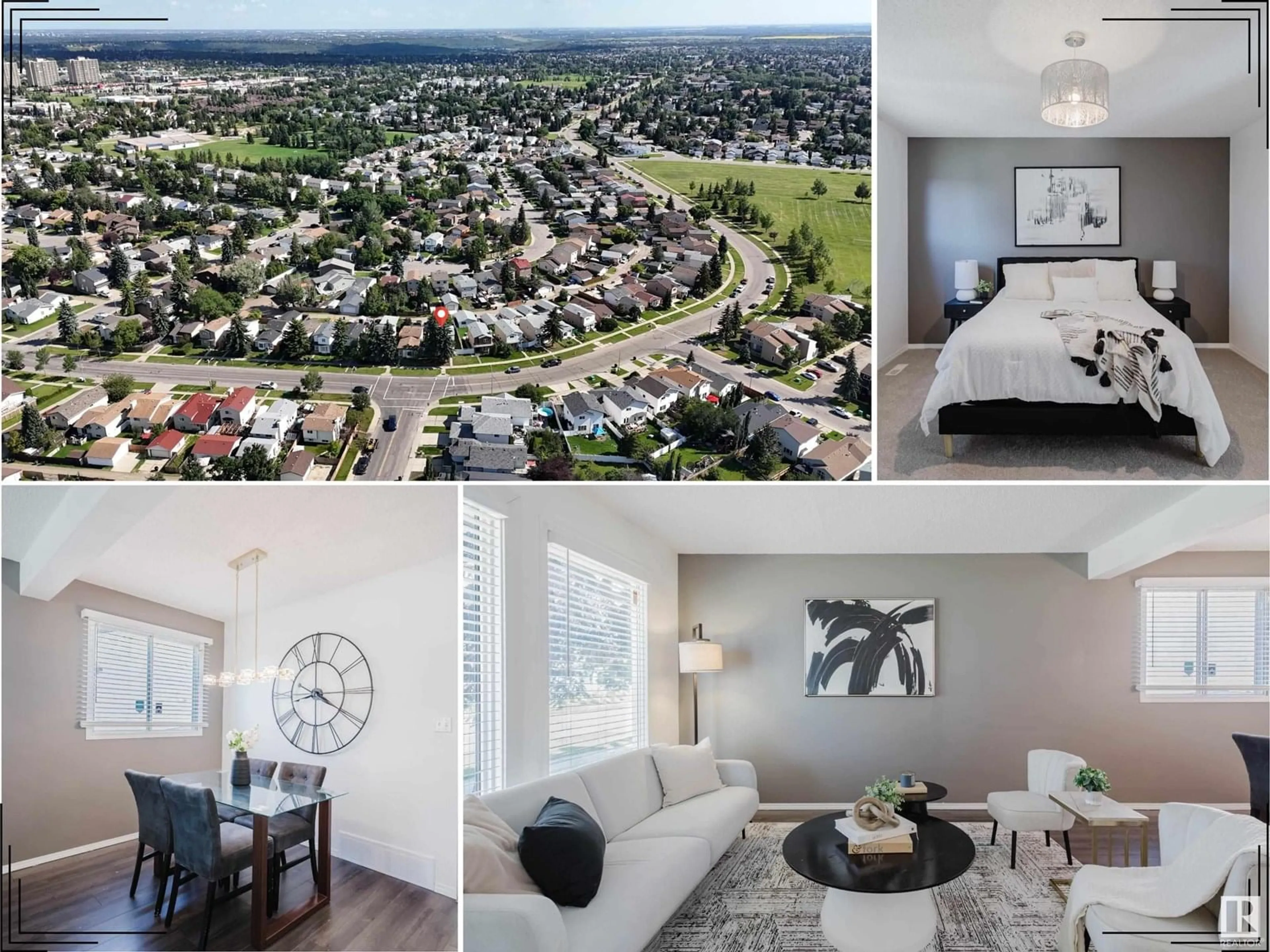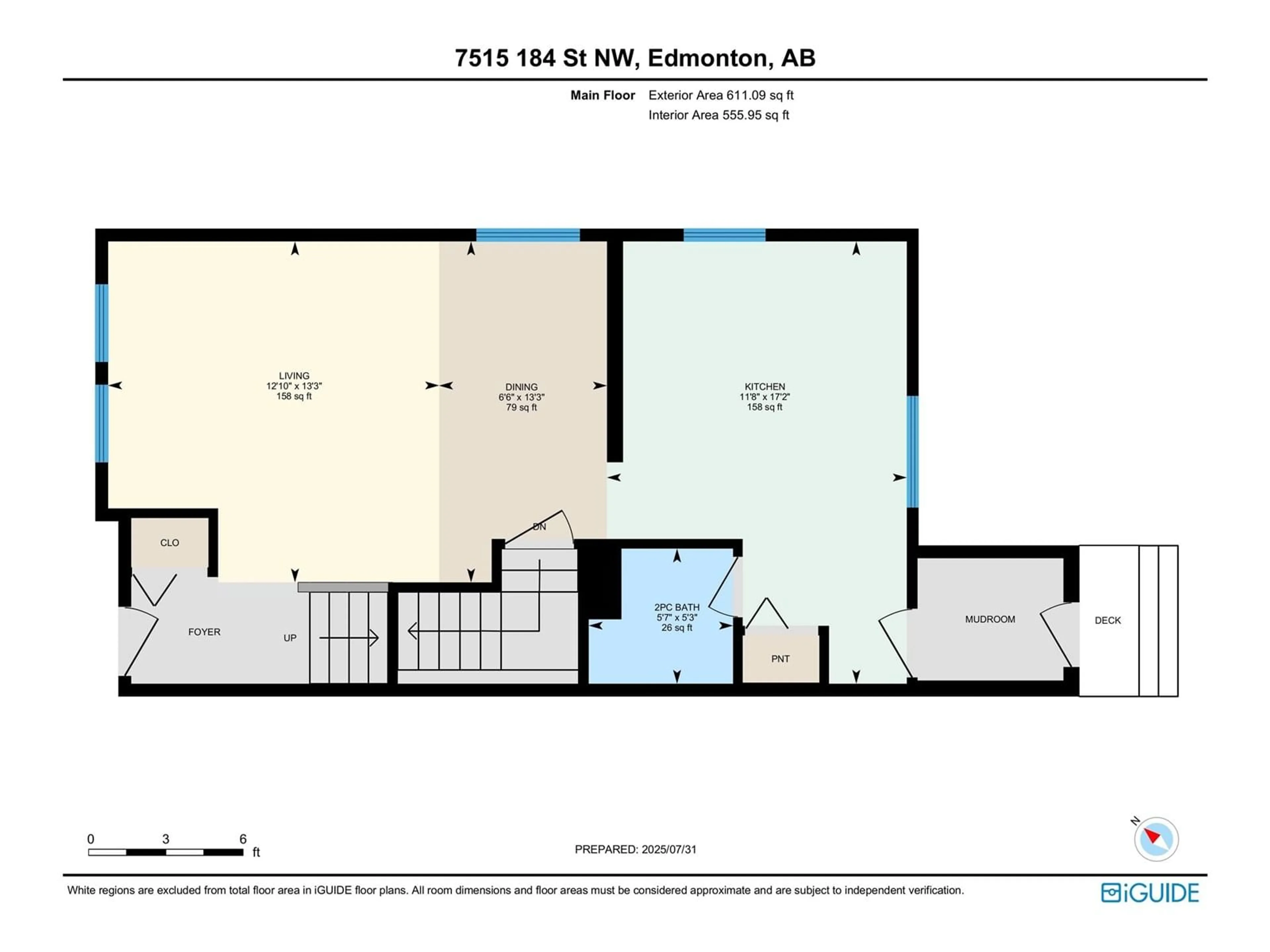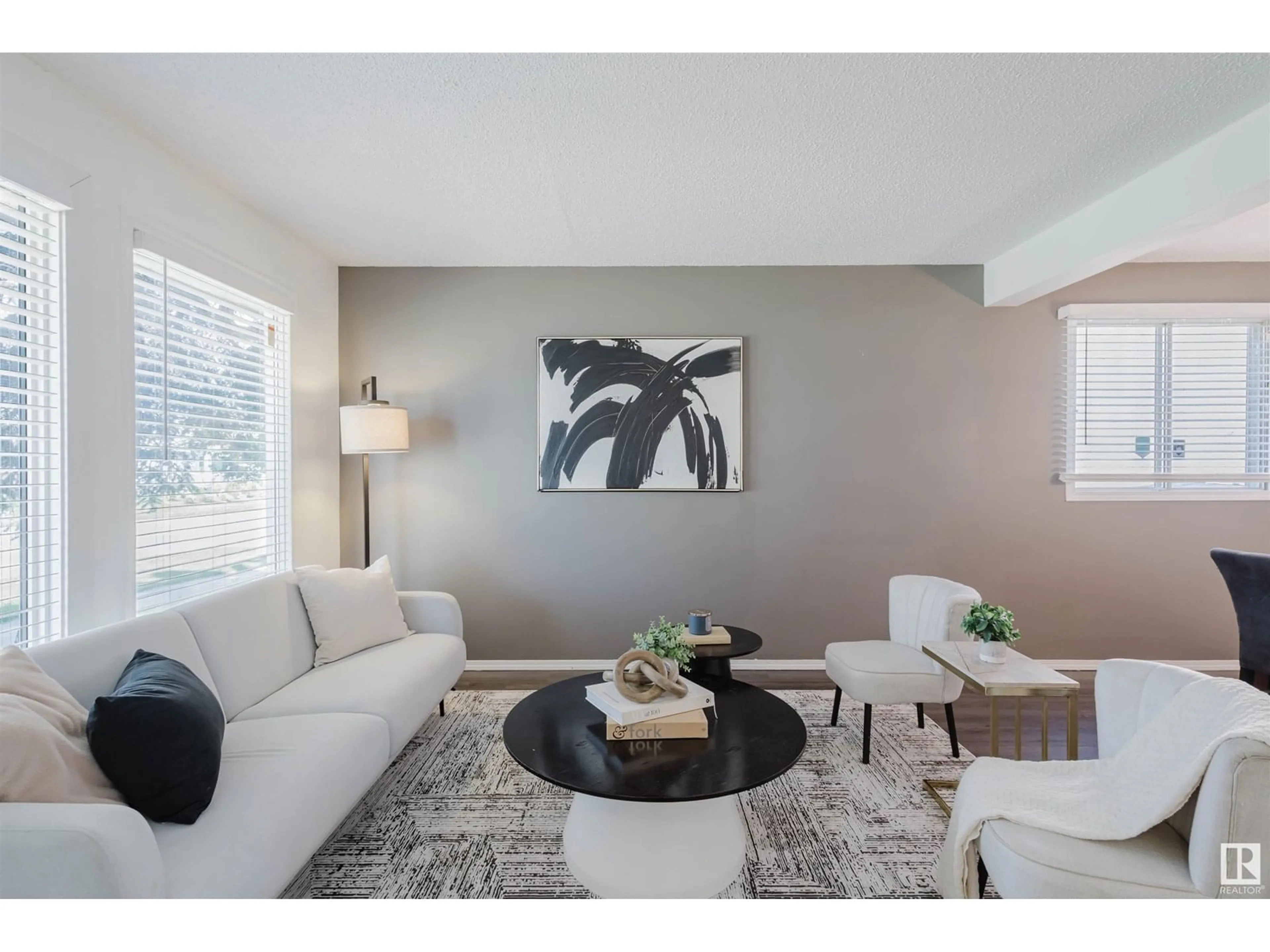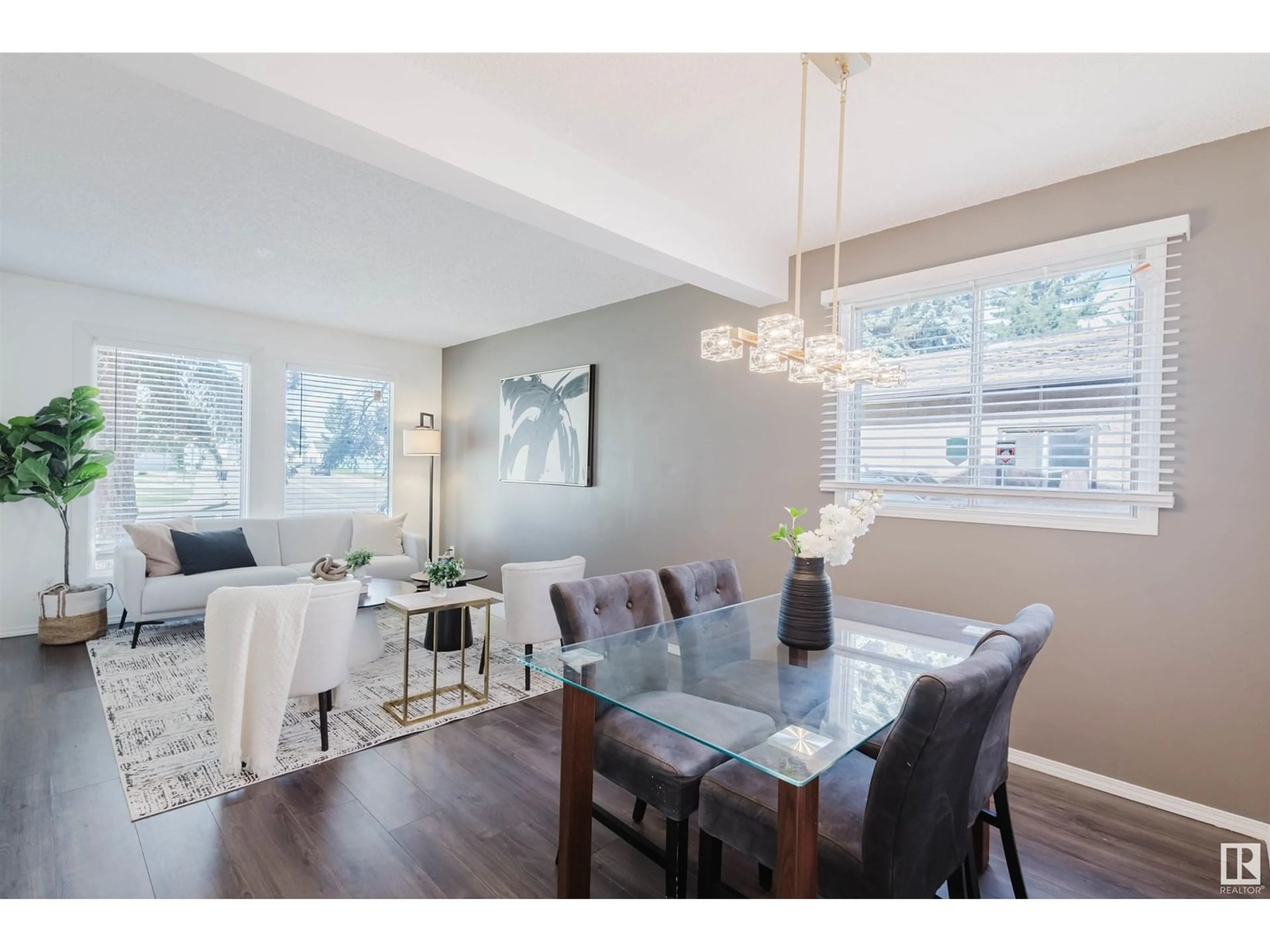7515 184 ST, Edmonton, Alberta T5T4A2
Contact us about this property
Highlights
Estimated valueThis is the price Wahi expects this property to sell for.
The calculation is powered by our Instant Home Value Estimate, which uses current market and property price trends to estimate your home’s value with a 90% accuracy rate.Not available
Price/Sqft$313/sqft
Monthly cost
Open Calculator
Description
Welcome to this charming 2-storey home in the heart of Lymburn, offering over 1,700 sq.ft. of total living space with 3 bedrooms and 2.5 baths! You'll love the cozy and functional main floor featuring a spacious living room, dining area, and a stylish upgraded kitchen with modern two-tone cabinetry and large windows that flood the home with natural light. Upstairs boasts an oversized primary bedroom, two additional bedrooms, and a full 4-piece bath. The basement offers additional flexible living space with a full bathroom—perfect for a family room, home office, or gym. Step outside to your generous, fully landscaped backyard with a large deck, mature trees, and plenty of sun for summer enjoyment. Recent upgrades include shingles, partial windows, kitchen, NEW carpet, high-efficiency furnace & HWT. Just steps from Lymburn Park, schools, transit, and minutes from Whitemud, Anthony Henday, &West Edmonton Mall. A fantastic opportunity in a family-friendly neighbourhood! A must-see gem in a prime location! (id:39198)
Property Details
Interior
Features
Main level Floor
Living room
12'10 x 13'3"Dining room
6'6" x 13'3"Kitchen
11'8 x 17'2"Exterior
Parking
Garage spaces -
Garage type -
Total parking spaces 2
Property History
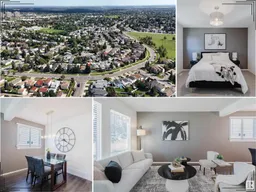 27
27
