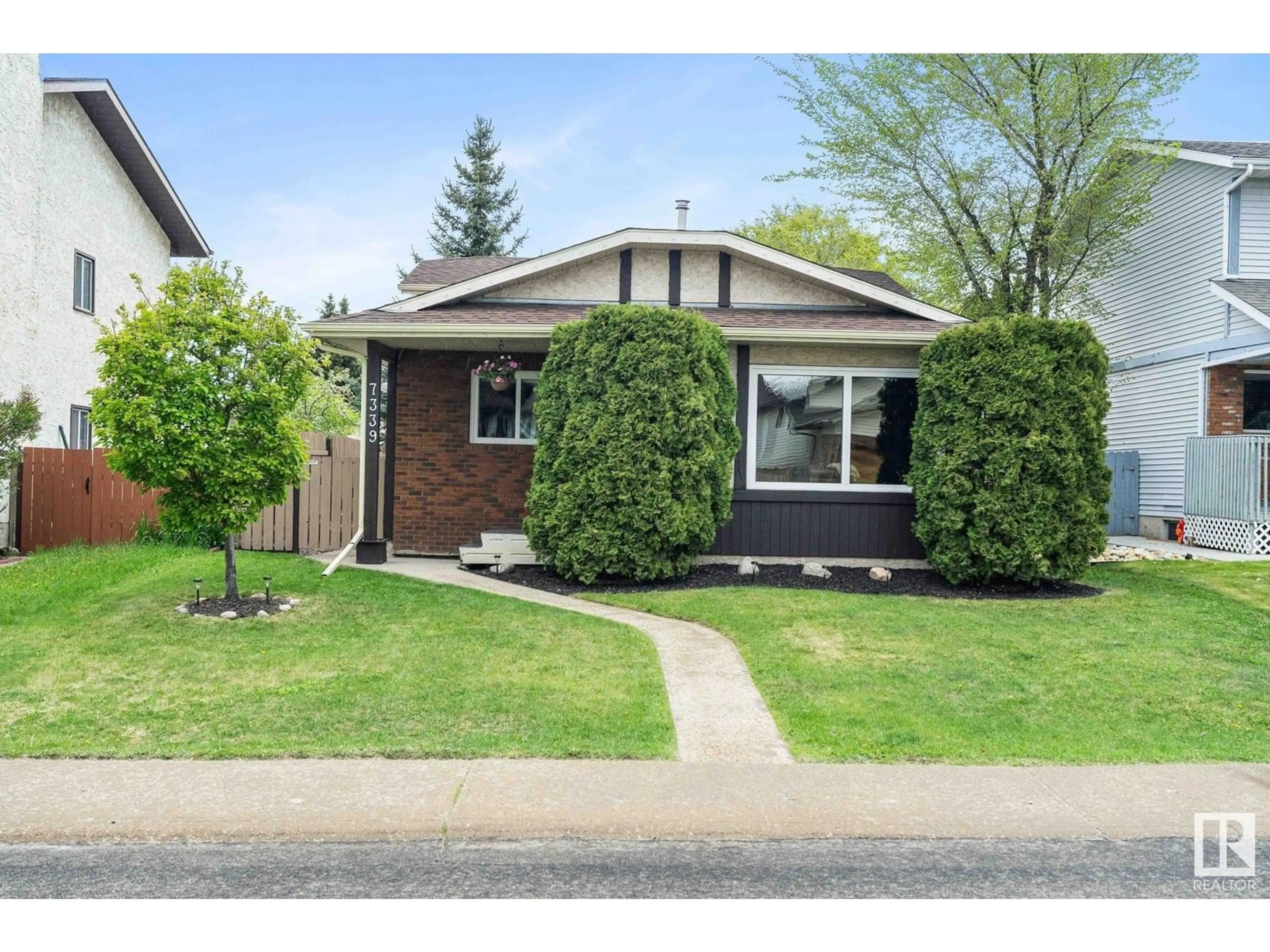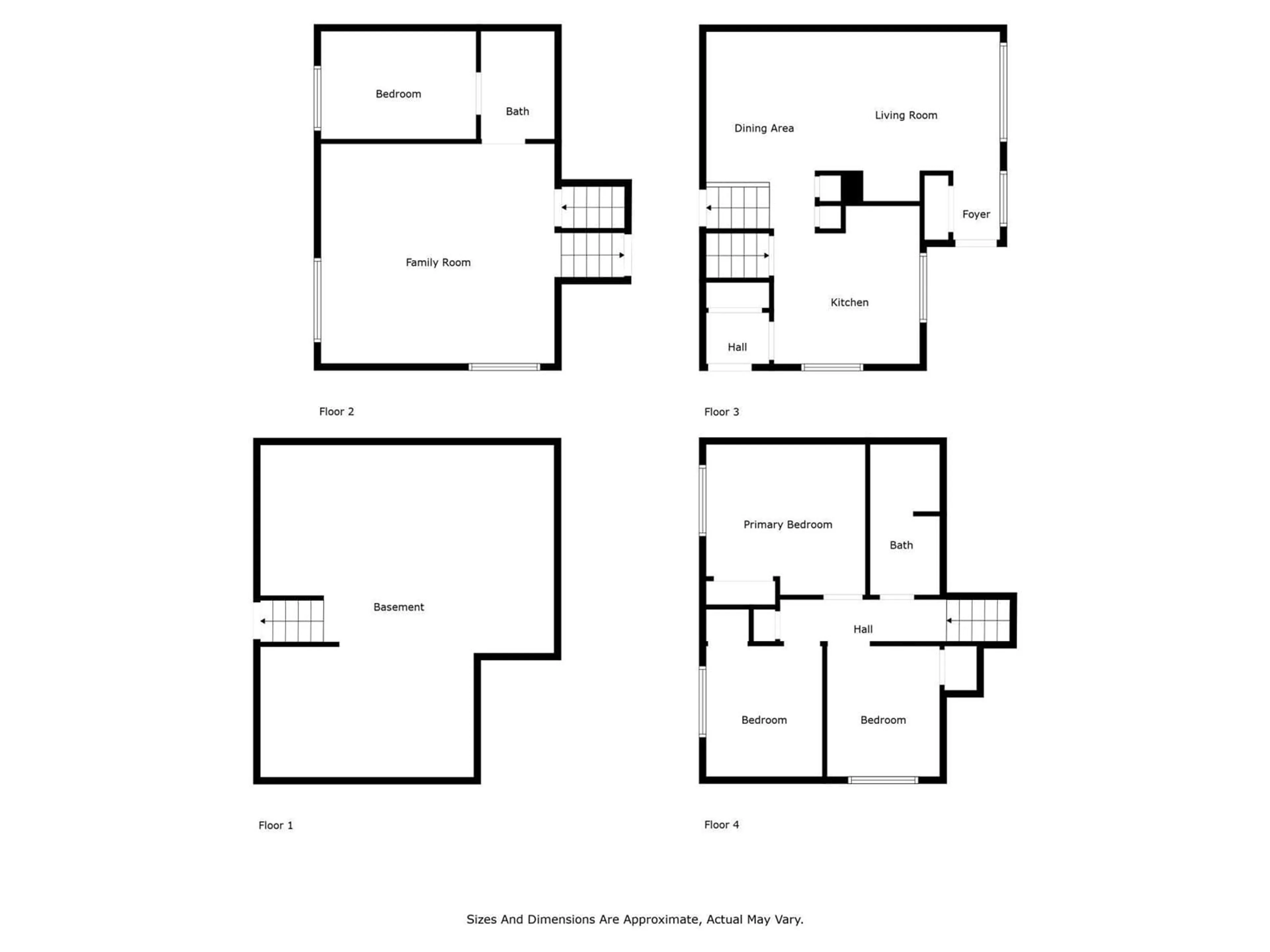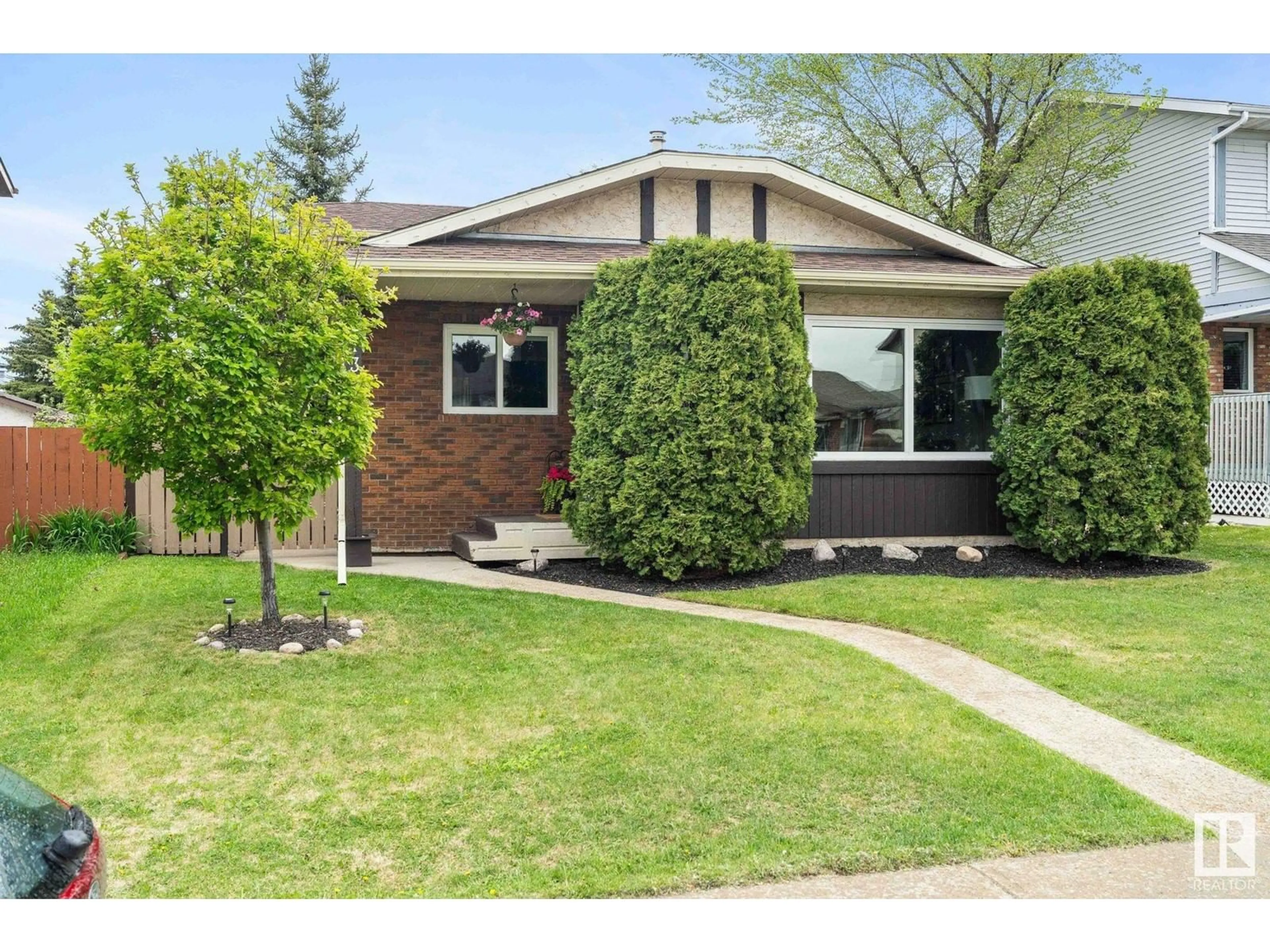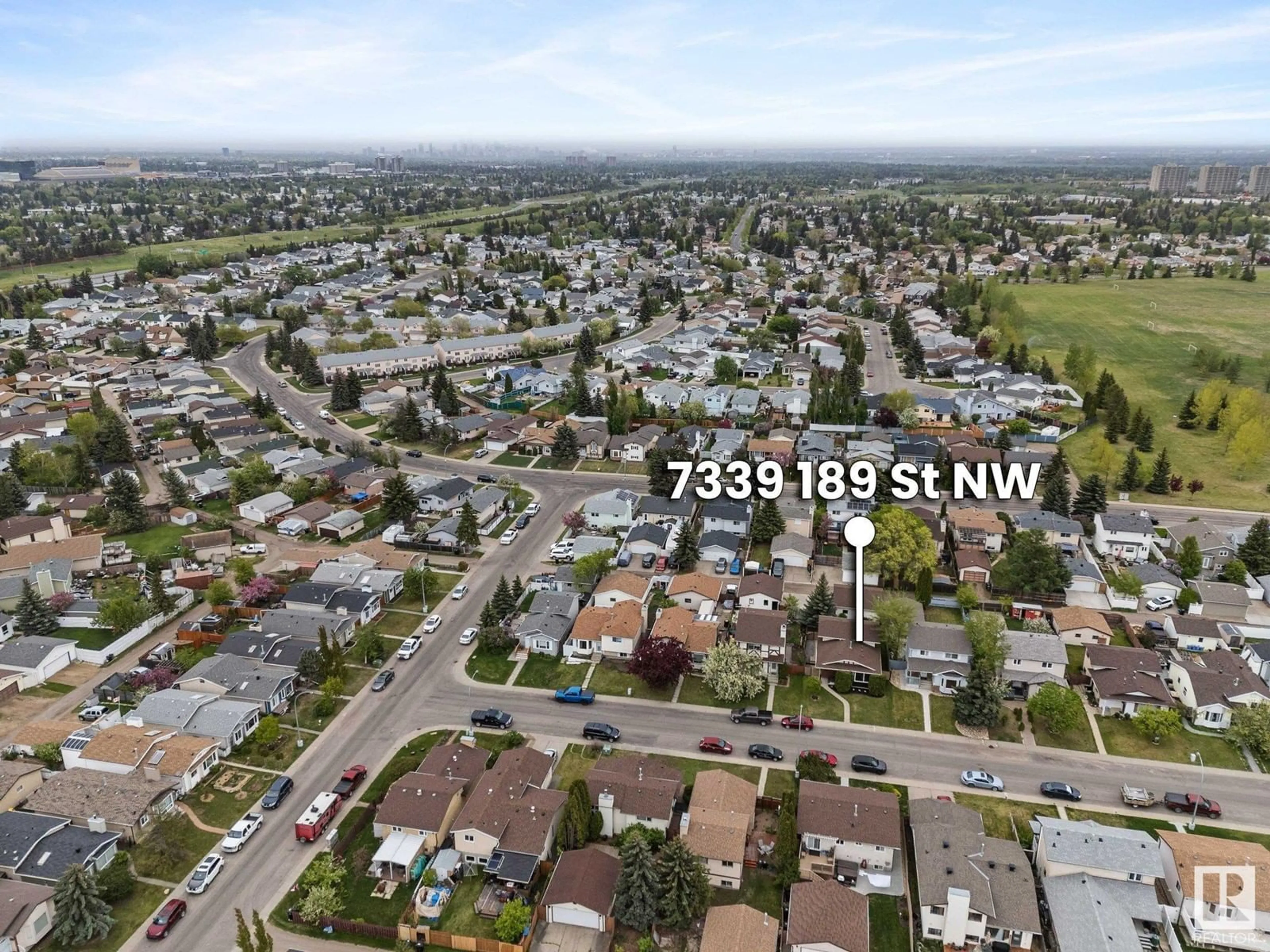7339 189 ST, Edmonton, Alberta T5T5G7
Contact us about this property
Highlights
Estimated ValueThis is the price Wahi expects this property to sell for.
The calculation is powered by our Instant Home Value Estimate, which uses current market and property price trends to estimate your home’s value with a 90% accuracy rate.Not available
Price/Sqft$412/sqft
Est. Mortgage$1,717/mo
Tax Amount ()-
Days On Market23 hours
Description
Welcome to Edmonton's west end community of Lymburn, where tree-lined streets and true community thrives! This charming 4-level split offers just the right amount of space with 4 bedrooms & 2 bathrooms. Whether you're juggling work-from-home days, family movie nights, or overnight guests, you'll appreciate this smart layout. Step outside and fall in love with the landscaped backyard, ideal for BBQs, backyard games, and sweet raspberry picking. There’s even a dog run for your furry loved ones. Enjoy the large double detached garage (23'1 x 25'1) and the convenience of lots of storage space. Major upgrades include: Windows (2018), furnace (2017), shingles (2016), hot water tank (2020), and gutters (2021). Walk the kids to the nearby elementary school or explore the park, rink, and soccer fields just minutes away. Only a quick drive from Callingwood's Farmers’ Market, YMCA, splash park and skate park with easy access to Whitemud and Anthony Henday. This isn't just a house—it’s your next chapter. (id:39198)
Property Details
Interior
Features
Main level Floor
Living room
10'9" x 12'4"Dining room
10'9" x 7'7"Kitchen
11'6" x 10'7"Property History
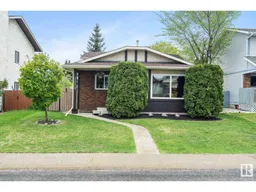 47
47
