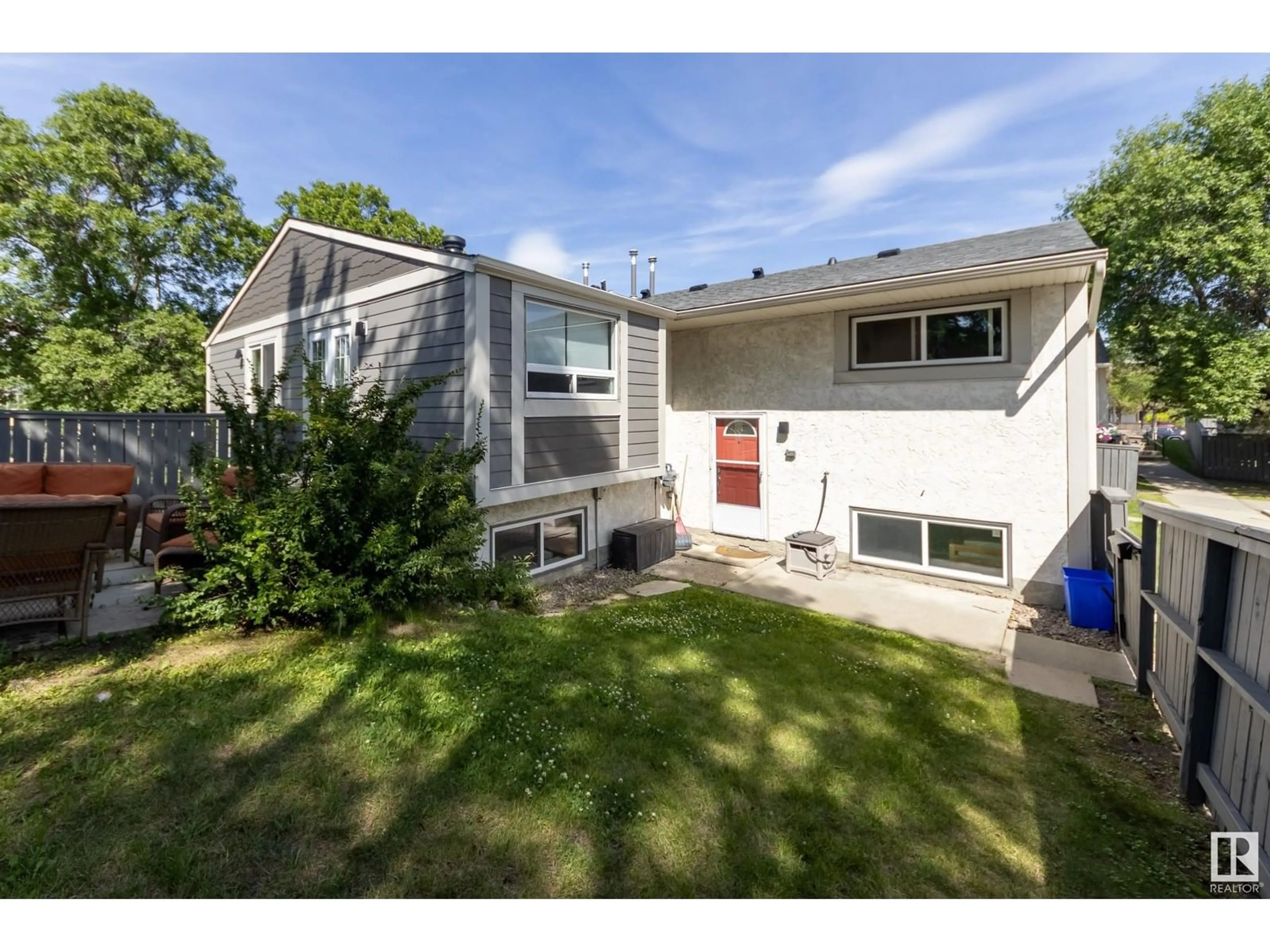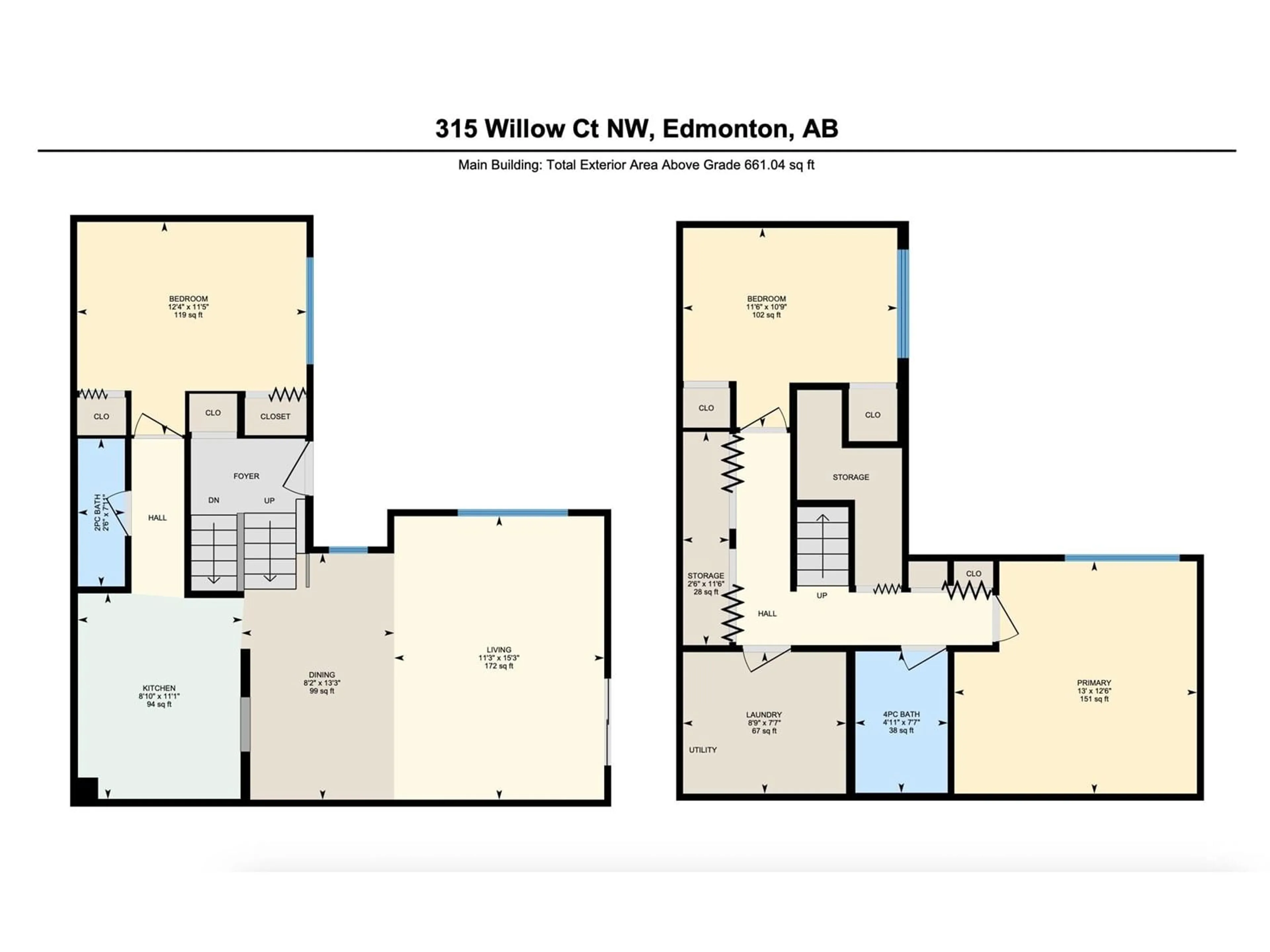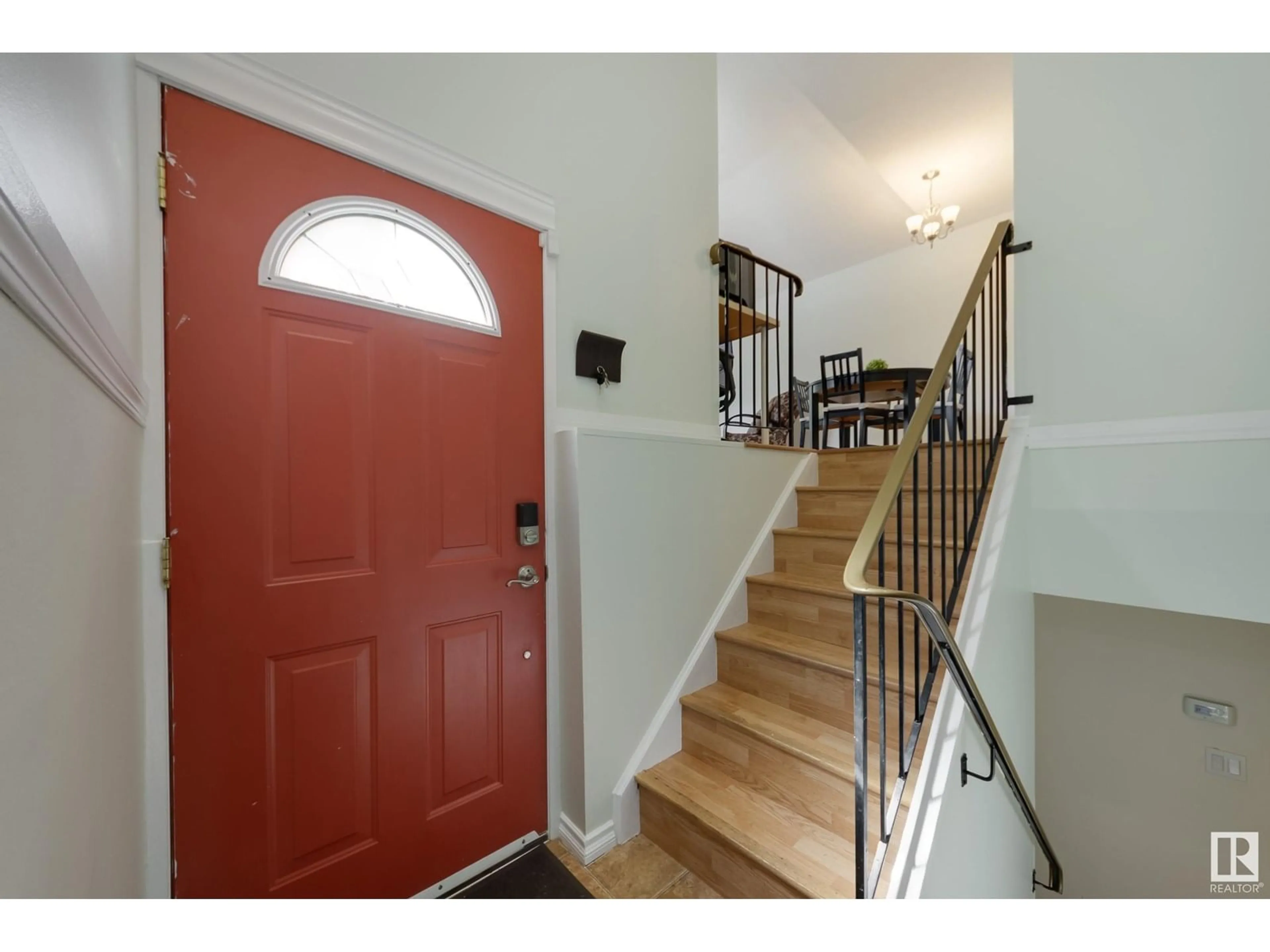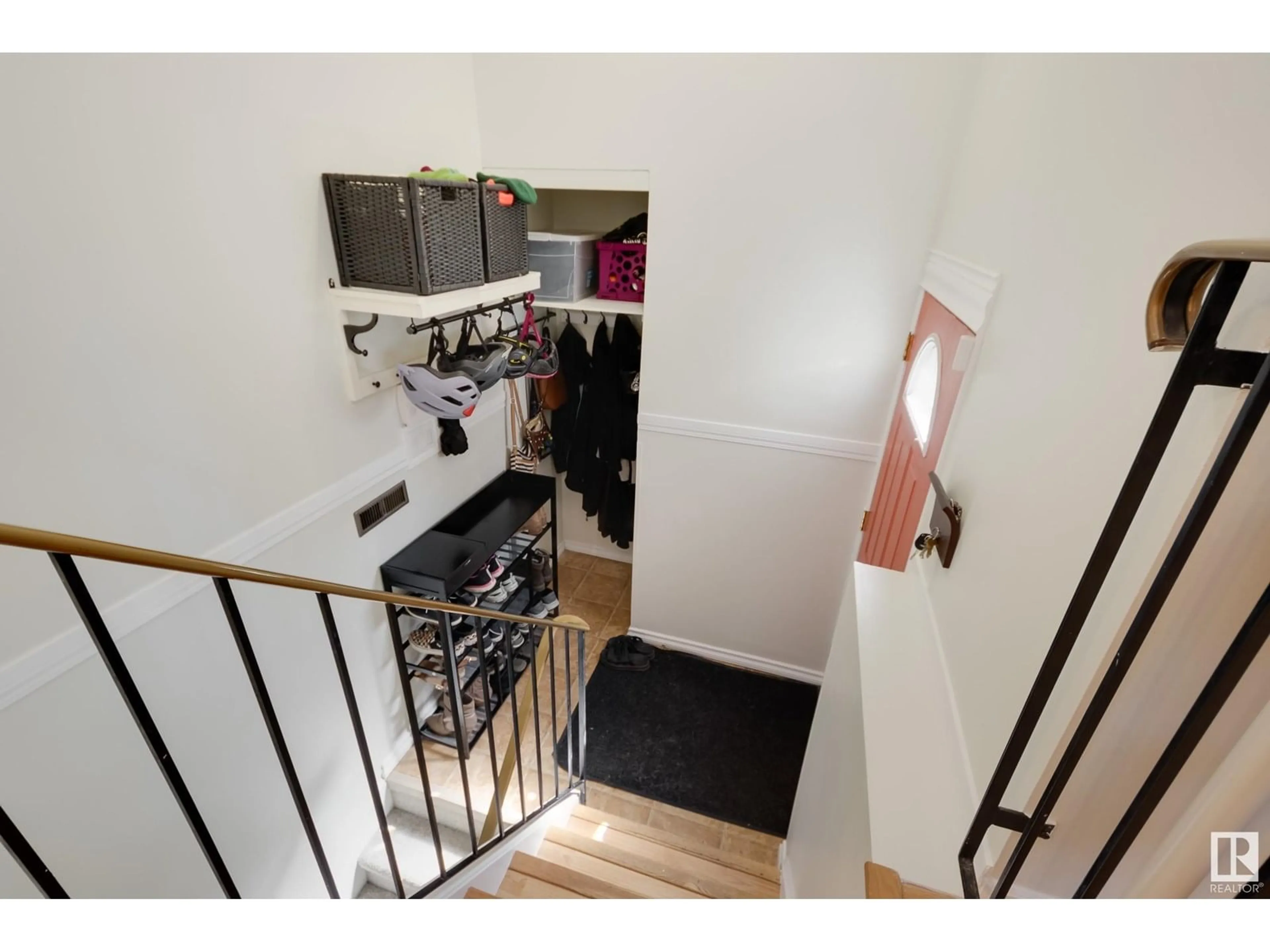315 WILLOW CO NW, Edmonton, Alberta T5T2K7
Contact us about this property
Highlights
Estimated valueThis is the price Wahi expects this property to sell for.
The calculation is powered by our Instant Home Value Estimate, which uses current market and property price trends to estimate your home’s value with a 90% accuracy rate.Not available
Price/Sqft$332/sqft
Monthly cost
Open Calculator
Description
Prime spot & peace of mind in Lymburn! This end-unit bi-level gem offers 1,256 sq feet of total living space with a substantial private yard, tucked alongside the community garden at the heart of a well-managed & pet-friendly complex. Enjoy the comforts & space of single family living with none of the maintenance (grass cutting included)! Updated inside and out: new Hardie siding, shingles, windows & recently repaved parking with plentiful visitor stalls. Vaulted ceilings greet you at the door, leading to an open main floor with ample living/dining space & kitchen. A 2pc bath & bedroom on this level provide ideal home office or private guest space, while 2 more spacious bedrooms & a 4pc bath on the lower level stay cool in the summer heat! Minutes to the river valley, Whitemud & Henday + walking distance to public transport, Callingwood Farmer’s Market, dog park, YMCA, Lois Hole Library & schools. Whether downsizing or just starting out, this fantastic location & functional layout suits any stage of life! (id:39198)
Property Details
Interior
Features
Main level Floor
Living room
3.44 x 4.64Dining room
2.5 x 4.03Kitchen
2.69 x 3.37Bedroom 3
3.75 x 3.49Exterior
Parking
Garage spaces -
Garage type -
Total parking spaces 1
Condo Details
Amenities
Vinyl Windows
Inclusions
Property History
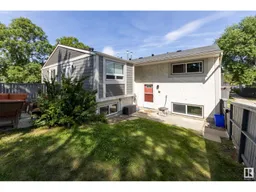 30
30
