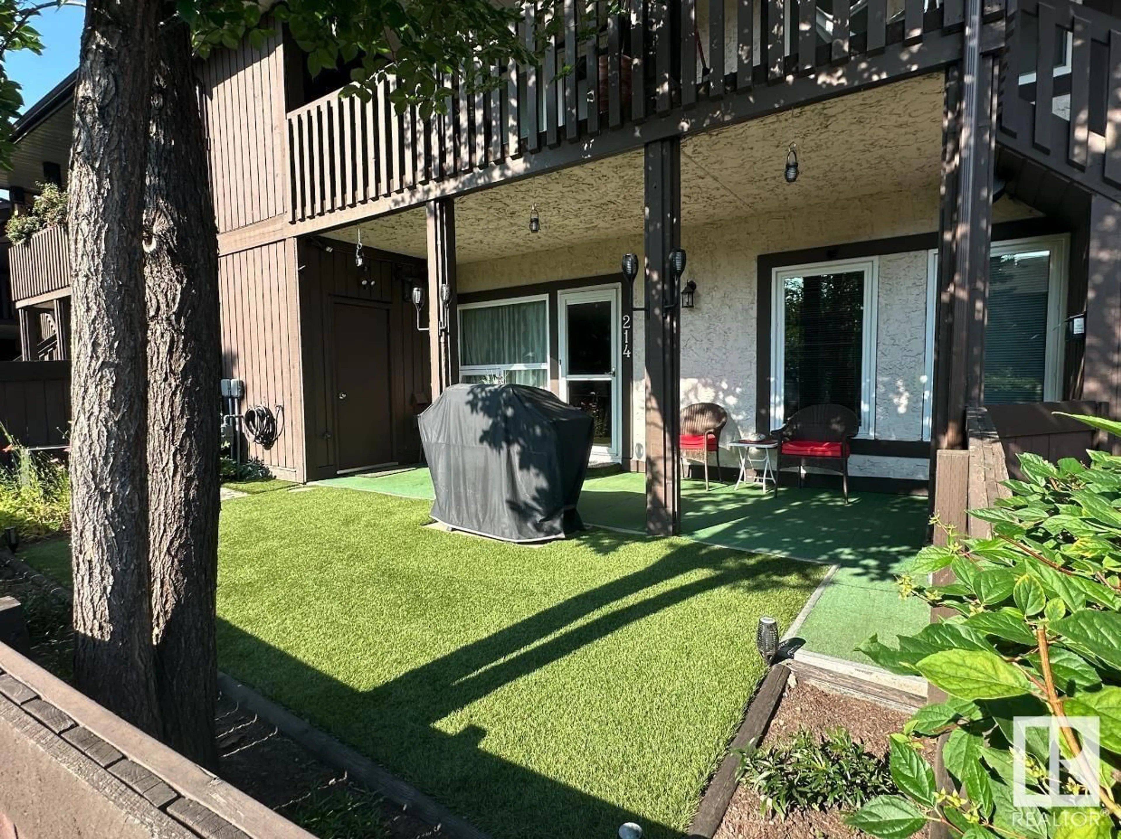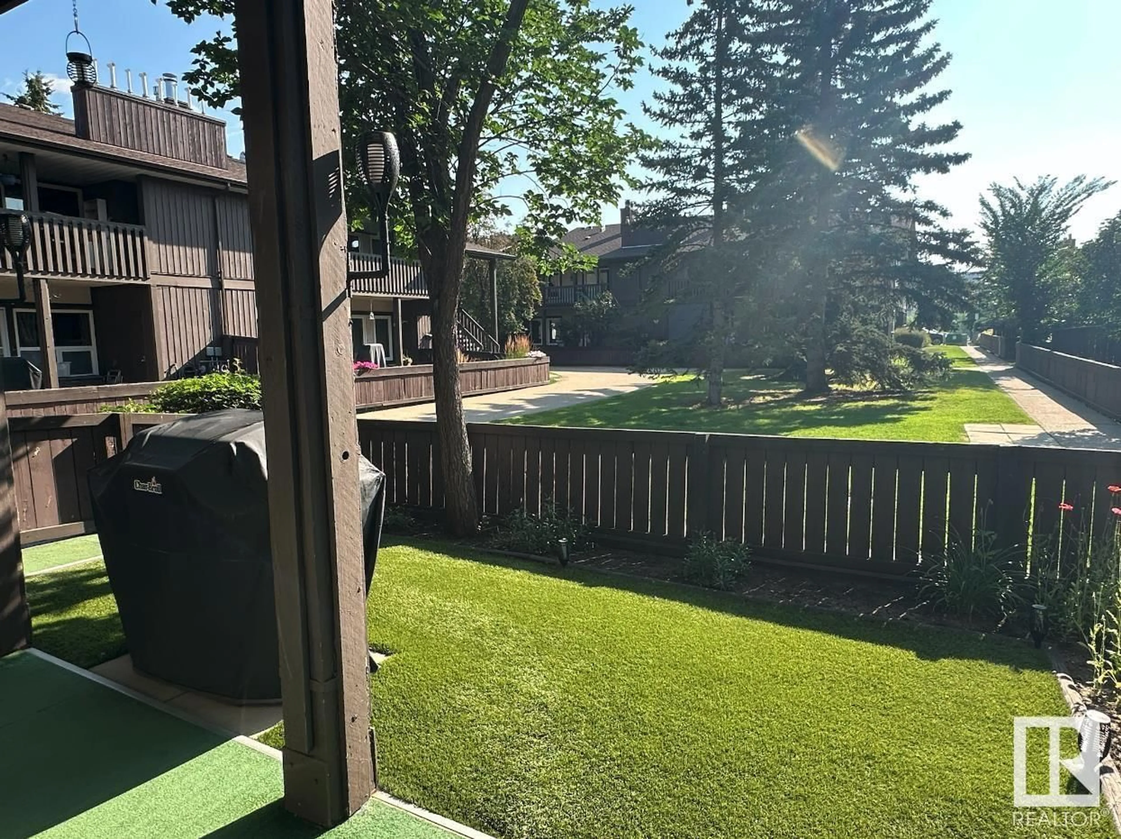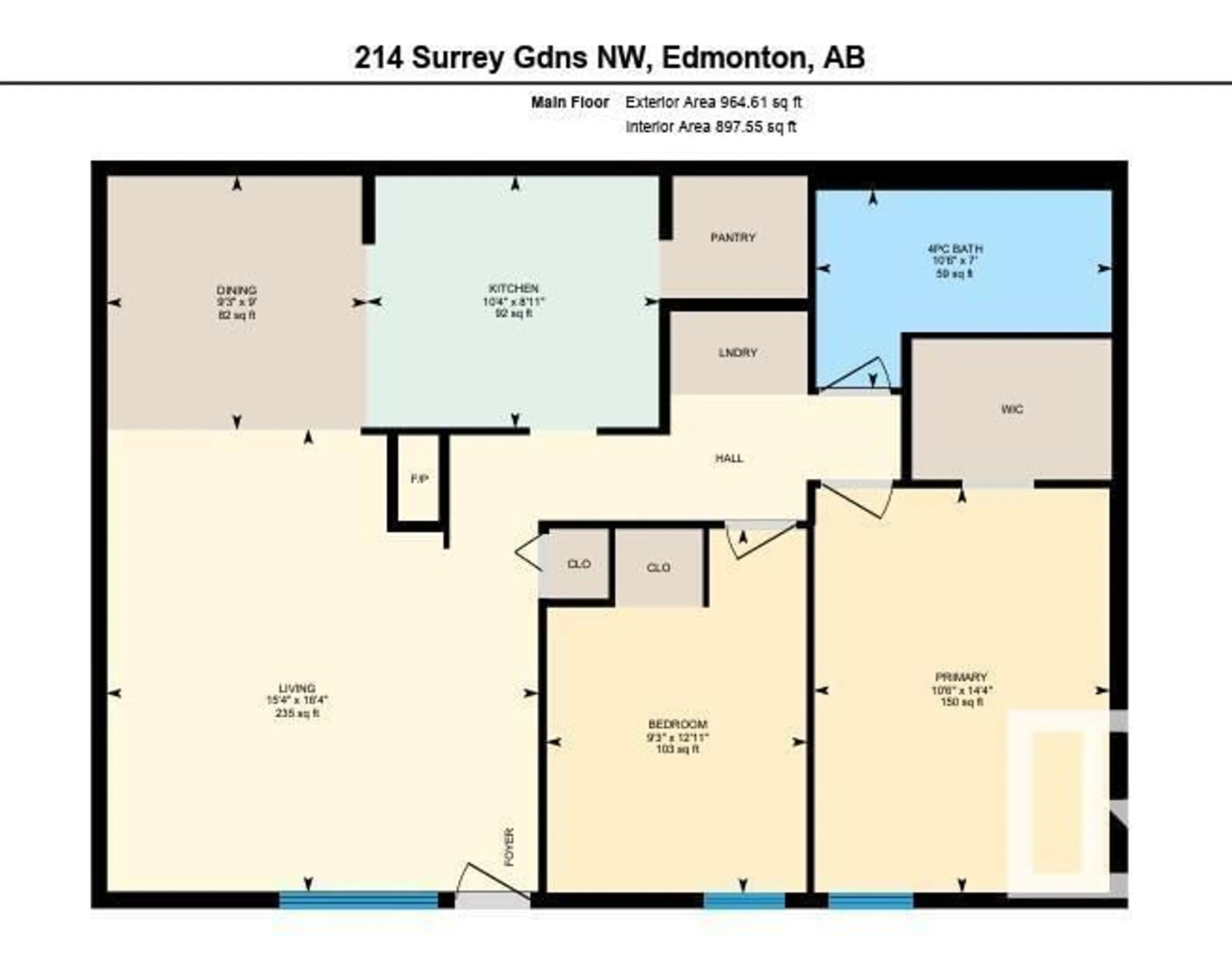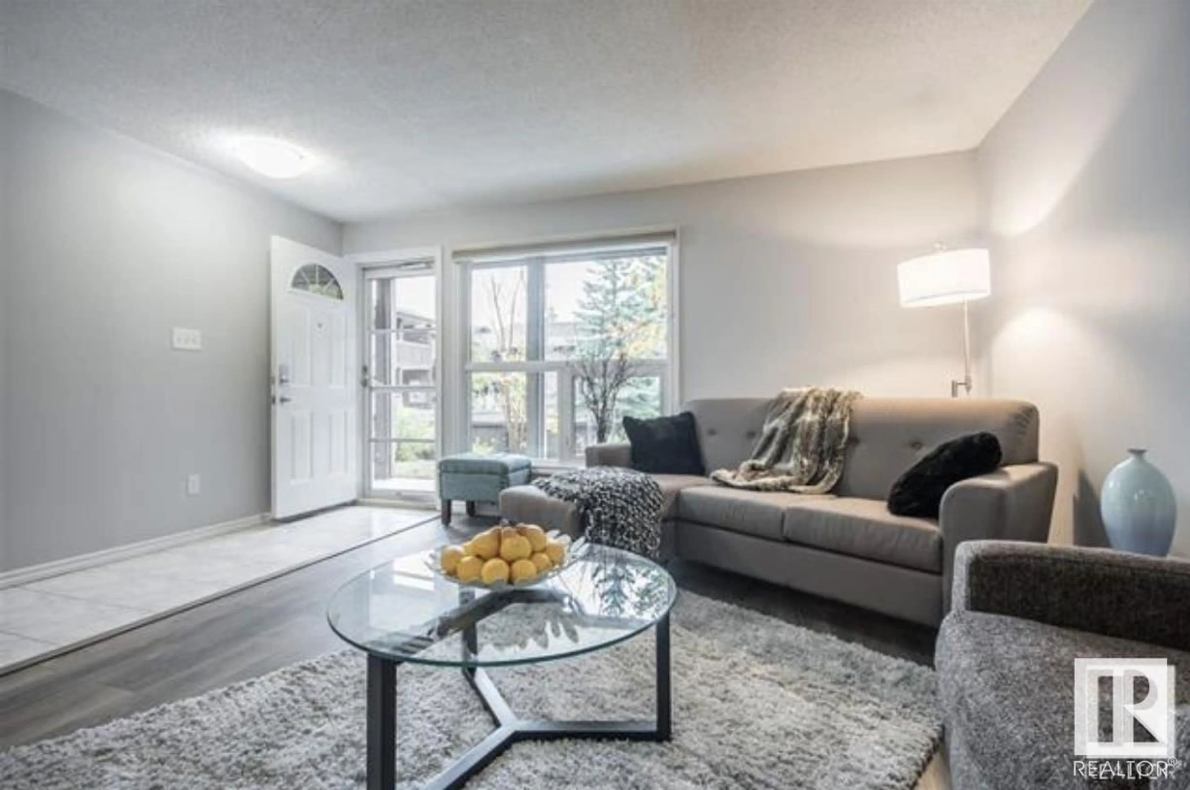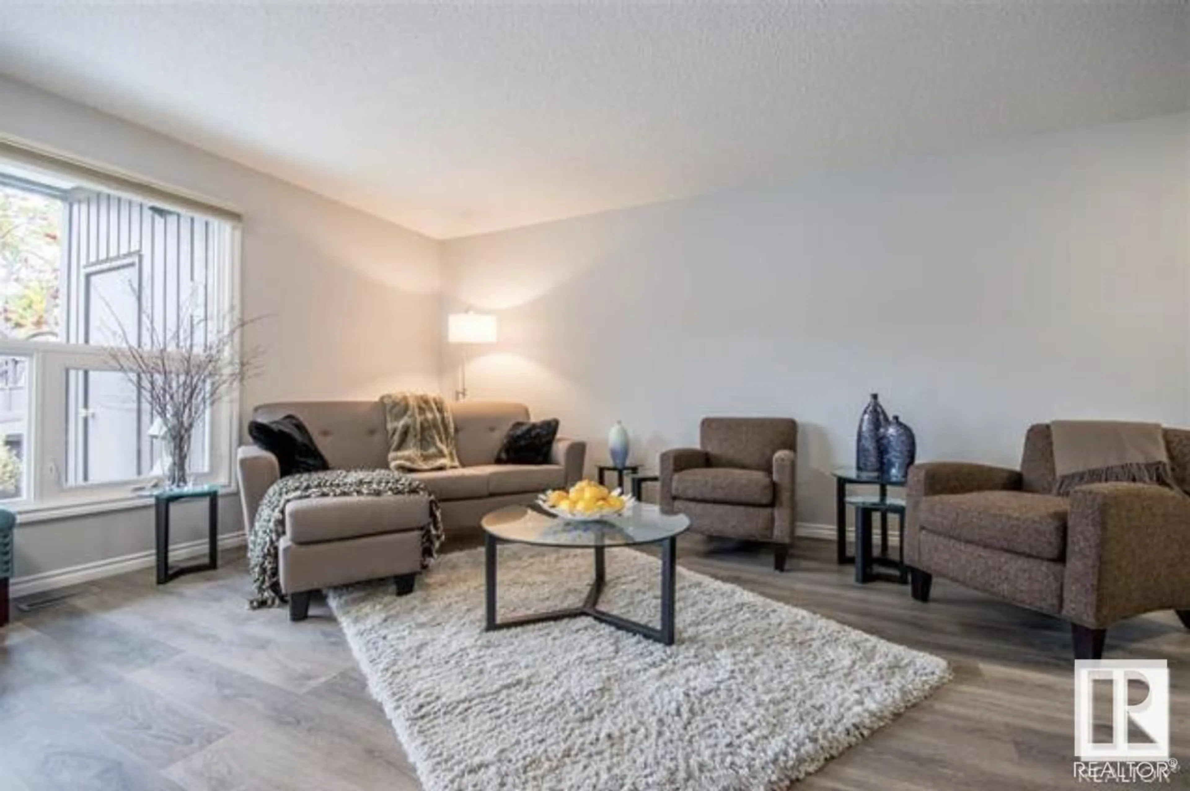Contact us about this property
Highlights
Estimated valueThis is the price Wahi expects this property to sell for.
The calculation is powered by our Instant Home Value Estimate, which uses current market and property price trends to estimate your home’s value with a 90% accuracy rate.Not available
Price/Sqft$194/sqft
Monthly cost
Open Calculator
Description
WOW this main floor unit is turn key & move in ready! Updates include Laminate flooring, lighting, trim, baseboards, backsplash, countertops, hardware, sinks. The main living space is open concept, intertwining the living room, dining area and kitchen into a wonderful entertainment space with a central focal point of the wood burning fireplace! Bright and spacious the kitchen serves up full functionality to create decadent meals or testing your baking skill, plus lots of storage in the walk in pantry. The Master bedroom is tucked away in the corner for added privacy, delivers a generous walk in closet and this is an end unit so no sharing a wall on this side. Rounding out this unit is a second bedroom or den space, laundry area with front load laundry pair, full 4 piece bathroom with extended vanity. Don't forget you have your own fenced yard that is maintenance free and over looking green space, your parking stall is just around the corner for quick access. (id:39198)
Property Details
Interior
Features
Main level Floor
Living room
4.99 x 4.66Dining room
2.74 x 2.81Kitchen
2.72 x 3.16Primary Bedroom
4.37 x 3.19Exterior
Parking
Garage spaces -
Garage type -
Total parking spaces 1
Condo Details
Inclusions
Property History
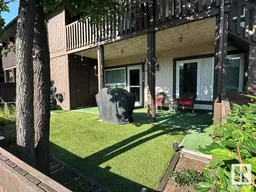 31
31
