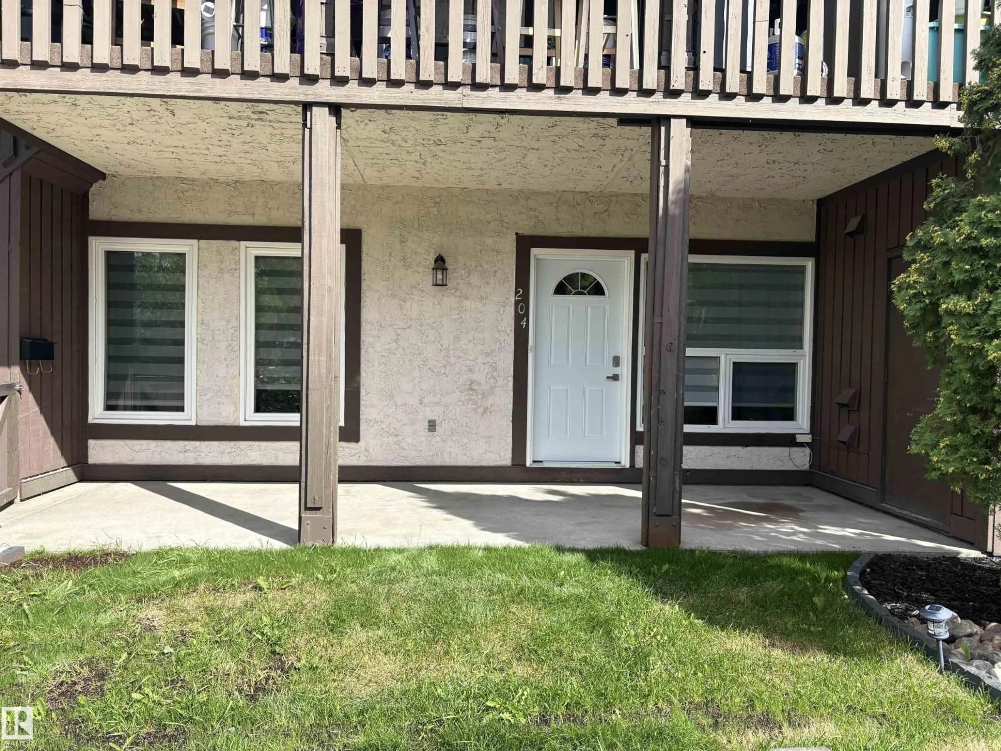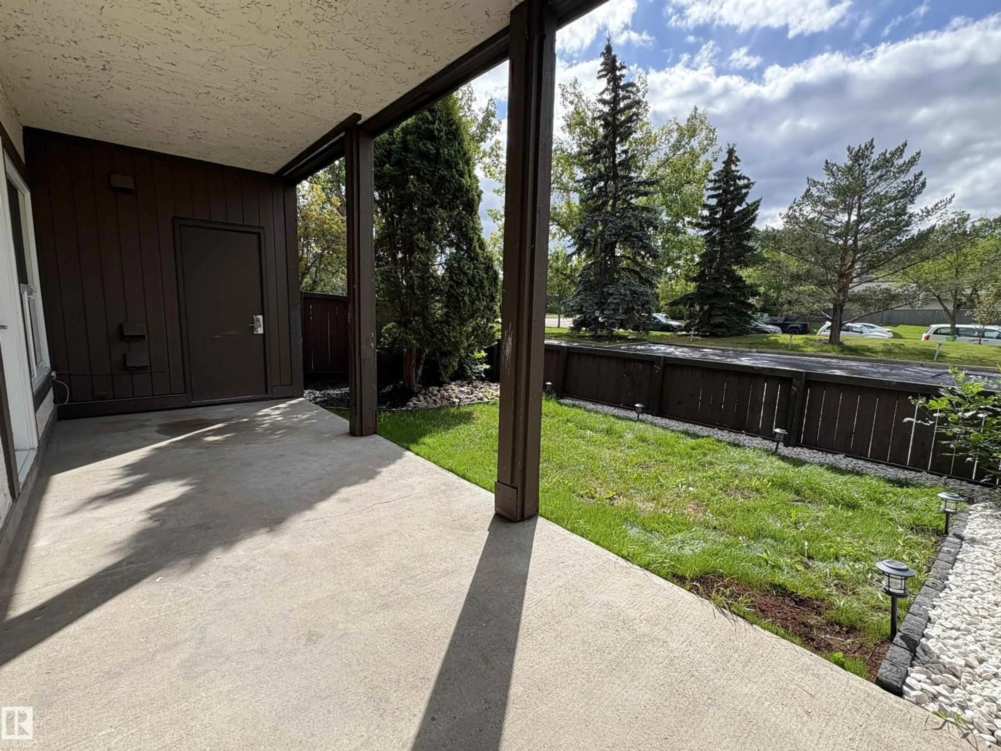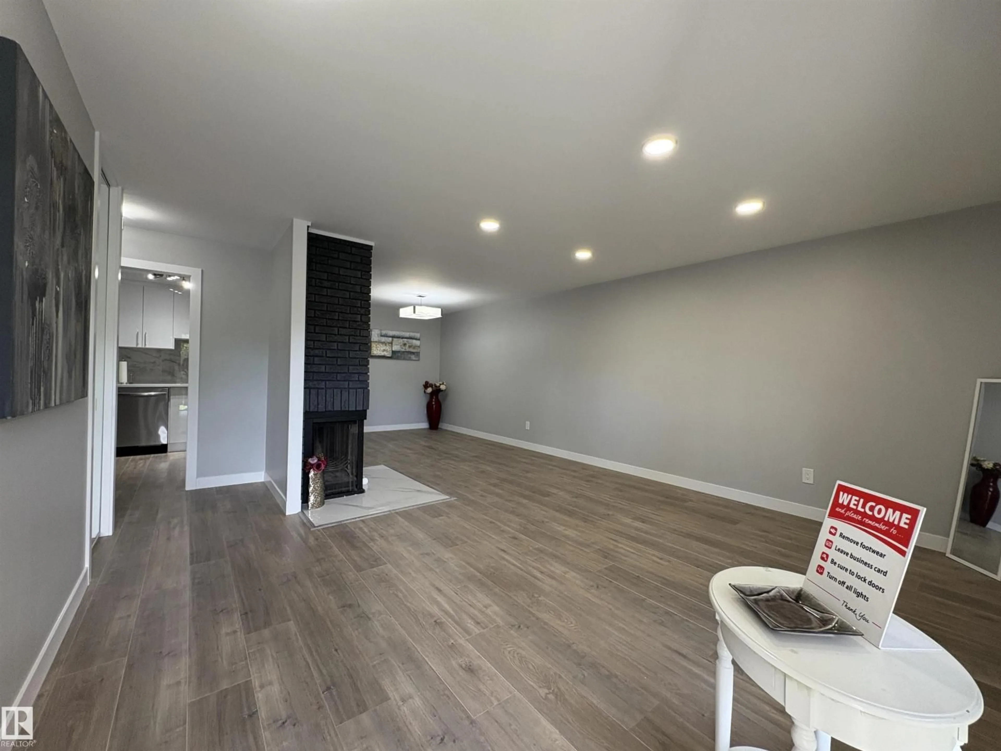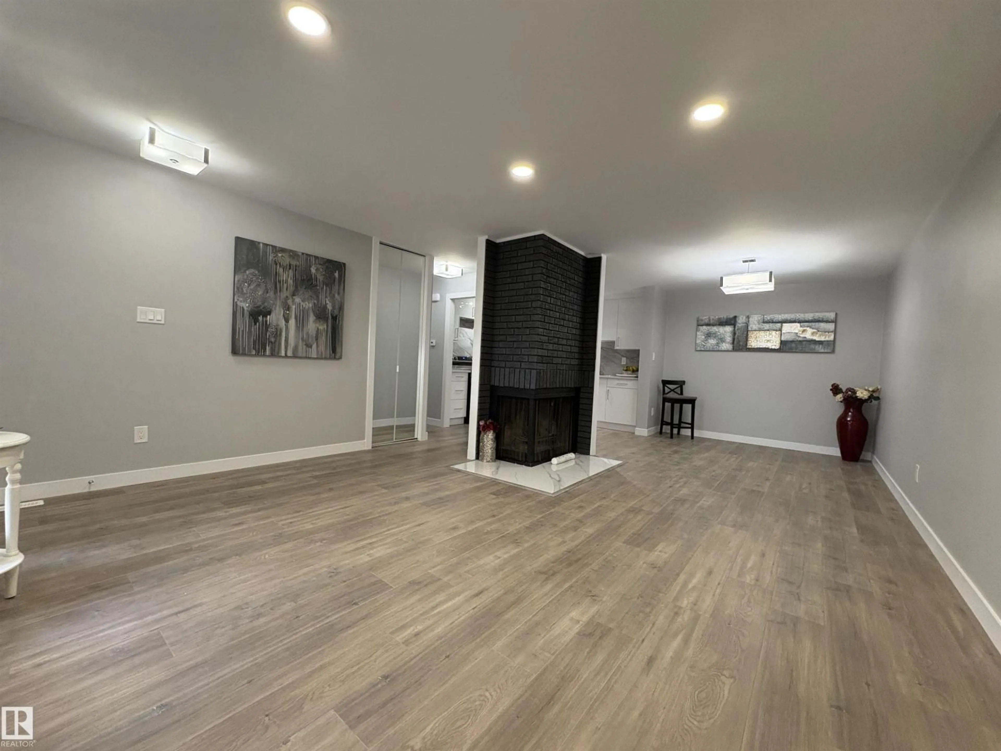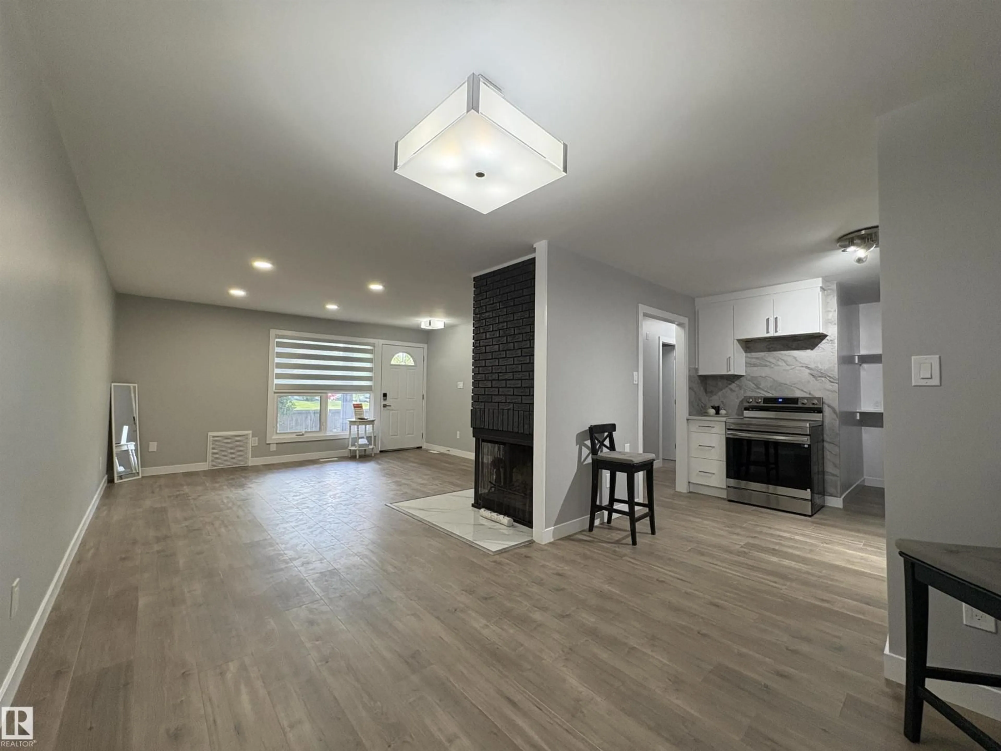204 SURREY GARDENS GD, Edmonton, Alberta T5T1Z3
Contact us about this property
Highlights
Estimated valueThis is the price Wahi expects this property to sell for.
The calculation is powered by our Instant Home Value Estimate, which uses current market and property price trends to estimate your home’s value with a 90% accuracy rate.Not available
Price/Sqft$208/sqft
Monthly cost
Open Calculator
Description
Stunning 2-Bedroom Condo with Modern Upgrades & Private Yard This beautifully renovated 2-bedroom, 1-bath condo offers comfort, style, and convenience. Enjoy in-suite laundry, a wood-burning fireplace, and your own fenced yard with patio—perfect for relaxing or entertaining. Inside, you’ll find all new flooring, baseboards, fresh paint, and upgraded doors with modern hardware. The sleek custom high-gloss kitchen cabinets pair perfectly with Brand new stainless steel appliances. The bathroom features custom glass ceramic tile flooring, a designer-tiled shower, a luxurious rain shower head, and all-new faucets. Feels like you are in a show home and minutes to schools and shopping. Move-in ready and packed with premium finishes—this home is a rare find! (id:39198)
Property Details
Interior
Features
Main level Floor
Living room
4.7 x 5Dining room
2.5 x 2.47Kitchen
3.23 x 2.77Primary Bedroom
3.2 x 4.42Condo Details
Inclusions
Property History
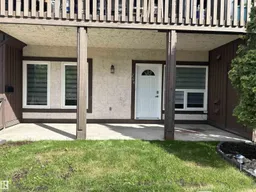 20
20
