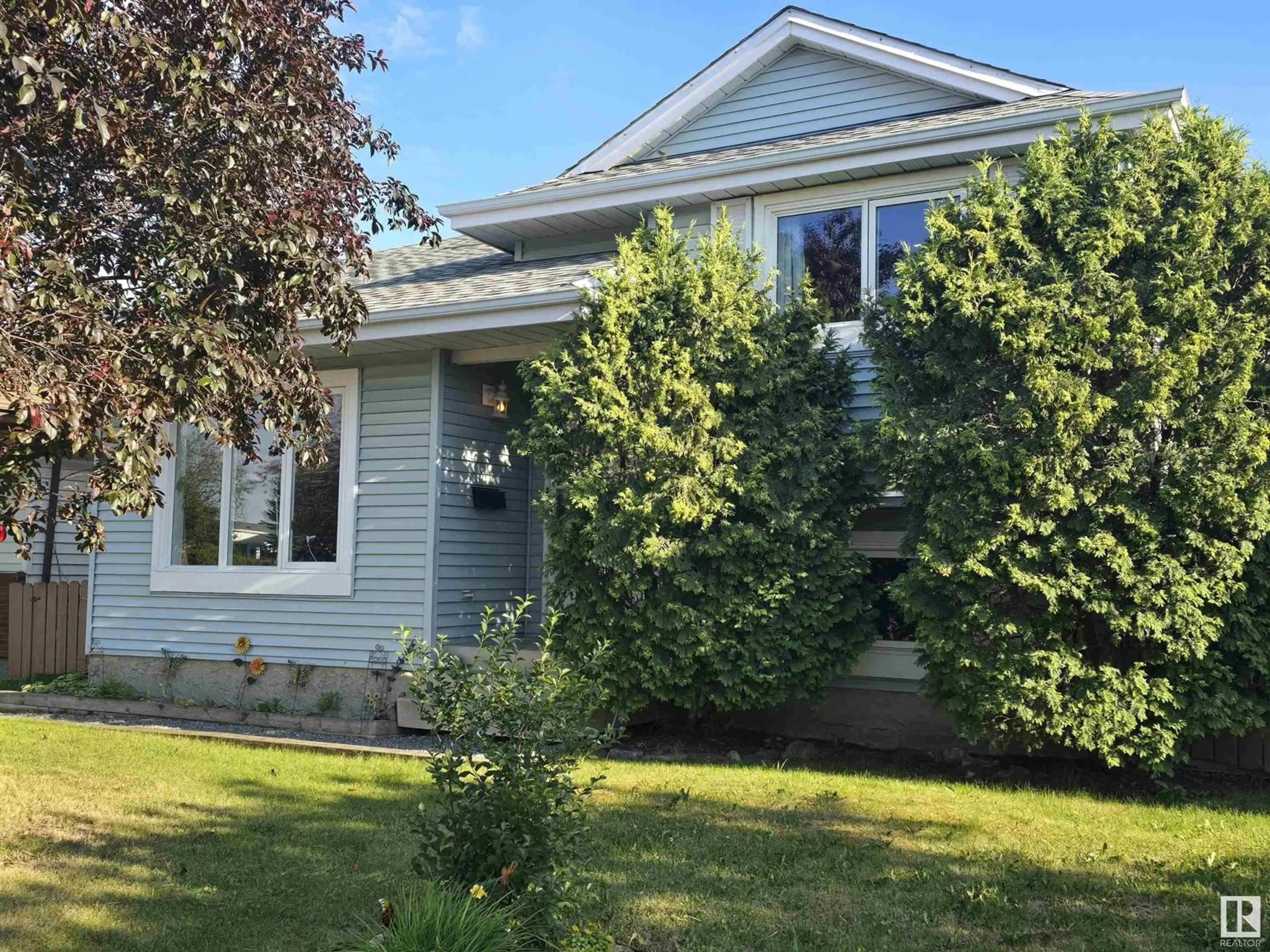18919 75 AV, Edmonton, Alberta T5T5H5
Contact us about this property
Highlights
Estimated valueThis is the price Wahi expects this property to sell for.
The calculation is powered by our Instant Home Value Estimate, which uses current market and property price trends to estimate your home’s value with a 90% accuracy rate.Not available
Price/Sqft$371/sqft
Monthly cost
Open Calculator
Description
Here is the one you’ve been waiting for. For the cook in the family an AWESOME Custom Kitchen with all the bells and whistles, SS appliances, 36” ice maker fridge, New Microwave hood Fan and way more (must be seen!). For the mechanic an oversized insulated and heated 24’ x 26’ Garage with shelving and a work bench. More features include, Central air-conditioning, 1 year old Lennox high efficient Furnace, Built-in vacuum, updated vinyl windows, Vaulted ceiling, 30 yr shingles installed on garage 1 yr ago and the house was done 11 yrs. ago. Huge Primary Bedroom features a walk-through closet, a 4 pc ensuite and access to the massive south facing 2 tier deck with natural gas connection, Large Family room on 3rd level with gleaming hardwood floors and an electric fireplace. 3rd bedroom is already set up for a home office with built in shelving. The 4th level only requires ceiling to be completed. Perfect area for the Games room. Hot tub is negotiable and there is hot and cold taps outside as well. (id:39198)
Property Details
Interior
Features
Main level Floor
Living room
4.26 x 3.67Dining room
3.67 x 2.3Kitchen
6.11 x 3.67Exterior
Parking
Garage spaces -
Garage type -
Total parking spaces 4
Property History
 47
47





