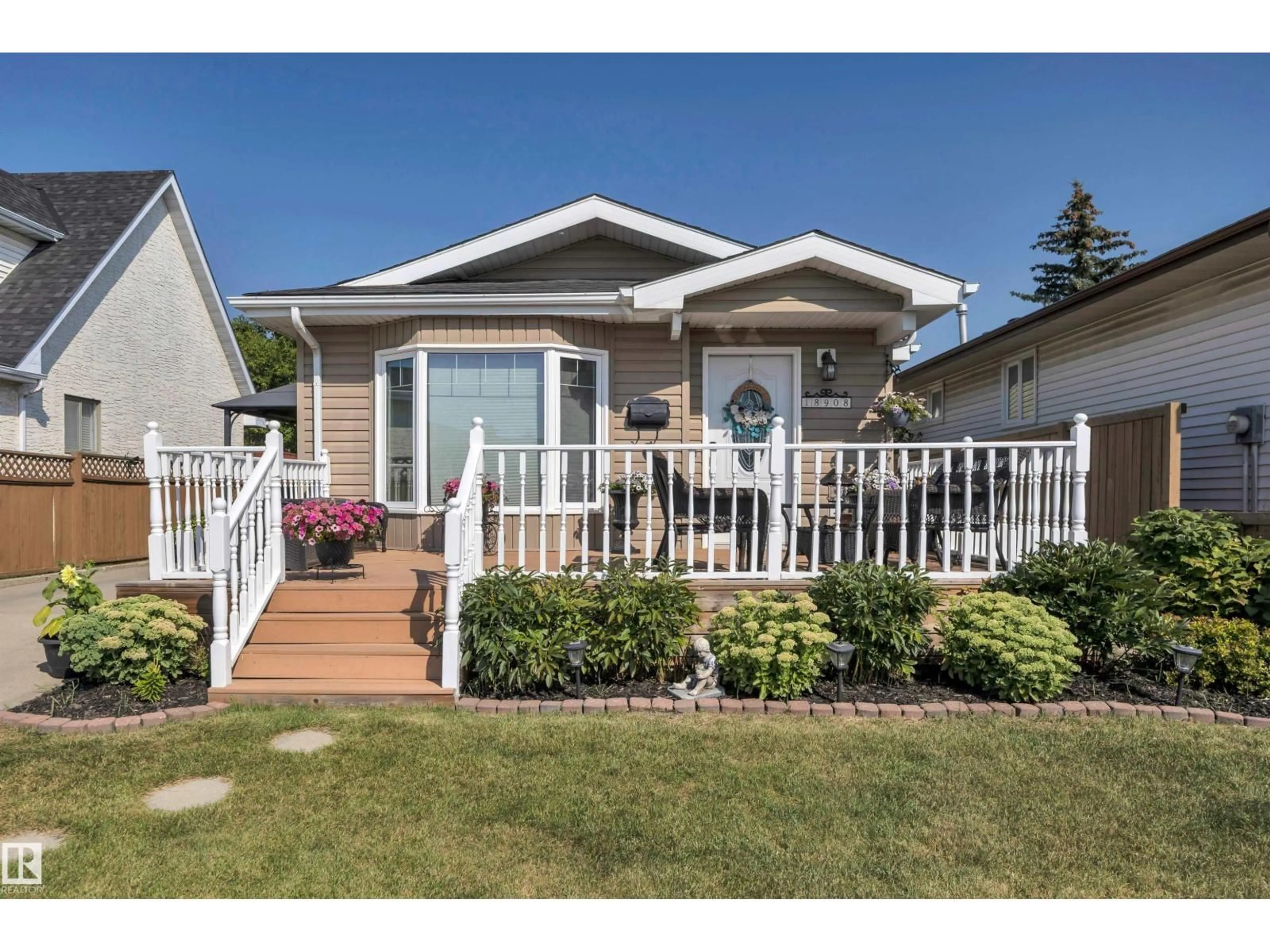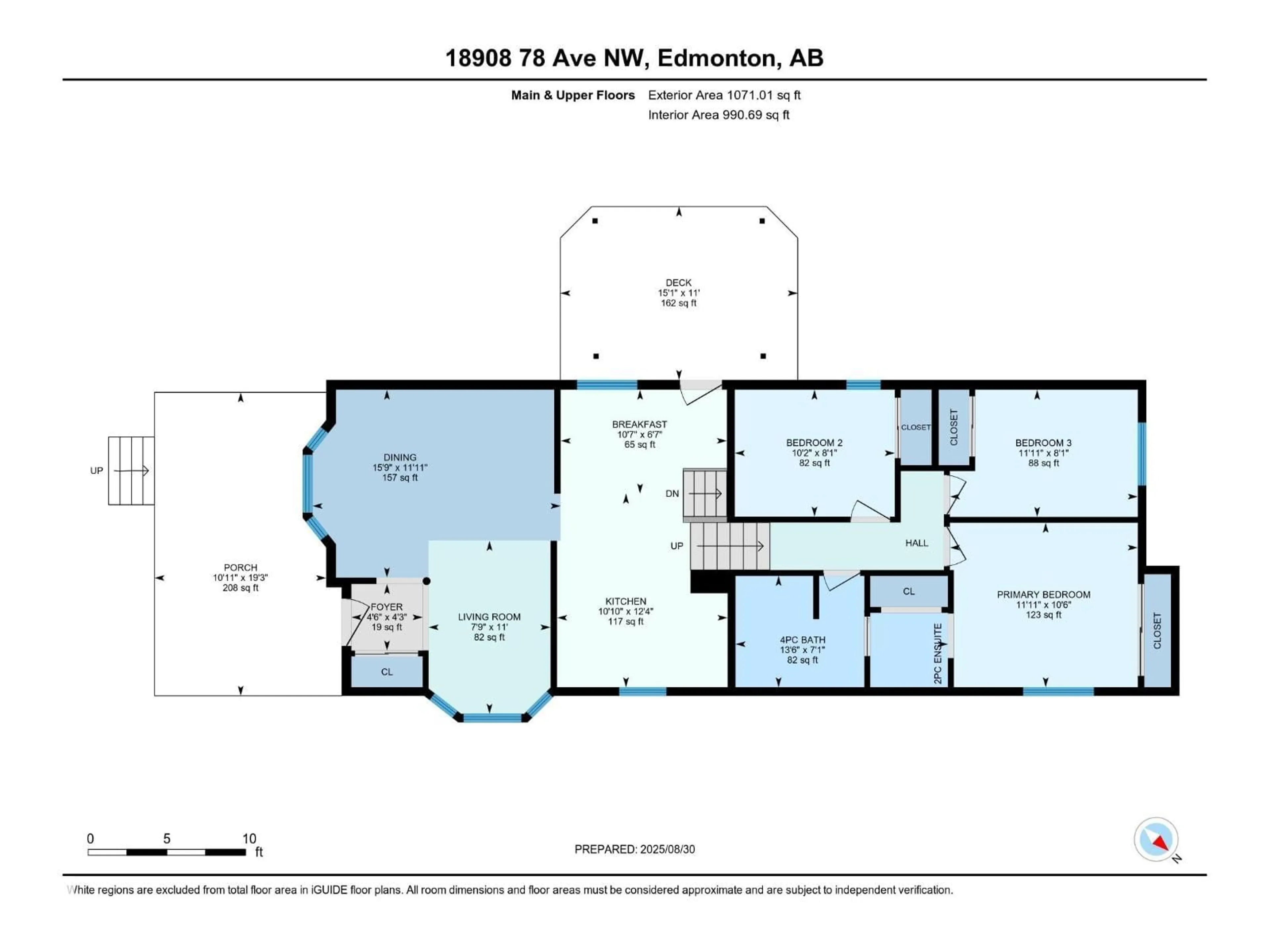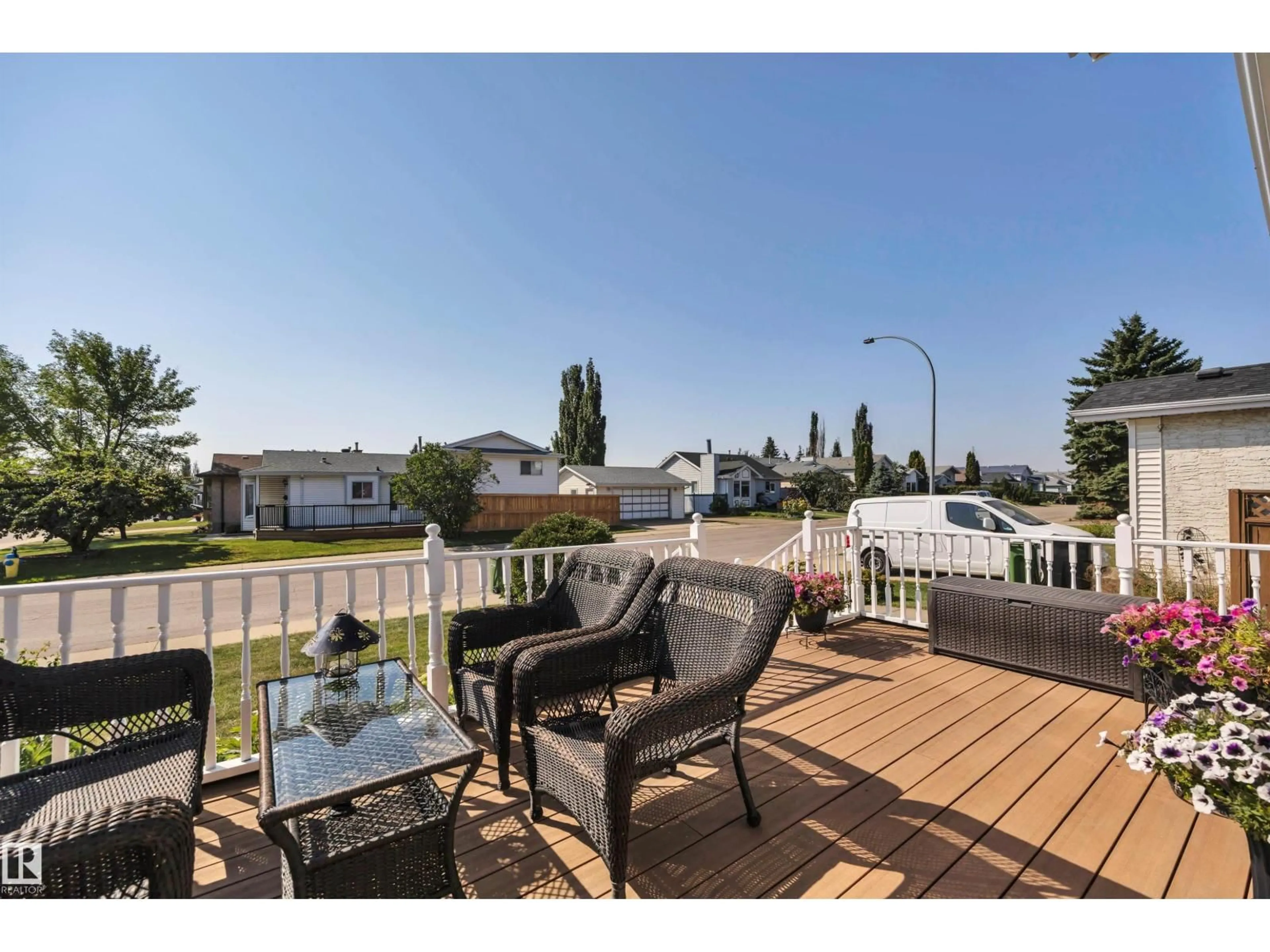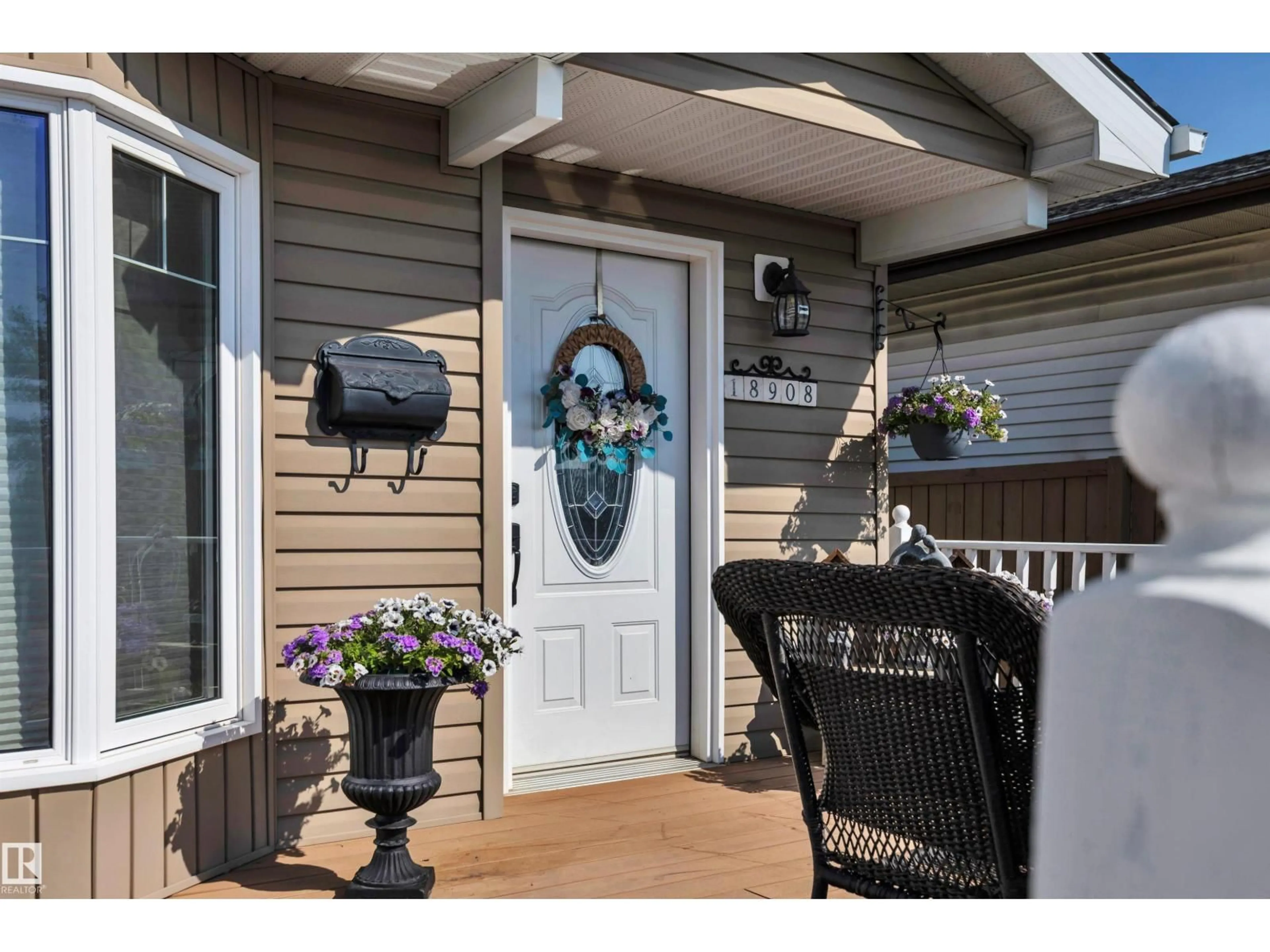18908 78 AV, Edmonton, Alberta T5T5J2
Contact us about this property
Highlights
Estimated valueThis is the price Wahi expects this property to sell for.
The calculation is powered by our Instant Home Value Estimate, which uses current market and property price trends to estimate your home’s value with a 90% accuracy rate.Not available
Price/Sqft$378/sqft
Monthly cost
Open Calculator
Description
Welcome to this charming 4-LEVEL SPLIT in the heart of lovely Lymburn! Featuring 4 BEDROOMS and 4 BATHROOMS and a FULLY FINISHED BASEMENT, there's plenty of space for living, entertaining, and/or working from home. The FRONT LIVING/DINING ROOM and cozy READING NOOK have beautiful BAY WINDOWS and the MODERN KITCHEN has STAINLESS STEEL APPLIANCES, under-cabinet lighting, and a stylish EATING BAR that is perfect for morning coffee. Upstairs, you’ll find a 4-PIECE BATHROOM + THREE BEDROOMS including a PRIMARY SUITE with a 2-pc ENSUITE. Downstairs, you'll find the main living room area with a GAS FIREPLACE and ample space for family gatherings + a 2-pc BATHROOM. In the basement there's a laundry room, storage space/office space plus a 4th BEDROOM and 3-pc ENSUITE. Head outside to enjoy a GAZEBO-COVERED SIDE DECK, a spacious FRONT DECK, and a backyard retreat with a tiered COUNTRY-LIKE GARDEN, EXPANSIVE PATIO, a PUTTING GREEN, and a LARGE SHED for extra storage. Driveway perfect for tandem parking. A rare gem! (id:39198)
Property Details
Interior
Features
Lower level Floor
Storage
1.23 x 1.48Family room
5.34 x 6.66Property History
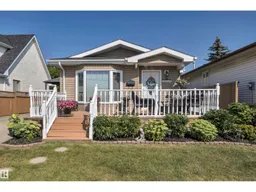 56
56
