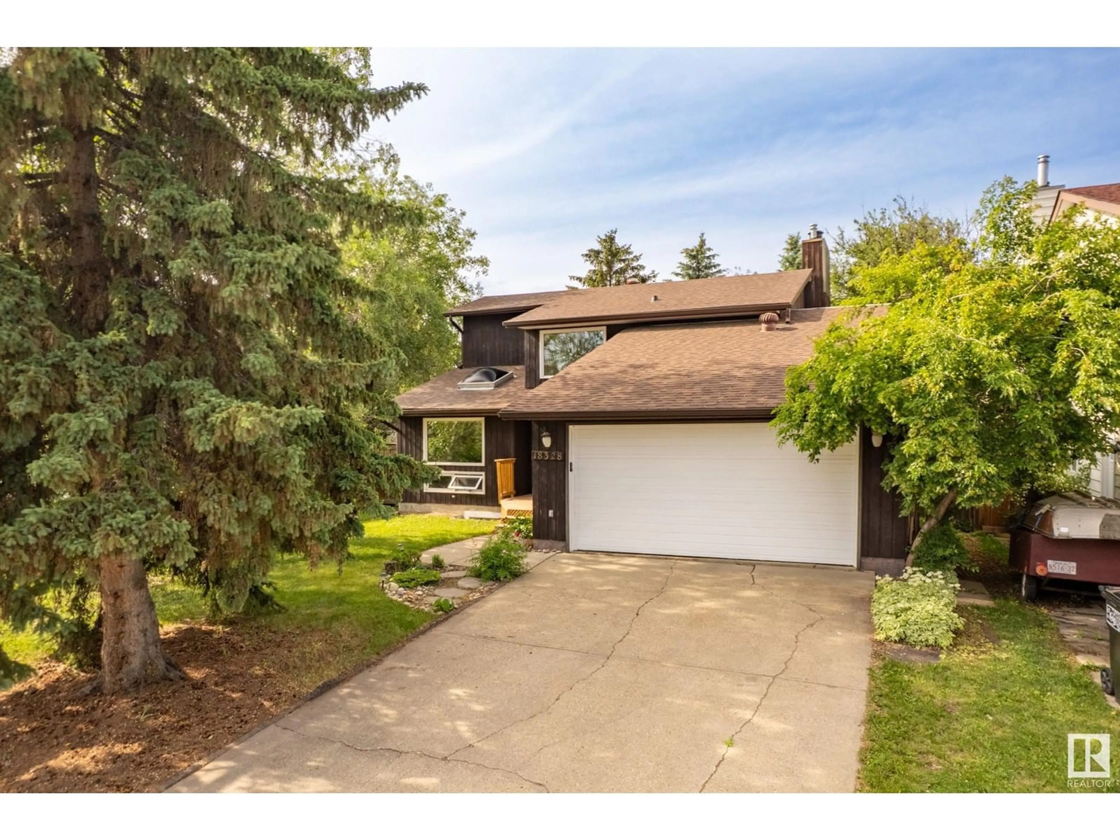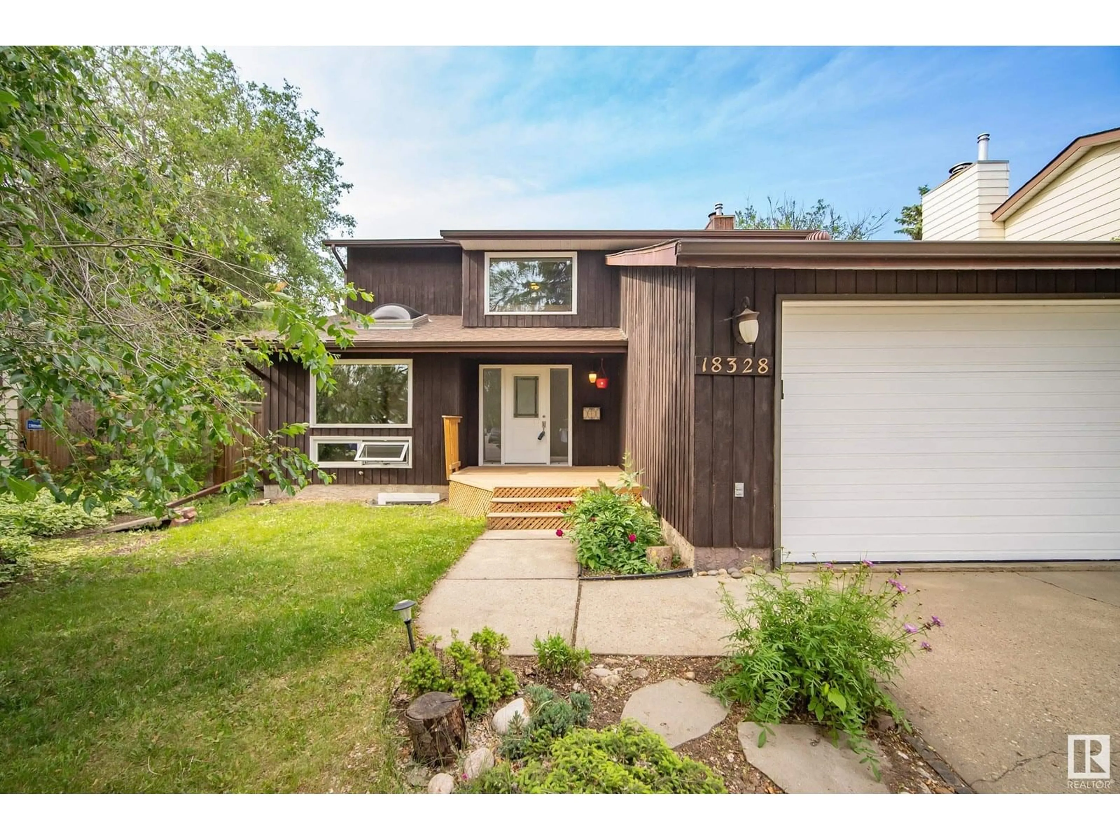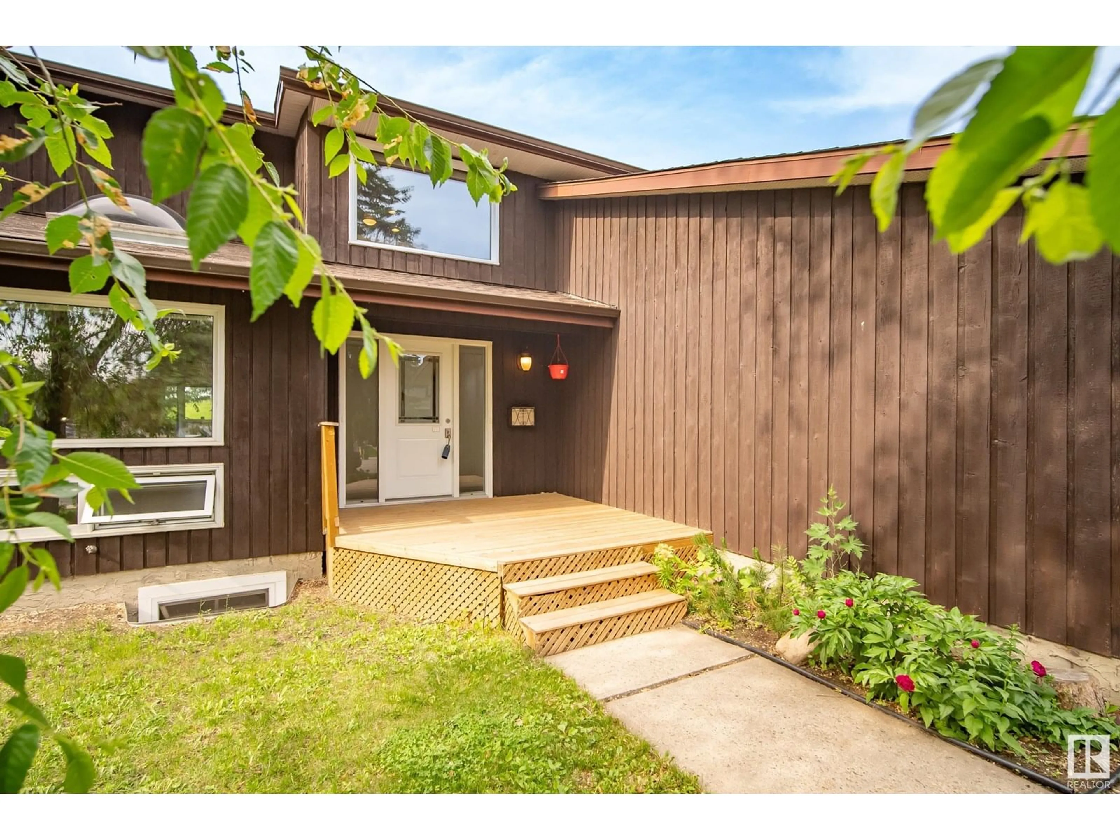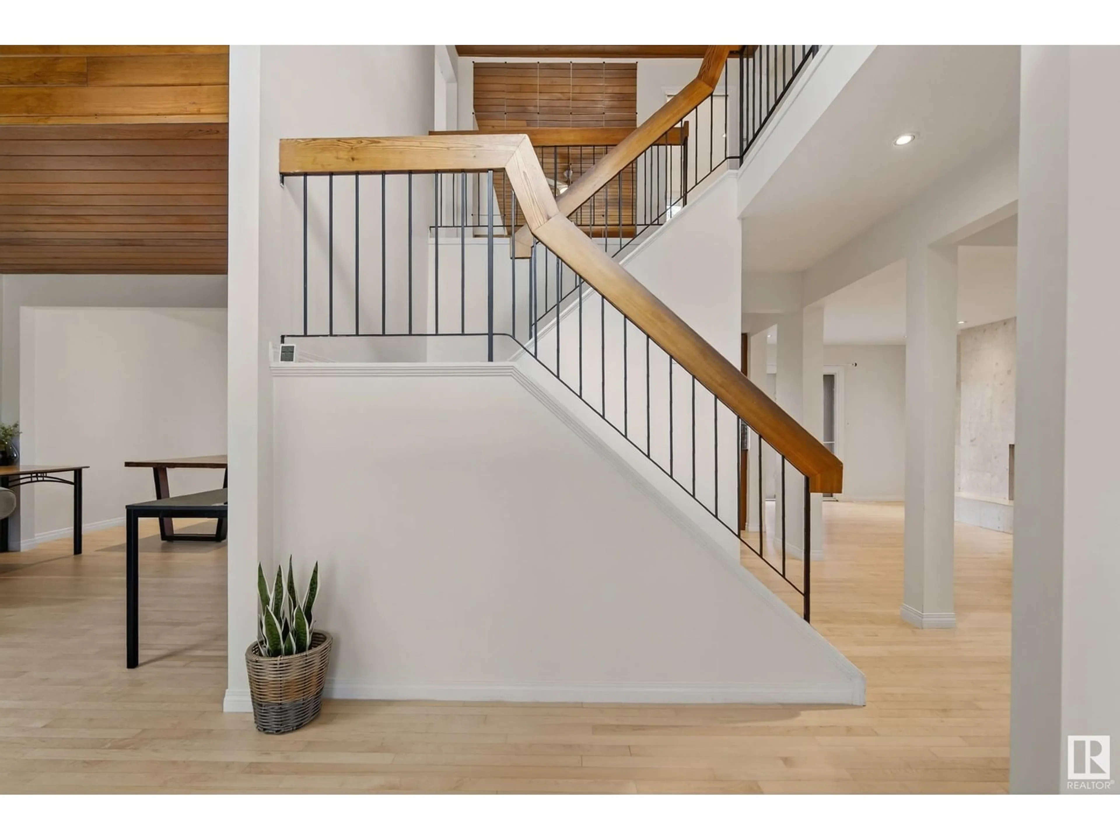18328 78 AV, Edmonton, Alberta T5T2A9
Contact us about this property
Highlights
Estimated ValueThis is the price Wahi expects this property to sell for.
The calculation is powered by our Instant Home Value Estimate, which uses current market and property price trends to estimate your home’s value with a 90% accuracy rate.Not available
Price/Sqft$313/sqft
Est. Mortgage$2,469/mo
Tax Amount ()-
Days On Market13 hours
Description
Nestled in the quiet community of Lymburn, this 2 storey, midcentury modern home is FULL of character and charm. Immediately when you enter the front door, you are welcomed with soaring VAULTED, CEDAR ceilings and OVERSIZED windows flooding the main living area with natural light. The kitchen is a true chef's dream with GRANITE countertops, STAINLESS STEEL appliances and a functional layout perfect for cooking and entertaining. Cozy up with a coffee or glass of wine next to the modern, TILED fireplace. Upstairs you will find the primary bedroom featuring a gorgeous ensuite with a STEAM SHOWER for ultimate relaxation, plus 2 additional bedrooms for family or guests. The fully finished basement has the 4th bedroom, 3 piece bath and even more living space for a rec area, gym or office. Backing directly onto green space - the backyard offers privacy and tranquility for your own outdoor oasis. The ideal spot for summer BBQs and relaxing evenings. A perfect blend of comfort, style and nature! (id:39198)
Property Details
Interior
Features
Main level Floor
Living room
3.56 x 5.61Dining room
3.05 x 3.34Kitchen
3.69 x 3.34Family room
3.28 x 4.79Property History
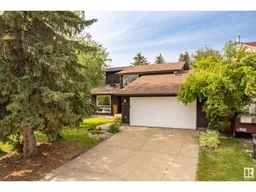 57
57
