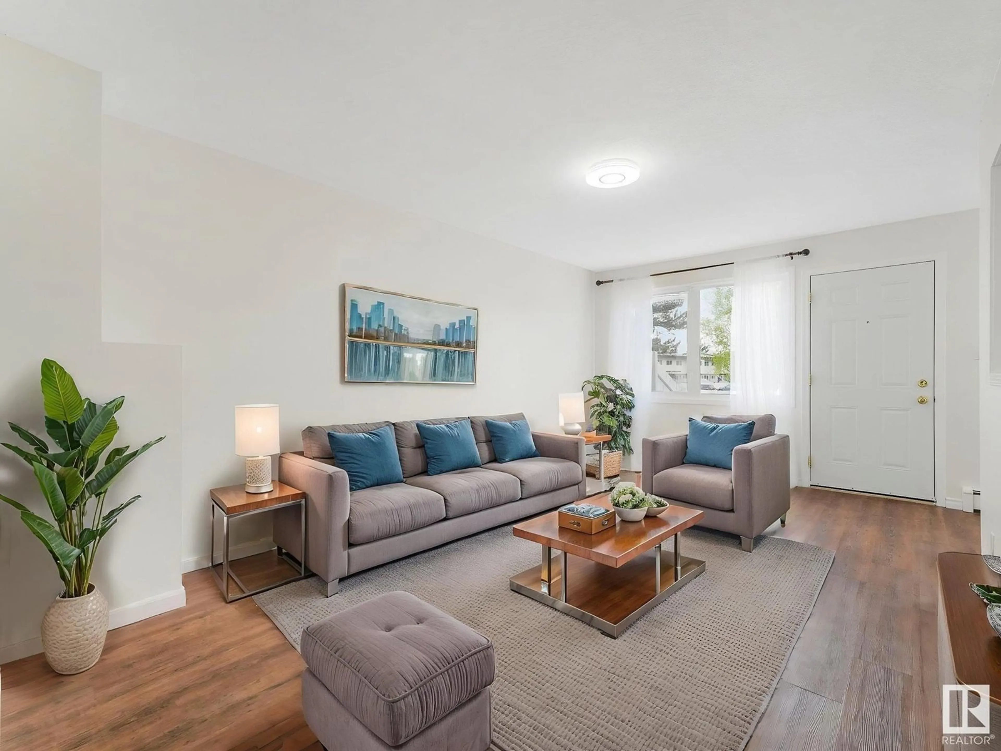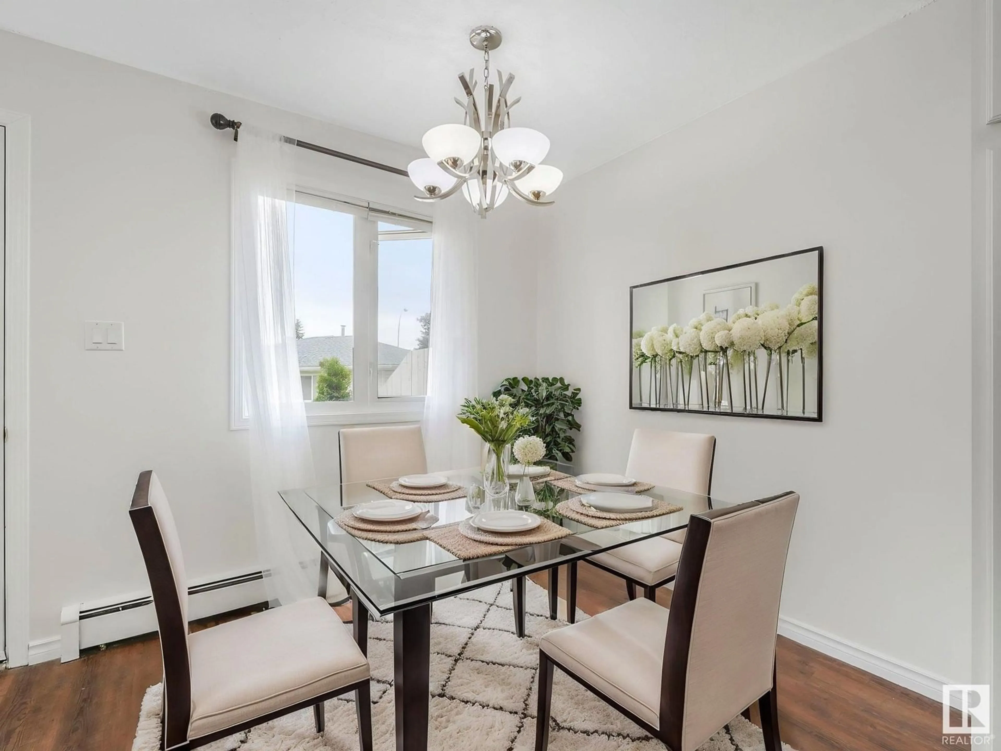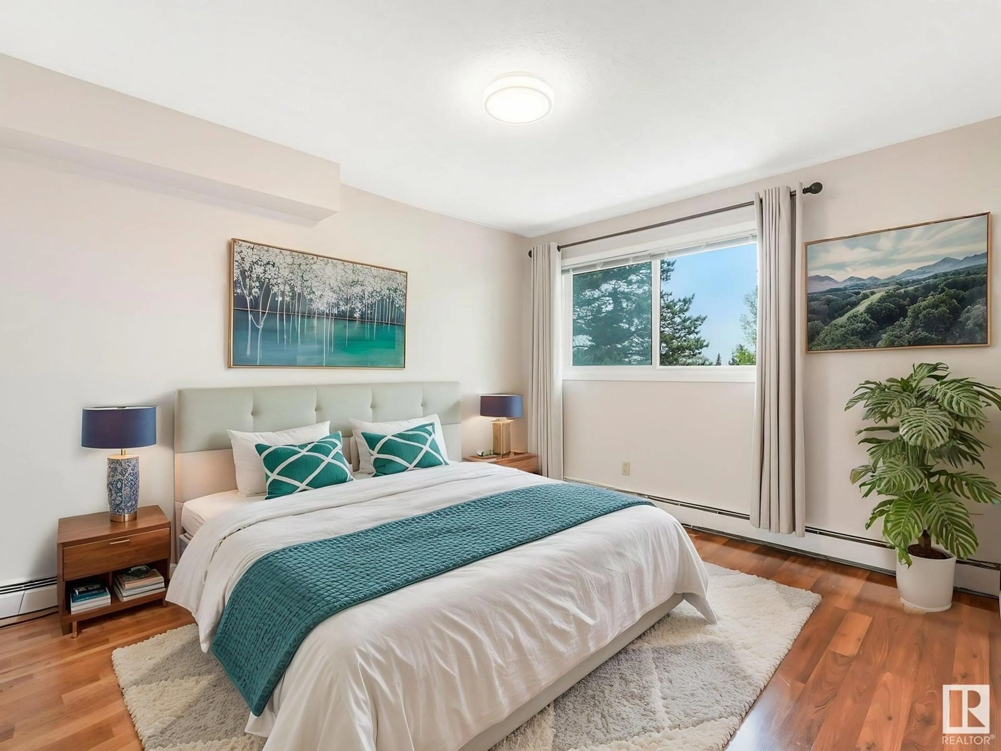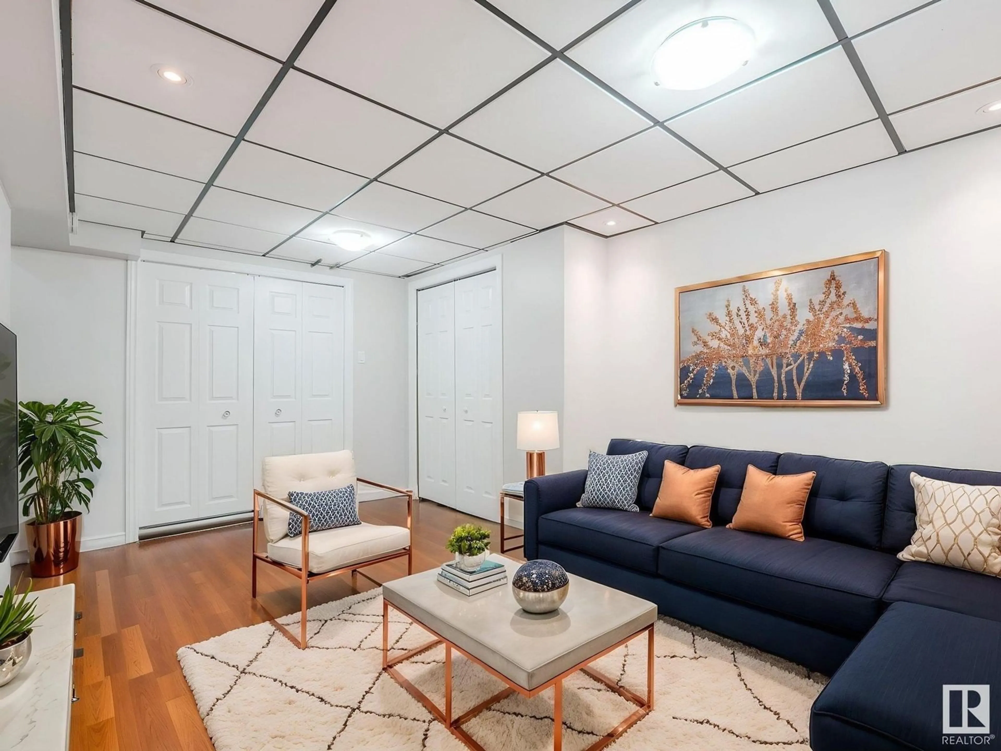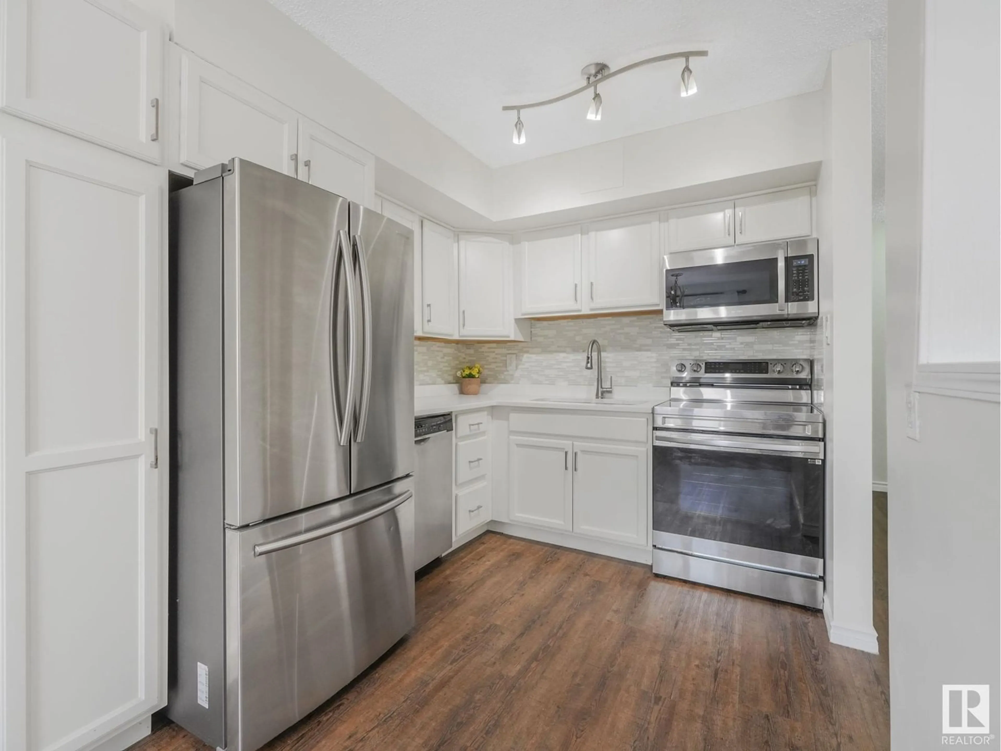#117 - 16344 109 ST, Edmonton, Alberta T5X2T4
Contact us about this property
Highlights
Estimated ValueThis is the price Wahi expects this property to sell for.
The calculation is powered by our Instant Home Value Estimate, which uses current market and property price trends to estimate your home’s value with a 90% accuracy rate.Not available
Price/Sqft$206/sqft
Est. Mortgage$966/mo
Maintenance fees$607/mo
Tax Amount ()-
Days On Market5 days
Description
This FRESHLY UPDATED, FULLY FINISHED 3-bedroom + FAMILY ROOM + DEN, 1.5-BATH twnhse offers unbeatable value in a family-friendly location. The bright main floor features a VERY SPACIOUS & LIGHT-SUNKEN living room, AIRY & FUNCTIONAL kitchen w/ ample STORAGE in your EXTENDED CABINETS, QUARTZ counters & GLASS backsplash, SS APPLIANCES, next your dining area, & a CONVENIENT 2-PC BATH. Upstairs, enjoy a vaulted ceiling in the primary bedroom, 2 additional cozy bedrooms, & a gorgeous full 4-piece bathroom. The FNSHD BSMT includes laundry area, FAMILY ROOM, a CLOSED DEN/OFFICE & a STORAGE ROOM. CONDO FEES COVER HEAT & WATER/SEWER, adding to the LOW-MAINTENANCE lifestyle. With a PRIVATE FENCED YARD, 2 FRONT PARKING STALLS, & a playground w/in the complex, this home is ideal for families, first-time buyers, or investors. Situated steps from SCHOOLS, DAYCARE, PUBLIC TRANSIT, & just minutes to shopping & Anthony Henday Drive—this location offers convenience & community. Don’t miss out on this turnkey opportunity! (id:39198)
Property Details
Interior
Features
Main level Floor
Living room
5.39 x 3.35Dining room
1.87 x 2.48Kitchen
3.37 x 2.43Exterior
Parking
Garage spaces -
Garage type -
Total parking spaces 2
Condo Details
Inclusions
Property History
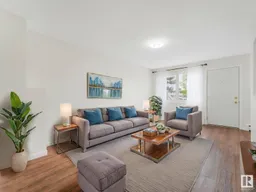 62
62
