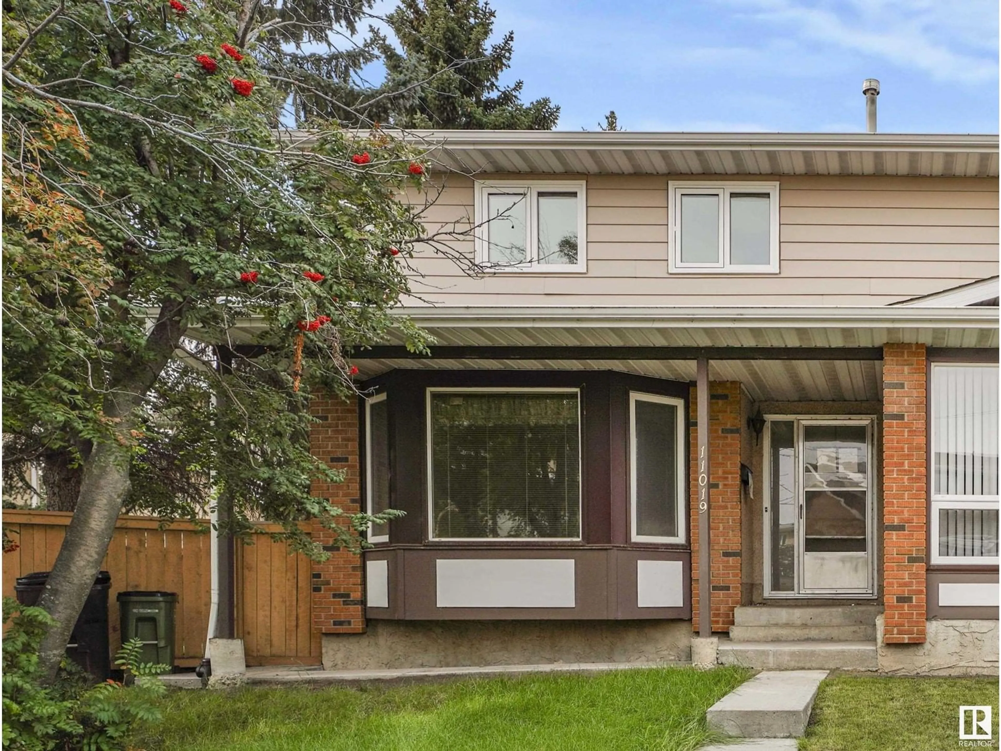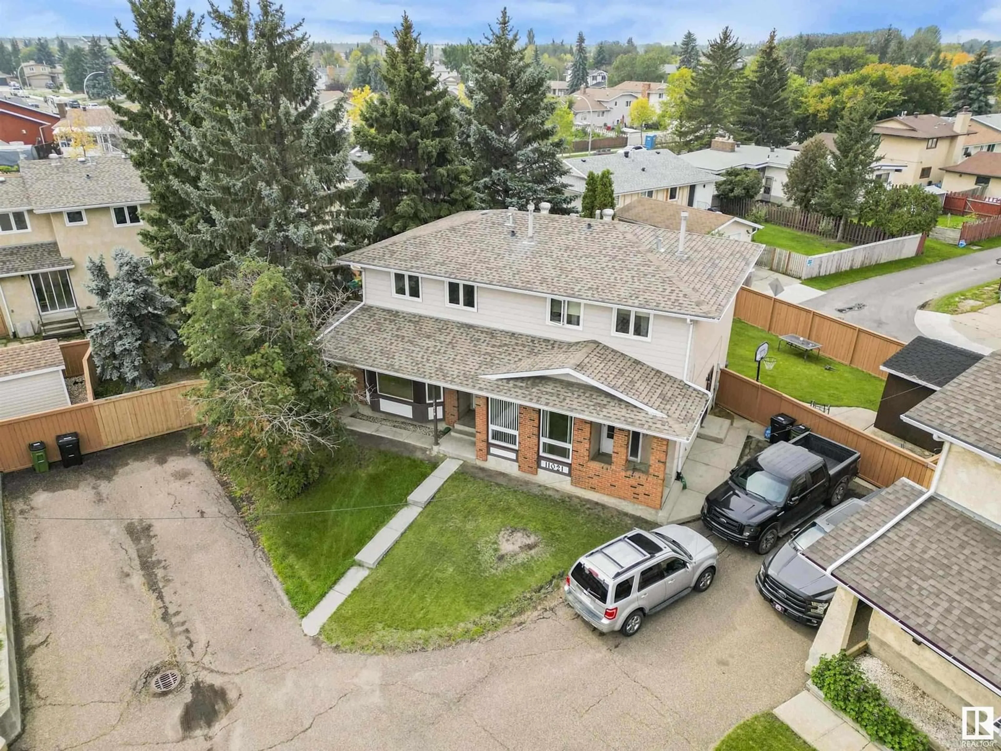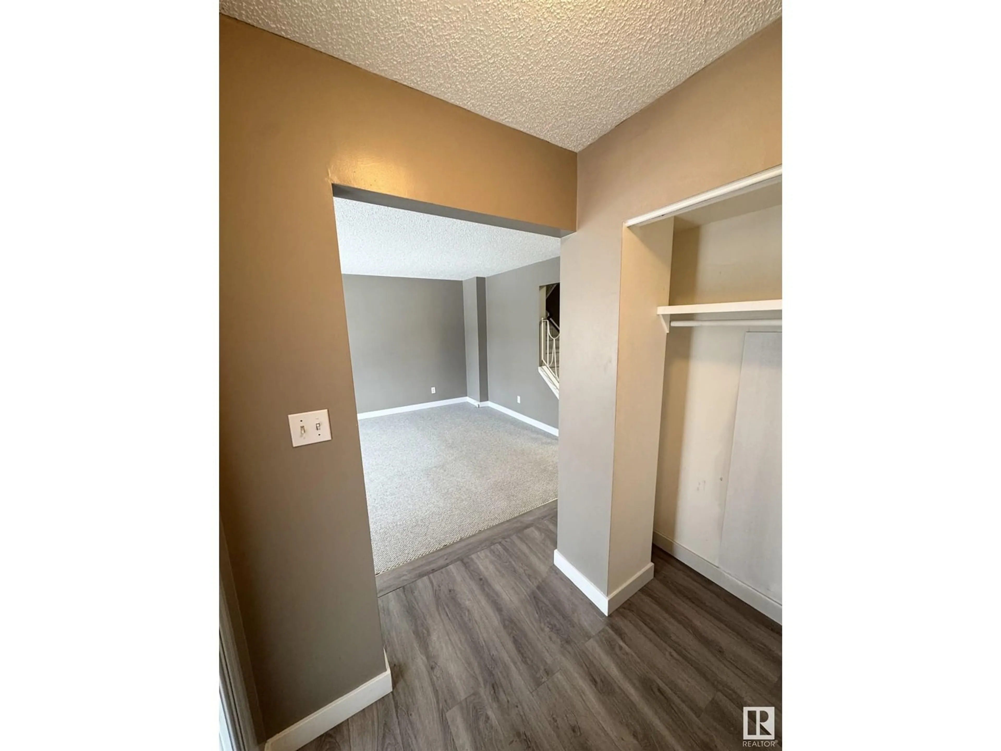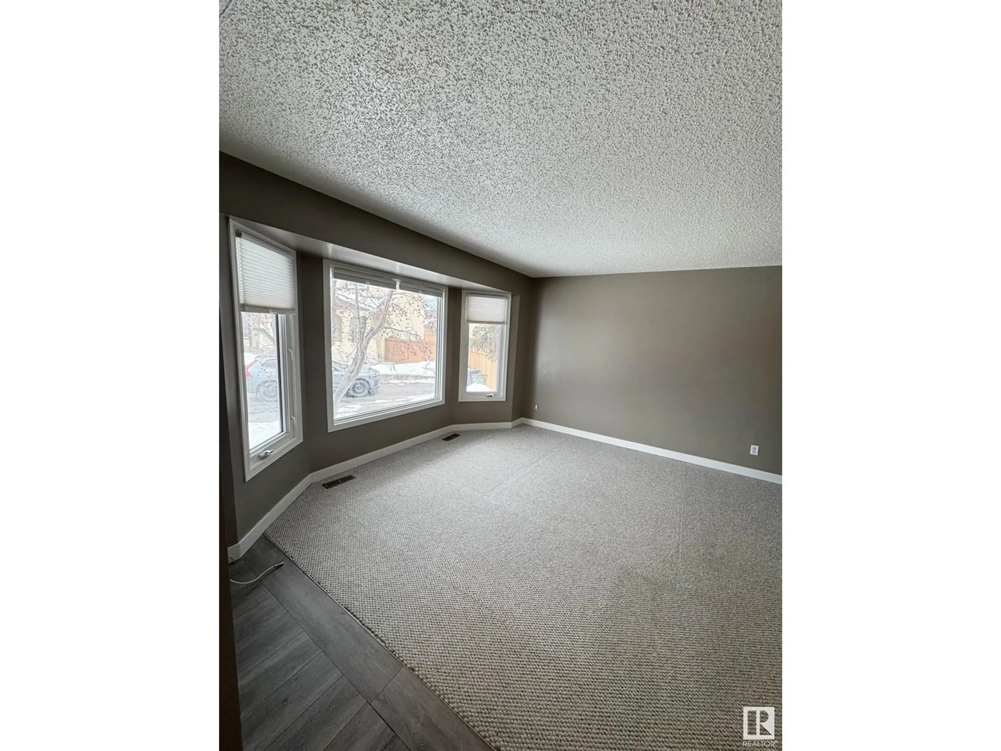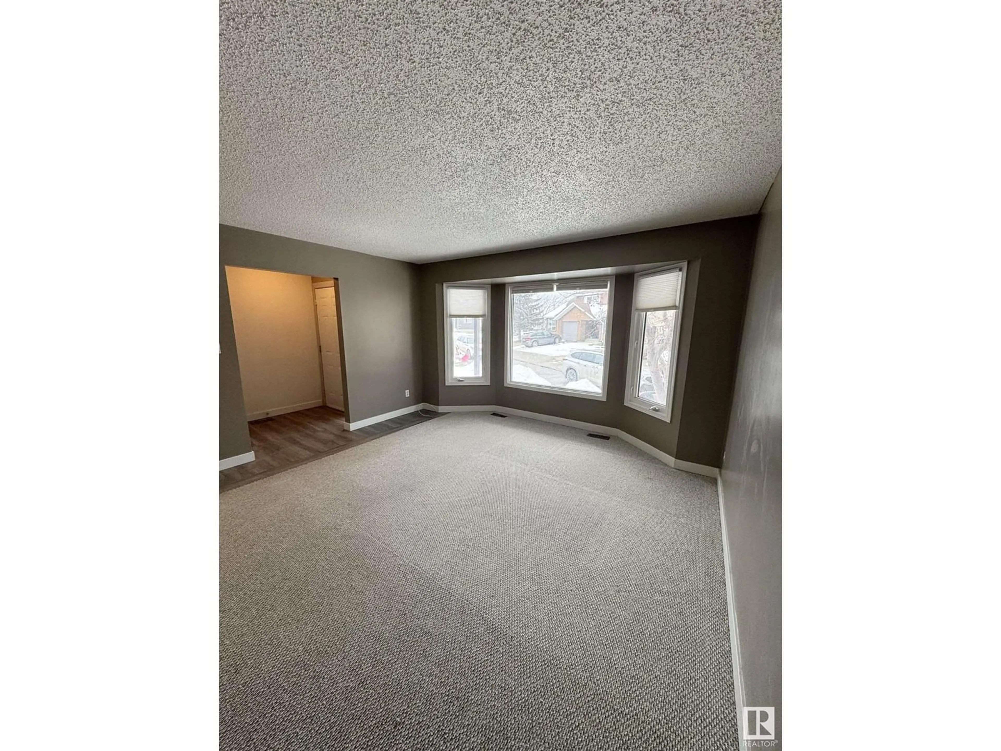11019 162A AV NW, Edmonton, Alberta T5X2A1
Contact us about this property
Highlights
Estimated ValueThis is the price Wahi expects this property to sell for.
The calculation is powered by our Instant Home Value Estimate, which uses current market and property price trends to estimate your home’s value with a 90% accuracy rate.Not available
Price/Sqft$220/sqft
Est. Mortgage$1,073/mo
Maintenance fees$388/mo
Tax Amount ()-
Days On Market26 days
Description
This 3-bedroom, 2-bathroom home boasts the best location in the complex, tucked away at the back of a quiet cul-de-sac in Lorelei. Features a separate basement entrance, this beautifully renovated property offers a bright and spacious living room with large vinyl windows, luxurious vinyl plank flooring (with carpet over the living room for added comfort), a dining area overlooking the yard, and a modern kitchen with a stylish backsplash & newer stainless steel appliances. A sleek 2-piece bath completes the main floor. Upstairs, you’ll find a generous primary bedroom with two large windows, two additional bedrooms, and a contemporary 4-piece bath featuring a matching backsplash to the kitchen for a cohesive design. The basement provides a spacious rec room with two windows and ample storage. Conveniently located within walking distance to Beaumaris Lake, parks, schools, shopping, and transit. Recent upgrades include new flooring, appliances, and more. A fantastic investment opportunity or the perfect home! (id:39198)
Property Details
Interior
Features
Main level Floor
Living room
Dining room
Kitchen
Condo Details
Amenities
Vinyl Windows
Inclusions
Property History
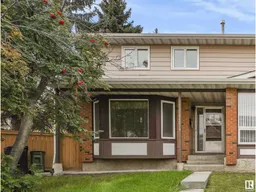 39
39
