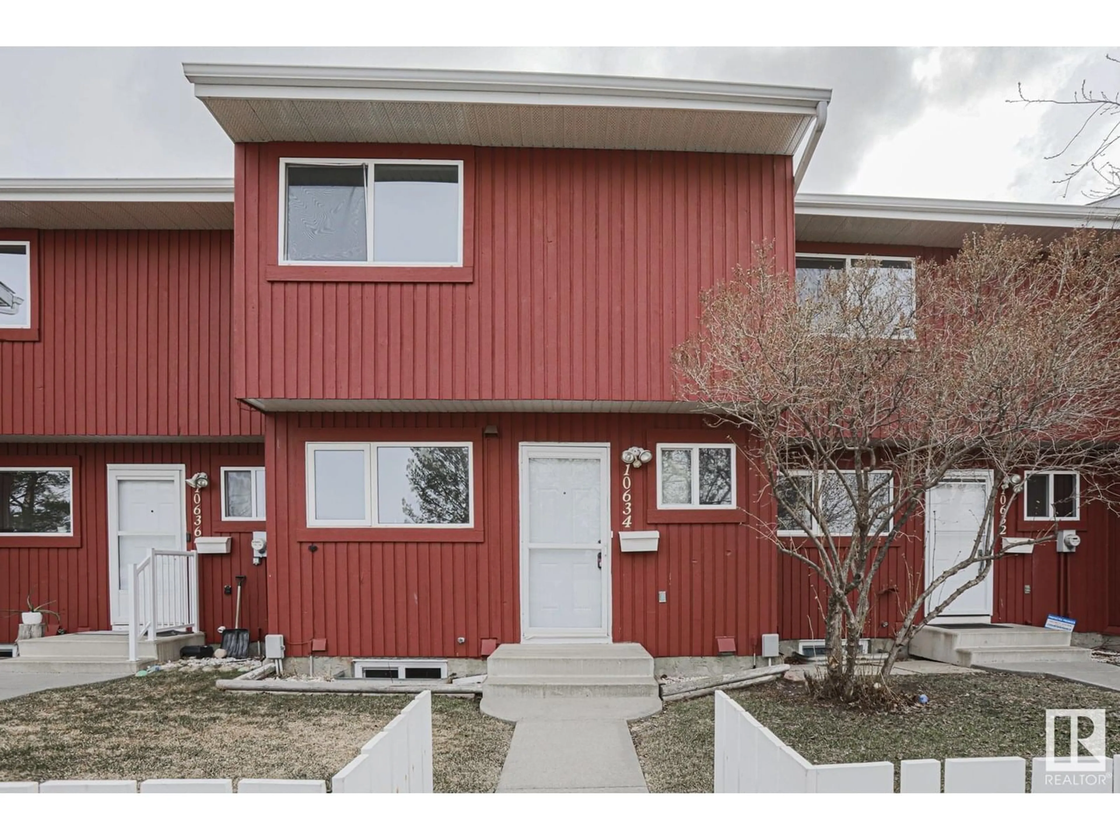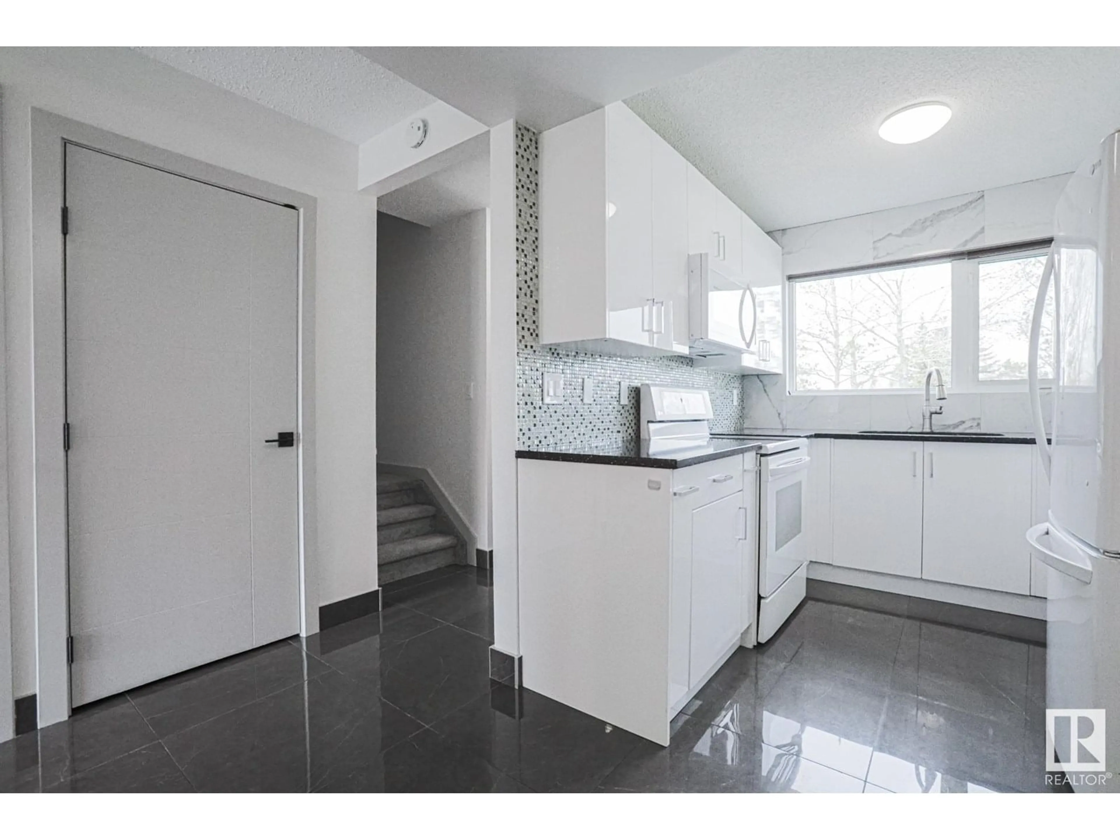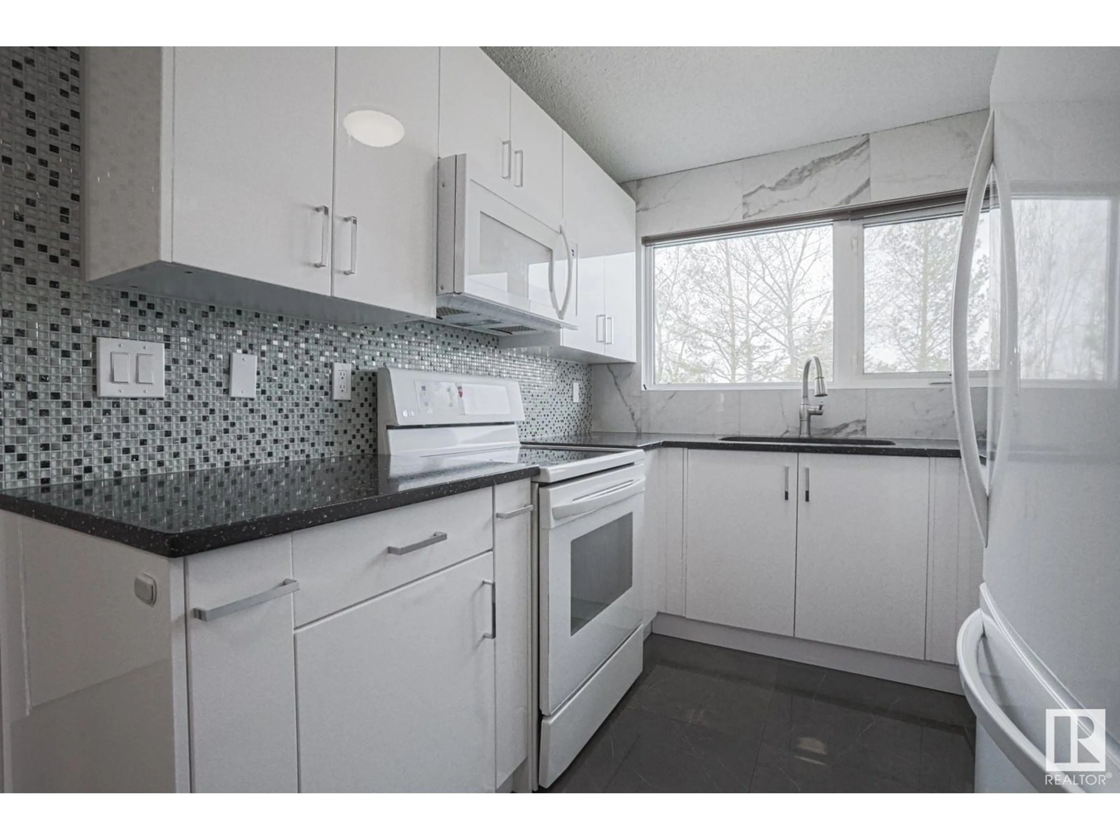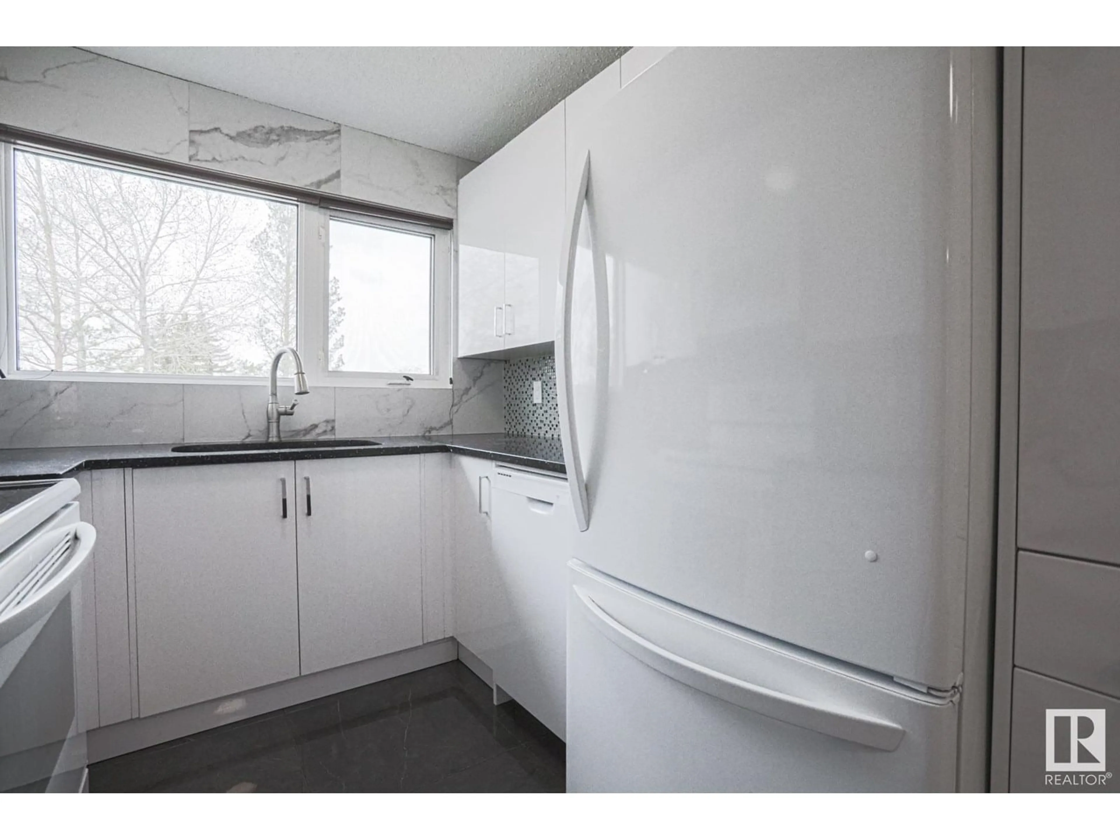10634 BEAUMARIS RD, Edmonton, Alberta T5X3N4
Contact us about this property
Highlights
Estimated valueThis is the price Wahi expects this property to sell for.
The calculation is powered by our Instant Home Value Estimate, which uses current market and property price trends to estimate your home’s value with a 90% accuracy rate.Not available
Price/Sqft$263/sqft
Monthly cost
Open Calculator
Description
RENOVATED TOWNHOUSE with FINISHED BASEMENT!! This spacious townhome in desirable Beaumaris is absolutely GORGEOUS! Beautifully renovated, some of the many upgrades include stunning tiled floors, new bathrooms, new kitchen, quartz counters and exquisite designer accents throughout. The main level has a bright living room with a feature stone wall, sleek linear fireplace with custom inserts on either side and large patio doors leading onto the deck and very private yard. The brand new kitchen has high end white cabinetry plenty of counterspace and a big picture window. Upstairs has 3 generous bedrooms with loads of closet space and a new family bathroom with custom tile and modern fixtures and fittings. The location is unbeatable! Next to the park and close to Beaumaris Lake with all its walking trails. Easy access to YMCA, major shopping and new schools, the well managed complex has low condo fees. This stylish and affordable home is IMPRESSIVE! Furance & home have been professionally cleaned!!! (id:39198)
Property Details
Interior
Features
Main level Floor
Living room
5.27 x 3.34Dining room
2.55 x 1.56Kitchen
2.54 x 3.21Condo Details
Inclusions
Property History
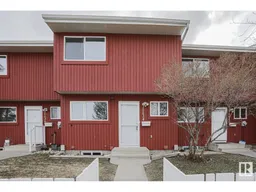 25
25
