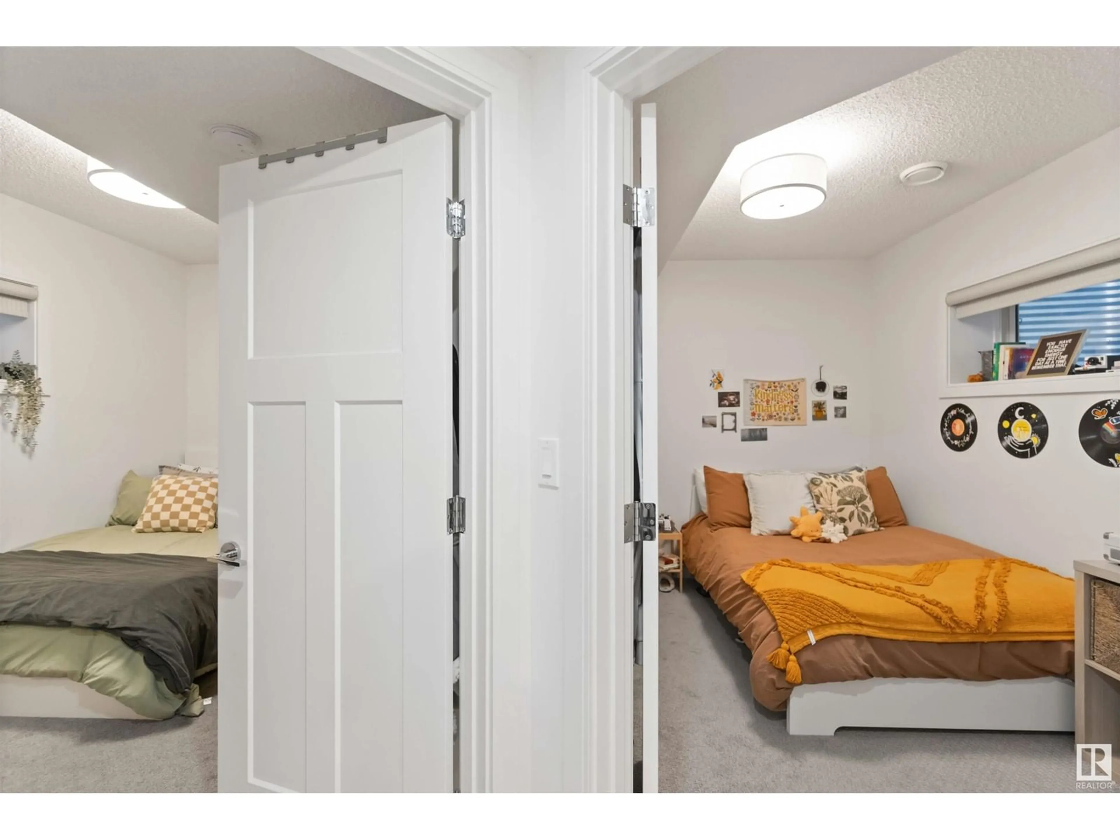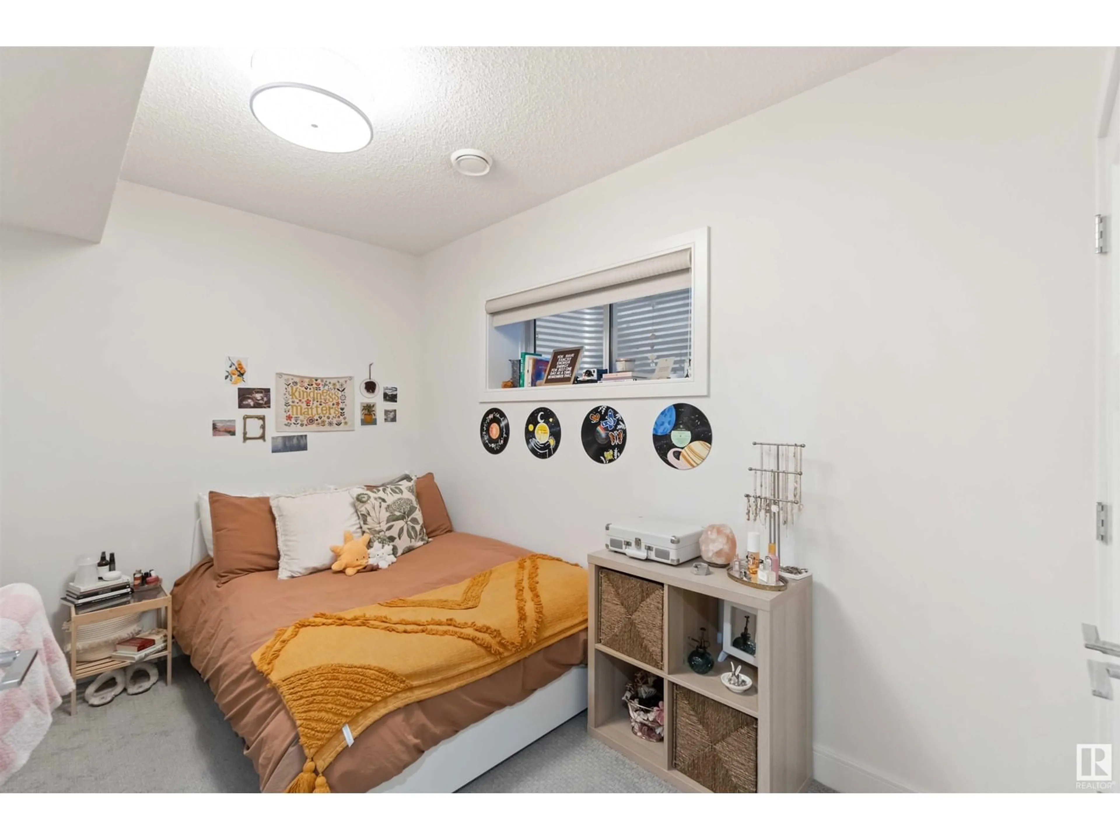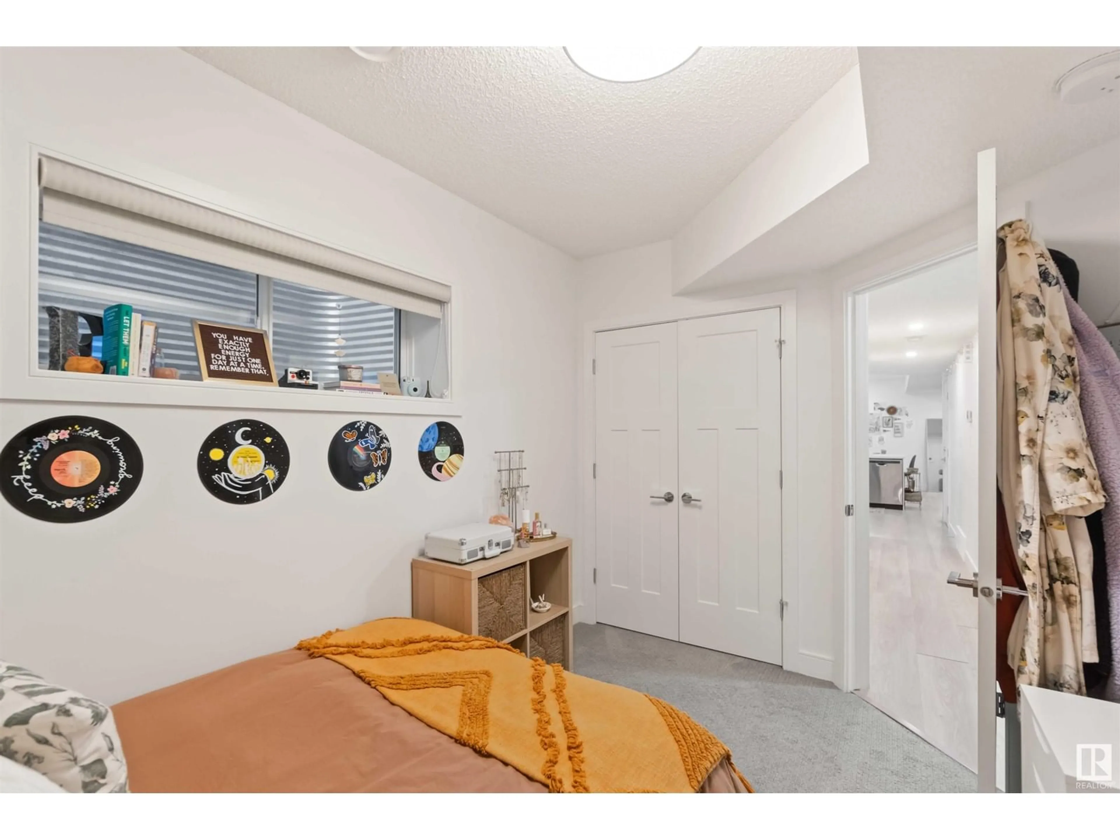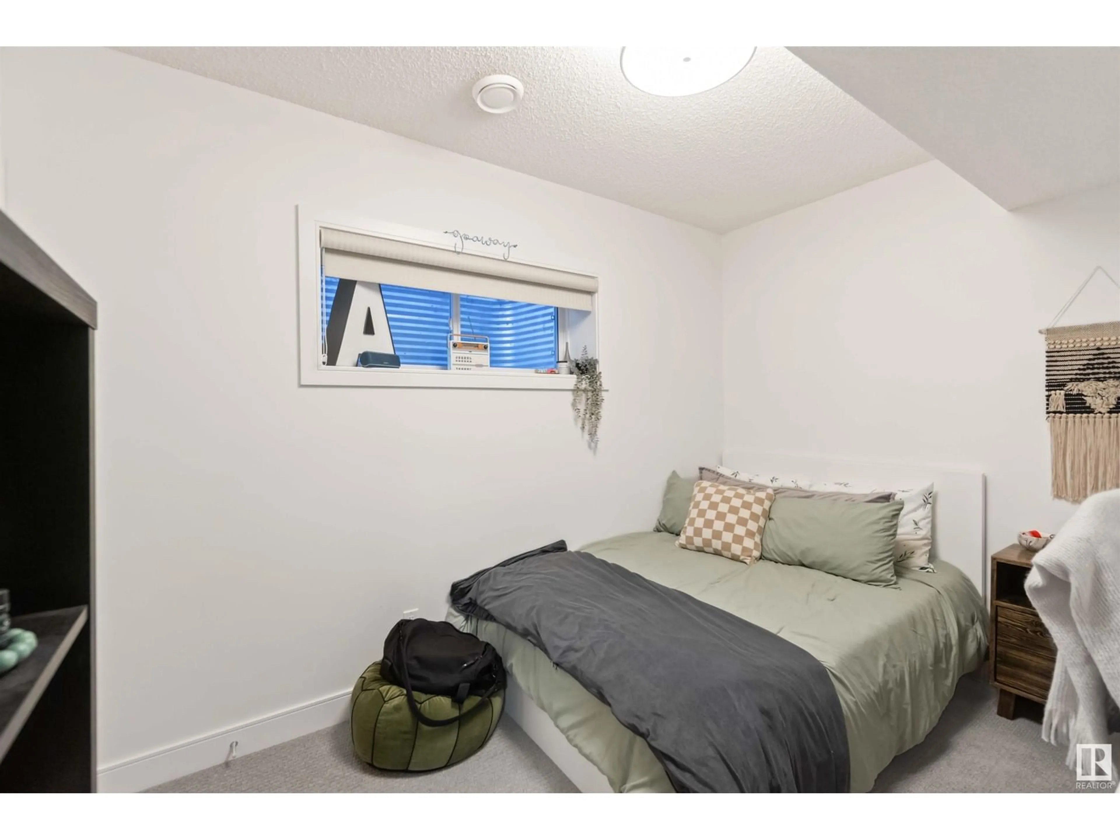NW - 5805 113 A ST, Edmonton, Alberta T6H1A9
Contact us about this property
Highlights
Estimated ValueThis is the price Wahi expects this property to sell for.
The calculation is powered by our Instant Home Value Estimate, which uses current market and property price trends to estimate your home’s value with a 90% accuracy rate.Not available
Price/Sqft$406/sqft
Est. Mortgage$4,209/mo
Tax Amount ()-
Days On Market59 days
Description
Luxury living at its finest in this one-of-a-kind custom infill! Boasting over 3,390 sqft of exquisite space including a fully finished basement, this home offers 3 bedrooms upstairs, a main floor designed for entertaining, a 3rd-floor loft with a rooftop patio, and a LEGAL 2-bedroom basement suite. You’ll be impressed by the striking design, oversized windows, and refined finishes throughout this modern masterpiece. The chef’s kitchen is a dream with a 16’ waterfall island, quartz backsplash, under-cabinet lighting, premium appliances, and a walk-through butler’s pantry with a wine cooler and espresso bar. Upgrades include an electric fireplace, custom lighting, central AC, 9’ basement ceilings, and engineered hardwood. The primary suite is a tranquil escape with a large walk-in closet and spa-like ensuite featuring a beautiful rainfall shower. On a quiet street in Lendrum Place — steps to the LRT, top-rated schools, UofA Farm, and more. Welcome home! (id:39198)
Property Details
Interior
Features
Basement Floor
Second Kitchen
4.42 x 2.55Bedroom 4
3.69 x 2.94Bedroom 5
3.53 x 2.83Property History
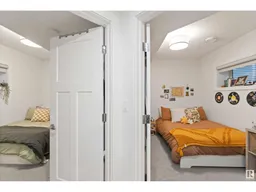 71
71
