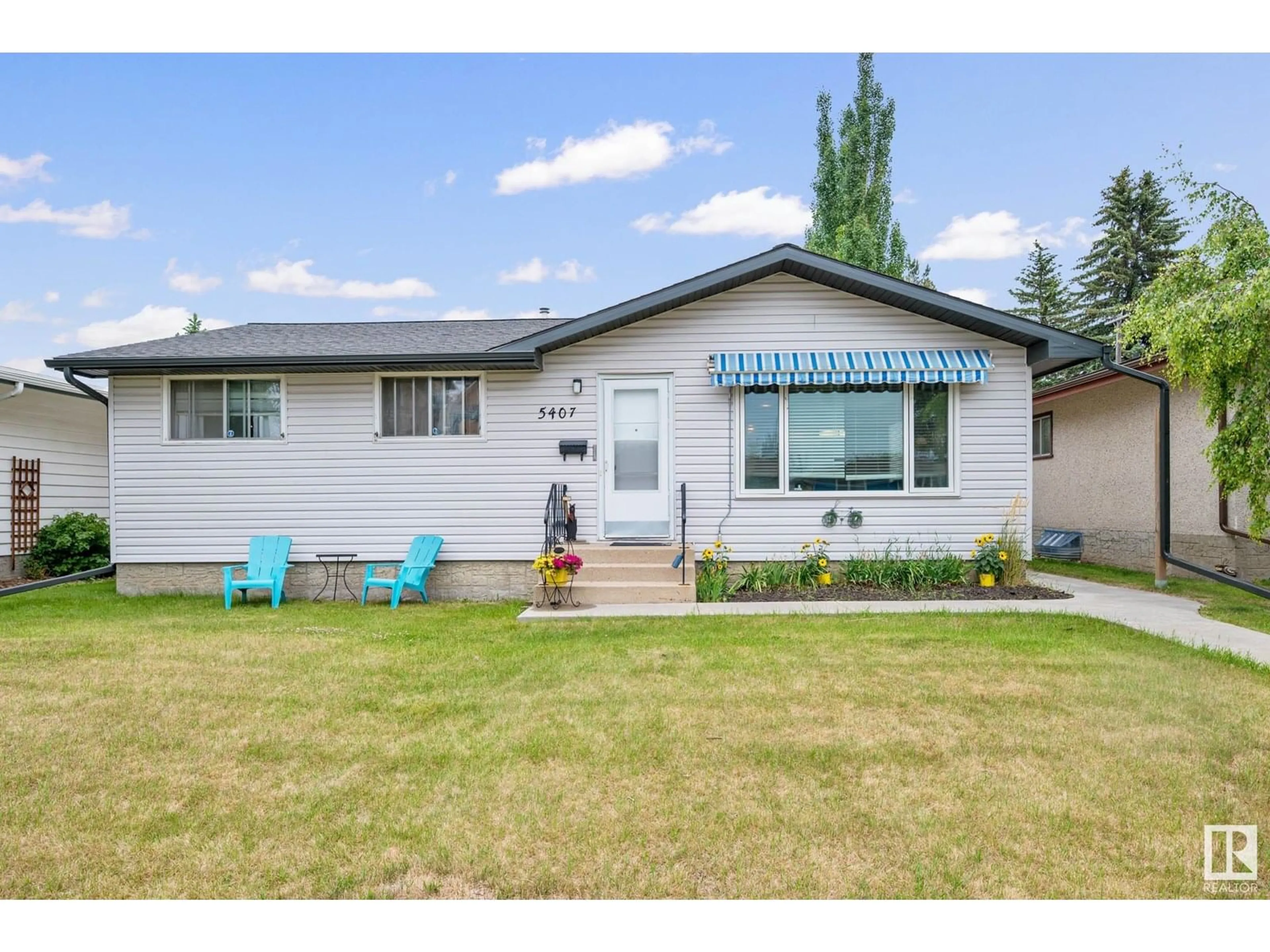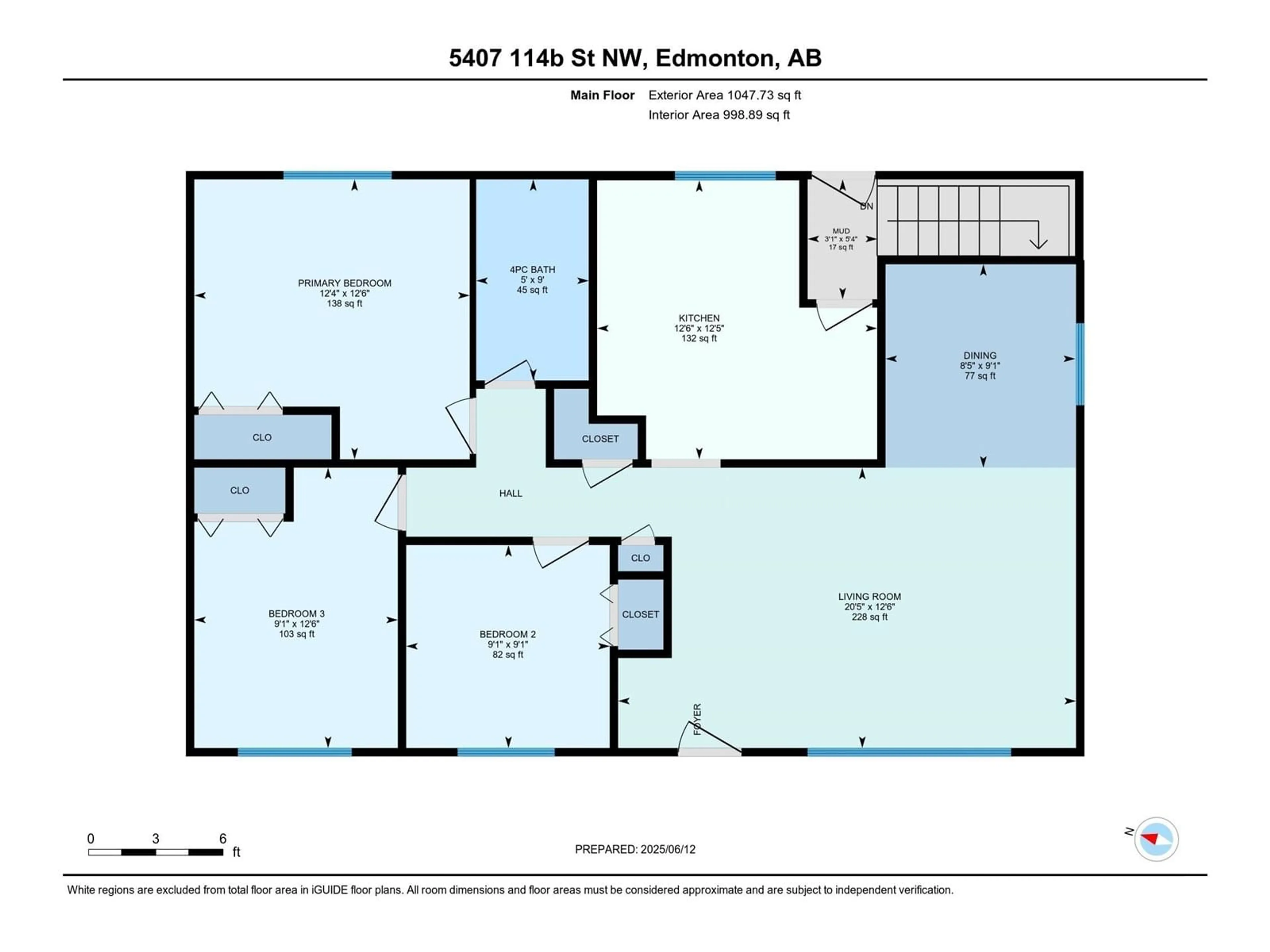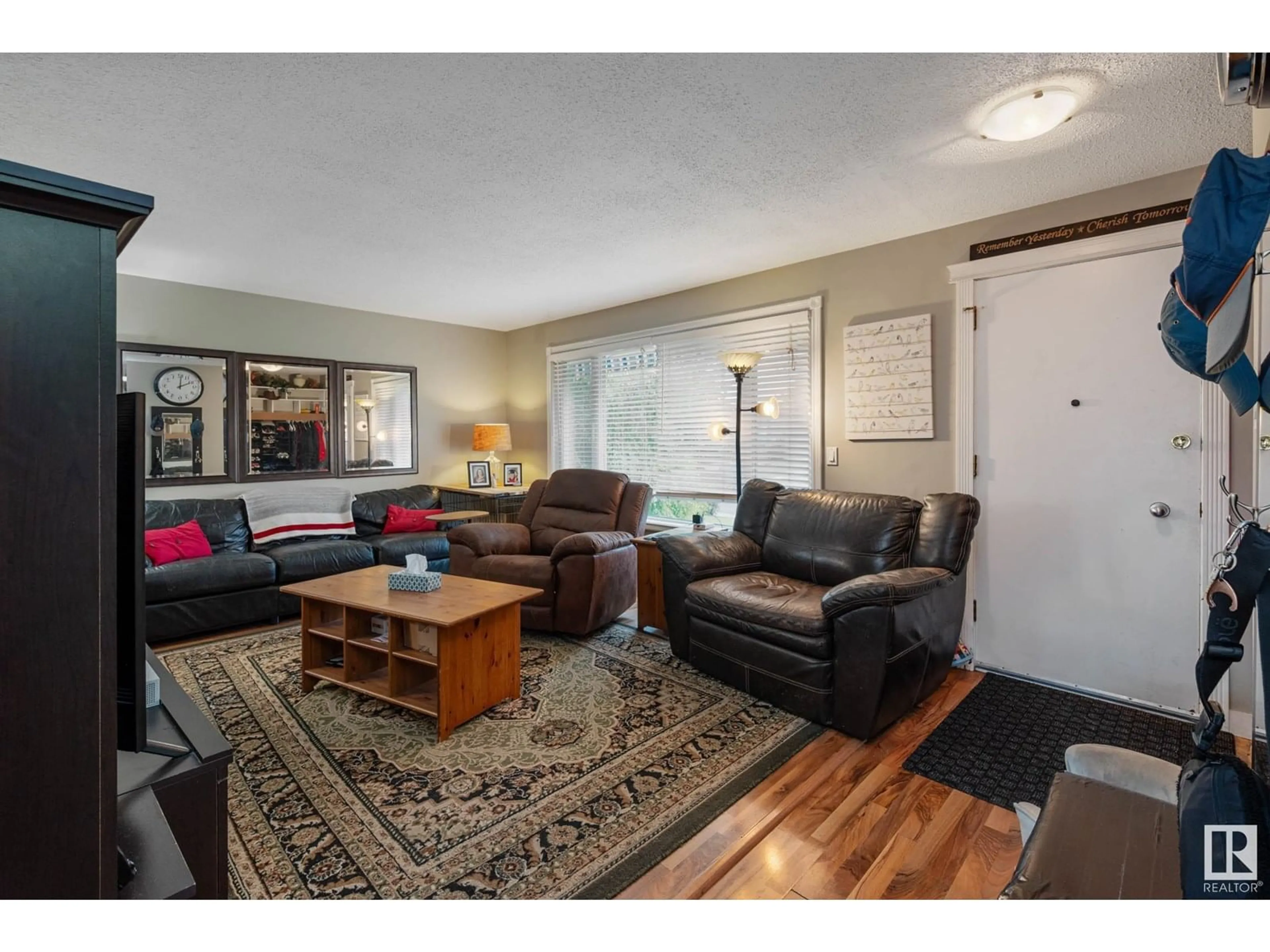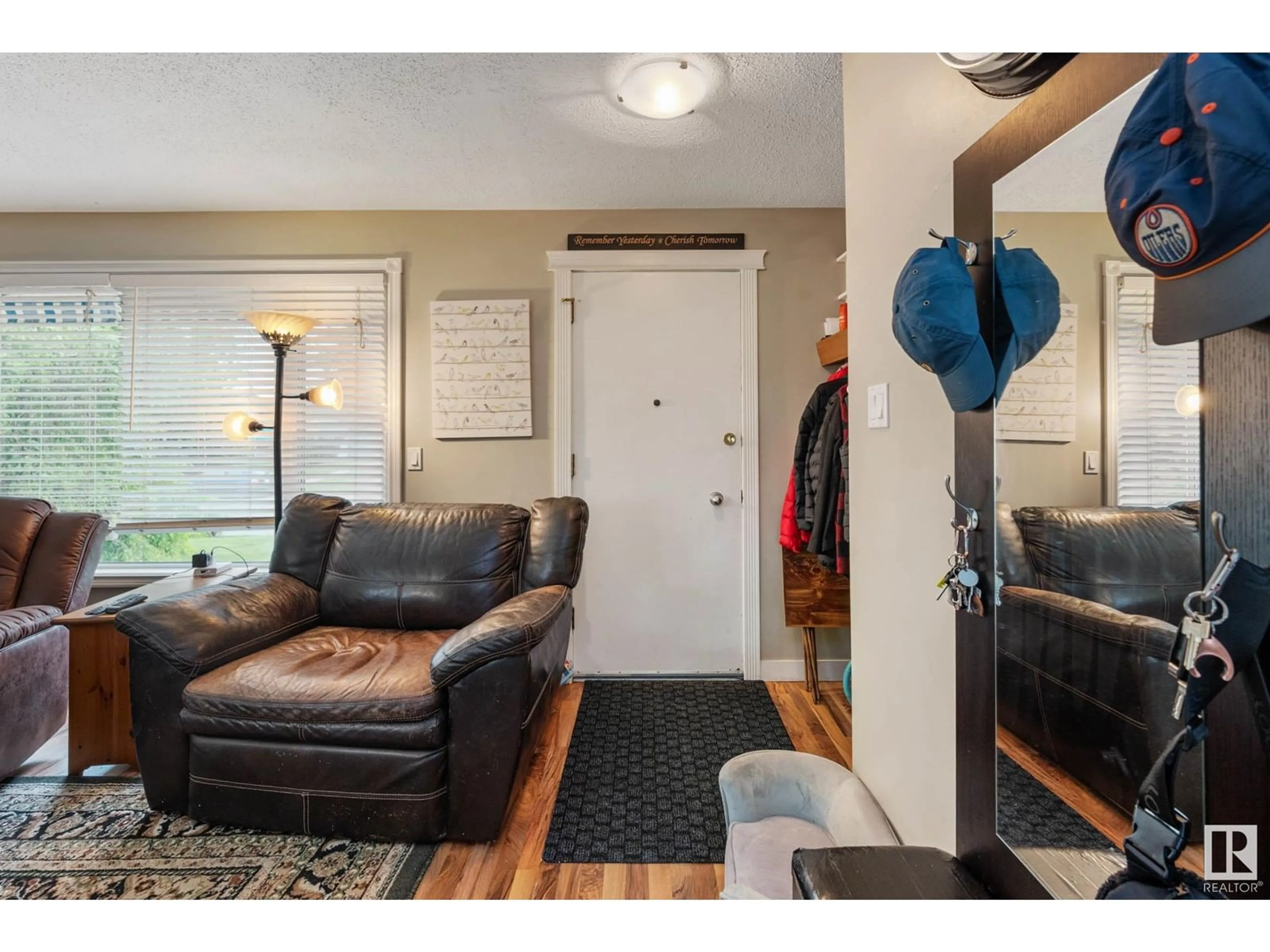NW - 5407 114B ST, Edmonton, Alberta T6H3N6
Contact us about this property
Highlights
Estimated ValueThis is the price Wahi expects this property to sell for.
The calculation is powered by our Instant Home Value Estimate, which uses current market and property price trends to estimate your home’s value with a 90% accuracy rate.Not available
Price/Sqft$500/sqft
Est. Mortgage$2,255/mo
Tax Amount ()-
Days On Market1 day
Description
LENDRUM IS THE PLACE TO BE AND THIS BUNGALOW SITS ON A GREAT STREET AND HAS PLENTY OF ROOM MEASURING 50'X115' DEEP! Nestled in the heart of Lendrum the home is walking distance to schools, parks, playground including outstanding volleyball courts and the much sought after LRT. Main floor of the bungalow features 3 beds and 1 full bath. There is a large living room that connects to the dining area which leads into the kitchen. The kitchen provides lots of cabinet space and views of your backyard with access to it or the basement. The basement is home to another bedroom and a den, large rec room, storage and a second full bath. Outside you will find a fully fenced yard plus an oversized double garage. Lots of potential to live in or hold for future development. You will love living in a central mature area - come check it out today! (id:39198)
Property Details
Interior
Features
Main level Floor
Living room
3.82 x 6.23Dining room
2.77 x 2.58Kitchen
3.8 x 3.81Primary Bedroom
3.81 x 3.75Exterior
Parking
Garage spaces -
Garage type -
Total parking spaces 4
Property History
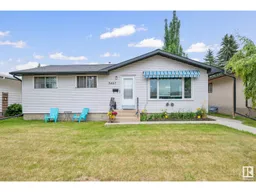 46
46
