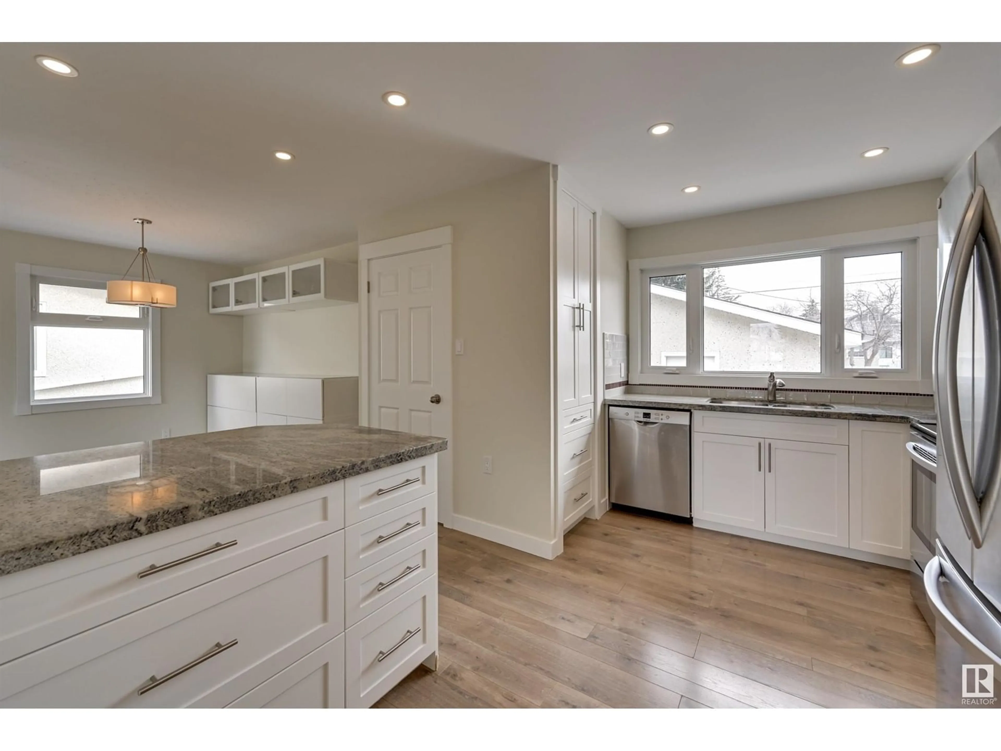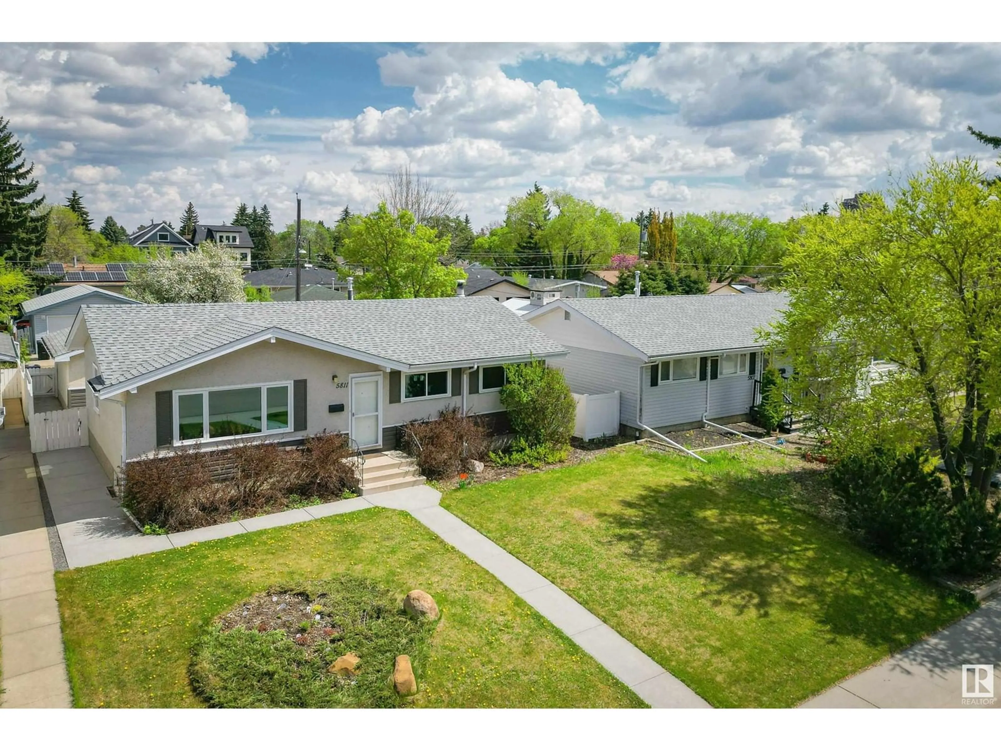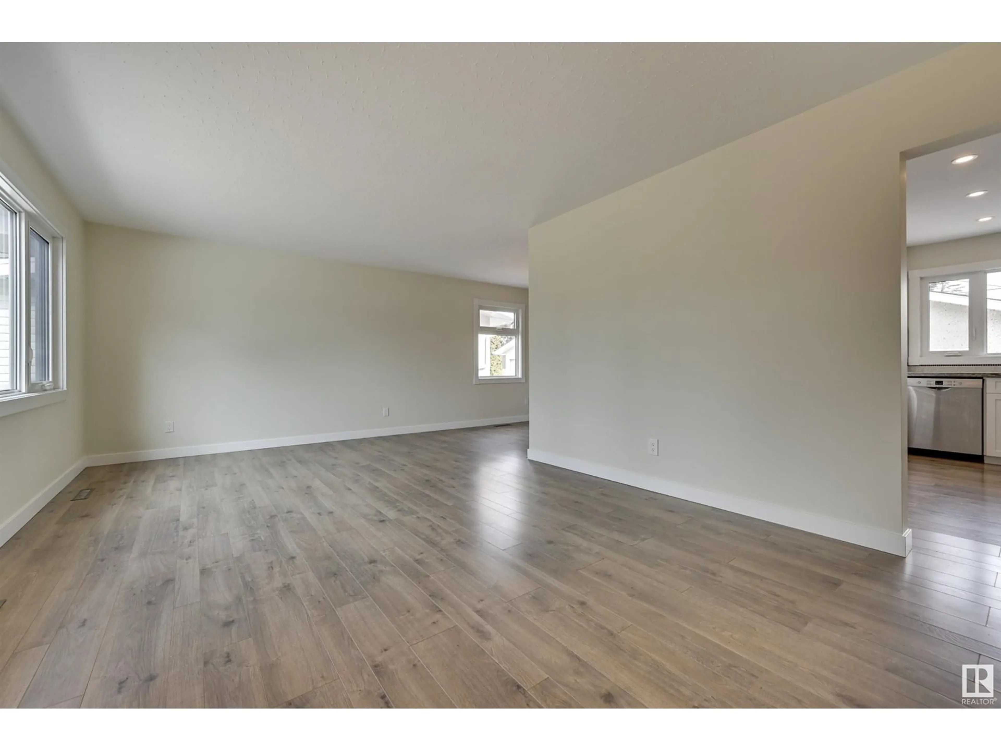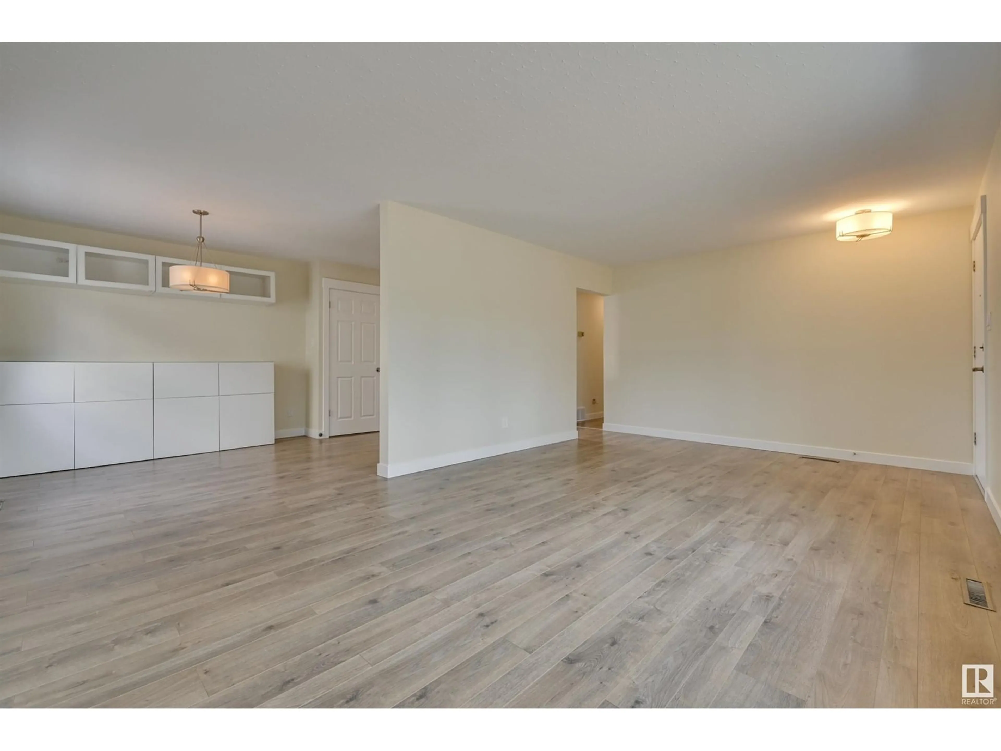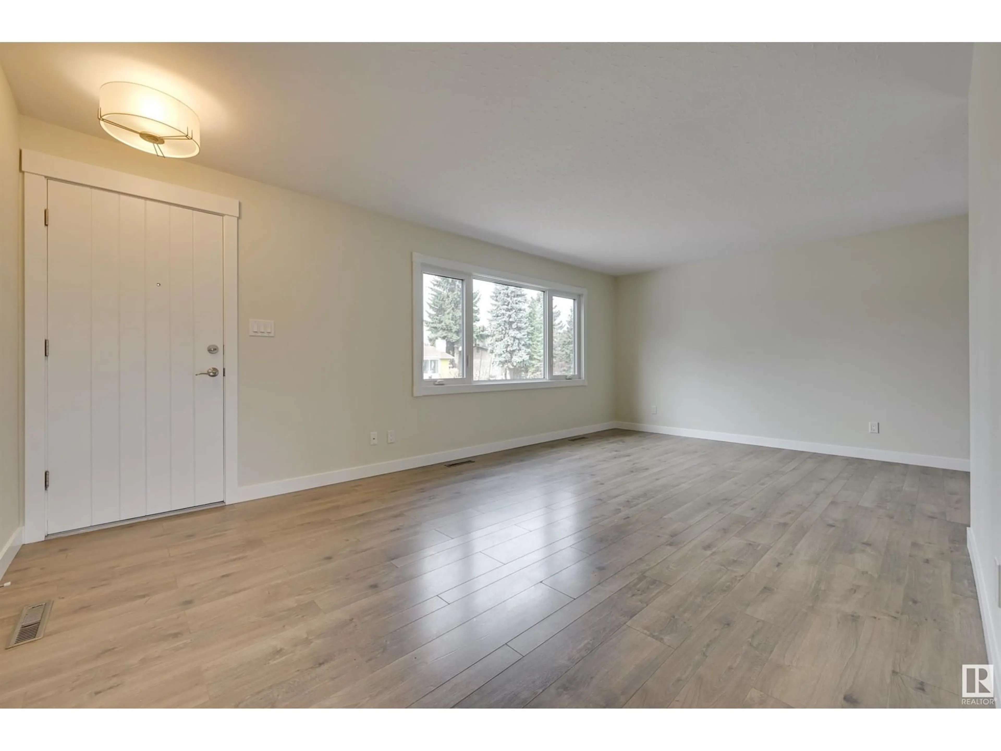NW - 5811 113B ST, Edmonton, Alberta T6H3J4
Contact us about this property
Highlights
Estimated valueThis is the price Wahi expects this property to sell for.
The calculation is powered by our Instant Home Value Estimate, which uses current market and property price trends to estimate your home’s value with a 90% accuracy rate.Not available
Price/Sqft$558/sqft
Monthly cost
Open Calculator
Description
Completely renovated bungalow in Lendrum Place! A perfect family home just a half block to the community league, outdoor rink, spray park and playground. Lendrum is also home to 3 top schools including French and Ukrainian bilingual programs. The home has 3 main floor bedrooms and full bathroom. The living area is spacious with large west facing window, dining room with built in cabinets, and partially opened up to kitchen. The kitchen has been fully renovated with granite countertops, stainless steel appliances, white cabinetry, tile backsplash, and a built in pantry cabinet. Downstairs, with a second entrance, has a second large kitchen, family room w/ wood burning fireplace, bedroom, and full bathroom. Two storage rooms and a main laundry area complete the basement level. Recently upgraded with HWT, windows, and paint in 2025 as well as vinyl fence and furnace in 2022. Excellent location close to Whitemud freeway, Southgate mall, and less than 15 minute walk to the LRT. (id:39198)
Property Details
Interior
Features
Main level Floor
Living room
6.28 x 3.67Dining room
3.74 x 2.68Kitchen
3.78 x 3.15Primary Bedroom
3.66 x 2.94Property History
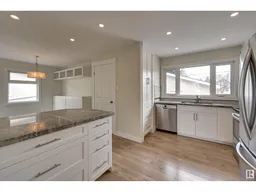 56
56
