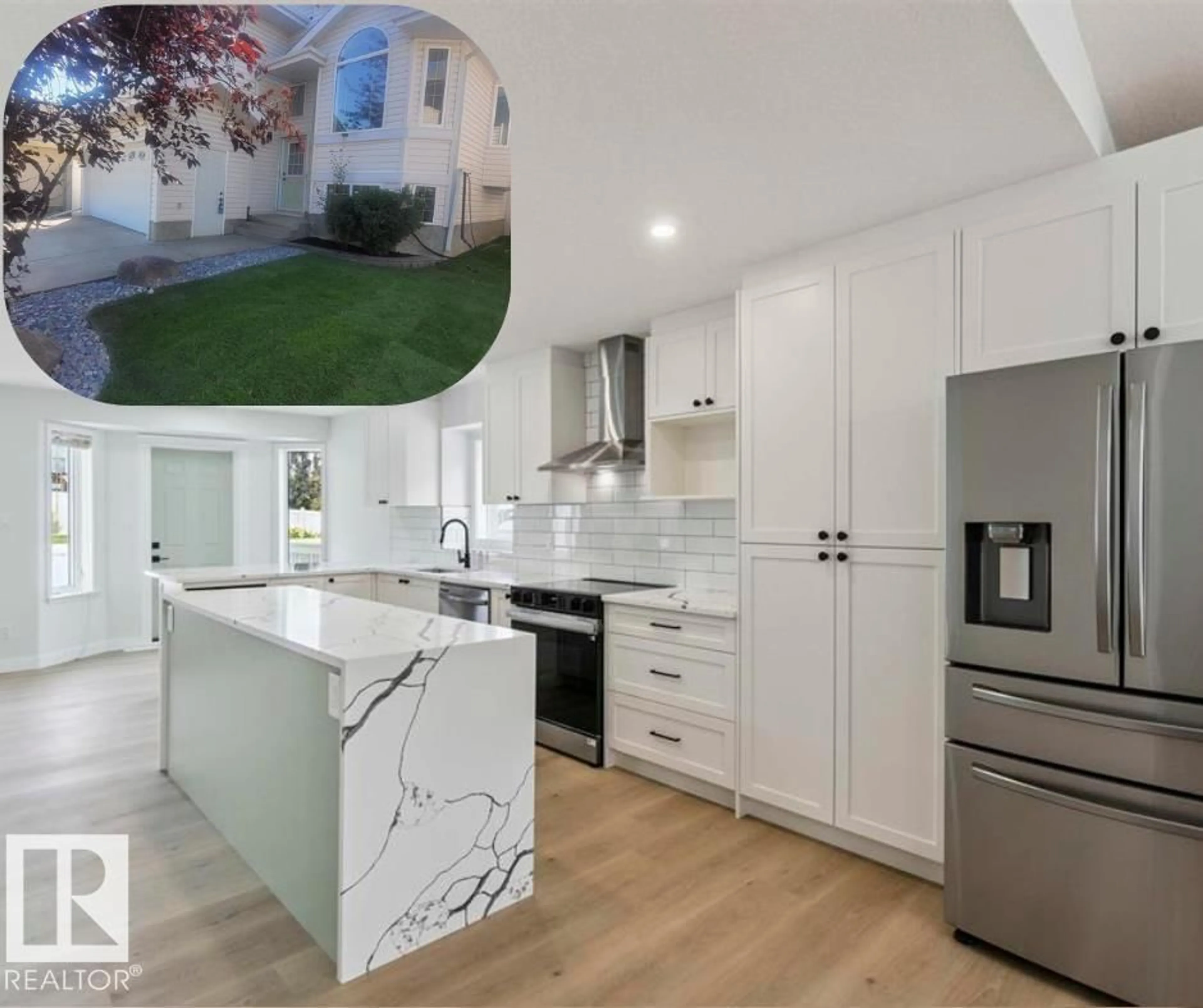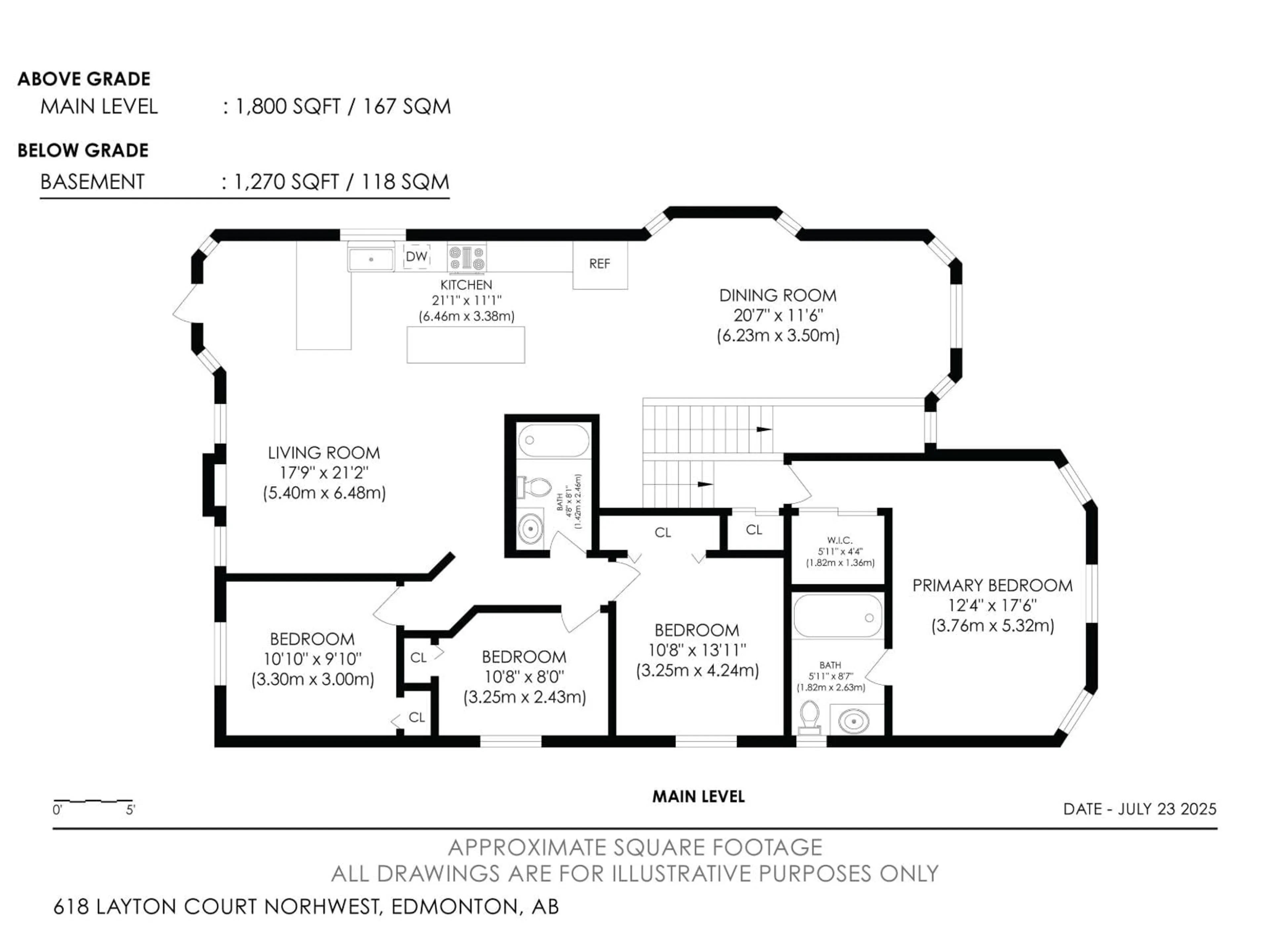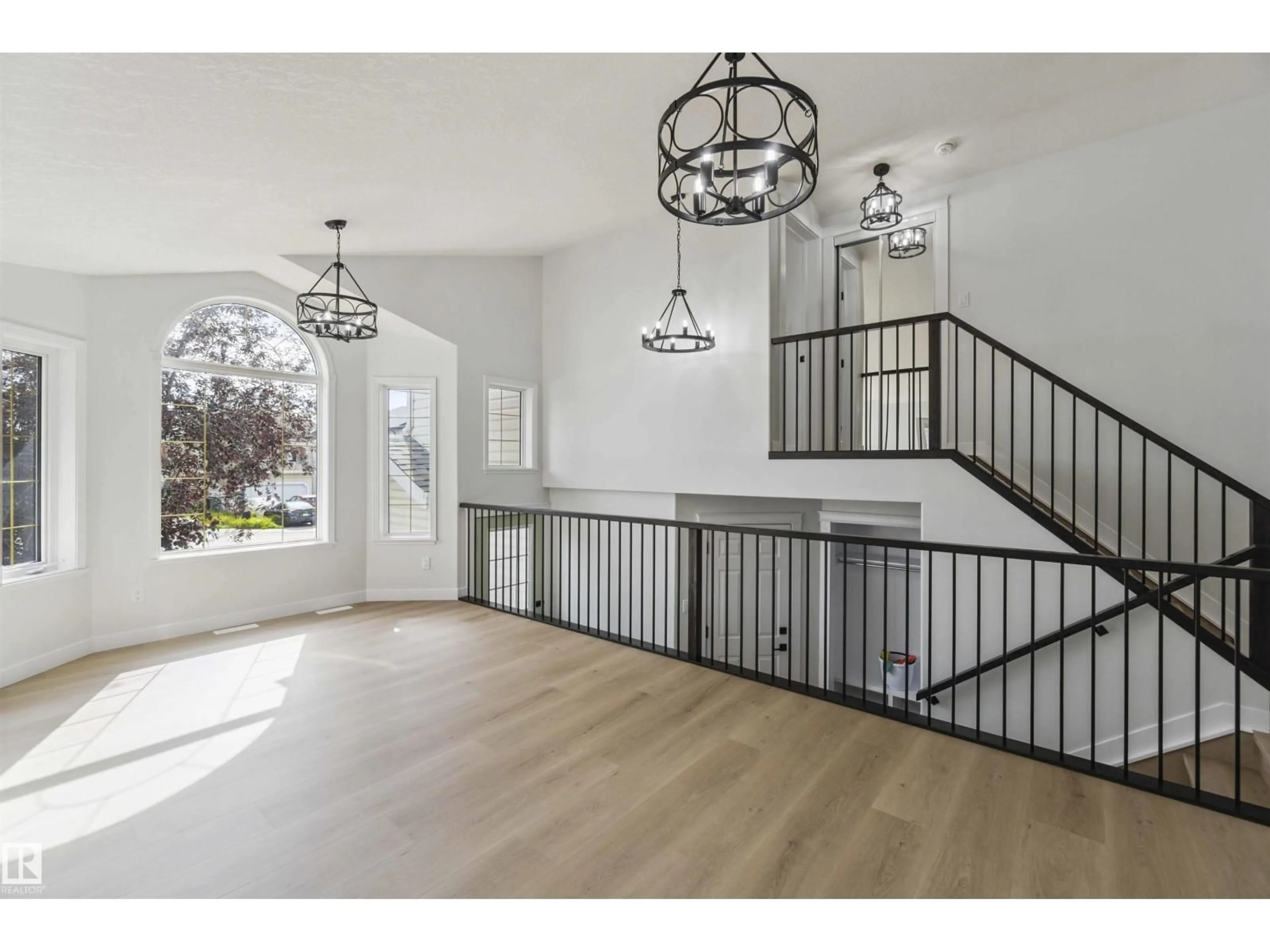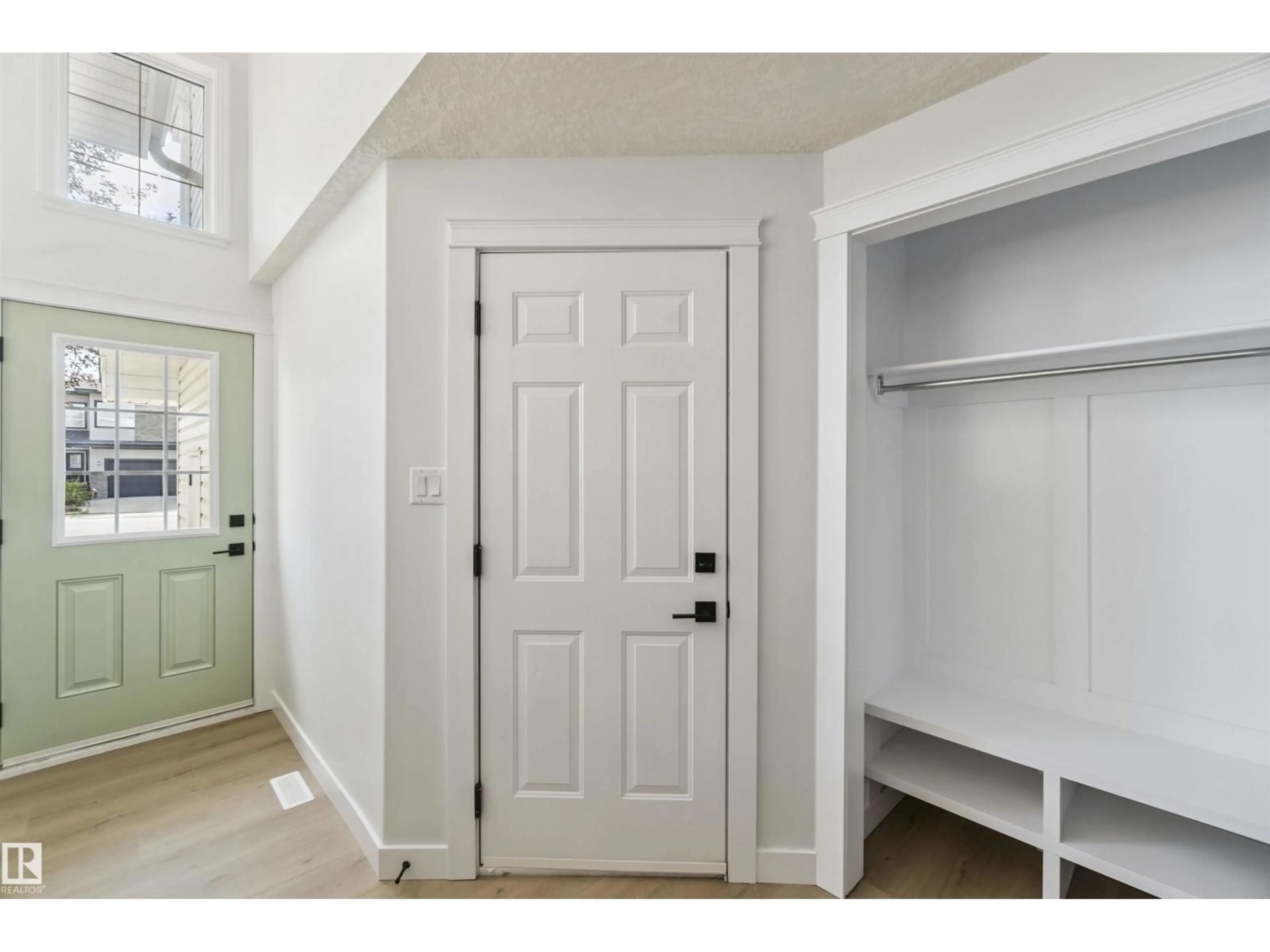NW - 618 LAYTON CO, Edmonton, Alberta T6R2S9
Contact us about this property
Highlights
Estimated valueThis is the price Wahi expects this property to sell for.
The calculation is powered by our Instant Home Value Estimate, which uses current market and property price trends to estimate your home’s value with a 90% accuracy rate.Not available
Price/Sqft$305/sqft
Monthly cost
Open Calculator
Description
This 1800 sq ft, 4 bedroom home has been professionally RENOVATED and LANDSCAPED. Upon entering; you're greeted with rustic wide-plank vinyl floors, a stunning stain-grade railing, and an open and bright living area w/ new light fixtures. The classy kitchen encompasses tons of cabinet and counterspace; including a floor-to-ceiling pantry, an island with dual waterfalls, a breakfast bar, stainless steel appliances, pot lights, and a subway tile backsplash. The main level is finished off with a large living room, with gas F/P, 3 large bedrooms, and a beautiful 4 pc. main bath w/ a custom tile shower w/ rain showerhead and wand. The massive and private primary bedroom can be found on the upper level, offering a Walk-in closet and 4 pc ensuite w/ a jetted jacuzzi tub/shower. The unspoiled basement is ready for your custom design. This home has a fully -fenced yard, deck, A/C and is situated steps away from the TRAIL-SYSTEM leading to the Whitemud Ravine. Close to shopping, schools, and green space. (id:39198)
Property Details
Interior
Features
Main level Floor
Bedroom 3
Bedroom 4
Bedroom 2
Living room
Property History
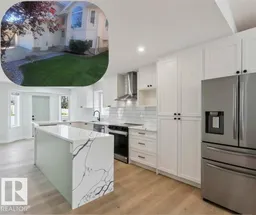 51
51
