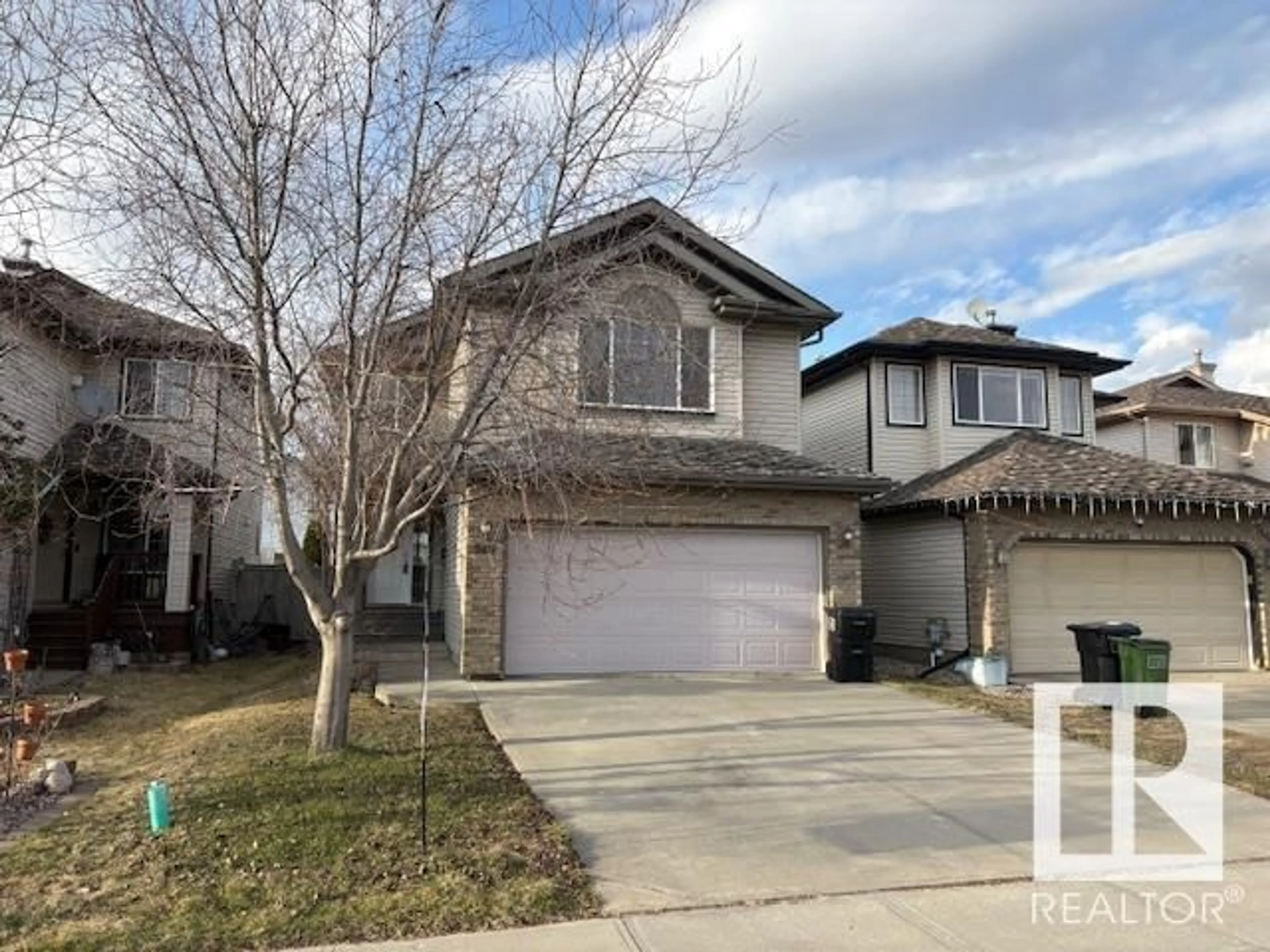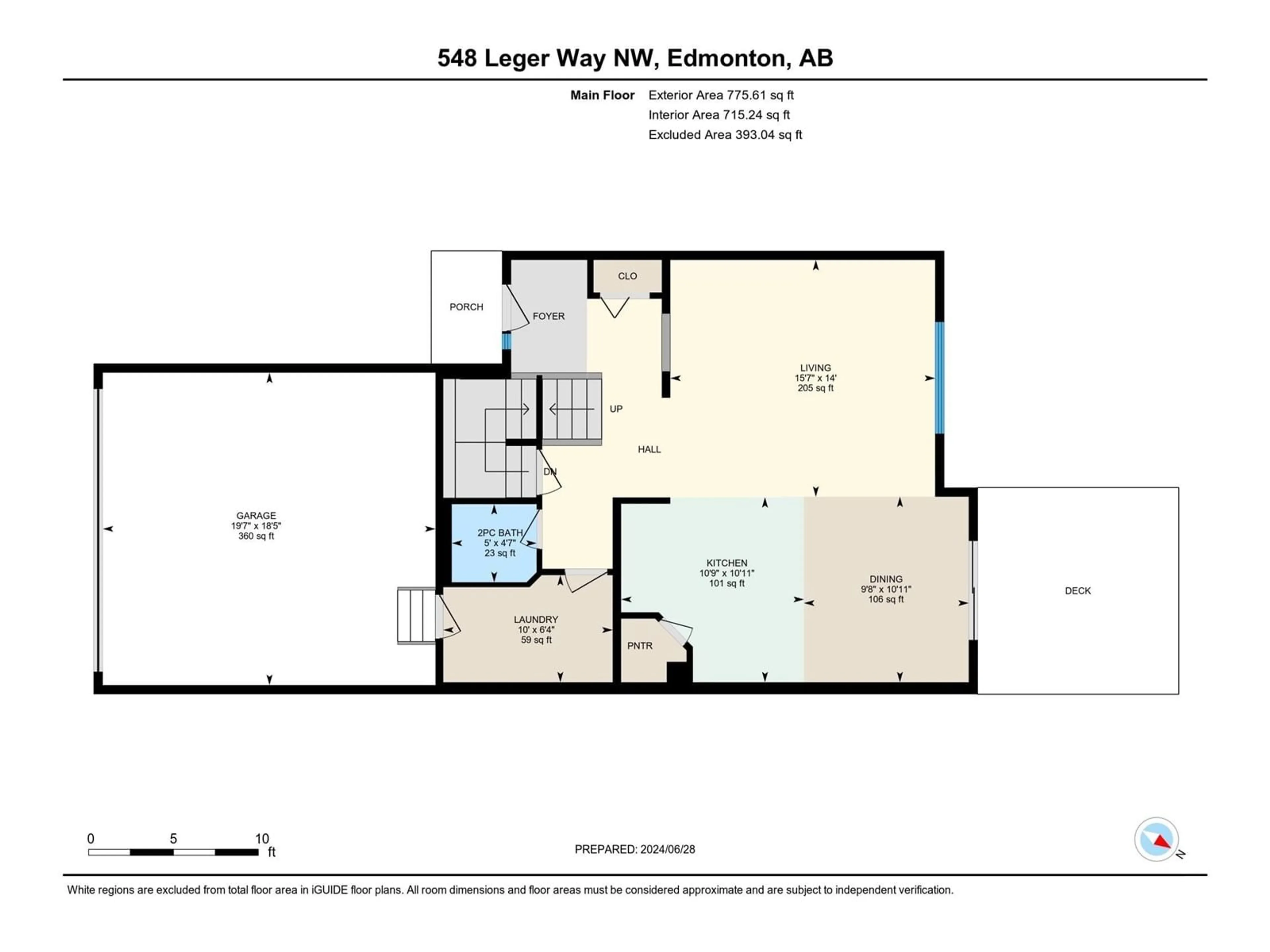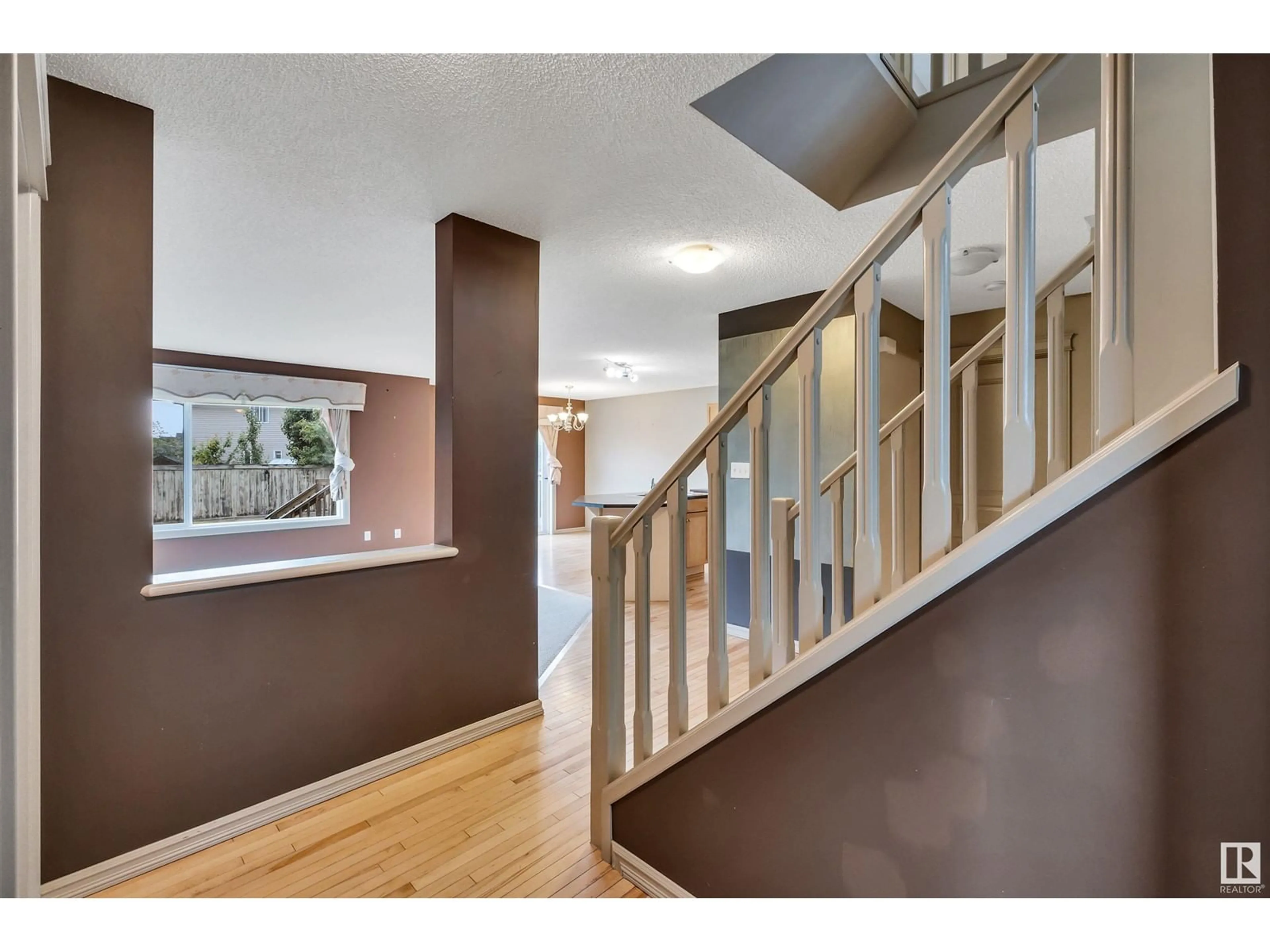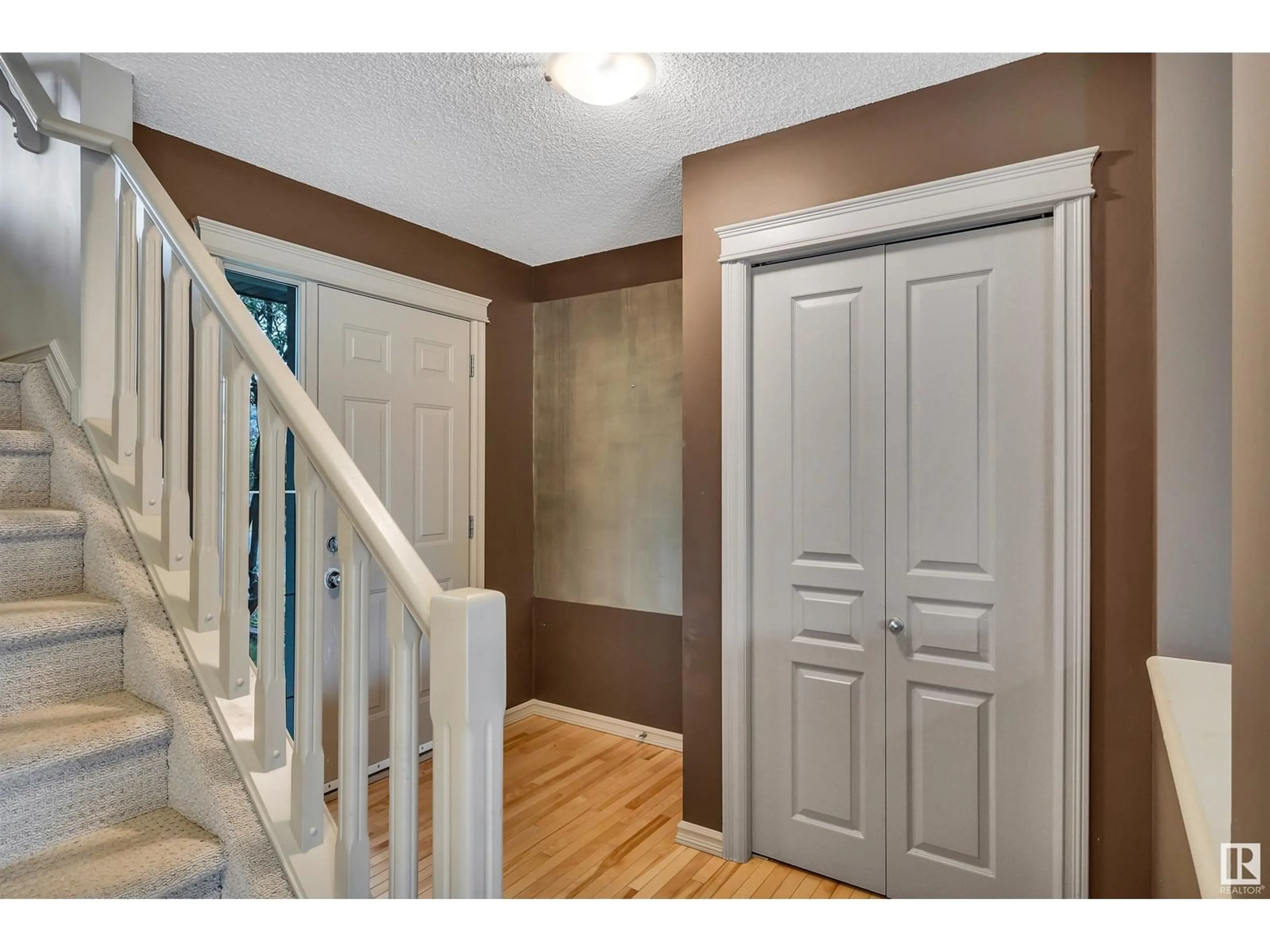548 LEGER WY, Edmonton, Alberta T6R3T5
Contact us about this property
Highlights
Estimated ValueThis is the price Wahi expects this property to sell for.
The calculation is powered by our Instant Home Value Estimate, which uses current market and property price trends to estimate your home’s value with a 90% accuracy rate.Not available
Price/Sqft$303/sqft
Est. Mortgage$2,426/mo
Tax Amount ()-
Days On Market107 days
Description
Feels like home! 1858 sq. ft. two storey with an open concept main floor features a large great room. Kitchen is a chef's dream with maple cabinets, tile backsplash, a corner pantry, stainless steel appliances and hardwood flooring. 3 good sized bedrooms upstairs including a large primary with walk-in closet and a 4 piece ensuite which features a soaker tub and a separate shower. Huge bonus room with corner gas fireplace and large windows finishes off the upstairs. Main floor laundry. Located near schools, shopping, dining, Terwillegar Rec Centre, and walking trails, this home has a great location! Some photos have been virtually staged. (id:39198)
Property Details
Interior
Features
Main level Floor
Living room
4.26 x 4.76Dining room
3.33 x 2.96Kitchen
3.33 x 3.28Laundry room
1.92 x 3.04Exterior
Parking
Garage spaces -
Garage type -
Total parking spaces 4
Property History
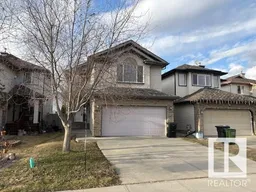 44
44
