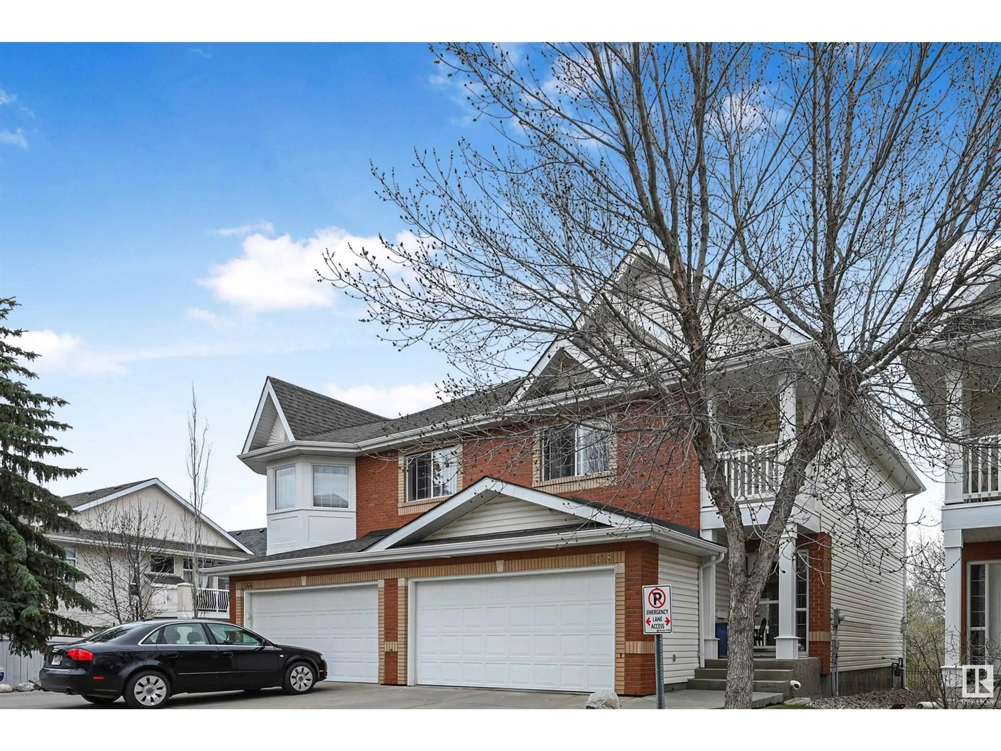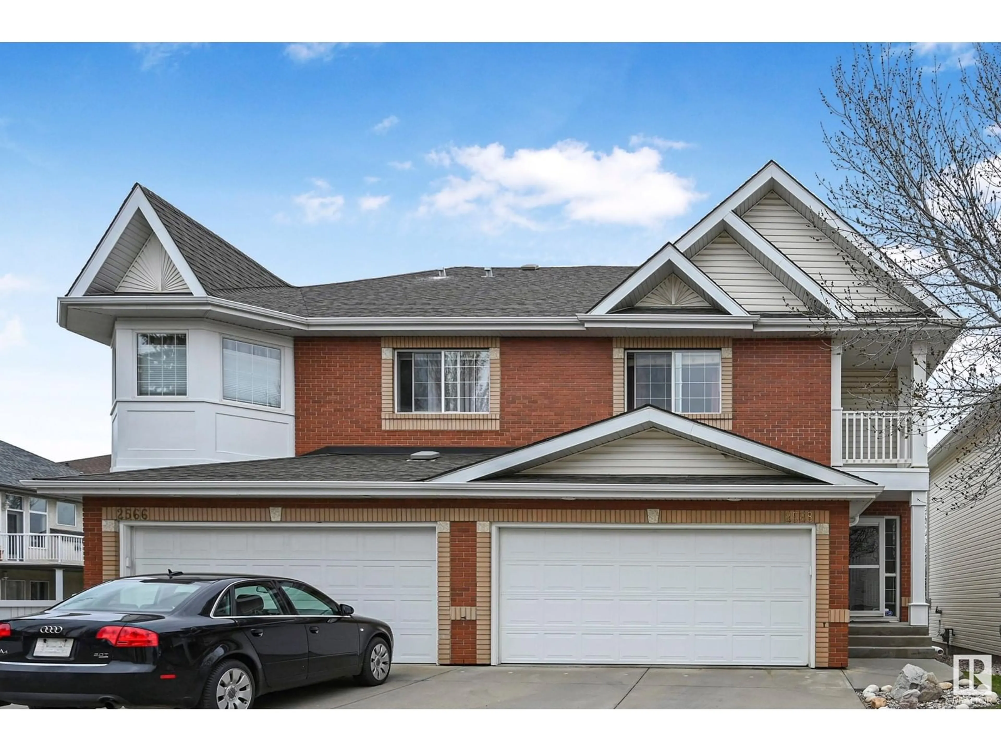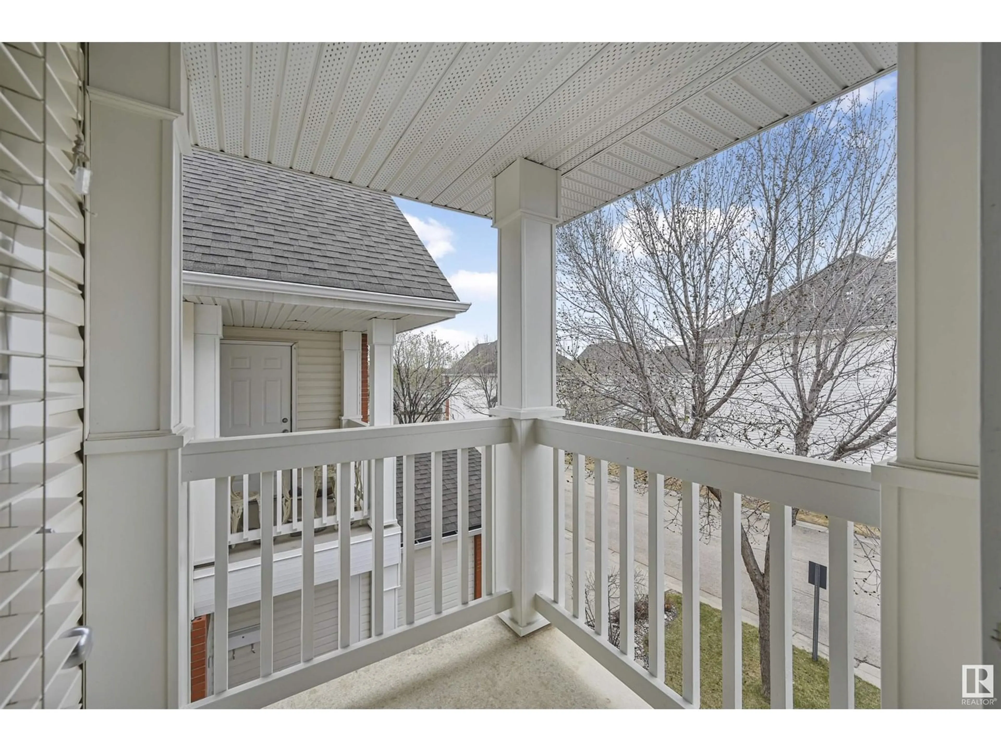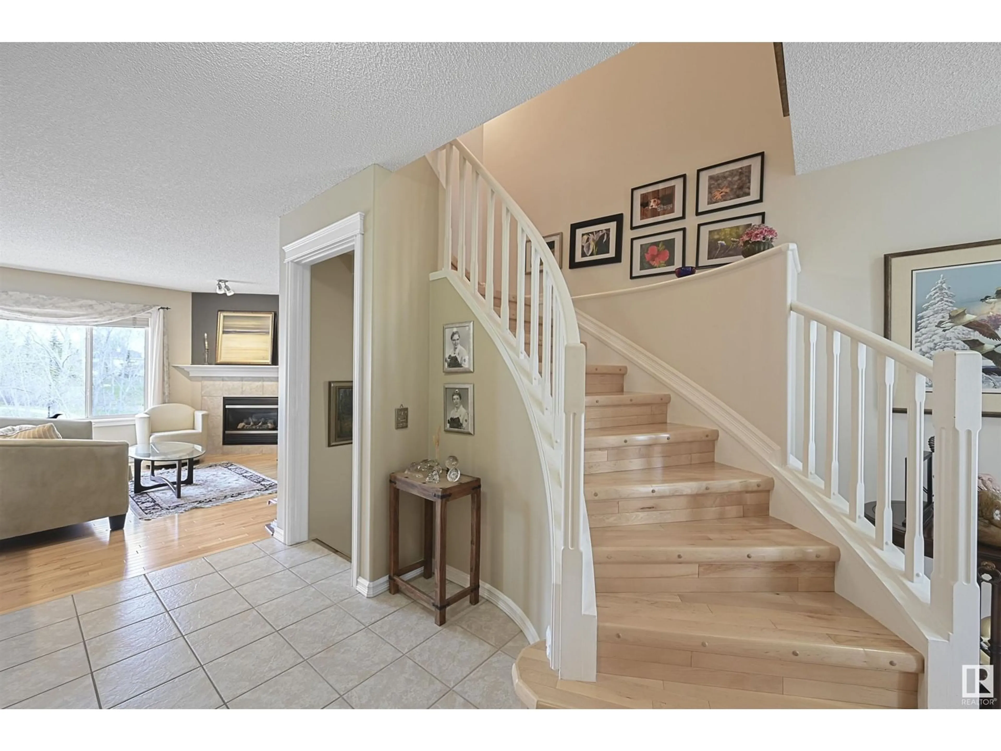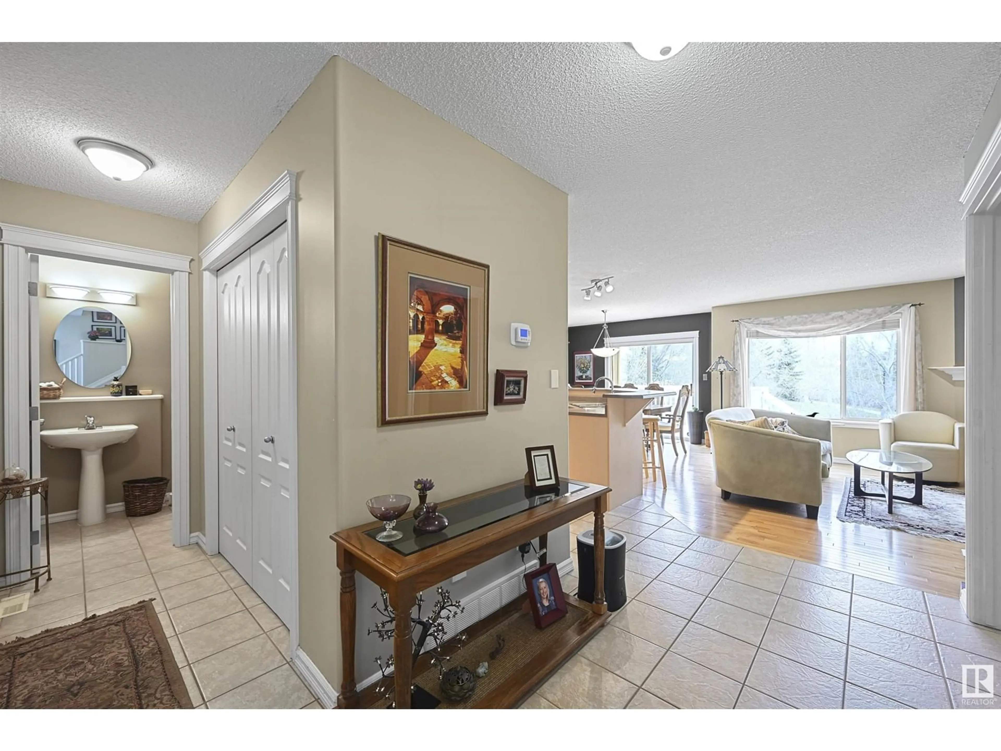2568 RABBIT HILL RD, Edmonton, Alberta T6R2Y9
Contact us about this property
Highlights
Estimated ValueThis is the price Wahi expects this property to sell for.
The calculation is powered by our Instant Home Value Estimate, which uses current market and property price trends to estimate your home’s value with a 90% accuracy rate.Not available
Price/Sqft$267/sqft
Est. Mortgage$1,927/mo
Maintenance fees$377/mo
Tax Amount ()-
Days On Market21 days
Description
Impeccably maintained & beautifully appointed 2 sty END unit 3 Be, 3.5 bathrms townhome w/Dbl Att garage. Approx 2300 sf total living space, 1679 sf above grade. Gorgeous Landmark built home impresses w/a stunning curved hardwood stairwell. Maple hardwood adorns much of the main level which features an open concept layout, perfect for entertaining. Gorgeous Chef’s kitchen features maple cabinets, an island & corner pantry. Sunny Great rm w/a corner FP overlooking the treed park. Spacious nook opens onto the deck. Enjoy the serenity of the greenery of the forest & rolling hills. Upstairs are 3 bedrms incl an amazing primary suite complete w/a luxurious spa like ensuite w/soaker tub, separate shower & W/I closet. Convenient upper level laundry area. Professionally F/Fin bsmt w/a sitting area, family rm w/a corner FP, laminate flooring & full bathrm. A/C, B/I vac.Located steps to transit, 3 schools & the Rec Centre. Easy access to the U of A & downtown. Must be seen! This is an exceptional place to call home (id:39198)
Property Details
Interior
Features
Main level Floor
Living room
3.3 x 3.98Dining room
3.37 x 2.17Kitchen
3.83 x 3.77Condo Details
Inclusions
Property History
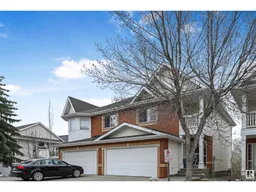 50
50
