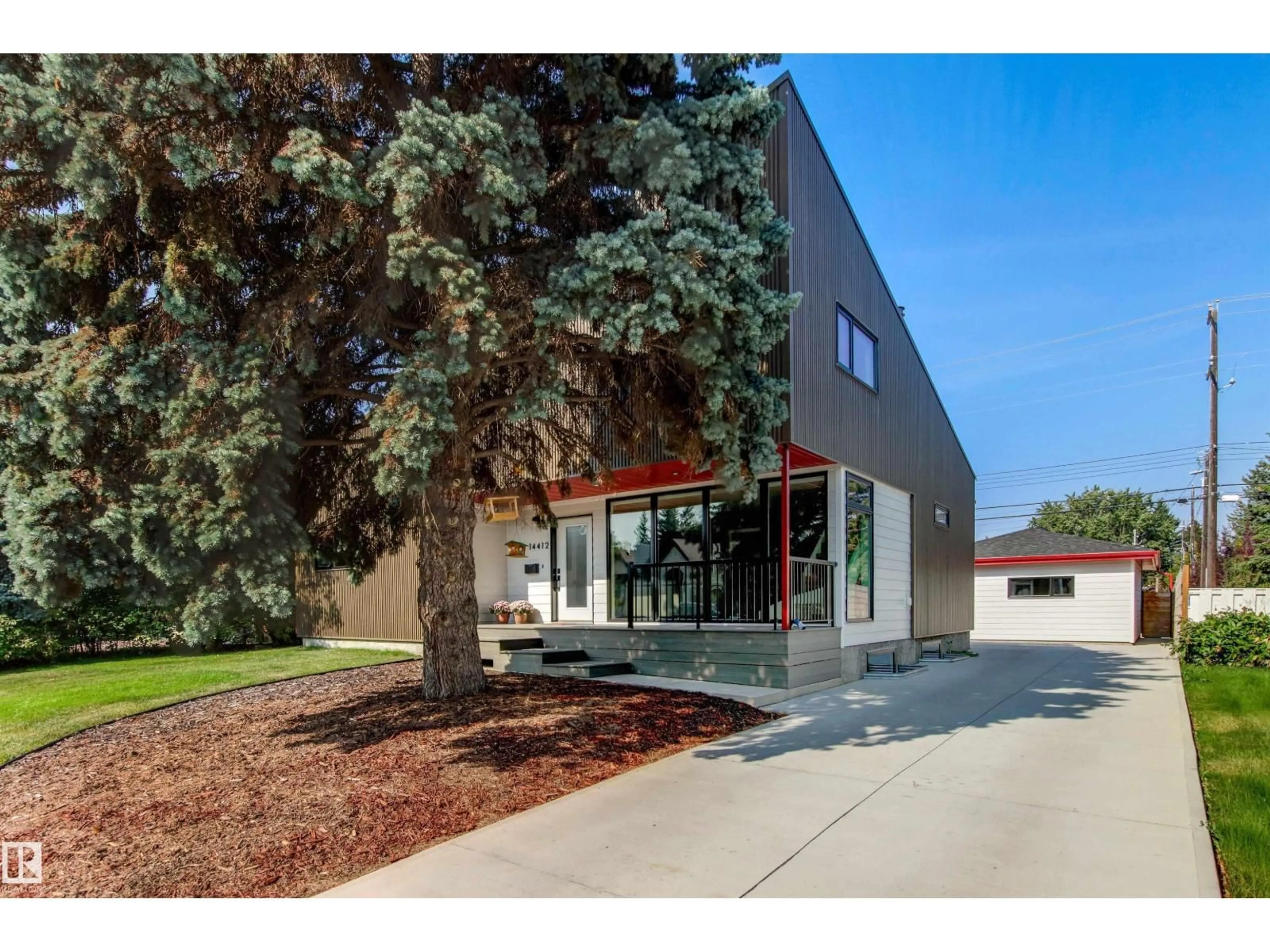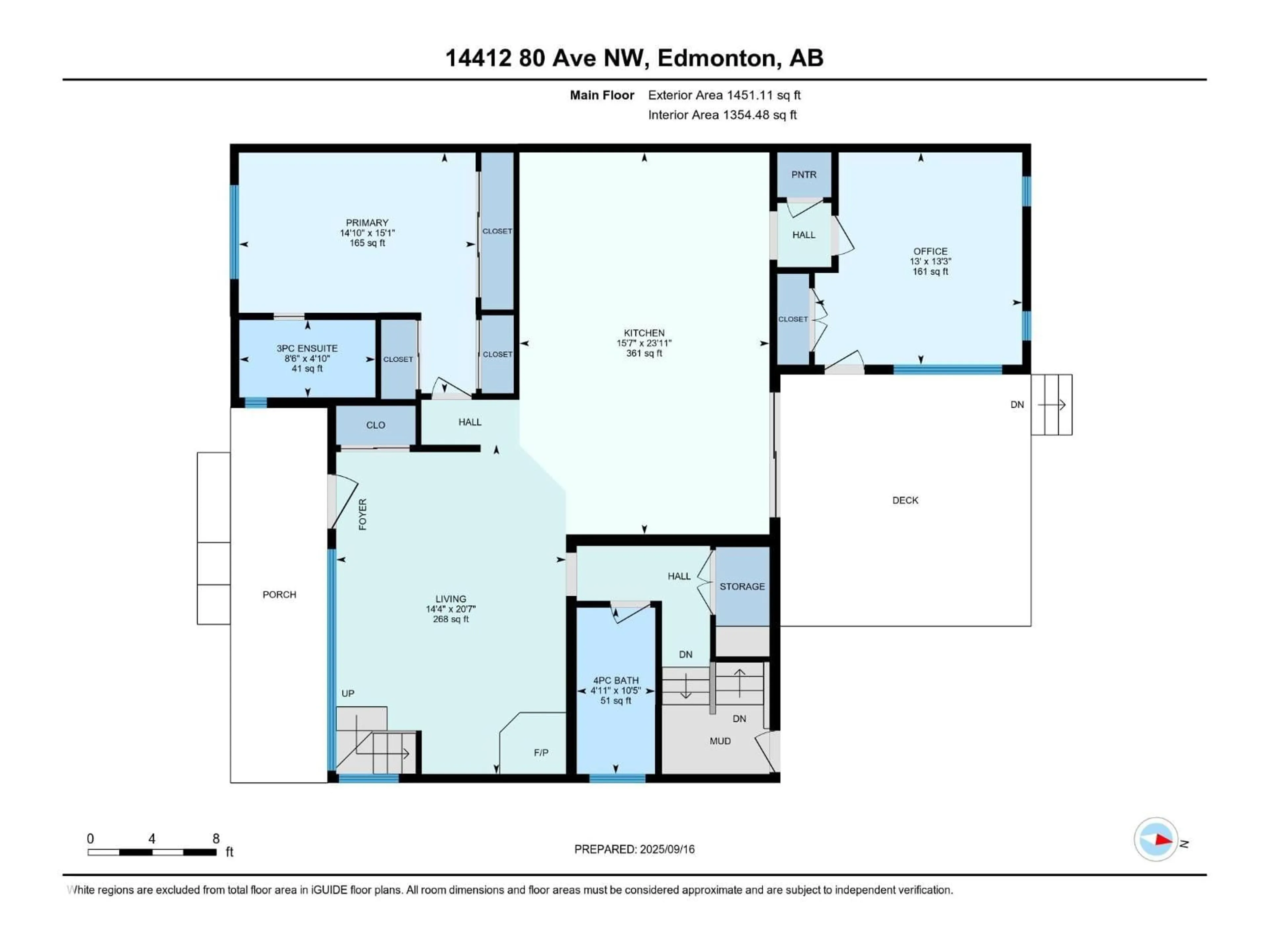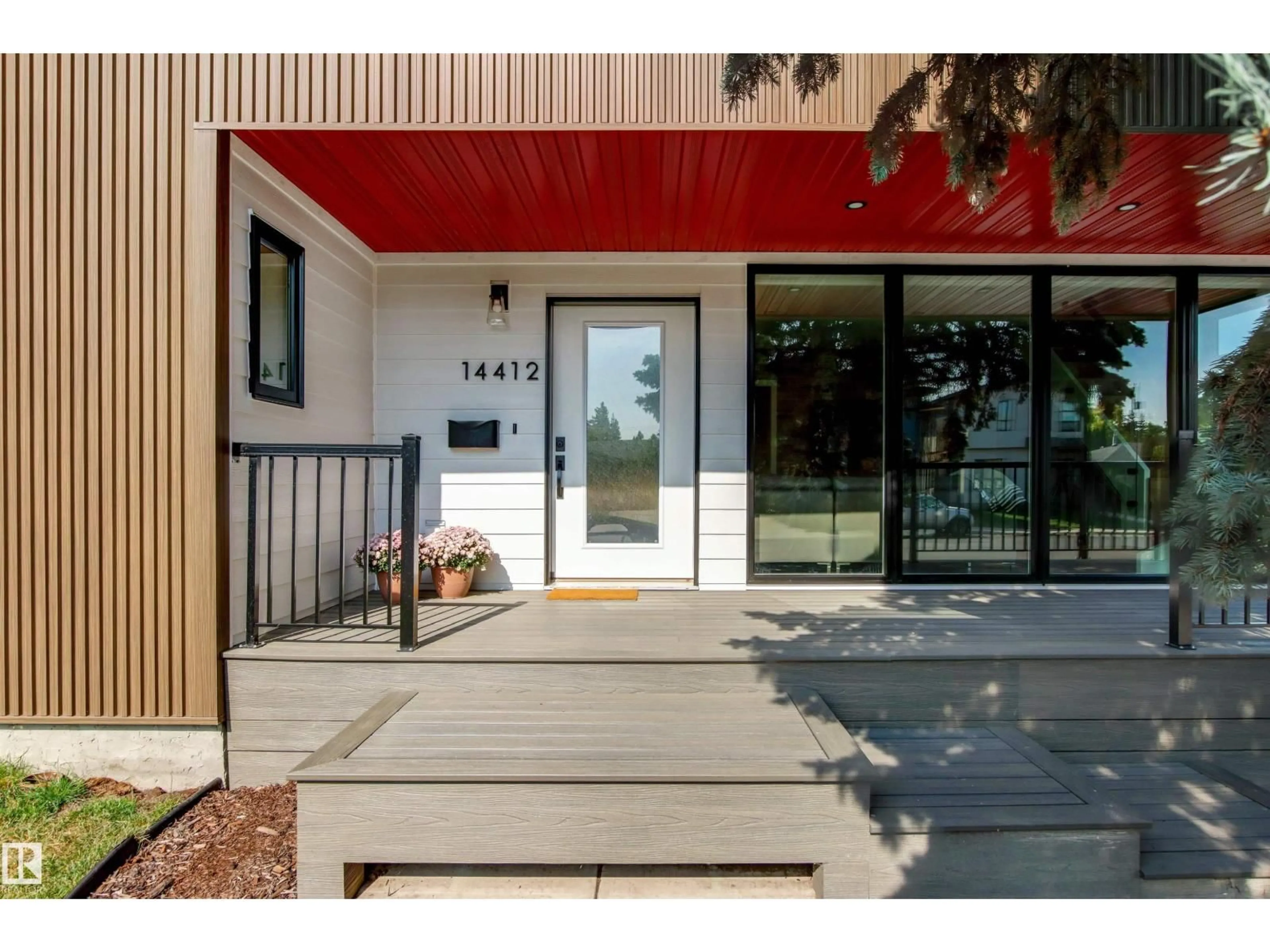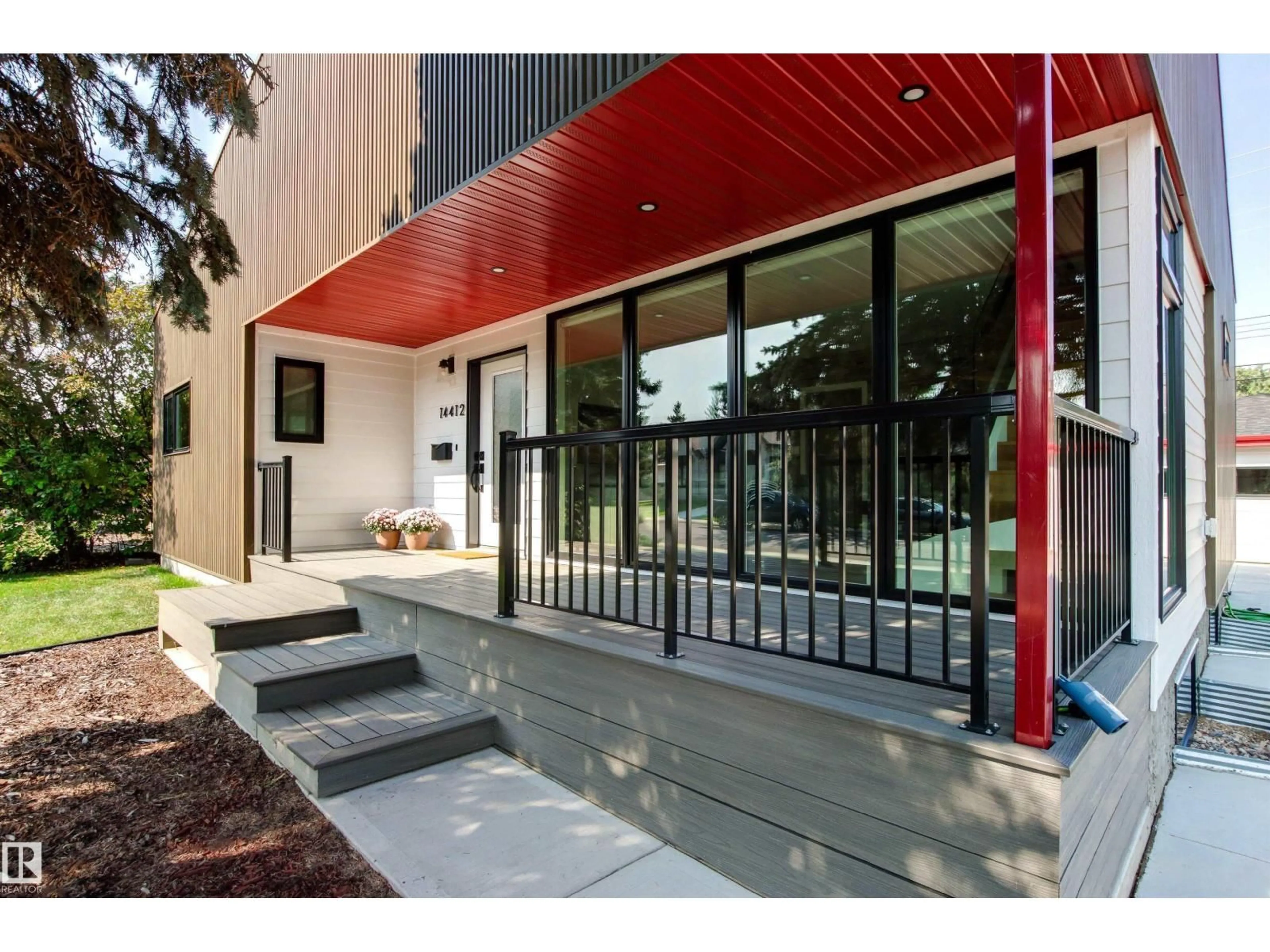NW - 14412 80 AV, Edmonton, Alberta T5K3K3
Contact us about this property
Highlights
Estimated valueThis is the price Wahi expects this property to sell for.
The calculation is powered by our Instant Home Value Estimate, which uses current market and property price trends to estimate your home’s value with a 90% accuracy rate.Not available
Price/Sqft$588/sqft
Monthly cost
Open Calculator
Description
LIKE NEW home built by CAMBIUM Builders on a full lot, blending in seamlessly with other homes in popular Laurier Heights. The new thoughtful design and clean, functional layout is refreshing. The cabinetry, kitchen, and other built-ins are beautifully integrated and consistent throughout every level of the home, from basement all the way to the top floor loft. High-quality materials for the flooring, walls and doors, paired with meticulous craftmanship in EVERY detail. Main floor includes primary bedroom + ensuite, 2nd bedroom or den, full bathroom, gorgeous island kitchen, large eating area with sliding door to a huge deck. Bright LR with a wrap around window, white oak hardwood flooring, wood burning fireplace, 8.5 ft ceilings, and is open to the DR and kitchen. Upper loft is a perfect flex room. Super bright basement, with RR and essentially 3 bedrooms + full bathroom. Triple pane windows, 26'x20' garage, parking out front, maintenance free exterior, list goes on. Like new home!!! (id:39198)
Property Details
Interior
Features
Main level Floor
Living room
6.28 x 4.38Kitchen
7.28 x 4.76Primary Bedroom
4.59 x 4.51Bedroom 2
4.04 x 3.95Property History
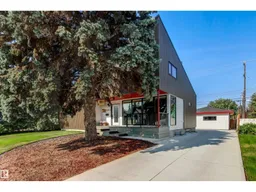 75
75
