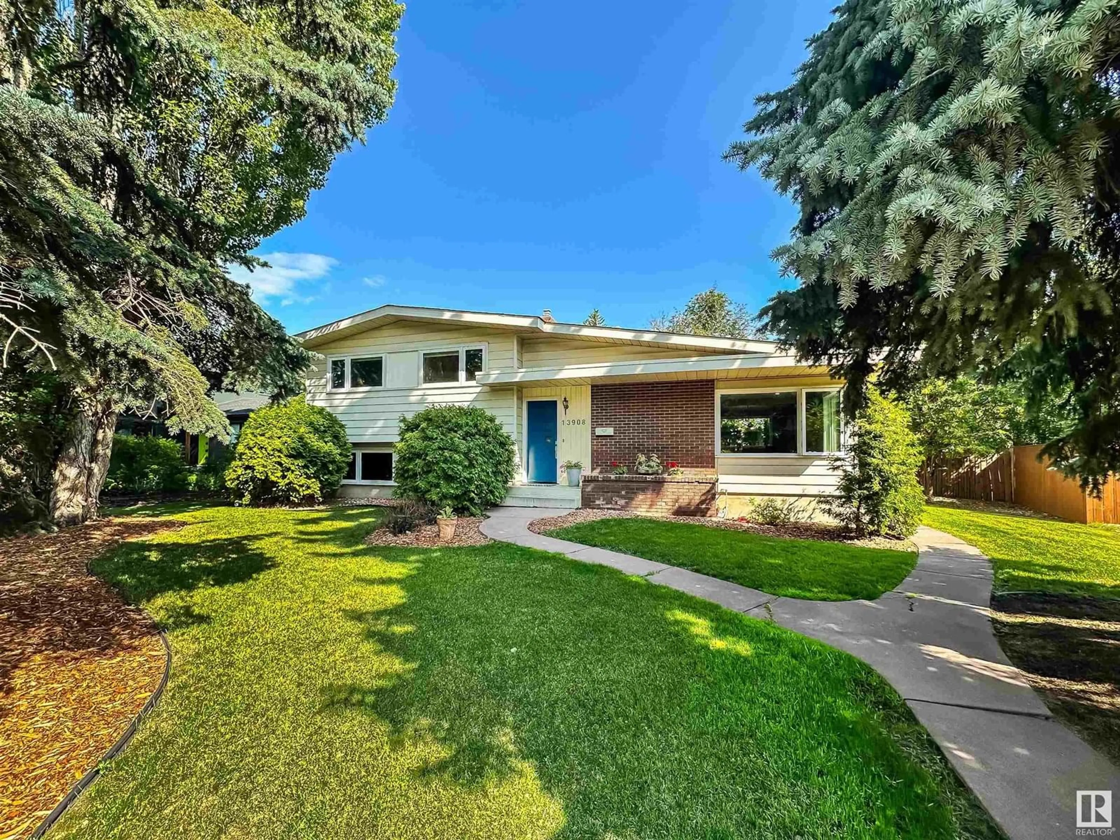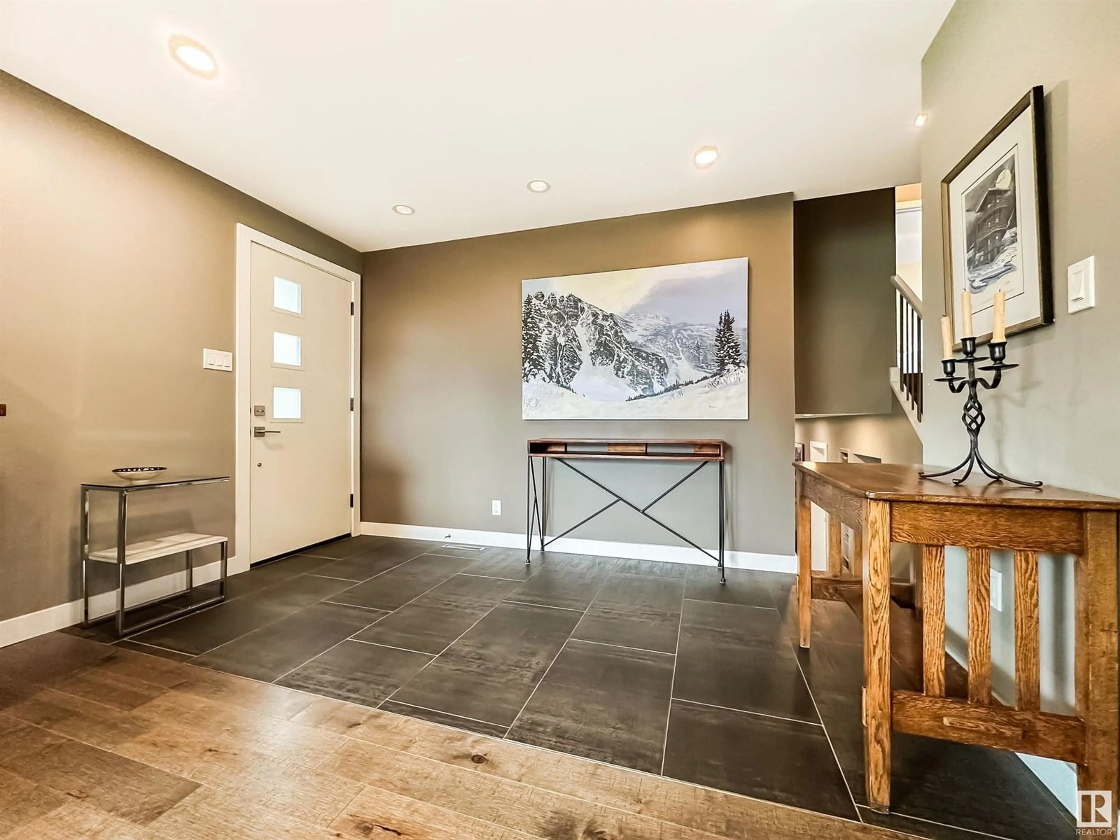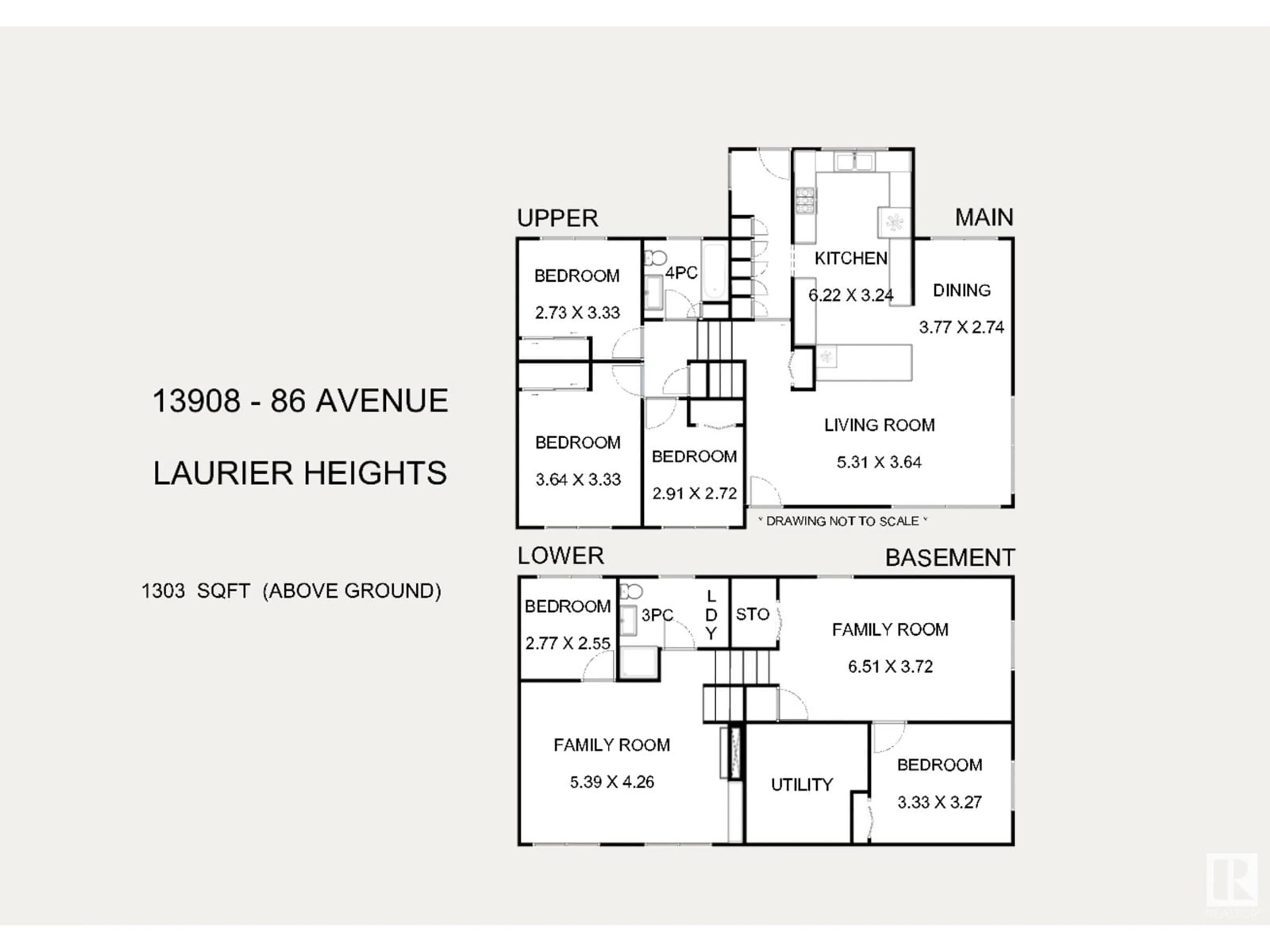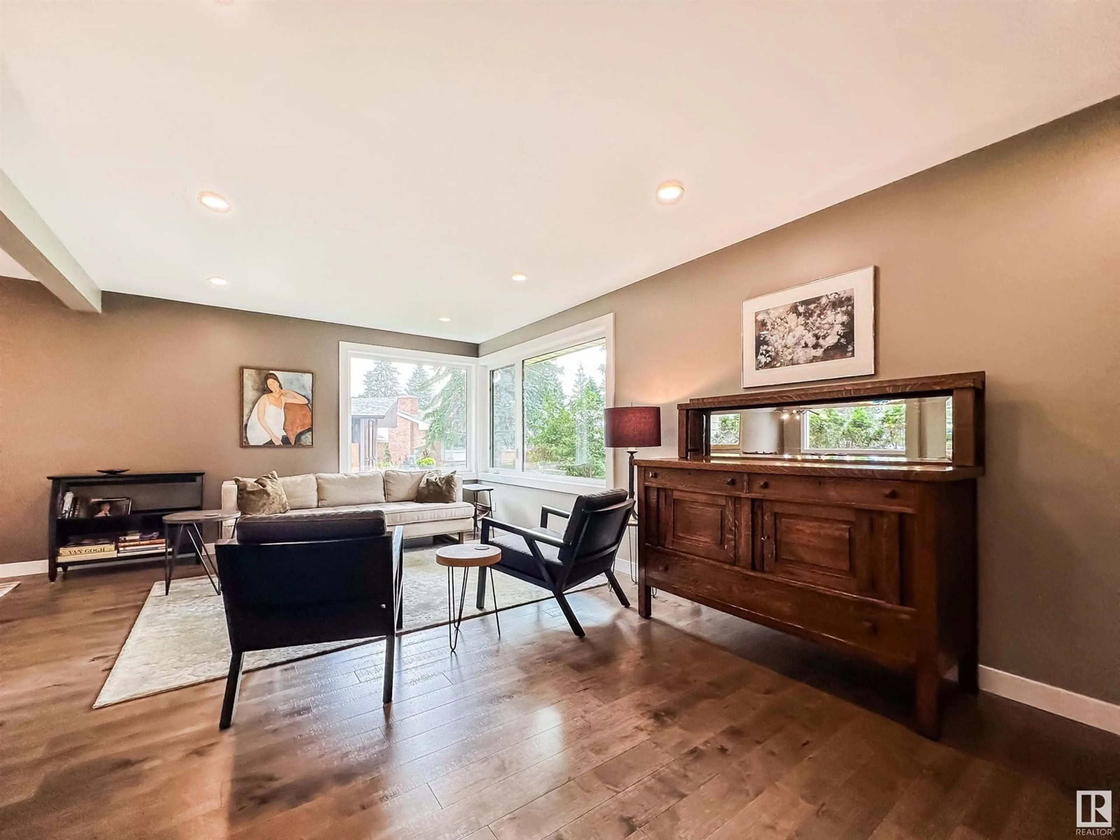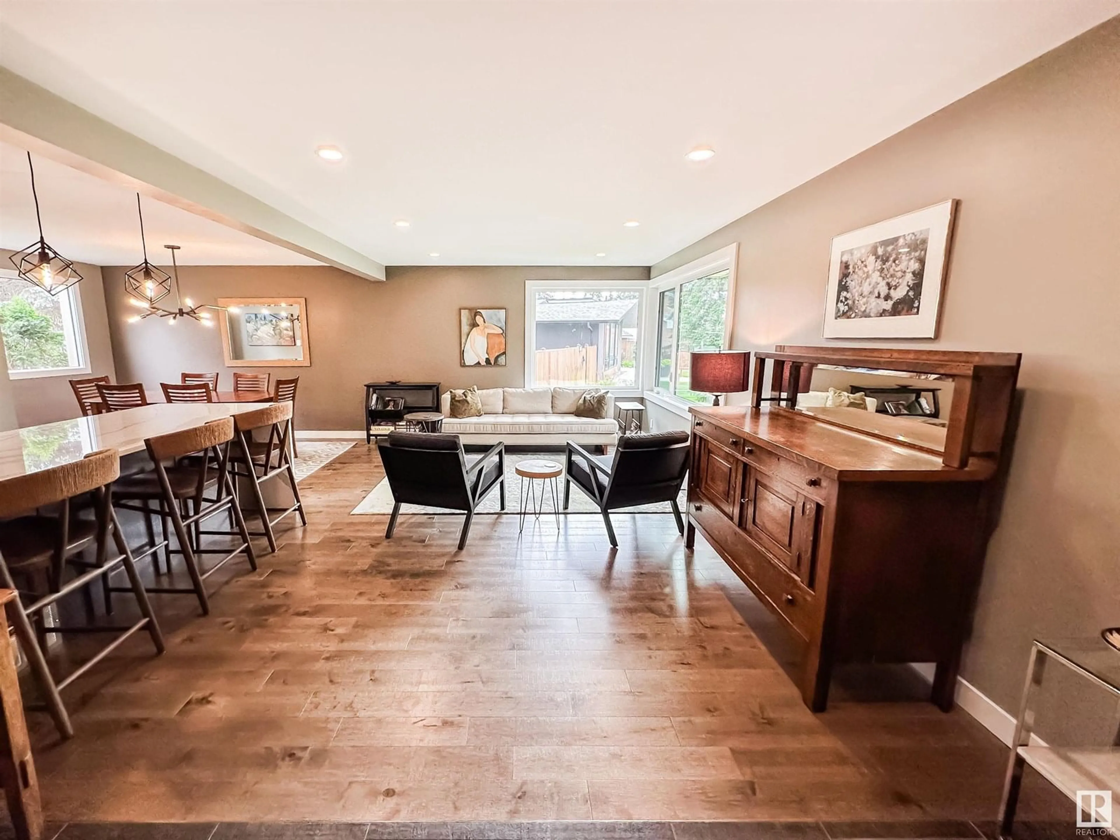NW - 13908 86 AV, Edmonton, Alberta T5R4A9
Contact us about this property
Highlights
Estimated valueThis is the price Wahi expects this property to sell for.
The calculation is powered by our Instant Home Value Estimate, which uses current market and property price trends to estimate your home’s value with a 90% accuracy rate.Not available
Price/Sqft$663/sqft
Monthly cost
Open Calculator
Description
EXTENSIVELY RENOVATED LAURIER HEIGHTS 4-LEVEL SPLIT ON A PIE LOT Set on a quiet crescent in desirable Laurier Heights, this beautifully upgraded 4-bedroom home on a large pie lot blends thoughtful design with everyday function. In 2017–2018, the main floor was completely reimagined by Aquarian Renovations with a stunning transformation: the wall between the kitchen and living room was removed to create an open, flowing layout with engineered hardwood floors, wide sightlines, and exceptional natural light. The custom kitchen is a showpiece, featuring Cambria quartz countertops (including waterfall island and coffee bar), designer tile, heated floors, and new cabinetry. Lux windows and new doors were installed throughout the top three levels. Upstairs are three spacious bedrooms and an updated bath; the third level features a cozy family room with gas fireplace, bedroom/den, laundry, and bath. Basement offers rec space and a fourth bedroom. HWT (2023), garage roof (2021), and more. Welcome home! (id:39198)
Property Details
Interior
Features
Main level Floor
Living room
5.309 x 3.639Dining room
3.765 x 2.741Kitchen
6.217 x 3.244Exterior
Parking
Garage spaces -
Garage type -
Total parking spaces 4
Property History
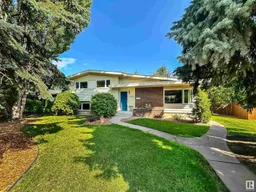 62
62
