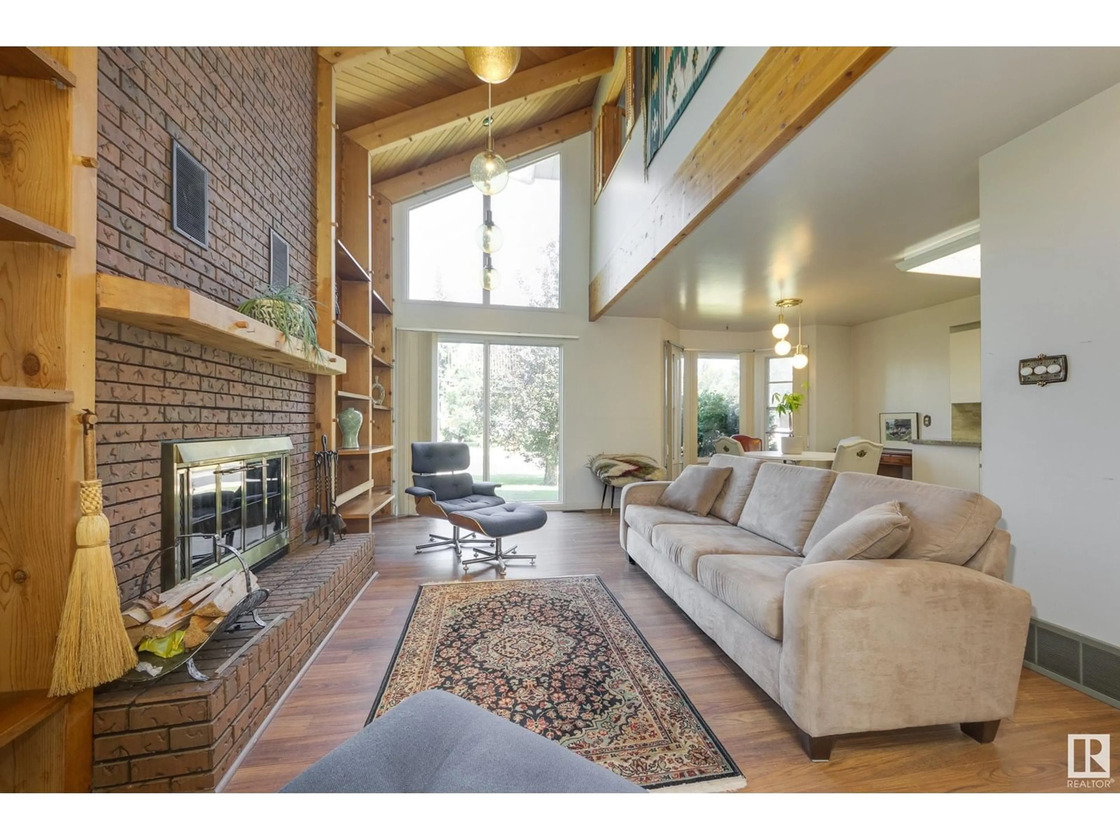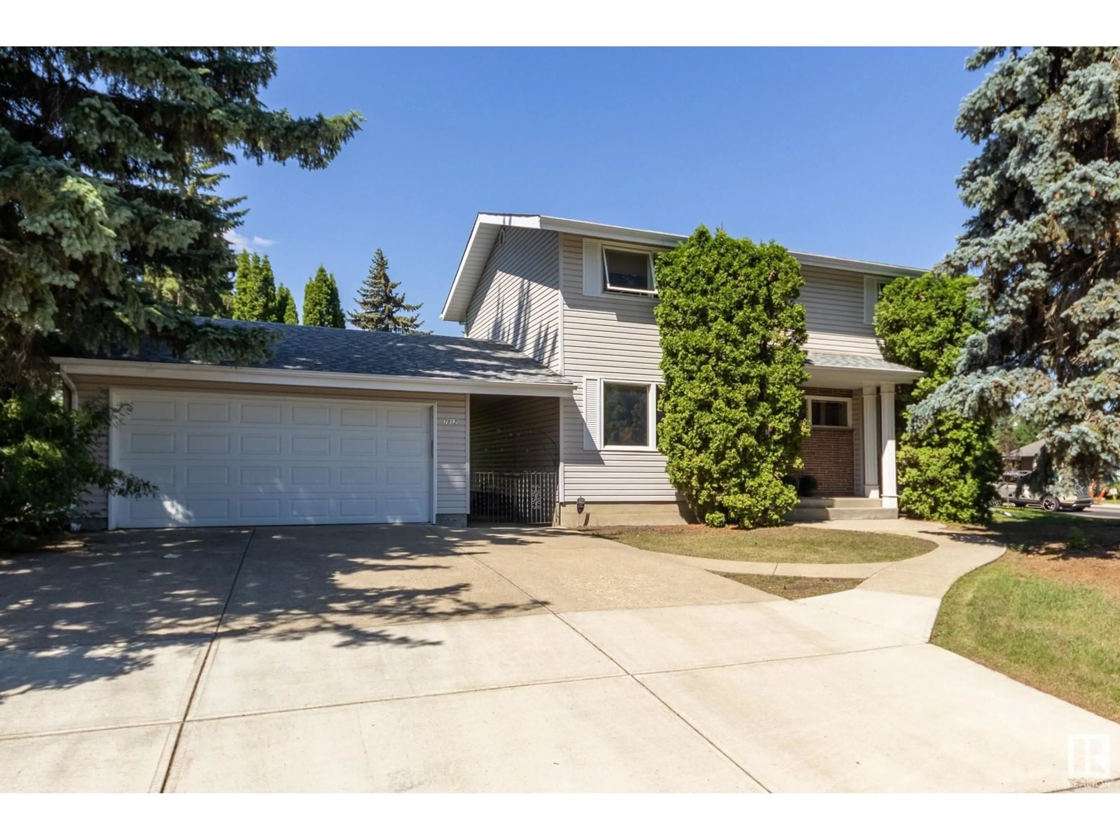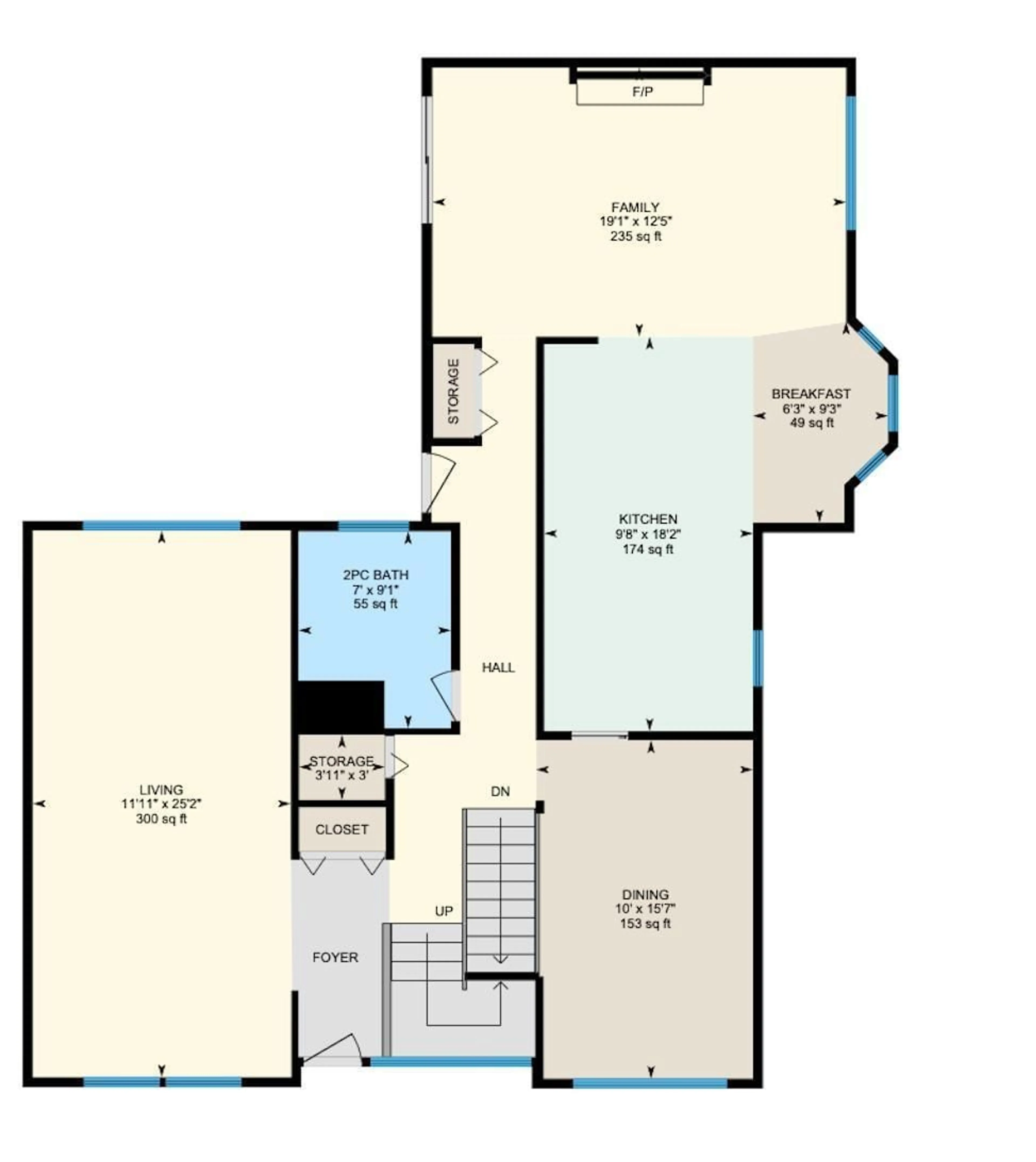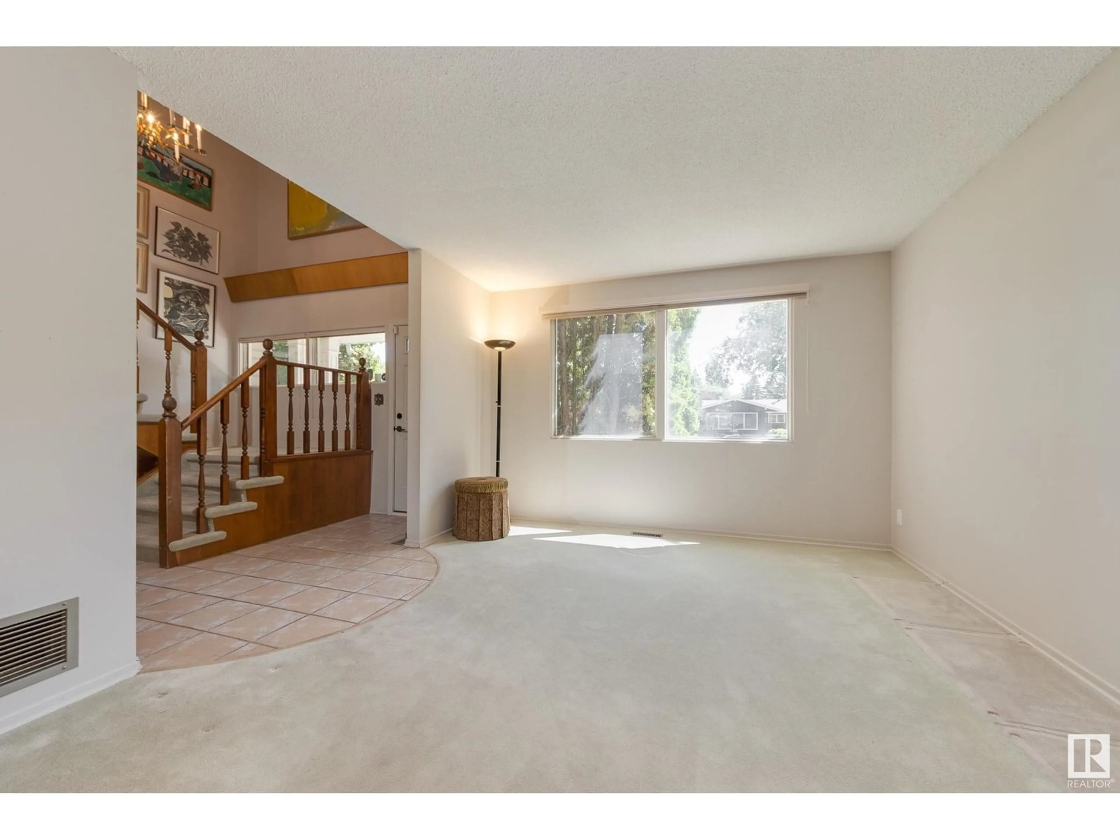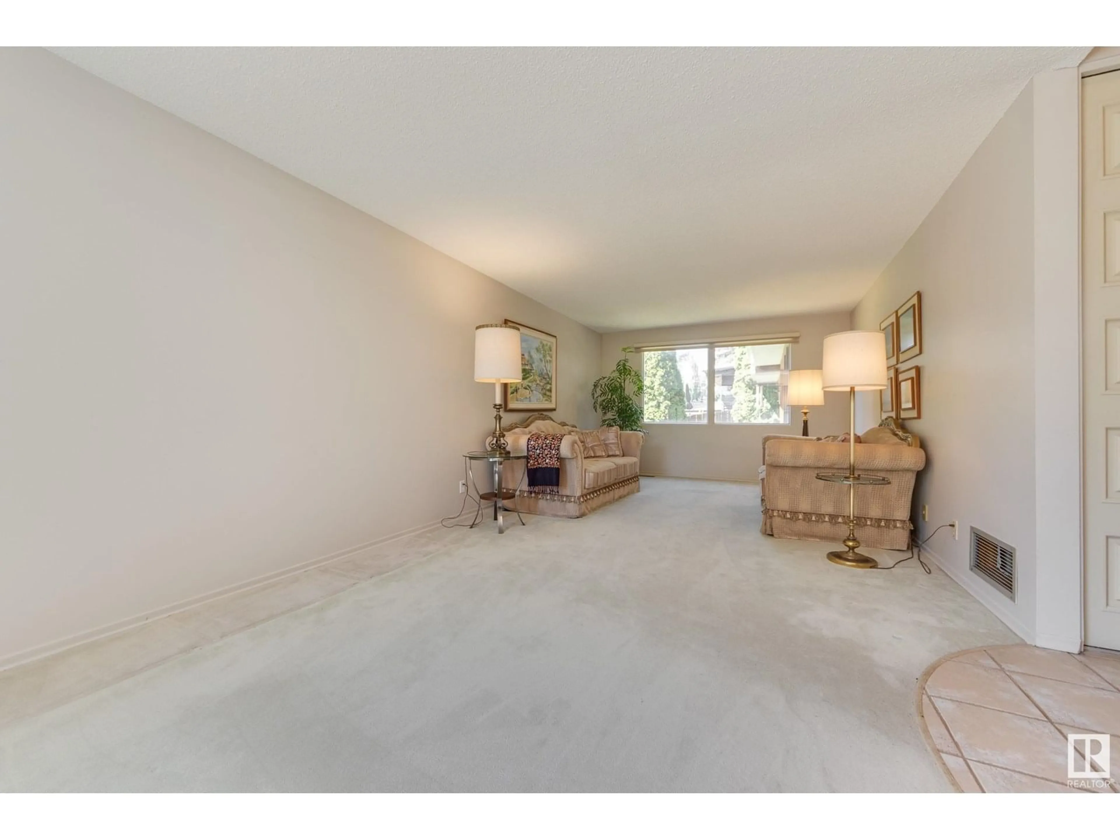7912 142 ST, Edmonton, Alberta T5R0L8
Contact us about this property
Highlights
Estimated valueThis is the price Wahi expects this property to sell for.
The calculation is powered by our Instant Home Value Estimate, which uses current market and property price trends to estimate your home’s value with a 90% accuracy rate.Not available
Price/Sqft$300/sqft
Monthly cost
Open Calculator
Description
Fabulous family home in Laurier Heights. This mid-century 2-storey has over 2400 sq ft of living space that includes an addition from the mid-70's with a full basement underneath. Traditional floor plan with a formal living room and dining room PLUS the inclusion of an impressive 2-storey high family room with vaulted ceilings, a feature wall of warm natural wood and stone and a wood-burning fireplace (2025 WETT inspection completed). The large eat-in kitchen has stainless steel appliances, quartz counter-tops and endless counterspace. Large 2-piece bath completes the main floor. Upstairs are 5 bedrooms, a den and a 5-piece bath. The basement is finished with 2 large rumpus rooms, a large office, a 3-piece bath, and a spacious laundry room. Two furnaces, one for the addition. Corner lot with a private yard off the family room and an oversized double detached garage with a covered breezeway to the house. A great family home with room to grow! (id:39198)
Property Details
Interior
Features
Main level Floor
Living room
7.68 x 3.63Dining room
4.75 x 3.63Kitchen
5.54 x 2.93Family room
5.81 x 3.78Property History
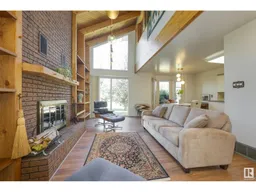 55
55
