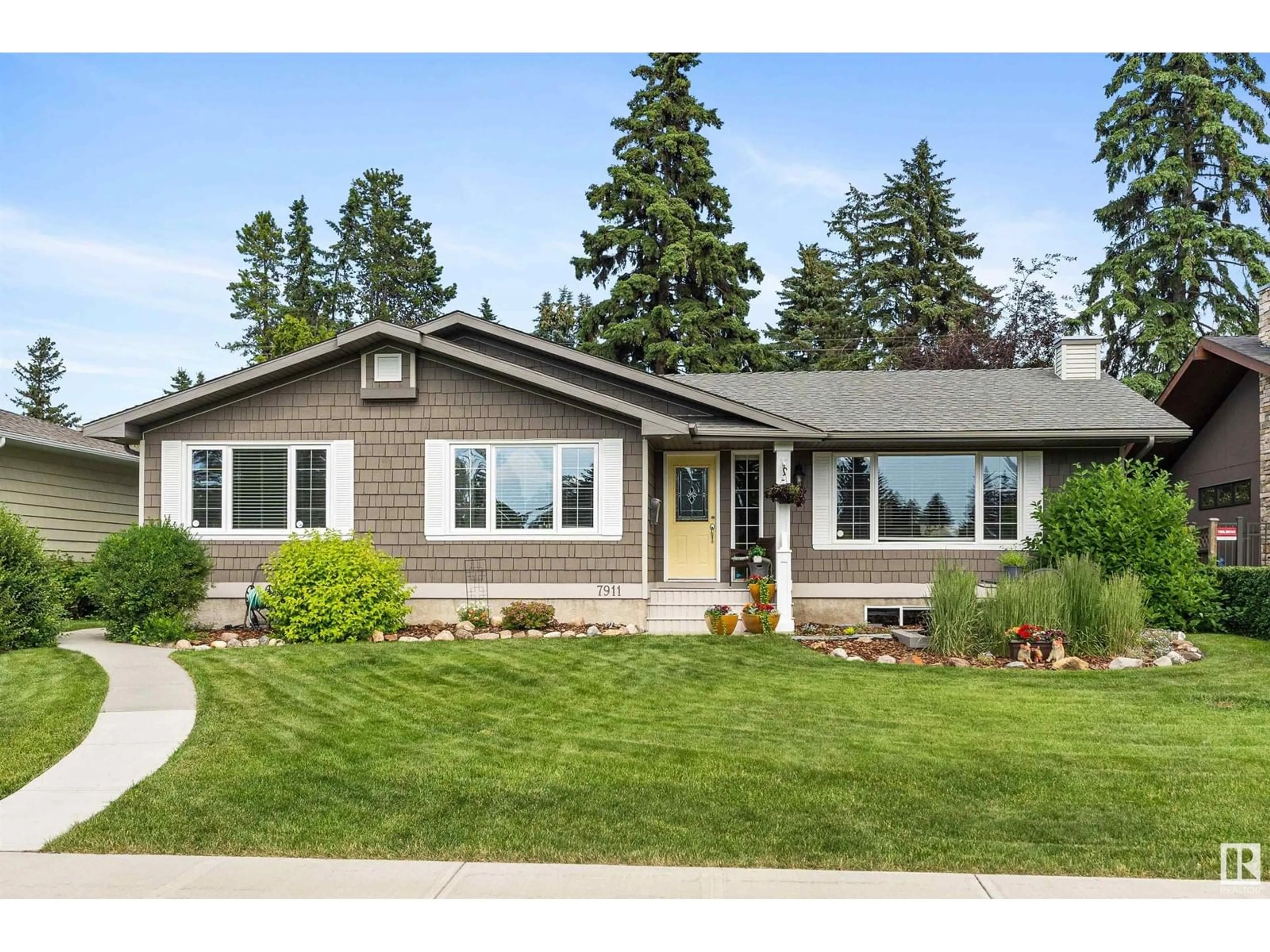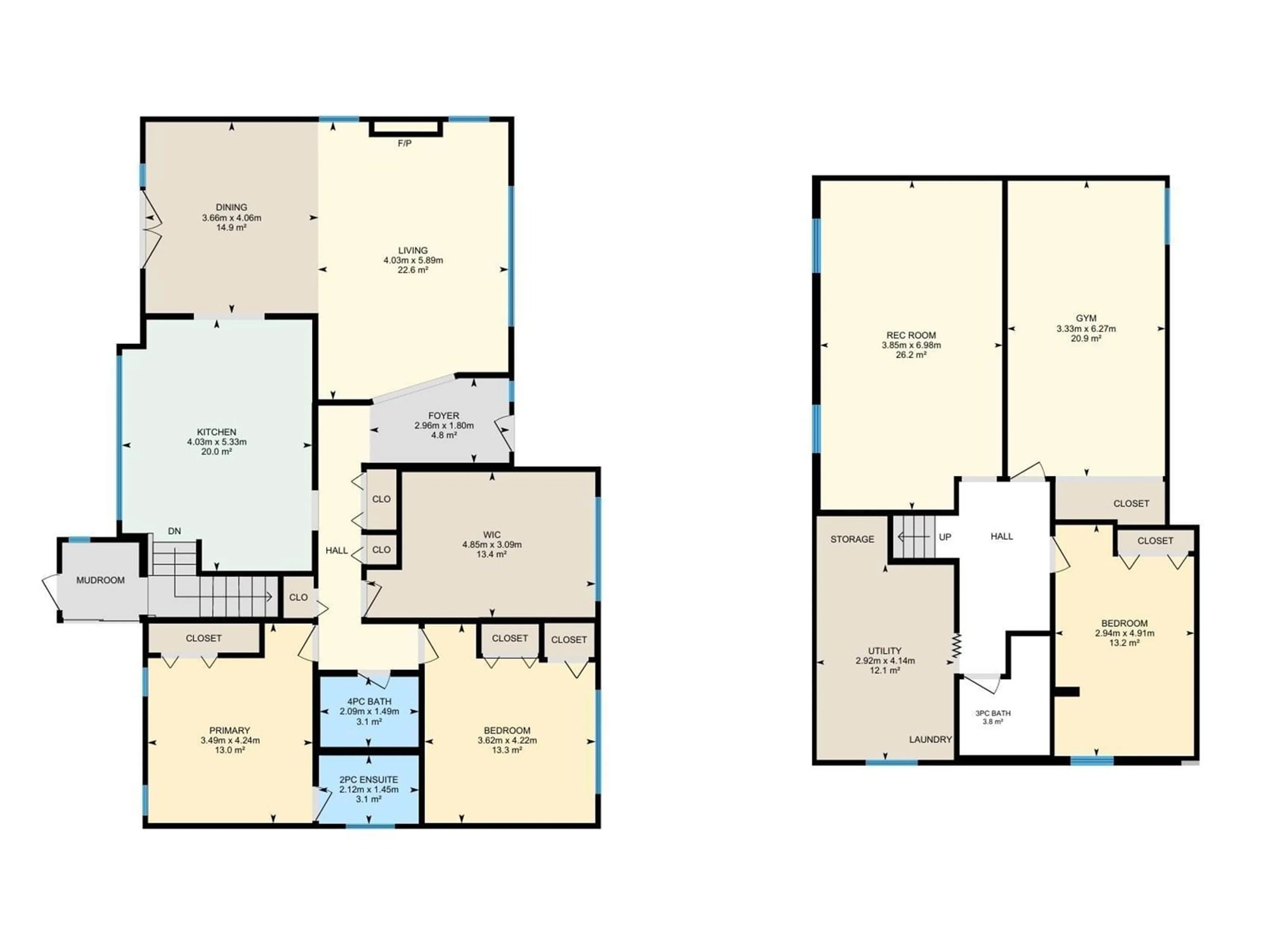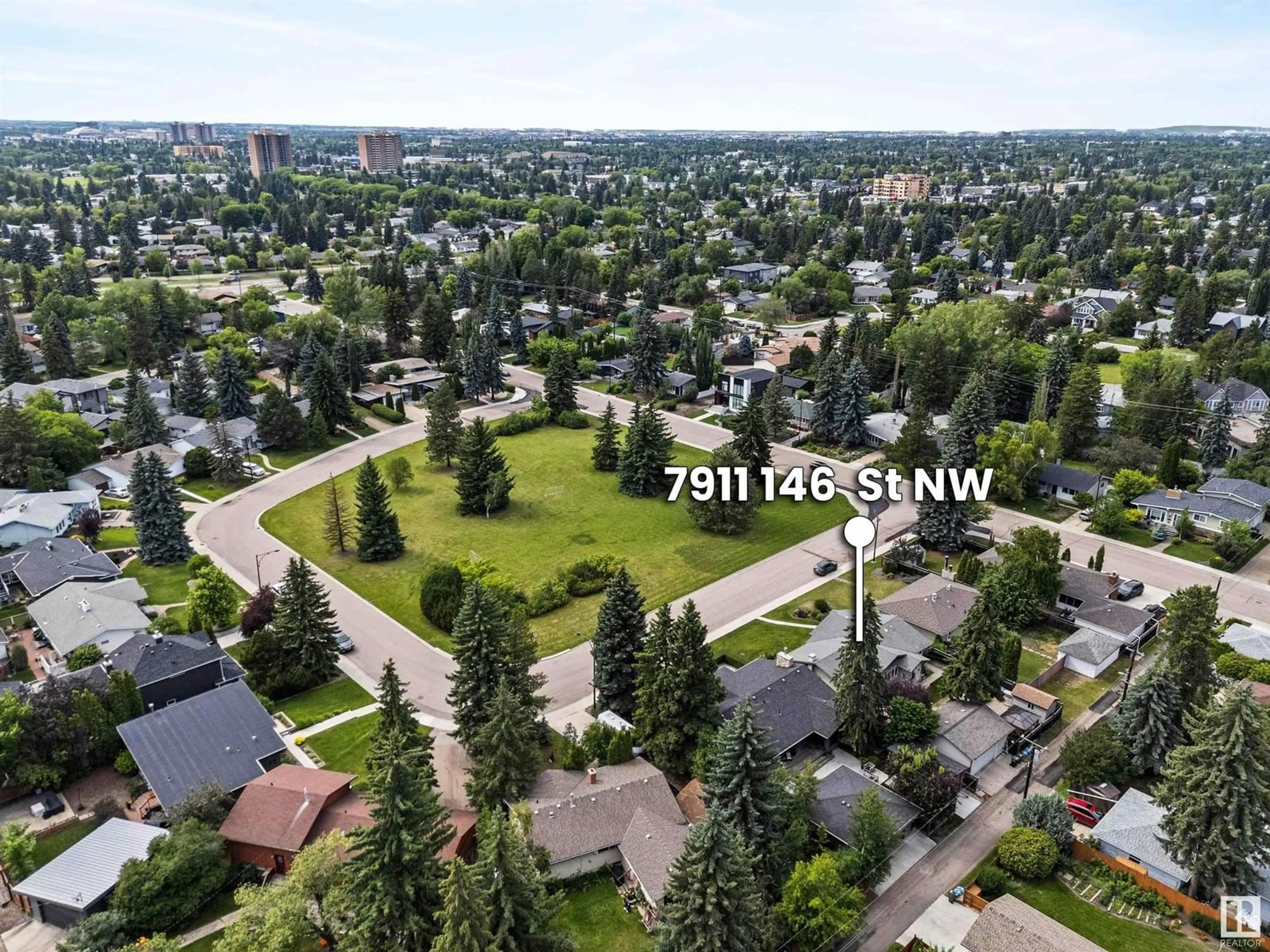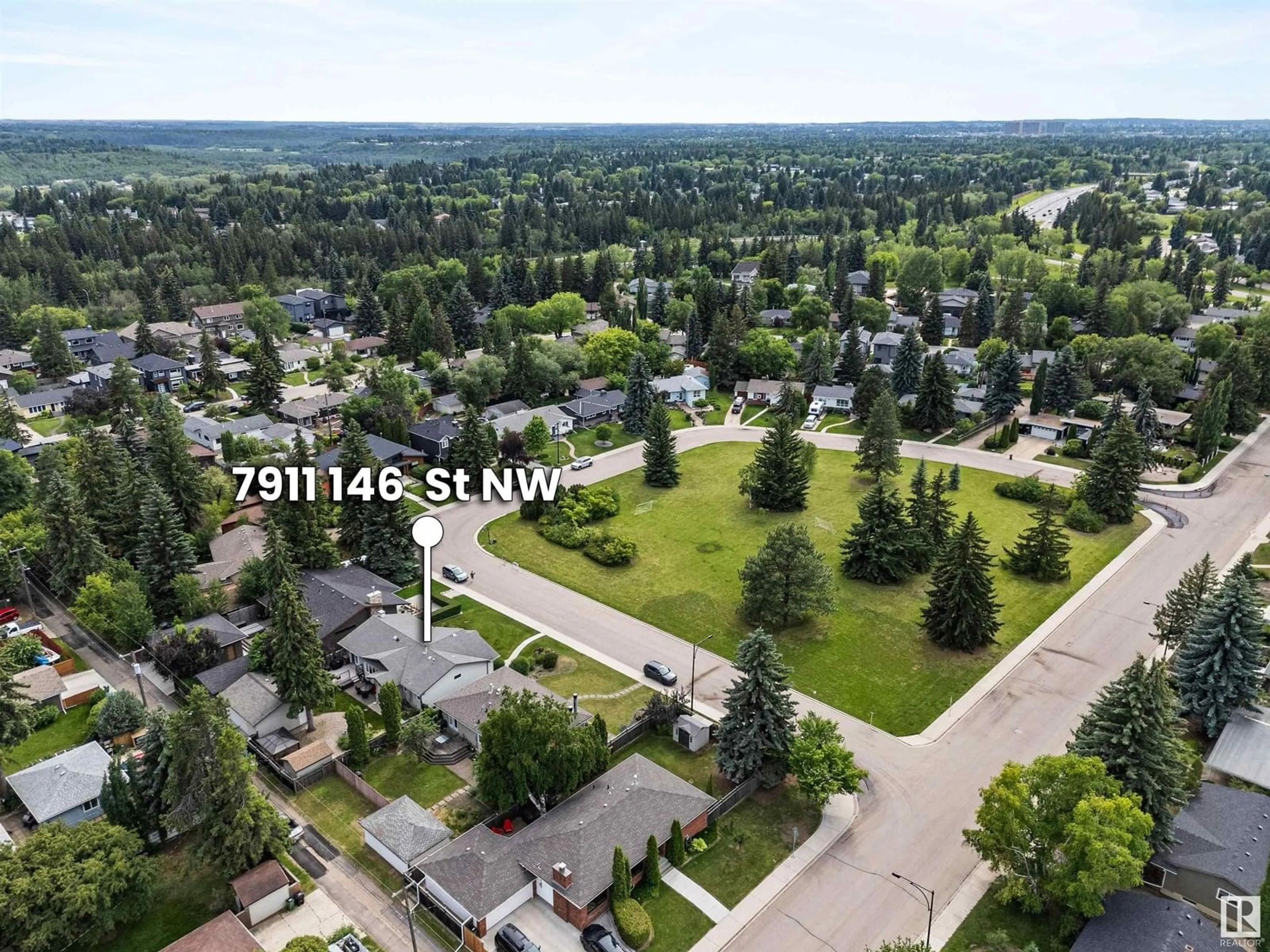7911 146 ST, Edmonton, Alberta T5R0V5
Contact us about this property
Highlights
Estimated valueThis is the price Wahi expects this property to sell for.
The calculation is powered by our Instant Home Value Estimate, which uses current market and property price trends to estimate your home’s value with a 90% accuracy rate.Not available
Price/Sqft$579/sqft
Monthly cost
Open Calculator
Description
RARE opportunity across from an island park in prestigious Laurier Heights! This craftsman bungalow offers over 2400 sq.ft. of living space, blending charm with upscale finishes on a beautifully landscaped lot. Enjoy peaceful park views from the front stone patio on a quiet, no-through street. Inside: hardwood floors, crown moulding, pot lights, knockdown ceilings, & a gas fireplace. The spacious dining room opens to a raised, treated deck. Chef’s kitchen features quartz counters, maple island, Bosch appliances, a coffee bar, roll-out drawers, & custom cabinetry. Primary bdrm with hardwood flooring & an impressive second bdrm. Bdrm 3 is a custom-designed dressing room w/built-ins. The basement has a large family room, flex room/gym, 4th bdrm & third bath w/tiled shower. Central A/C, upgraded sewer line & newer furnace. Oversized, insulated double garage w/epoxy floor, work bench & storage. Yard includes interlocking patio, gardens, gazebo & BBQ hookup. Steps to parks, Laurier School & river valley trails. (id:39198)
Property Details
Interior
Features
Main level Floor
Living room
4.03 x 5.89Dining room
3.66 x 4.06Kitchen
4.03 x 5.33Primary Bedroom
3.49 x 4.24Exterior
Parking
Garage spaces -
Garage type -
Total parking spaces 3
Property History
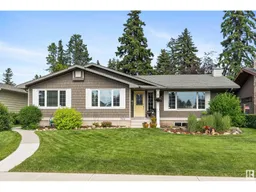 58
58
