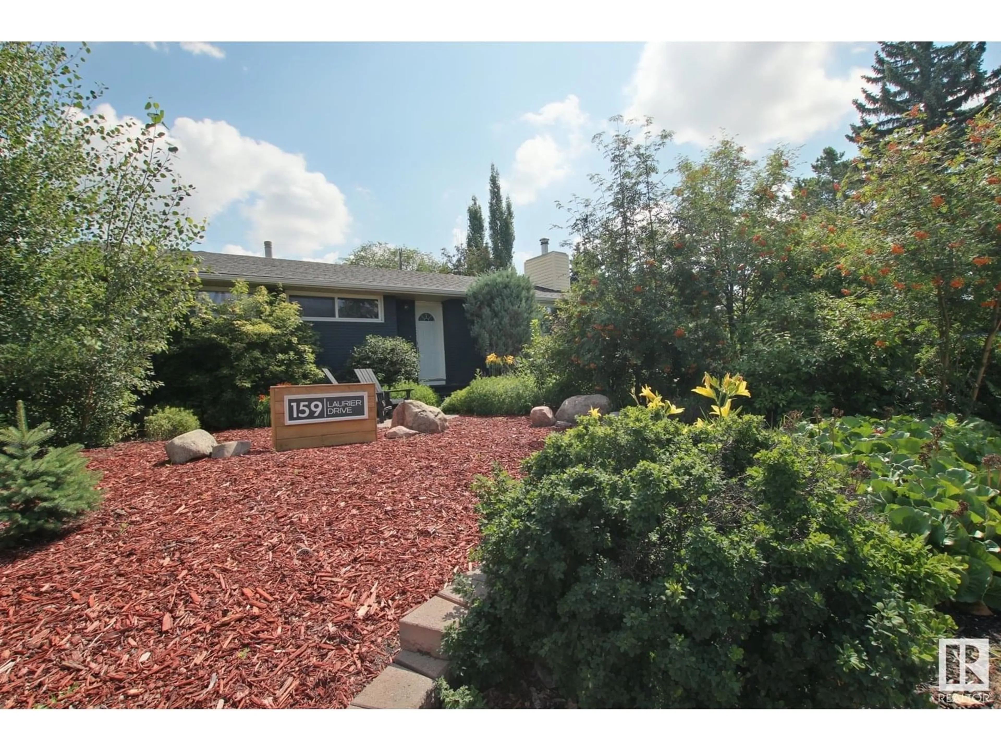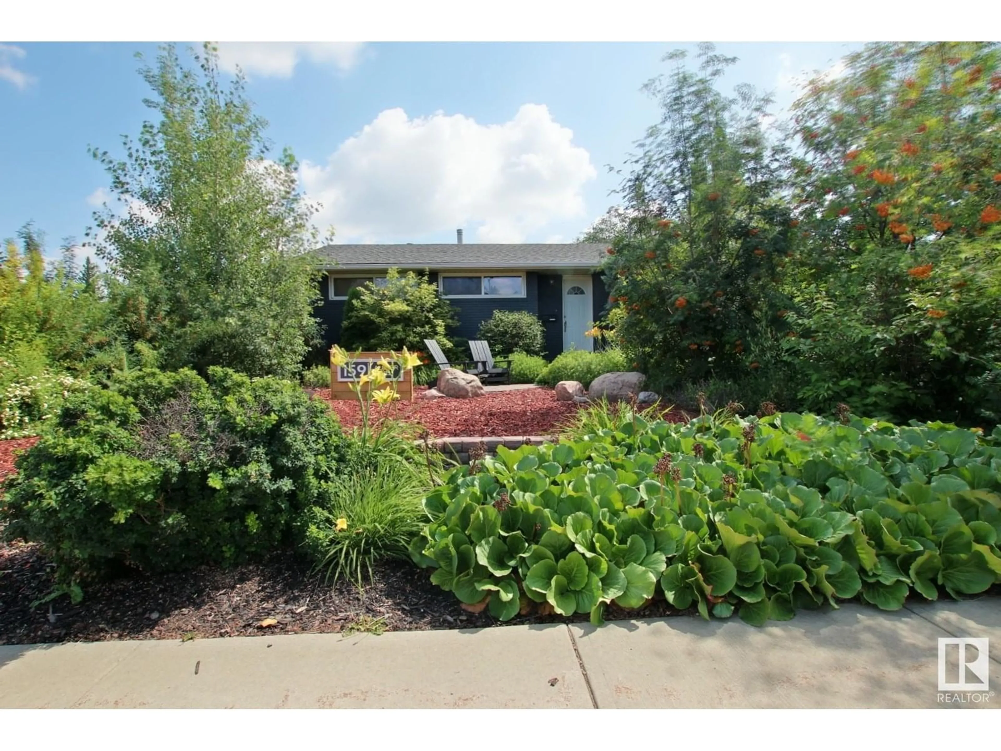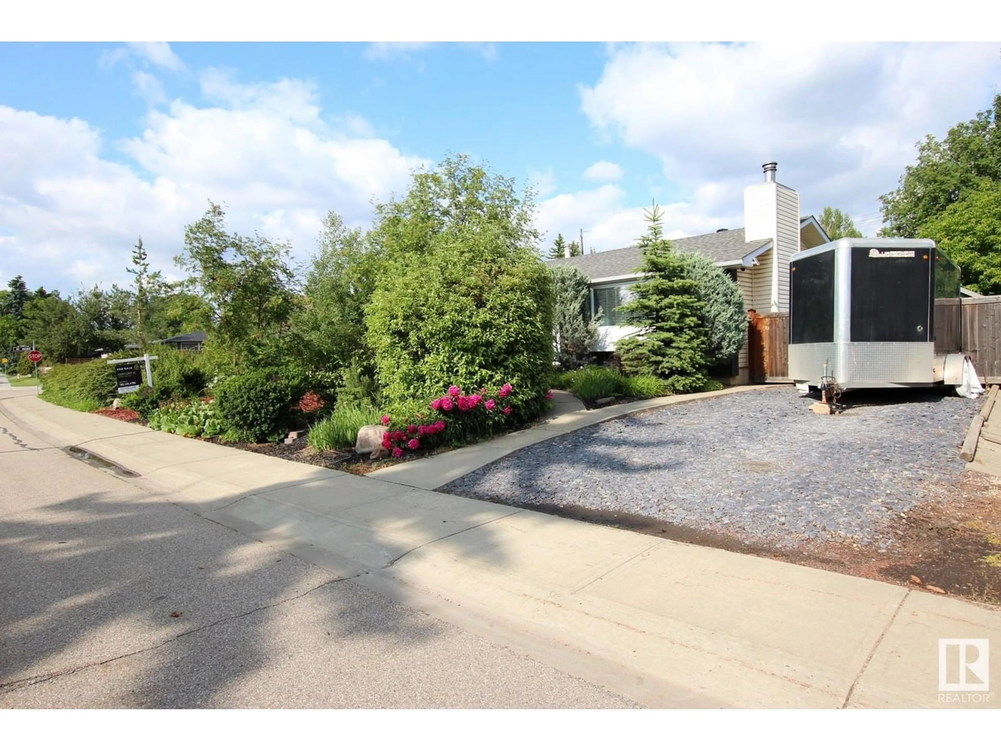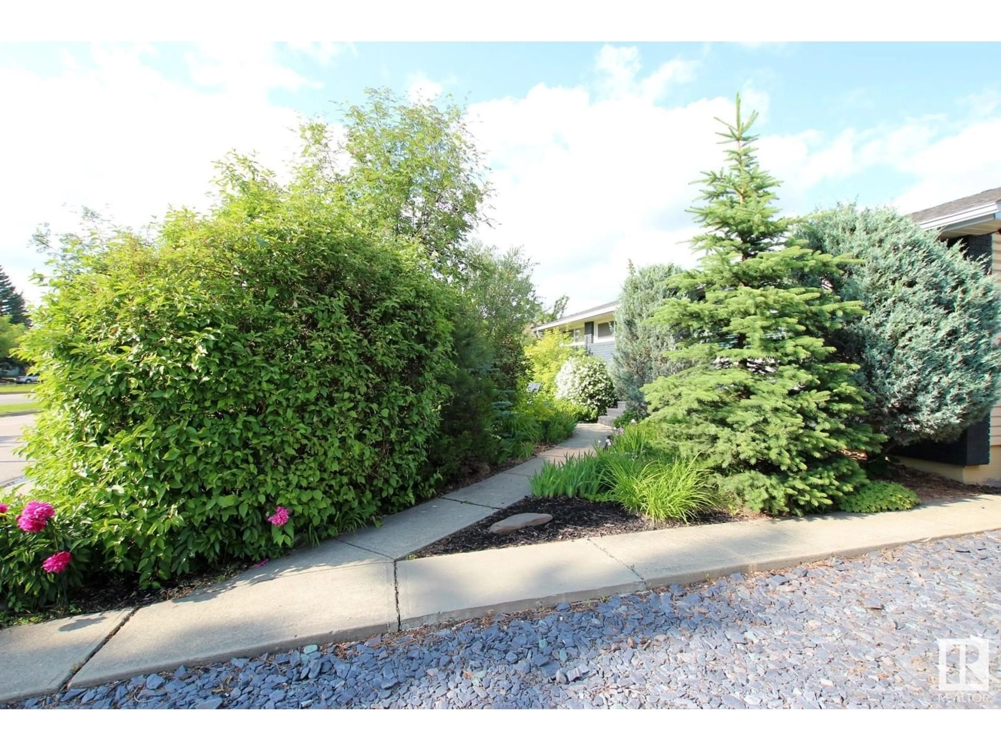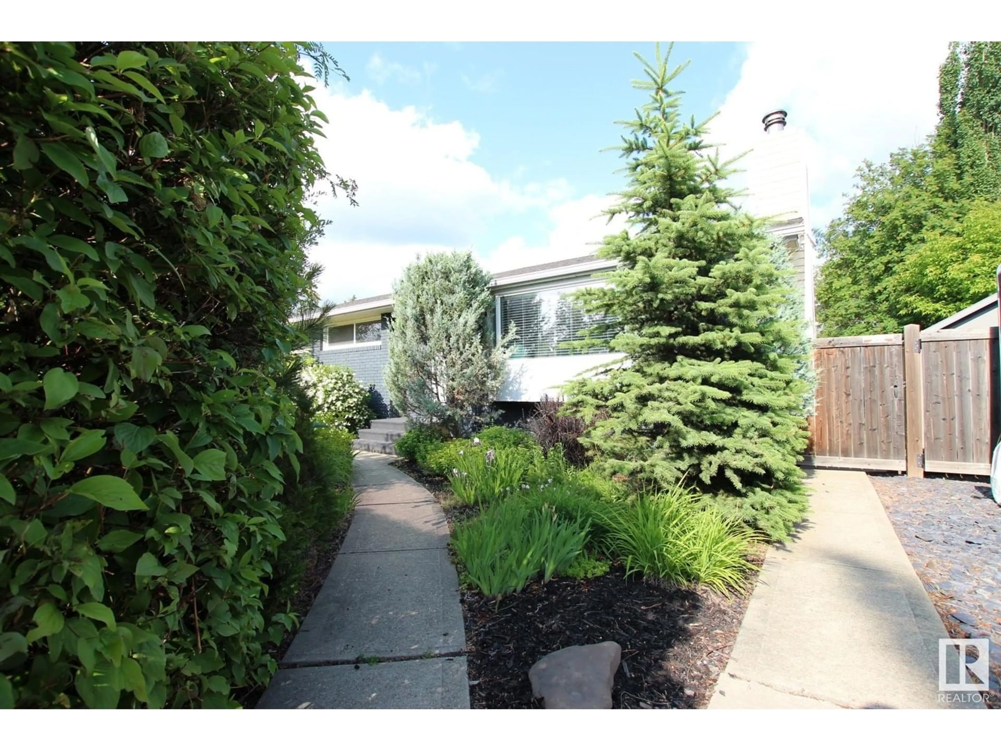159 LAURIER DR, Edmonton, Alberta T5R5P9
Contact us about this property
Highlights
Estimated valueThis is the price Wahi expects this property to sell for.
The calculation is powered by our Instant Home Value Estimate, which uses current market and property price trends to estimate your home’s value with a 90% accuracy rate.Not available
Price/Sqft$461/sqft
Monthly cost
Open Calculator
Description
Welcome to 159 Laurier Drive. Live on one of Edmonton's Premier Drives with expanding tree lined greenspace across the street. Home shows great pride of ownership both inside and out. Come inside and immediately your eyes will draw to the updated interior and gleaming hardwood floors. Open kitchen floor plan features brand new appliances. This home has been tastefully updated throughout its life and has tons of natural light that floods in. Master Bedroom has a 2 piece bath and all bathrooms have been updated. Downstairs showcases a massive rec room, 3 piece bath and a bedroom. There is also a workspace that could be converted easily to a bdrm if 5 bdrms are desired. Outside low maintenance perennials wrap both yards front and back. Private back yard boasts a large deck, patio & 2 well situated sheds providing amble storage. Parking includes an oversized, heated 24'x22' garage with oversized 9' high door. Rear driveway will accommodate 4 vehicles, lot also has a front driveway, perfect for parking an RV. (id:39198)
Property Details
Interior
Features
Main level Floor
Living room
Dining room
Kitchen
Primary Bedroom
Property History
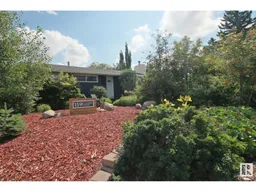 65
65
