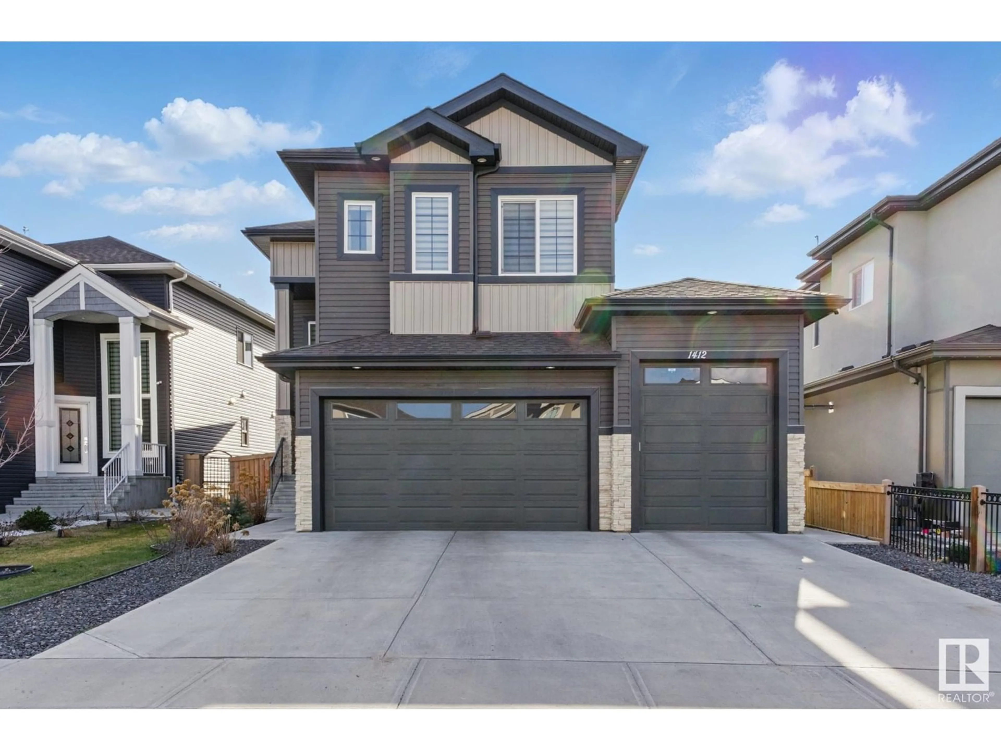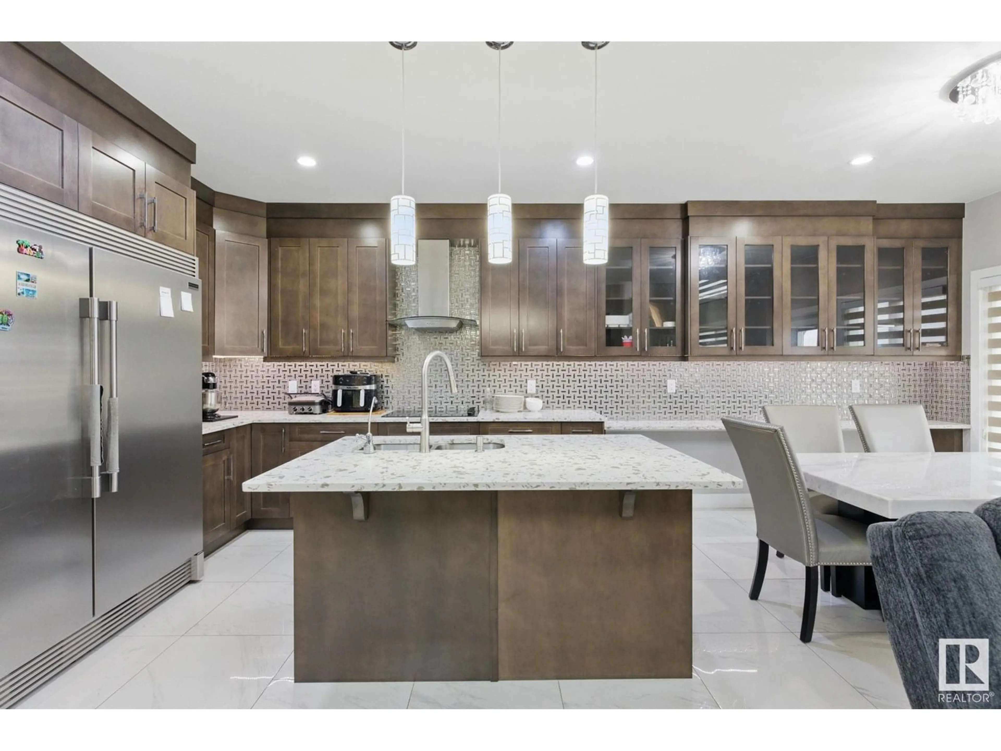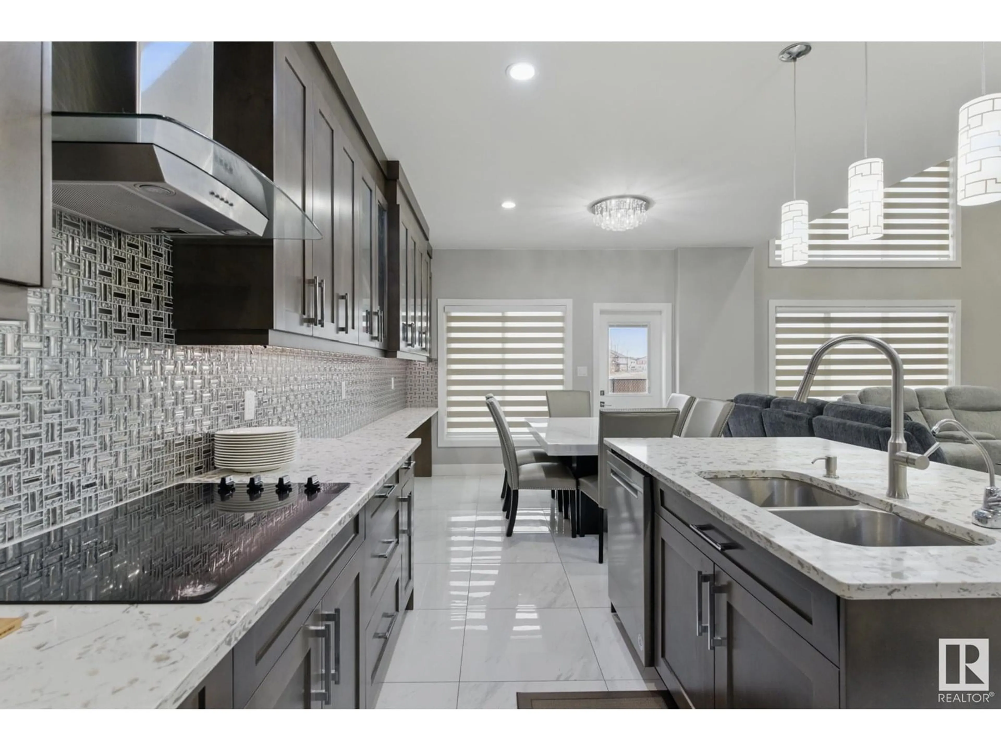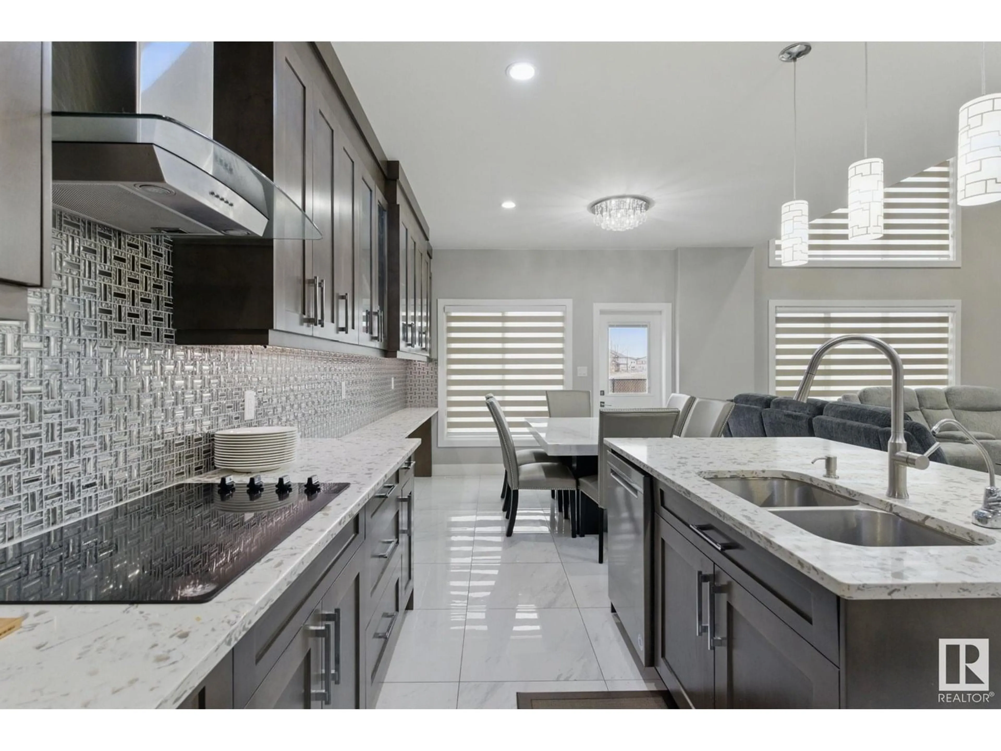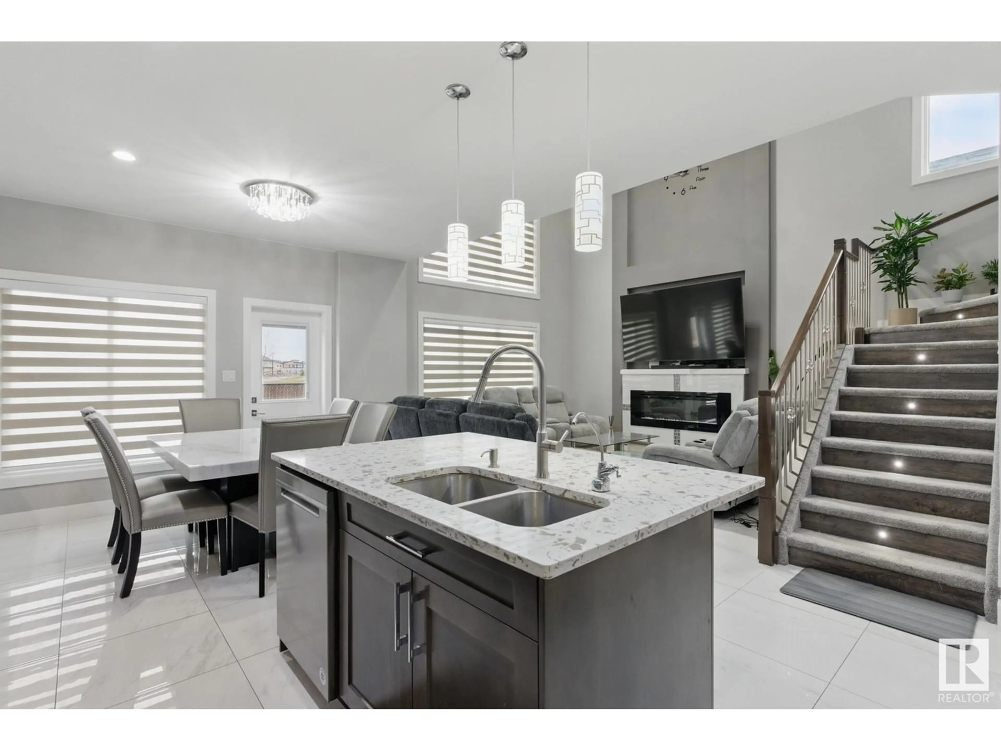NW - 1412 25 ST, Edmonton, Alberta T6T2K7
Contact us about this property
Highlights
Estimated valueThis is the price Wahi expects this property to sell for.
The calculation is powered by our Instant Home Value Estimate, which uses current market and property price trends to estimate your home’s value with a 90% accuracy rate.Not available
Price/Sqft$382/sqft
Monthly cost
Open Calculator
Description
Northeast-facing 2300 SqFt home on a 38' pocket lot backing onto a park in Laurel! Features a 4-car heated tandem garage, solar panels, central A/C, water purifier & softener, plus a 2-bedroom legal basement suite with separate entrance. Main floor includes a bedroom with full ensuite (seat shower). Upgraded throughout with 19' open-to-above living room, spice kitchen with gas stove & built-ins, extended kitchen with all-fridge/all-freezer, quartz counters, soft-close cabinets to ceiling, and under-cabinet lighting. Enjoy 9' ceilings on all levels, 10' in primary BR, ceramic tile on main, luxury laminate upstairs, crystal LED lights, ceiling fans in all rooms, zebra blinds, illuminated stairs, and tile fireplace. Exterior offers 16x12 concrete patio, sidewalk, landscaping, privacy fence, and premium siding. Walking distance to Svend Hansen School. Flexible possession available! (id:39198)
Property Details
Interior
Features
Main level Floor
Living room
Dining room
Kitchen
Family room
Property History
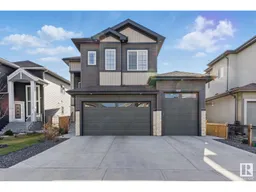 23
23
