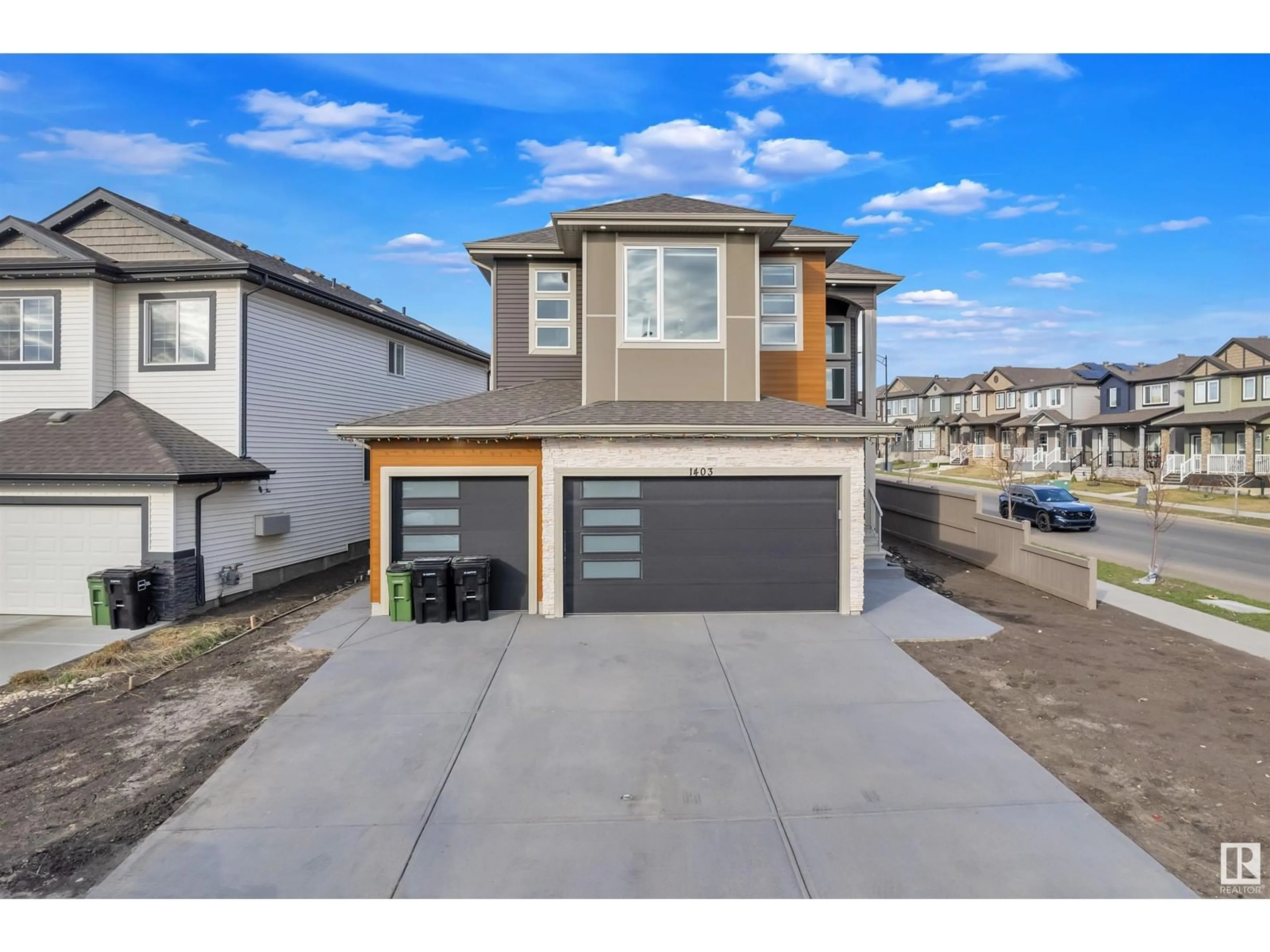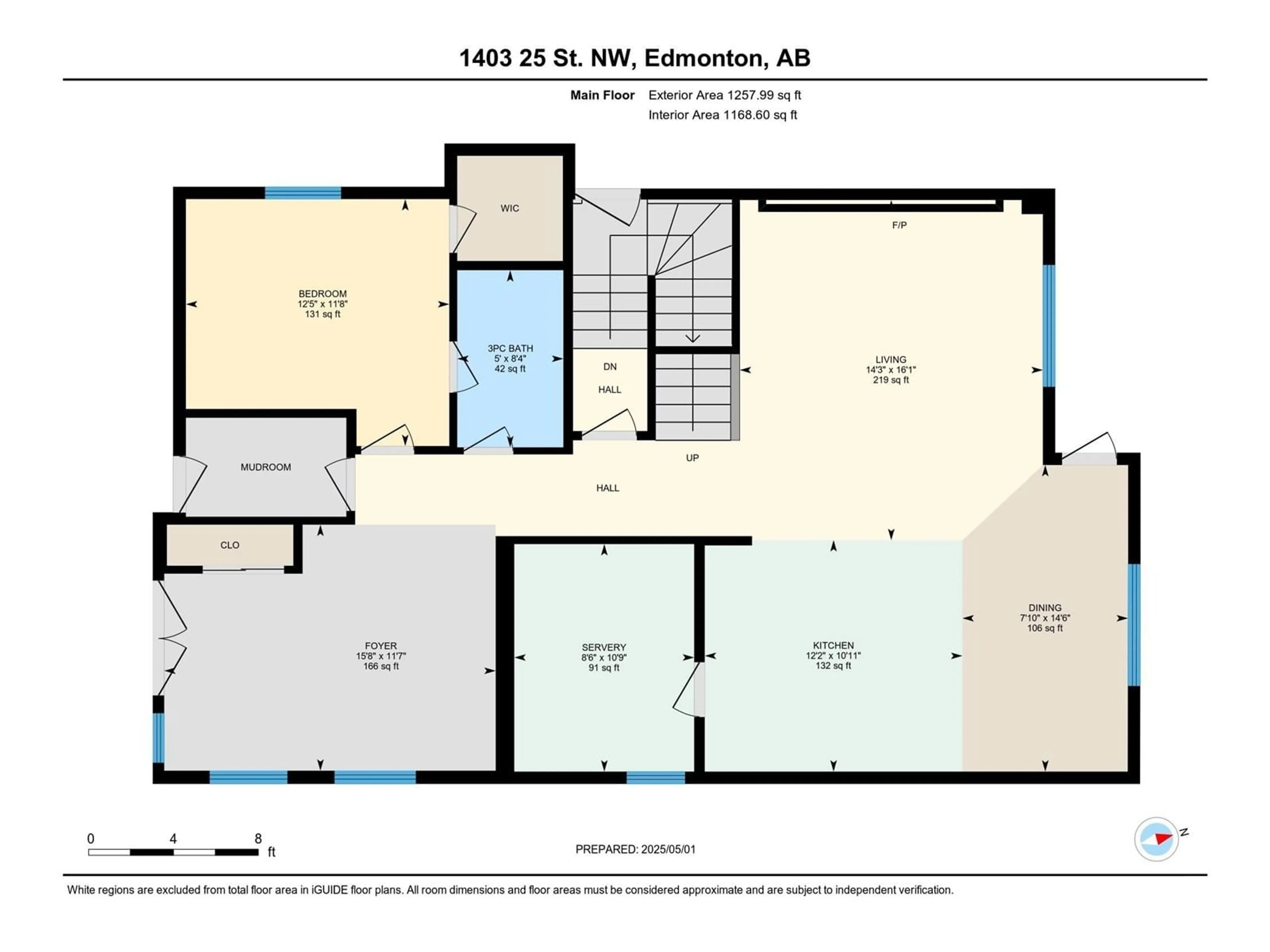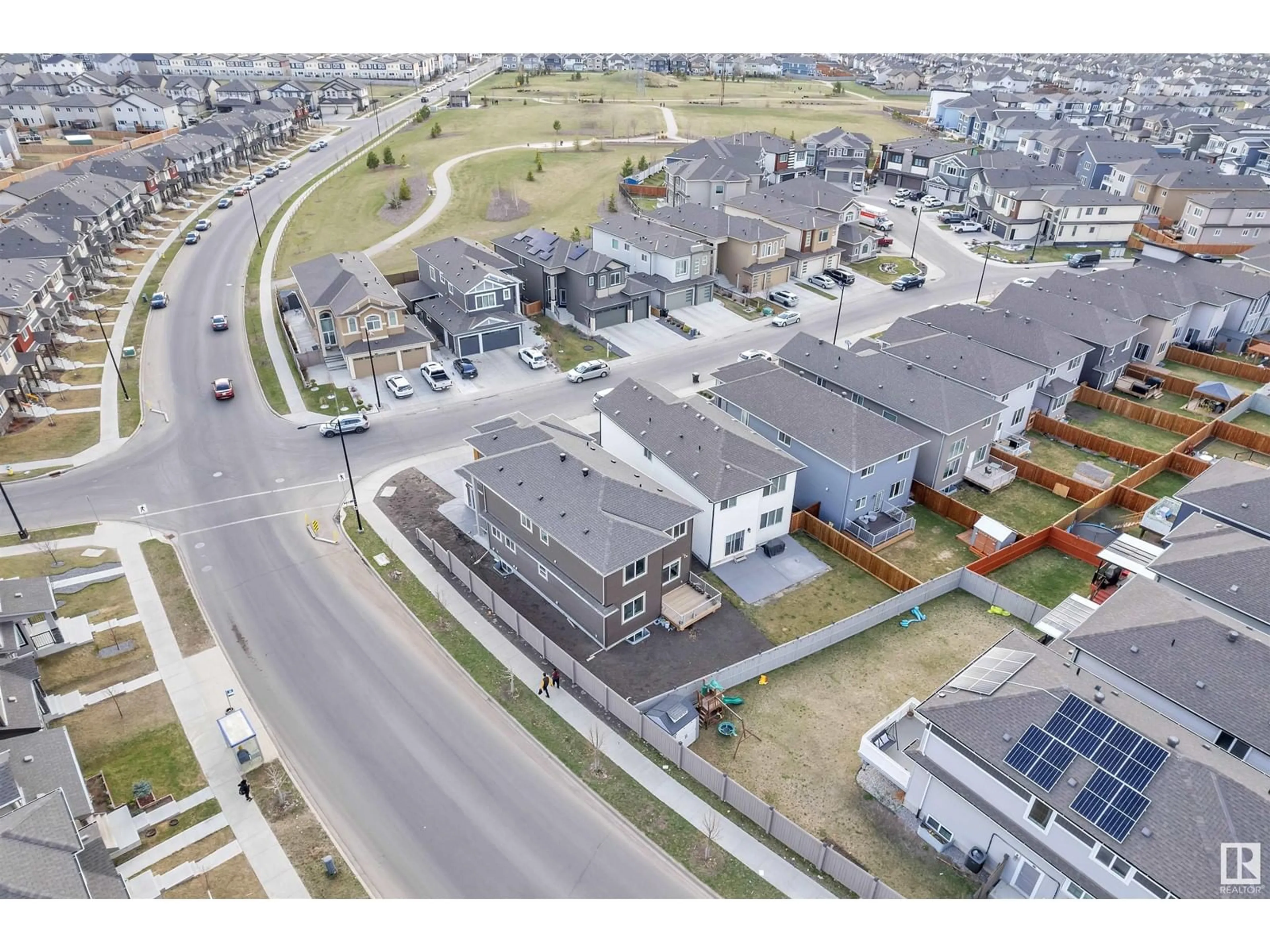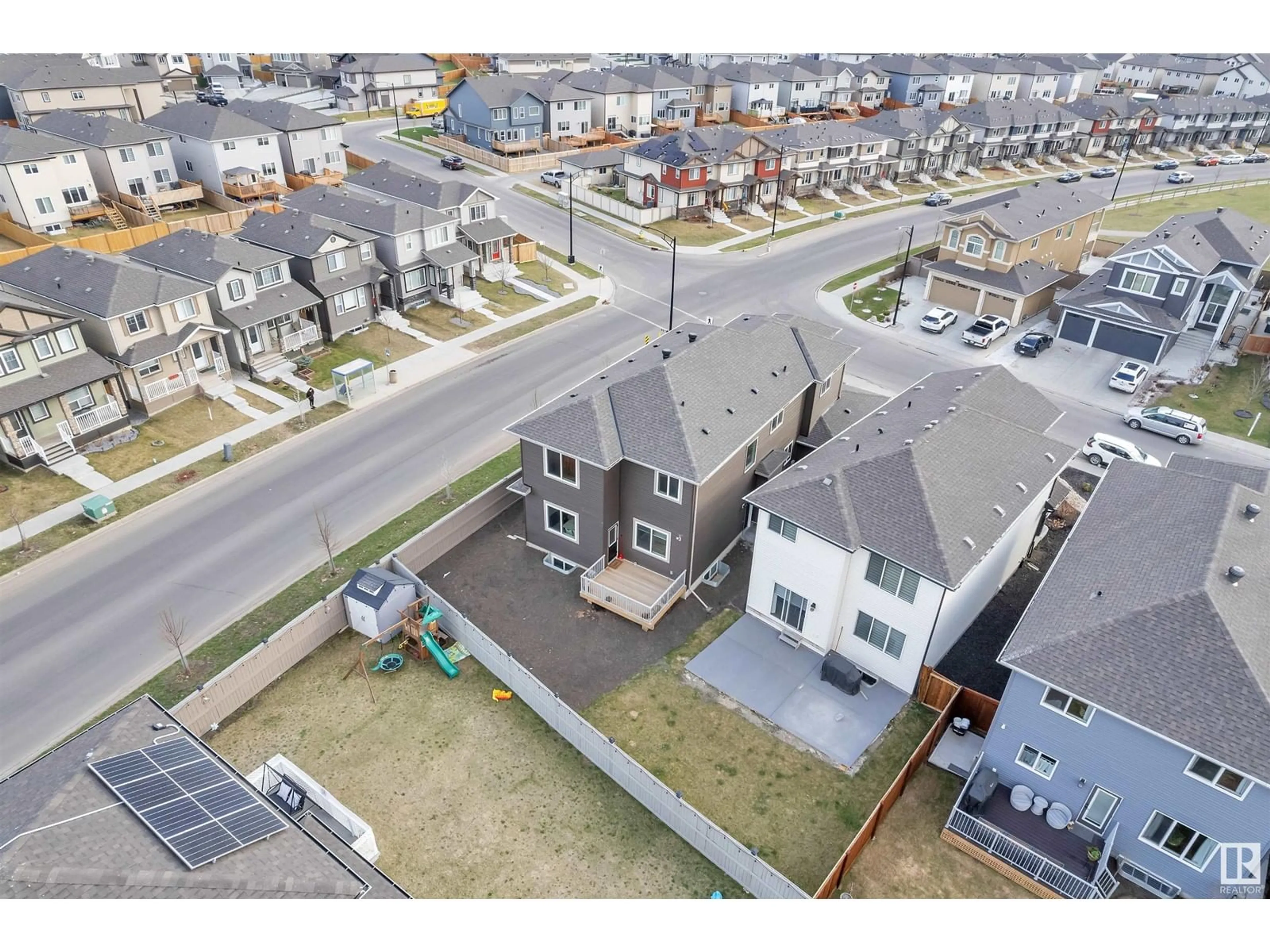NW - 1403 25 ST, Edmonton, Alberta T6T2K7
Contact us about this property
Highlights
Estimated ValueThis is the price Wahi expects this property to sell for.
The calculation is powered by our Instant Home Value Estimate, which uses current market and property price trends to estimate your home’s value with a 90% accuracy rate.Not available
Price/Sqft$342/sqft
Est. Mortgage$4,076/mo
Tax Amount ()-
Days On Market54 days
Description
EXCEPTIONAL PROPERTY featuring approximately 3,800 SQFT of luxurious living space, including a LEGAL 2-BEDROOM SUITE, perfectly blending modern elegance with affordability. This beautifully upgraded home boasts 7 BEDROOMS AND 5 FULL BATHROOMS, with the master suite conveniently located on the main floor. Second living area features an impressive OPEN-TO-ABOVE CONCEPT, surrounded by abundant natural light from LARGE WINDOWS. EXTENDED MAIN KITCHEN is spacious and enhanced by a MASSIVE SPICE KITCHEN, ideal for culinary enthusiasts. The second floor is entirely CARPET-FREE and includes 2 ADDITIONAL MASTER BEDROOMS, each with their own en-suite bathrooms, along with a SPACIOUS LAUNDRY room equipped with a SINK. Additionally, you’ll find 2 WELL-SIZED BEDROOMS SHARING a JACK-AND-JILL BATHROOM. This remarkable home also offers a TRIPLE-CAR GARAGE and is situated on a desirable CORNER LOT. Welcome to your dream home! (id:39198)
Property Details
Interior
Features
Main level Floor
Family room
15.8 x 11.7Living room
14.3 x 16.1Dining room
7.1 x 14.6Mud room
Property History
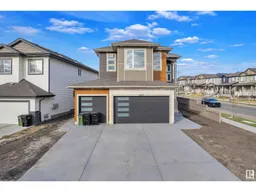 56
56
