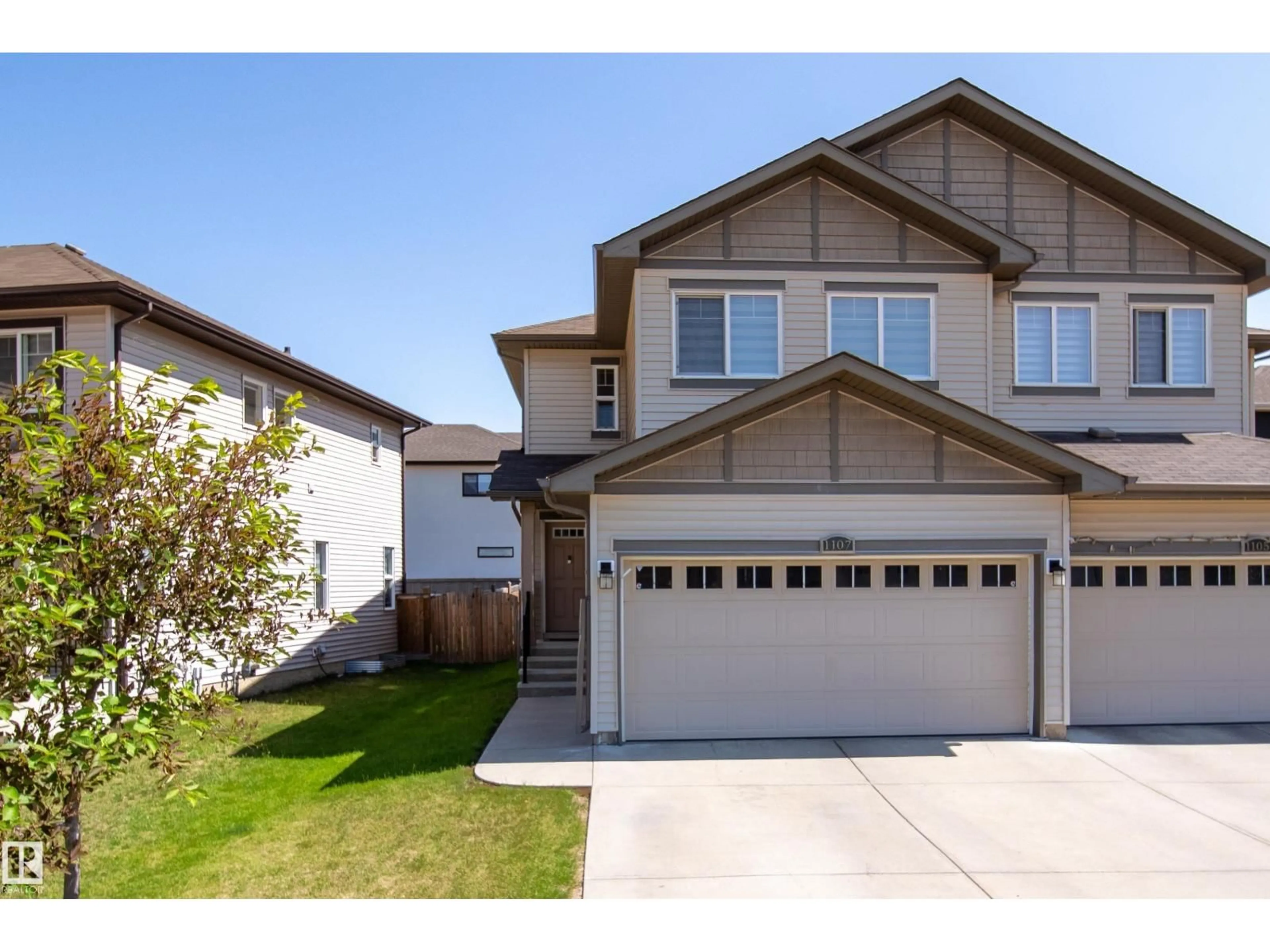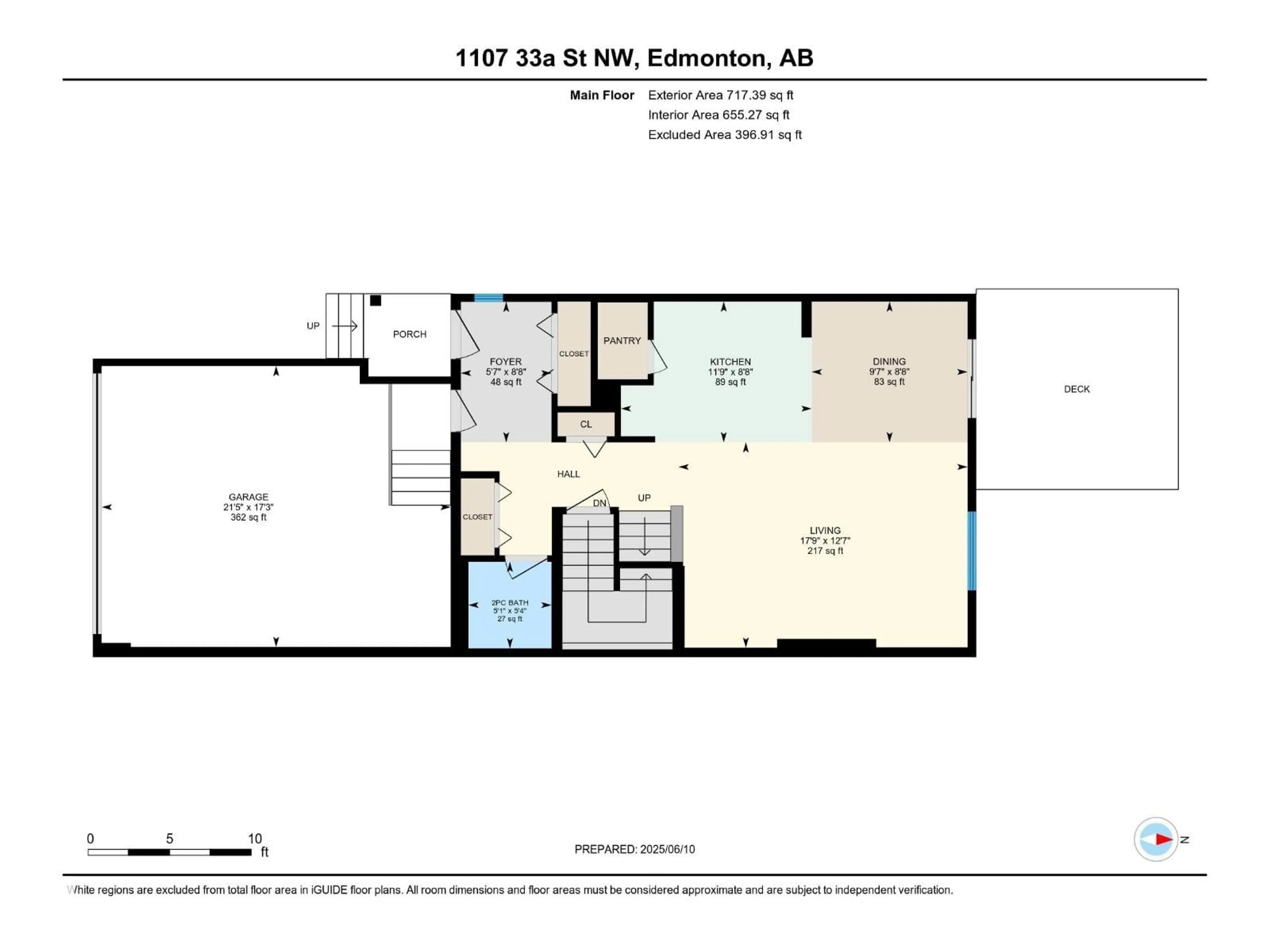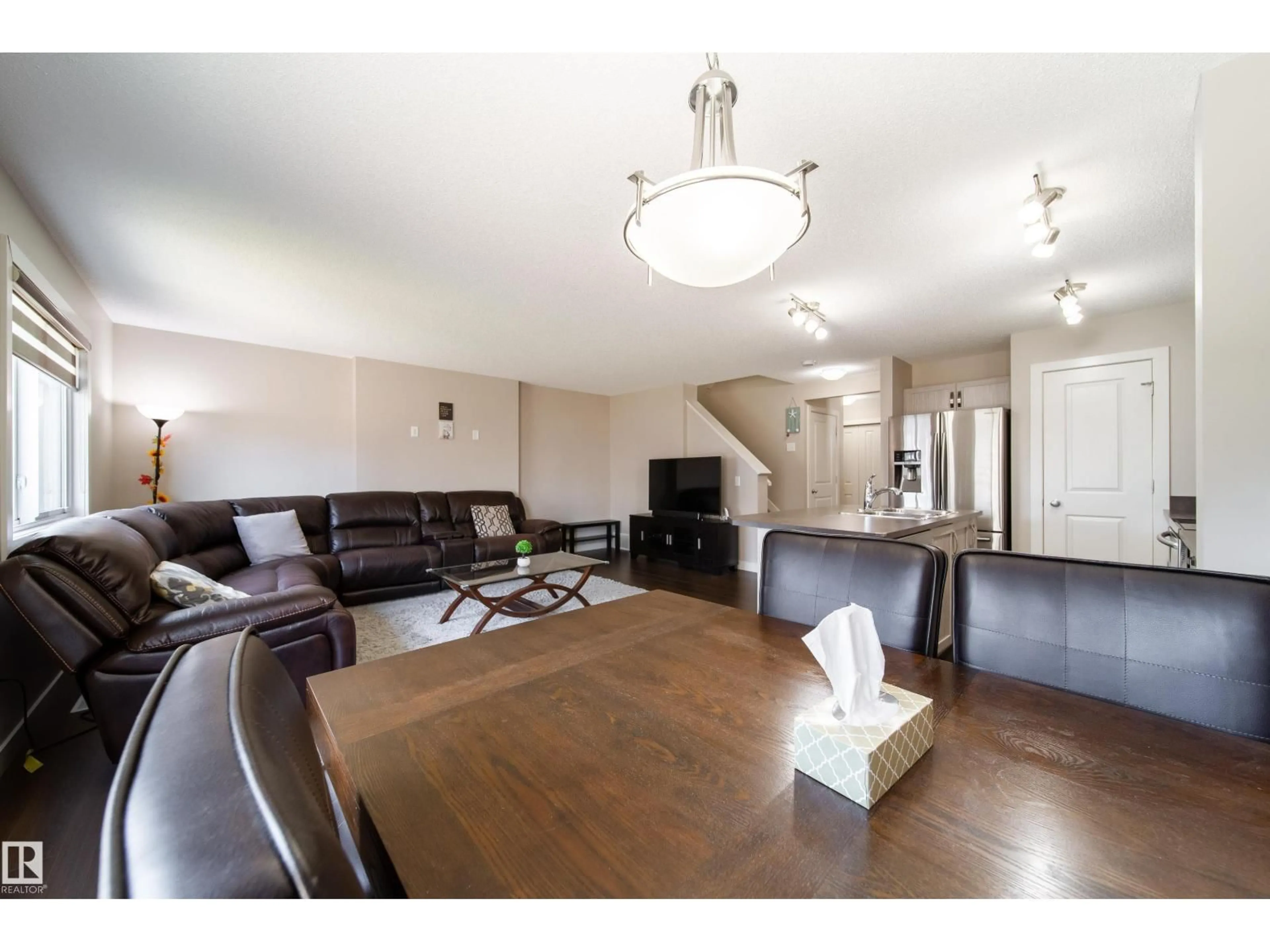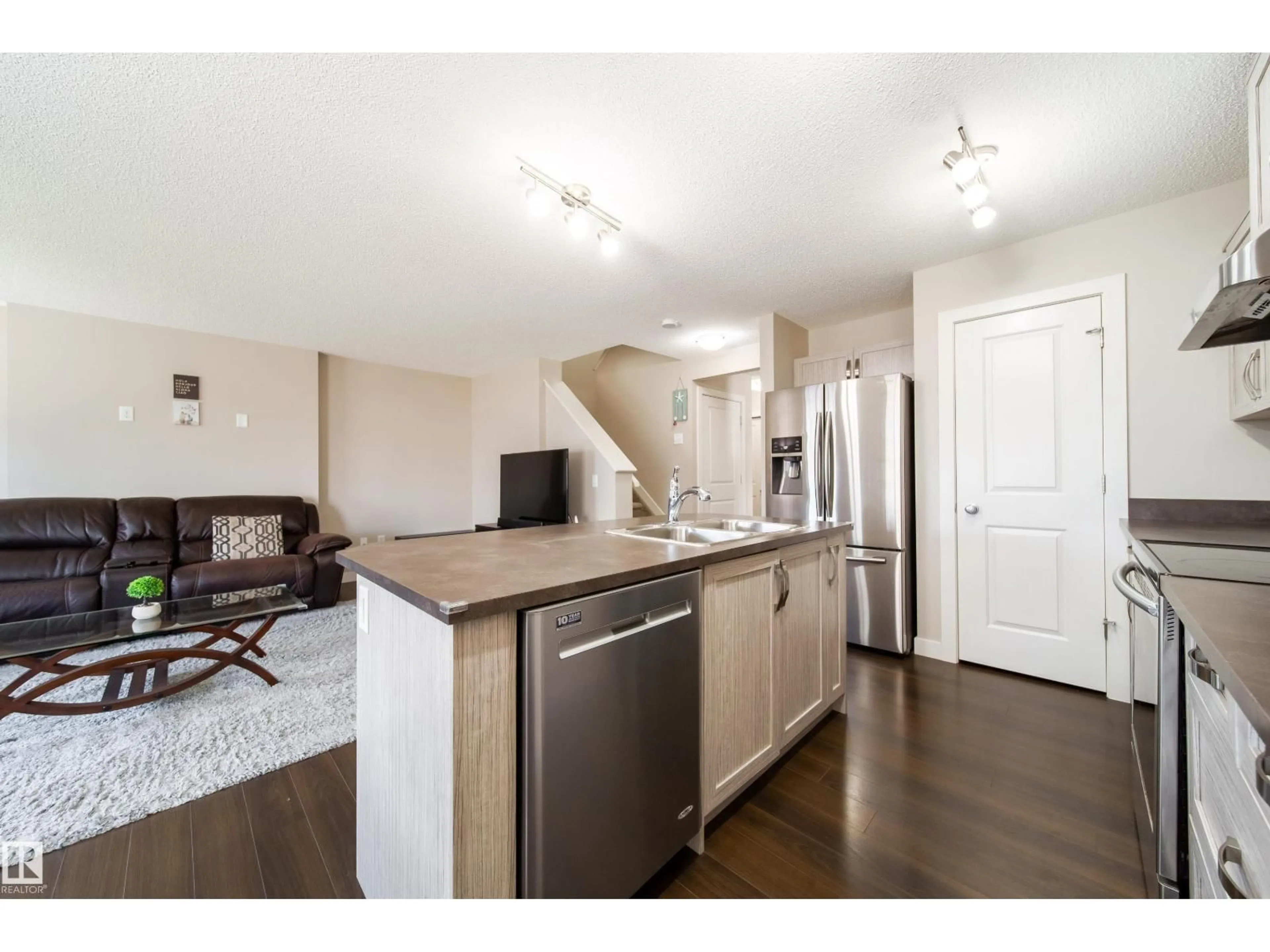NW - 1107 33A ST, Edmonton, Alberta T6T2C4
Contact us about this property
Highlights
Estimated valueThis is the price Wahi expects this property to sell for.
The calculation is powered by our Instant Home Value Estimate, which uses current market and property price trends to estimate your home’s value with a 90% accuracy rate.Not available
Price/Sqft$276/sqft
Monthly cost
Open Calculator
Description
Welcome to your dream home in Laurel, Edmonton's vibrant southeast! This stunning 3-bed, 2.5-bath duplex, built in 2015, offers 1,591 sq ft of modern living designed for pure joy. The open-concept main floor features stylish finishes, a spacious kitchen, and bright living/dining areas – perfect for unforgettable gatherings. Upstairs, your private escape awaits in the primary suite with its walk-in closet and full ensuite. Two additional cozy bedrooms, a full bath, and convenient upstairs laundry complete this level. Step outside to your fully fenced, landscaped backyard – an ideal spot for morning coffee or evening unwinds. An attached double garage plus driveway parking mean plenty of space for everyone. Laurel offers a lovable lifestyle with Svend Hansen School (K-9) and the Laurel Crossing Community Centre just steps away. Explore parks, trails, Laurel Lake Park, and Laurel Crossing Pond, or enjoy recreation at the nearby Meadows Recreation Centre and Mill Woods Golf Course. (id:39198)
Property Details
Interior
Features
Main level Floor
Living room
12.7 x 17.9Dining room
8.8 x 9.7Kitchen
8.8 x 11.9Property History
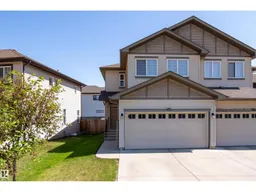 39
39
